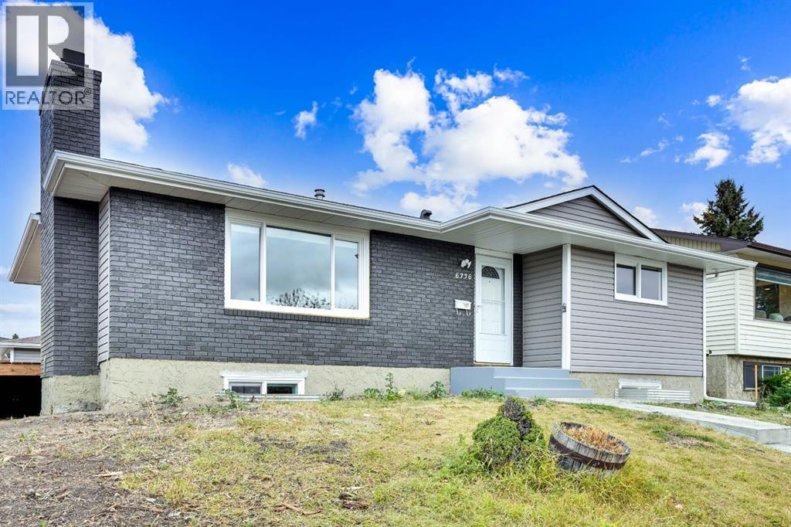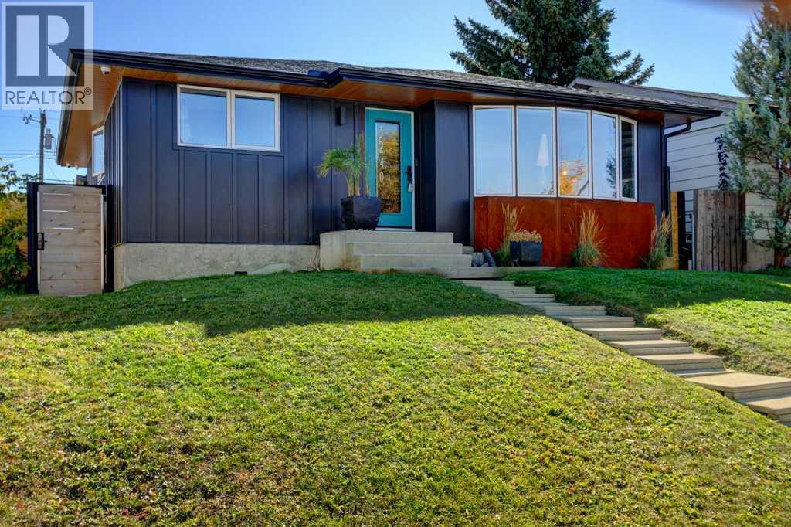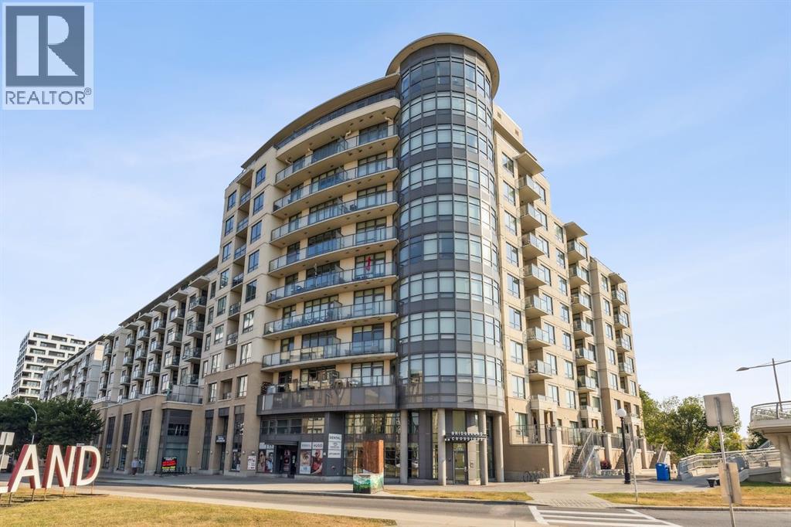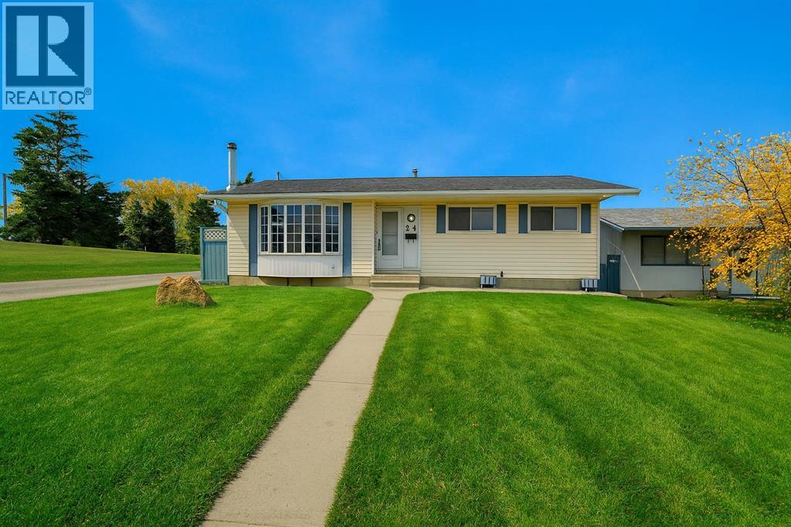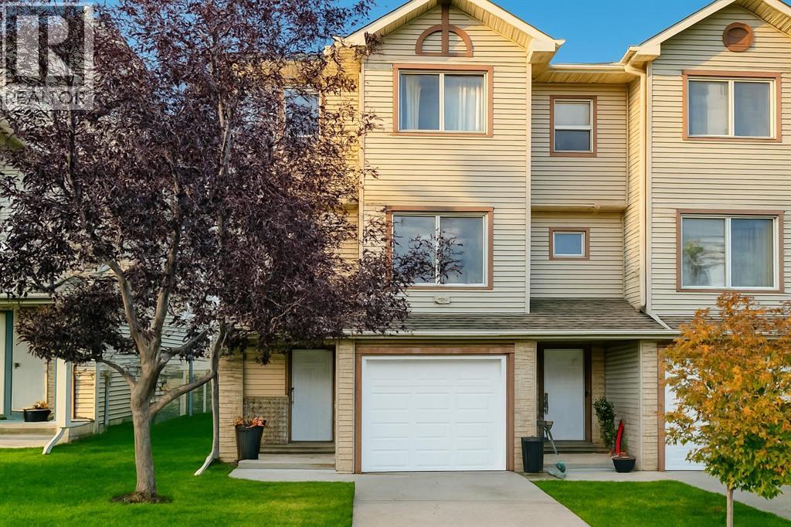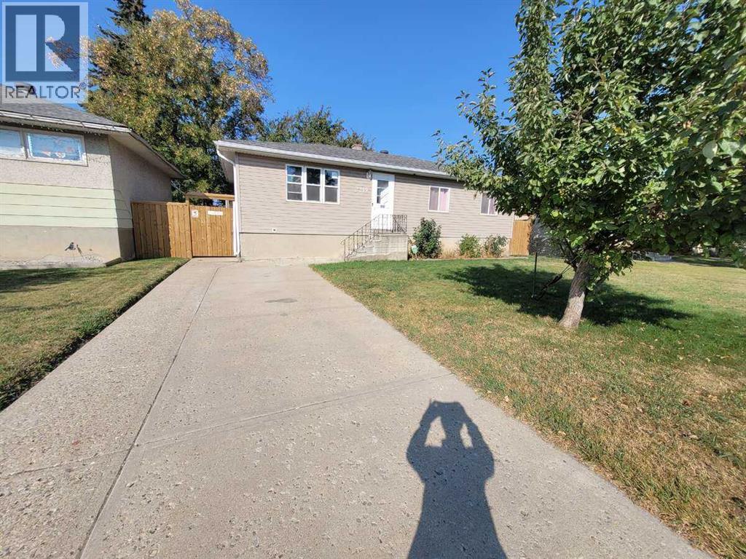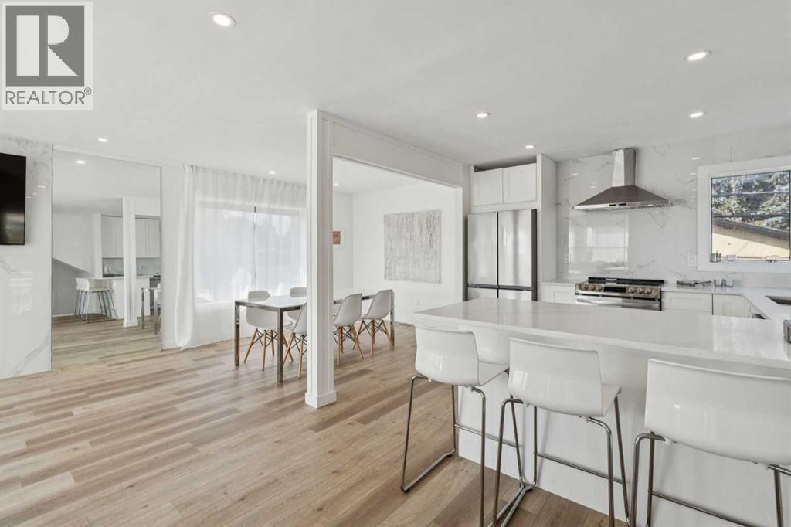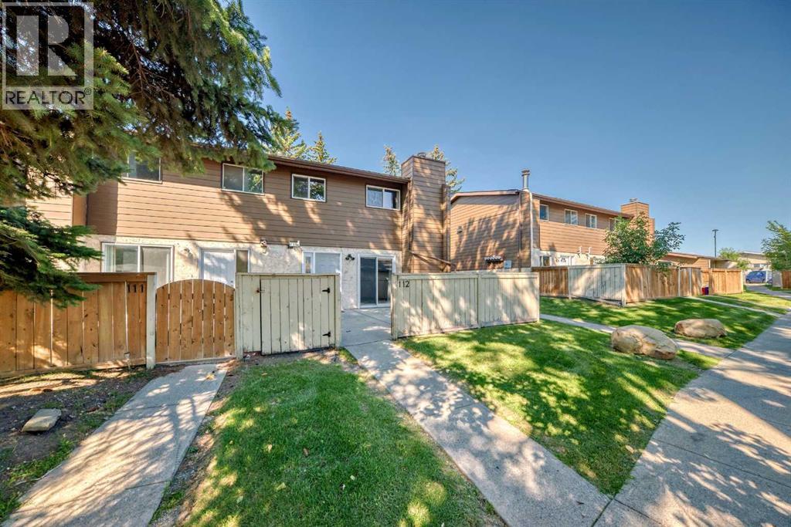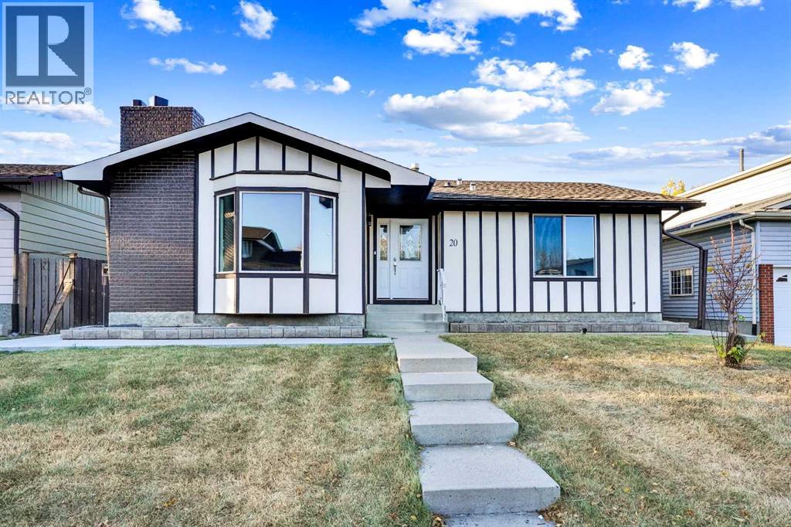- Houseful
- AB
- Calgary
- Penbrooke Meadows
- 1 Avenue Se Unit 5435
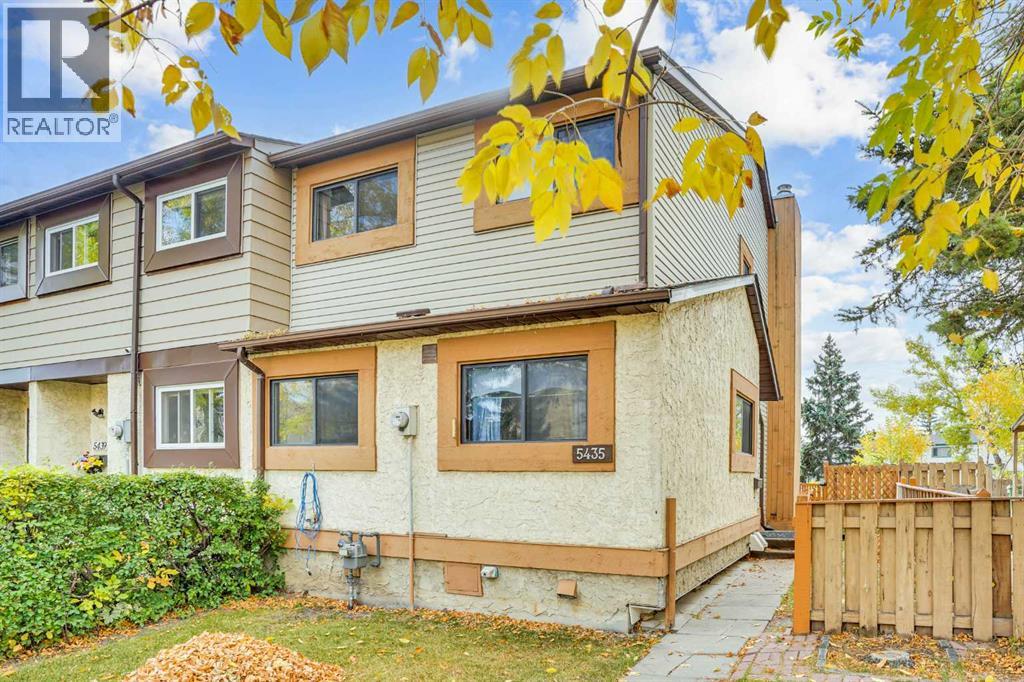
Highlights
Description
- Home value ($/Sqft)$263/Sqft
- Time on Housefulnew 5 hours
- Property typeSingle family
- Neighbourhood
- Median school Score
- Lot size2,648 Sqft
- Year built1977
- Mortgage payment
Nestled in the heart of Penbrooke, this charming, NO CONDO FEE townhome offers 4 bedrooms, 1 and a half bathrooms, and plenty of space for comfortable family living. The main level welcomes you with large patio doors that open to your very own private backyard, perfect for relaxing or entertaining. You’ll also find a convenient half bathroom on this level, complete with additional storage space. Upstairs, you’ll discover 2 good size bedrooms, a huge master bedroom, and a 4-piece bathroom, ideal for a growing family. The fully finished lower level is perfect for entertaining, featuring a bar and recreation room, it’s an inviting space to host gatherings with friends and family. This level also includes ample storage and in-suite laundry for added convenience. Outside, enjoy both a front and back yard, a storage shed, and a dedicated parking stall with space for an additional small vehicle. This home combines comfort, flexibility, and an unbeatable location, close to schools, shopping, transit, and all essential amenities. (id:63267)
Home overview
- Cooling None
- Heat source Natural gas
- Heat type Forced air
- # total stories 2
- Construction materials Poured concrete, wood frame
- Fencing Fence
- # parking spaces 1
- # full baths 1
- # half baths 1
- # total bathrooms 2.0
- # of above grade bedrooms 4
- Flooring Carpeted, laminate
- Subdivision Penbrooke meadows
- Lot dimensions 246
- Lot size (acres) 0.060785767
- Building size 1098
- Listing # A2262367
- Property sub type Single family residence
- Status Active
- Recreational room / games room 4.724m X 3.911m
Level: Basement - Storage 2.387m X 1.804m
Level: Basement - Laundry 1.372m X 2.362m
Level: Basement - Living room 4.953m X 3.377m
Level: Main - Kitchen 2.566m X 2.667m
Level: Main - Bedroom 2.566m X 2.896m
Level: Main - Dining room 2.643m X 2.387m
Level: Main - Bathroom (# of pieces - 2) 1.548m X 1.396m
Level: Main - Bedroom 2.262m X 3.2m
Level: Upper - Bathroom (# of pieces - 4) 1.524m X 2.515m
Level: Upper - Primary bedroom 4.191m X 3.353m
Level: Upper - Bedroom 2.591m X 3.2m
Level: Upper
- Listing source url Https://www.realtor.ca/real-estate/28953816/5435-1-avenue-se-calgary-penbrooke-meadows
- Listing type identifier Idx

$-771
/ Month

