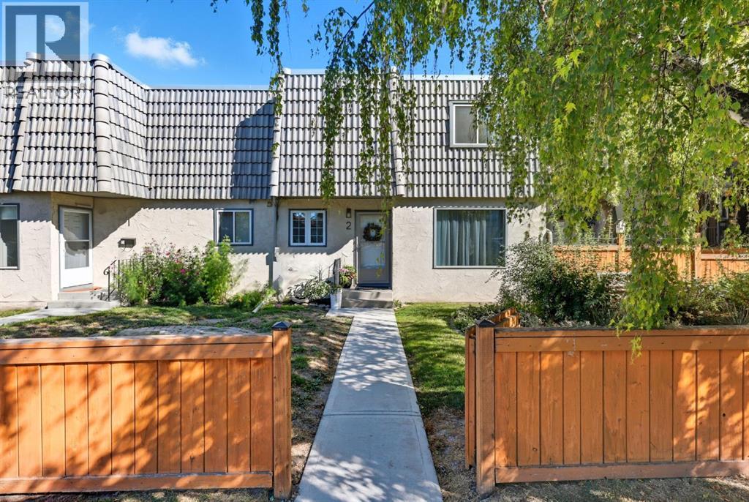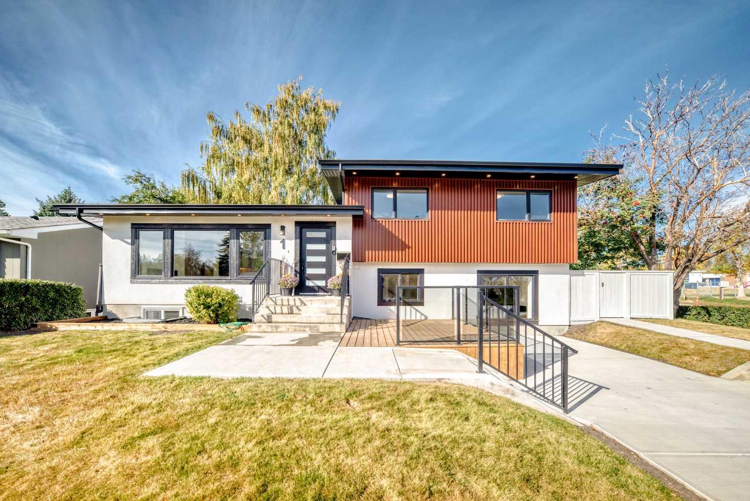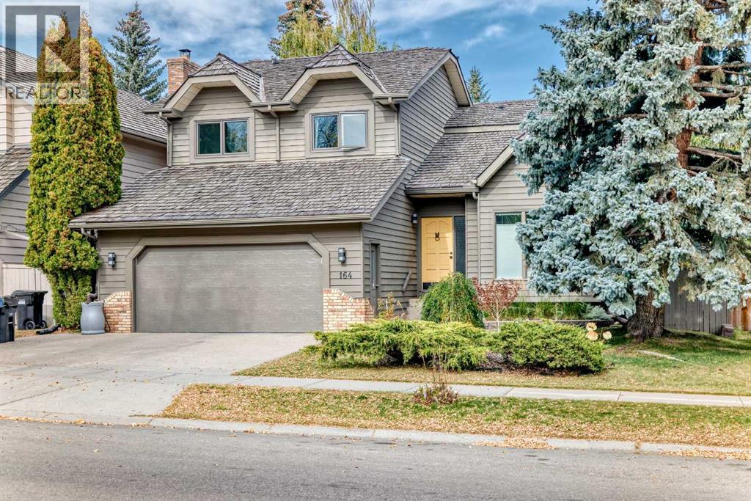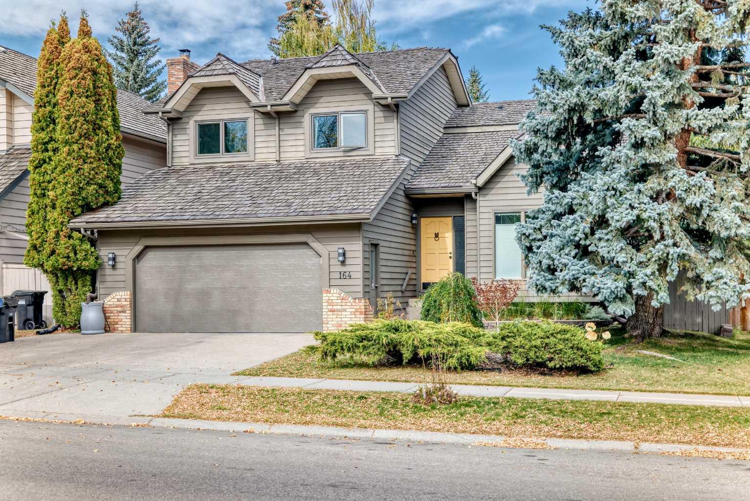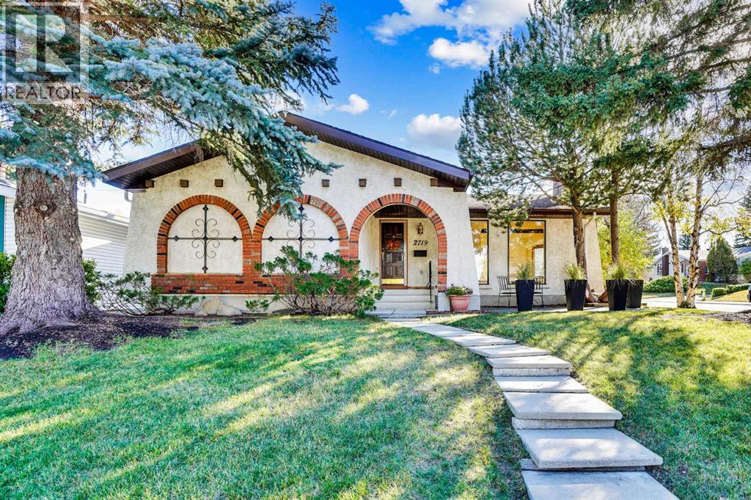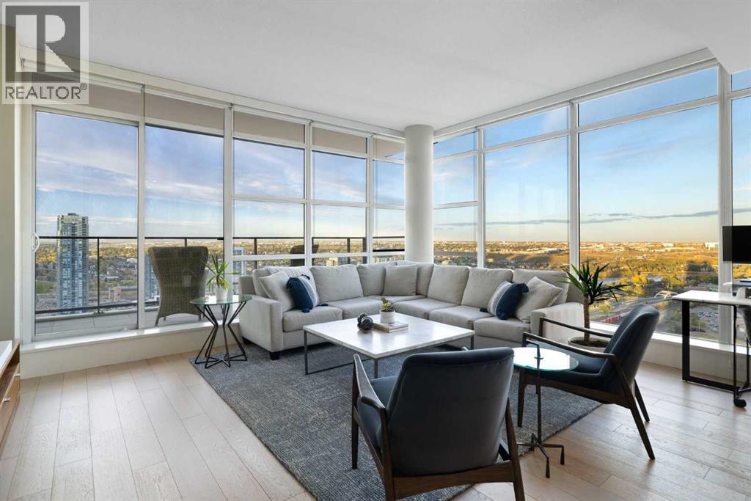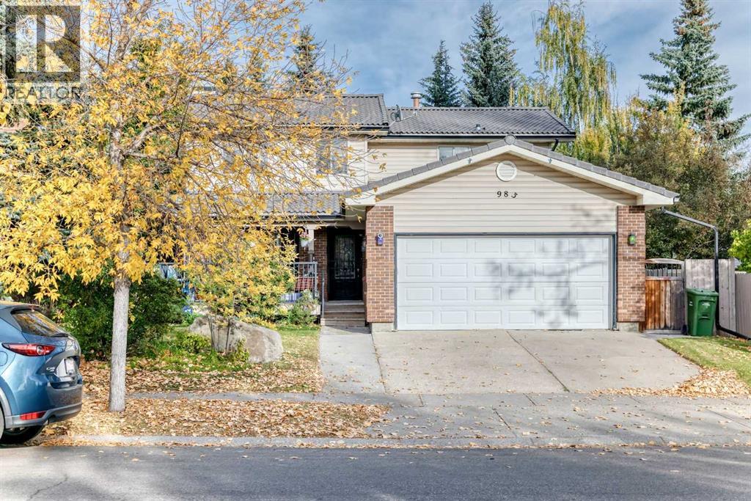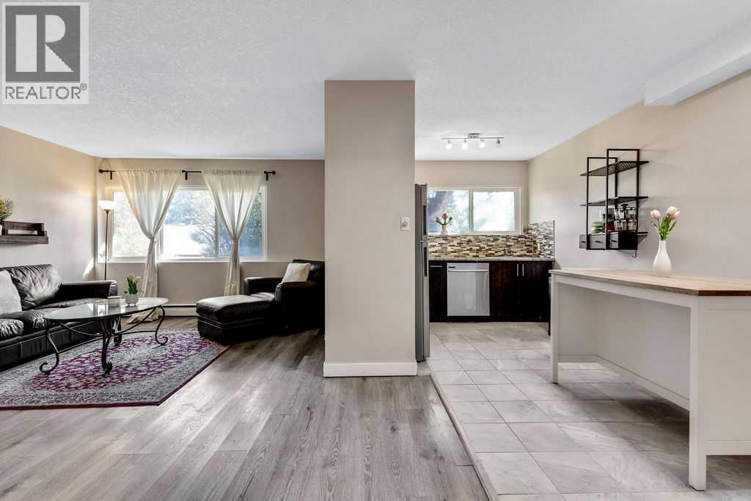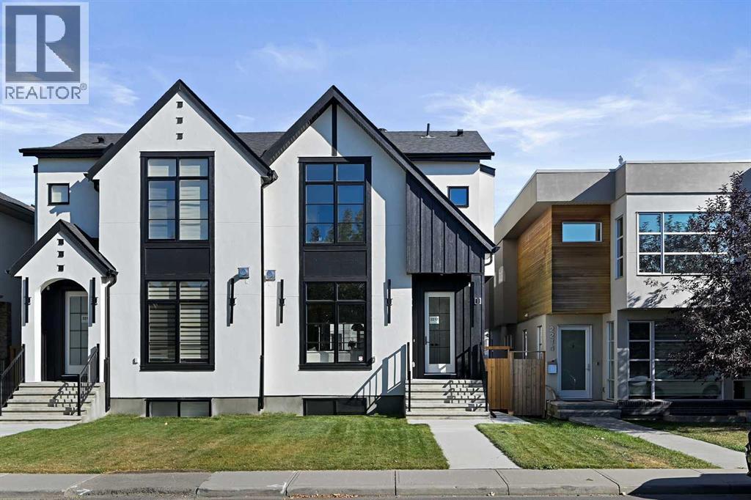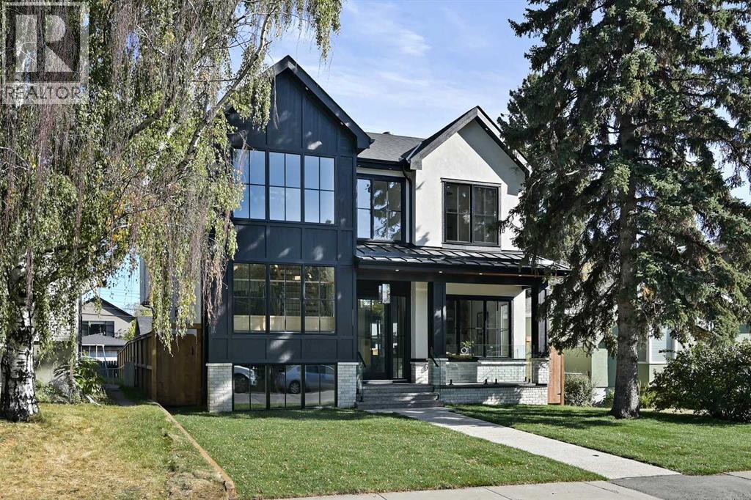- Houseful
- AB
- Calgary
- Chinook Park
- 1 Cherovan Dr SW
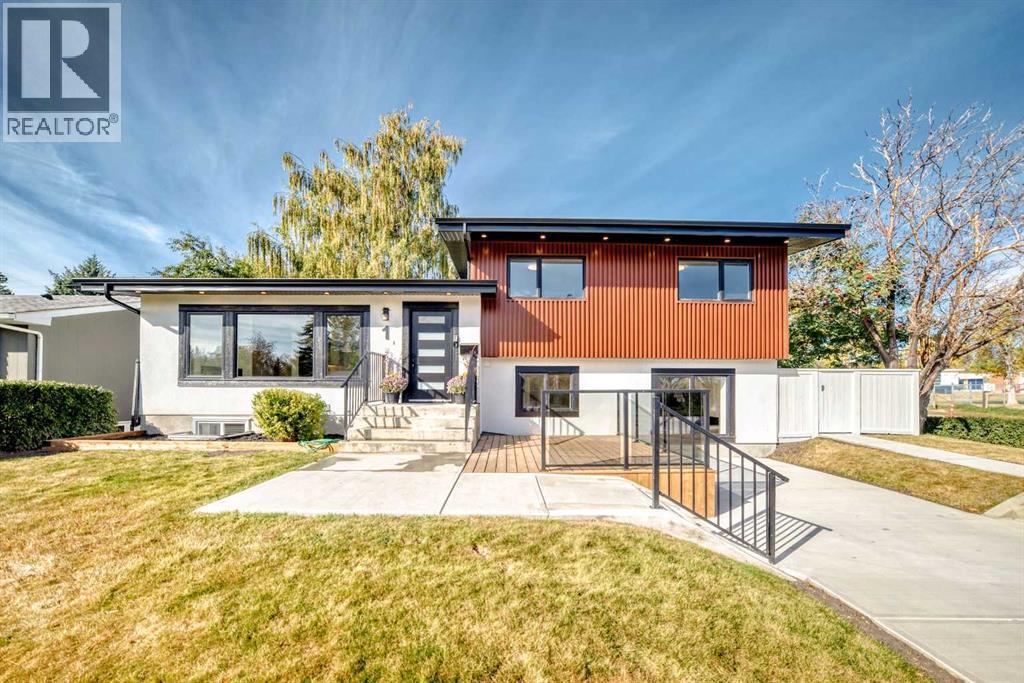
Highlights
Description
- Home value ($/Sqft)$980/Sqft
- Time on Housefulnew 1 hour
- Property typeSingle family
- Style4 level
- Neighbourhood
- Median school Score
- Lot size6,749 Sqft
- Year built1959
- Garage spaces2
- Mortgage payment
Wow, this modern 4 level split has been completely restyled and renovated top to bottom WITH 2440 SQ FEET OF DEVELOPED LIVING SPACE. As you step inside you will see the spacious great room with stunning new vaulted ceilings complete with skylights which bring in an abundance of natural light. Luxury vinyl flooring flows throughout the main floor and into the third level and hallways throughout. Feature electric fireplace adds ambiance to this warm living space. The kitchen sports 2 toned cabinets, eat up island with waterfall quartz top, and easy access to the private and treed west yard either through the garden doors or the adjacent mud room. The mud room features ample storage and this level is complete with a 2pc bathroom. Upstairs you will find the primary bedroom with a 4 pc bathroom generous walk in closet, as well as an additional bedroom and main bathroom. Steps down from the kitchen is the family room complete with a large wet bar, second fireplace and a large picture window flooding this room with more natural lighting. Adjacent to the family room is the perfect space for a sunny home office, an additional bathroom and conveniently located laundry. A few more steps down to the lower level you will find 2 more bedrooms, exercise room/office/playroom, bathroom and mechanical/storage room. All new mechanicals, plumbing and electrical throughout. The exterior has been completely replaced with new exterior stucco, soffit, fascia, windows and trendy vertical metal cladding. The double garage is also brand new. Large front porch and back deck provide amazing outdoor living spaces just off the main level. Close to Chinook bilingual elementary school, Henry Wise wood High School and Calgary Jewish Academy. Located a few blocks from numerous amenities, such as shopping, the Rockyview Hospital, playgrounds, transportation and Glenmore Reservoir. Really nothing left to do but move in and enjoy. (id:63267)
Home overview
- Cooling None
- Heat source Natural gas
- Heat type Central heating
- Fencing Fence
- # garage spaces 2
- # parking spaces 3
- Has garage (y/n) Yes
- # full baths 4
- # half baths 1
- # total bathrooms 5.0
- # of above grade bedrooms 4
- Flooring Carpeted, ceramic tile, vinyl
- Has fireplace (y/n) Yes
- Subdivision Chinook park
- Directions 1568644
- Lot dimensions 627
- Lot size (acres) 0.15492958
- Building size 1376
- Listing # A2262062
- Property sub type Single family residence
- Status Active
- Bathroom (# of pieces - 3) Level: 3rd
- Office 2.795m X 3.176m
Level: 3rd - Family room 6.148m X 3.53m
Level: 3rd - Bedroom 3.176m X 2.896m
Level: 4th - Exercise room 3.176m X 2.21m
Level: 4th - Bedroom 3.353m X 2.896m
Level: 4th - Bathroom (# of pieces - 3) Level: 4th
- Living room 5.462m X 4.444m
Level: Main - Dining room 4.191m X 2.795m
Level: Main - Kitchen 4.191m X 2.719m
Level: Main - Bathroom (# of pieces - 2) Level: Main
- Bedroom 3.301m X 2.844m
Level: Upper - Primary bedroom 3.758m X 3.81m
Level: Upper - Bathroom (# of pieces - 4) Level: Upper
- Bathroom (# of pieces - 4) Level: Upper
- Listing source url Https://www.realtor.ca/real-estate/28951566/1-cherovan-drive-sw-calgary-chinook-park
- Listing type identifier Idx

$-3,597
/ Month

