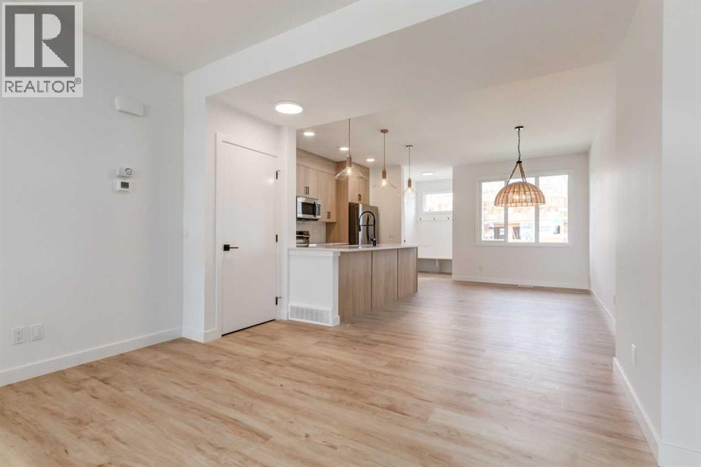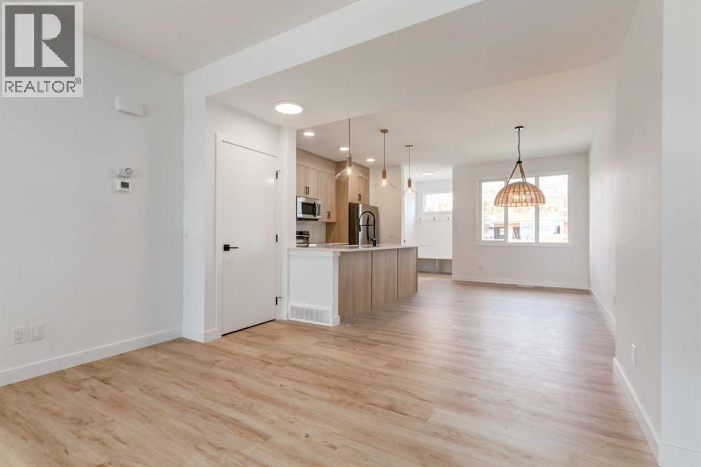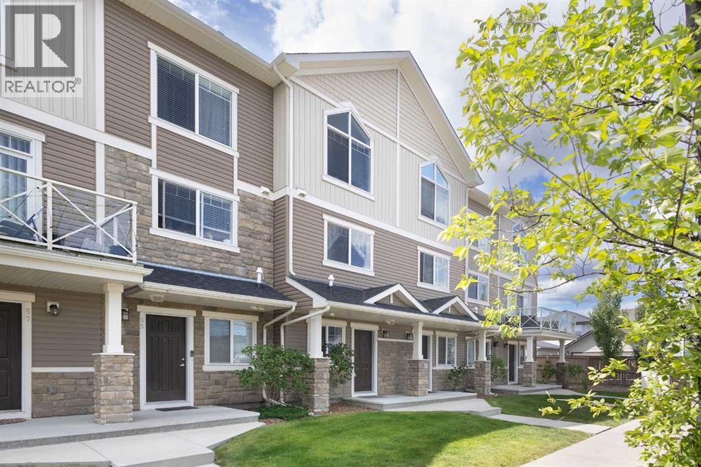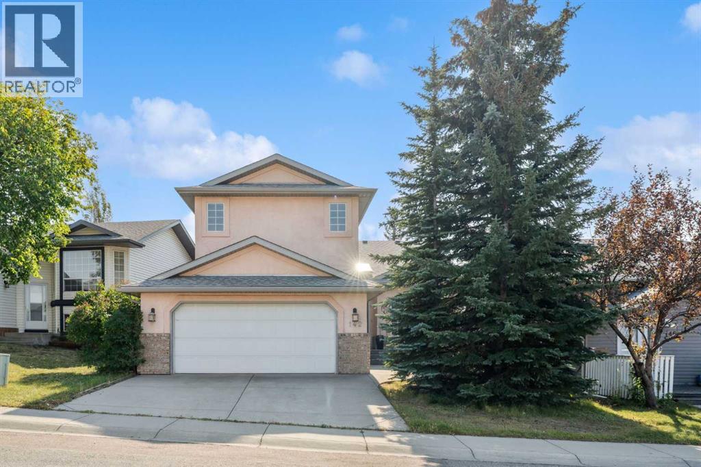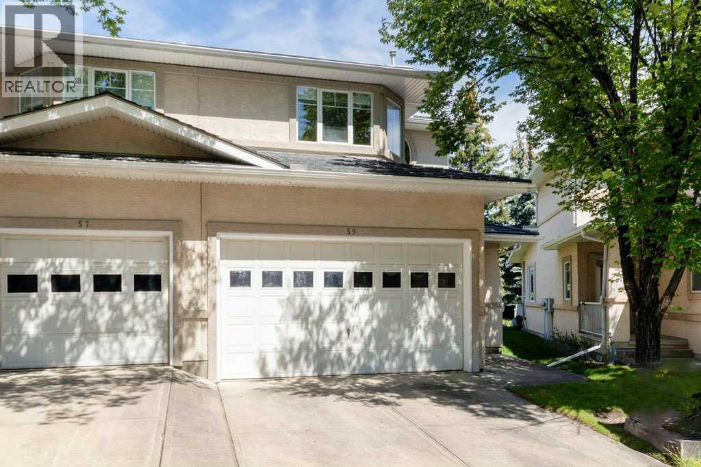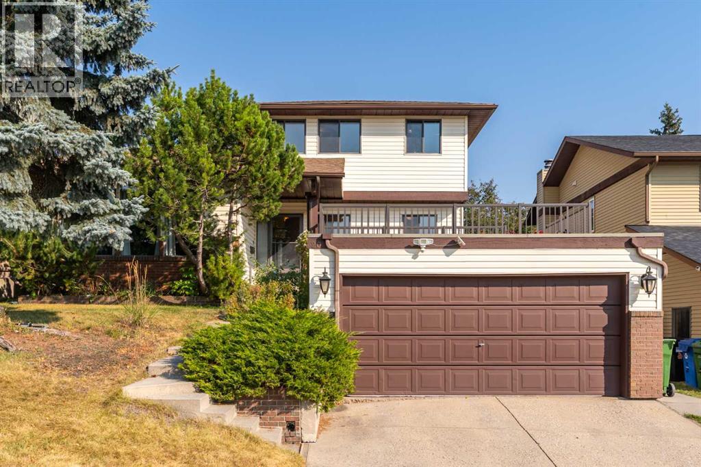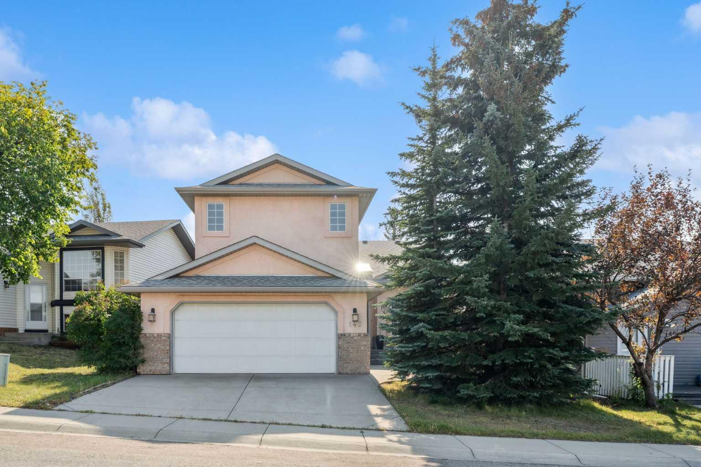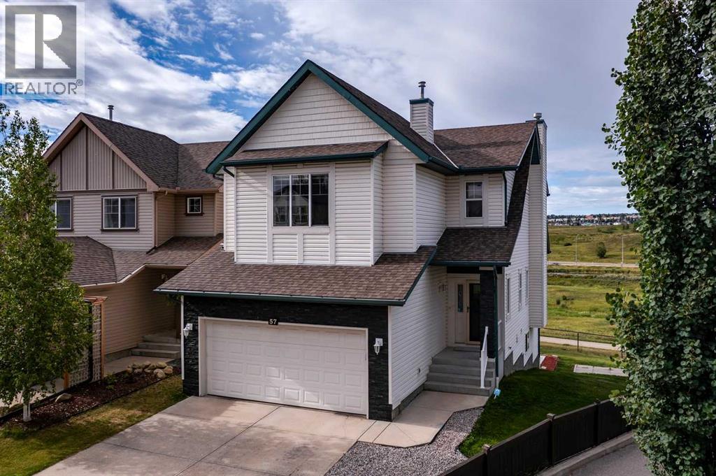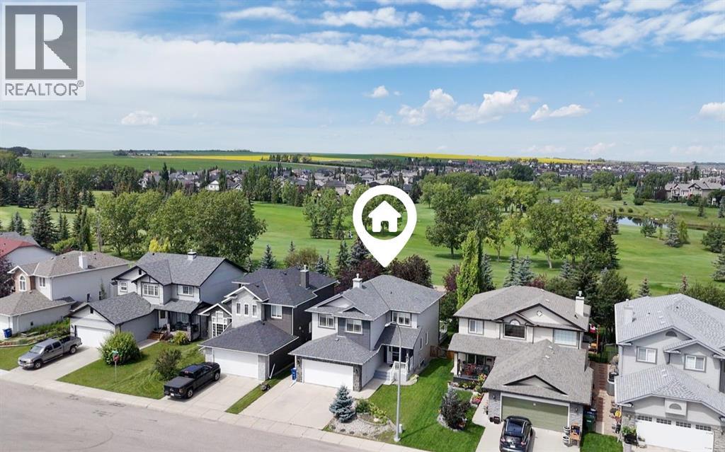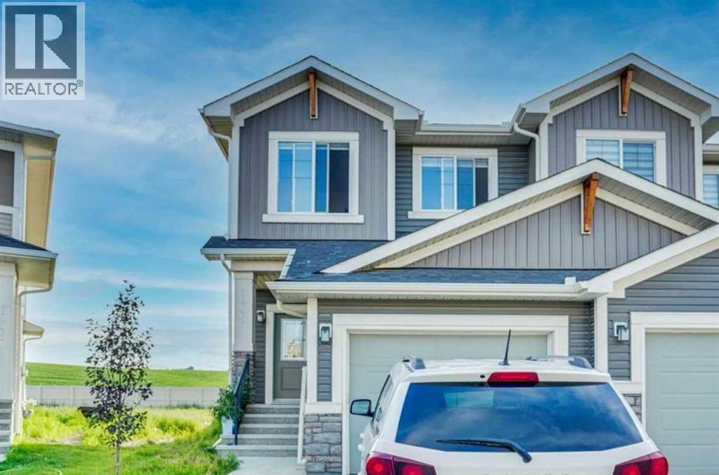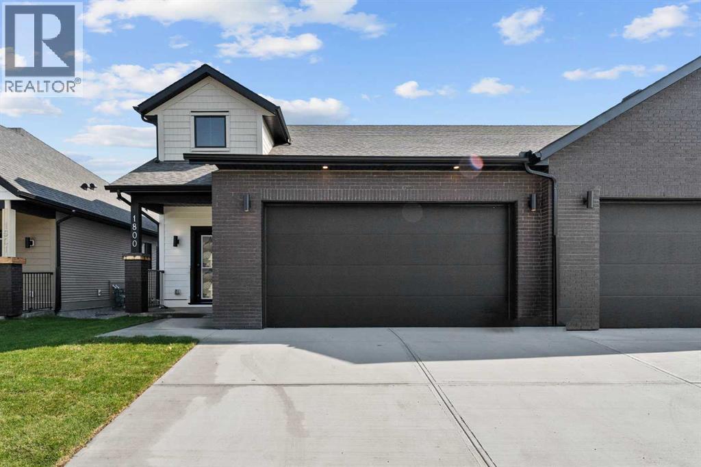- Houseful
- AB
- Calgary
- Livingston
- 1 Street Nw Unit 15049
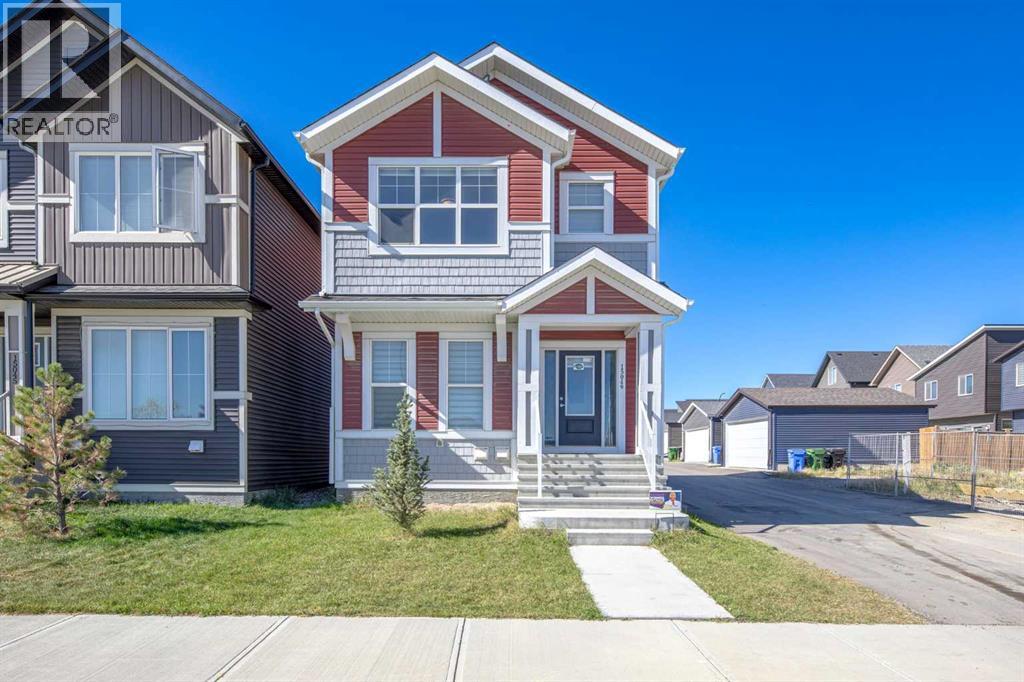
Highlights
Description
- Home value ($/Sqft)$423/Sqft
- Time on Housefulnew 32 hours
- Property typeSingle family
- Neighbourhood
- Median school Score
- Lot size3,132 Sqft
- Year built2022
- Garage spaces2
- Mortgage payment
Living your dream in Livingston NW in a beautiful 3-Bedroom Home with Legal Basement Suite on Corner Lot. Welcome to this well-maintained 3-bedroom, 2.5-bath home located on a desirable corner lot in the vibrant community of Livingston NW. Offering both style and function, this property features a bright open-concept main floor, a modern kitchen with quartz countertops and stainless steel appliances. The main floor features durable vinyl plank flooring and a bright, open-concept layout that connects the living, dining, and kitchen areas. Upstairs, you’ll find a cozy bonus room and three generous bedrooms, including a stunning primary suite with walk-in closet and ensuite featuring dual sinks and a walk-in shower. The fully developed legal basement suite includes a separate entrance, full kitchen, laundry, bedroom, bathroom and luxury vinyl plank flooring. Currently operating as a successful Airbnb, it offers excellent income potential or a private space for extended family. Step outside to enjoy the oversized deck and low-maintenance yard. Additional features include NEW ROOF SHINGLES and SIDING. Enjoy outdoor living in the private yard and the convenience of a double detached garage with alley access. Steps from parks, playgrounds, future schools, and amenities, this home offers exceptional value for families and investors alike. Don't miss your chance to own this beautiful home with income potential in one of NW Calgary’s most vibrant communities! (id:63267)
Home overview
- Cooling None
- Heat source Natural gas
- Heat type Forced air
- # total stories 2
- Fencing Not fenced
- # garage spaces 2
- # parking spaces 2
- Has garage (y/n) Yes
- # full baths 3
- # half baths 1
- # total bathrooms 4.0
- # of above grade bedrooms 4
- Flooring Carpeted, tile, vinyl plank
- Subdivision Livingston
- Lot dimensions 291
- Lot size (acres) 0.071905114
- Building size 1773
- Listing # A2259606
- Property sub type Single family residence
- Status Active
- Dining room 3.938m X 2.819m
Level: Main - Other 0.482m X 1.067m
Level: Main - Foyer 0.71m X 0.786m
Level: Main - Kitchen 1.372m X 1.271m
Level: Main - Living room 1.143m X 1.067m
Level: Main - Bathroom (# of pieces - 2) 1.676m X 1.5m
Level: Main - Office 0.939m X 0.686m
Level: Main - Bedroom 1.067m X 1.015m
Level: Unknown - Kitchen 1.042m X 1.091m
Level: Unknown - Recreational room / games room 1.295m X 1.015m
Level: Unknown - Bathroom (# of pieces - 4) 0.457m X 0.738m
Level: Unknown - Furnace 1.625m X 0.686m
Level: Unknown - Bedroom 0.814m X 1.244m
Level: Upper - Primary bedroom 1.067m X 1.295m
Level: Upper - Bathroom (# of pieces - 4) 0.738m X 0.433m
Level: Upper - Bedroom 1.143m X 0.838m
Level: Upper - Bathroom (# of pieces - 4) 0.533m X 1.195m
Level: Upper - Loft 1.067m X 1.067m
Level: Upper
- Listing source url Https://www.realtor.ca/real-estate/28910453/15049-1-street-nw-calgary-livingston
- Listing type identifier Idx

$-2,000
/ Month

