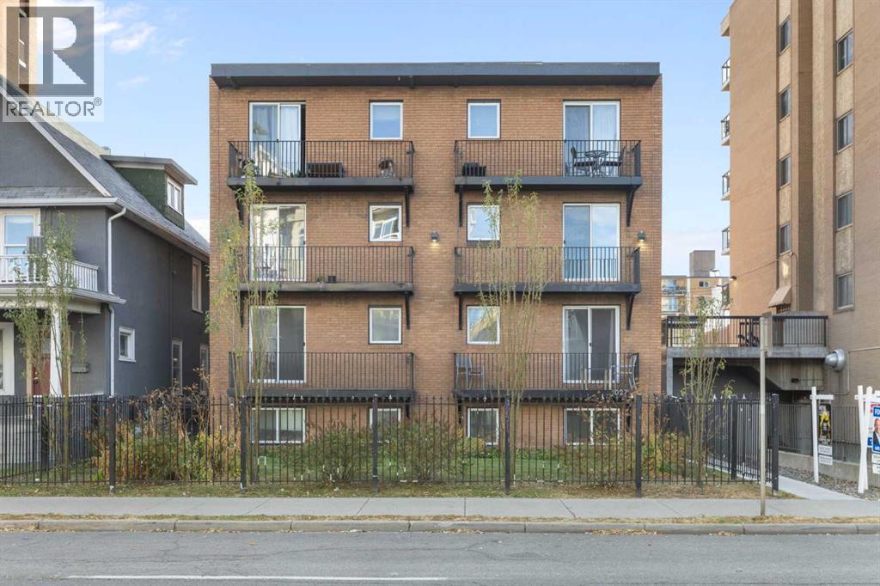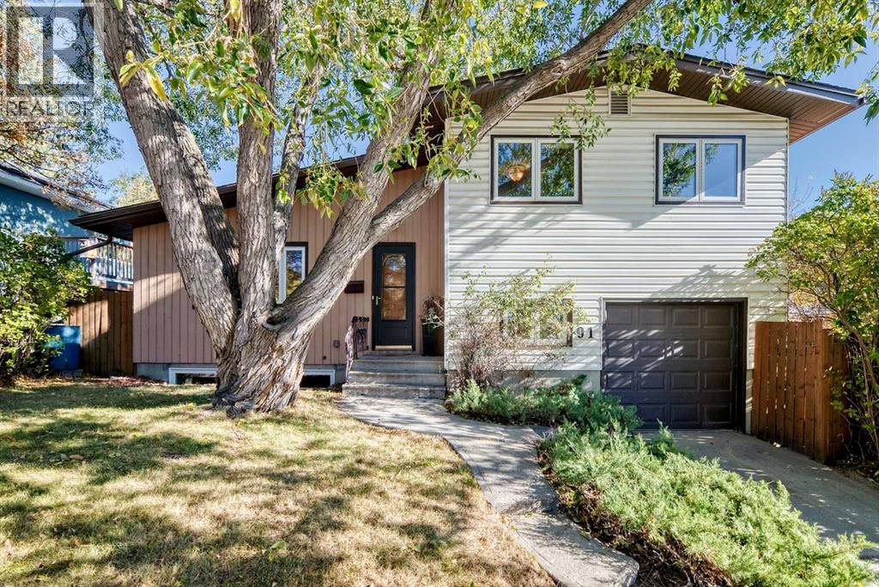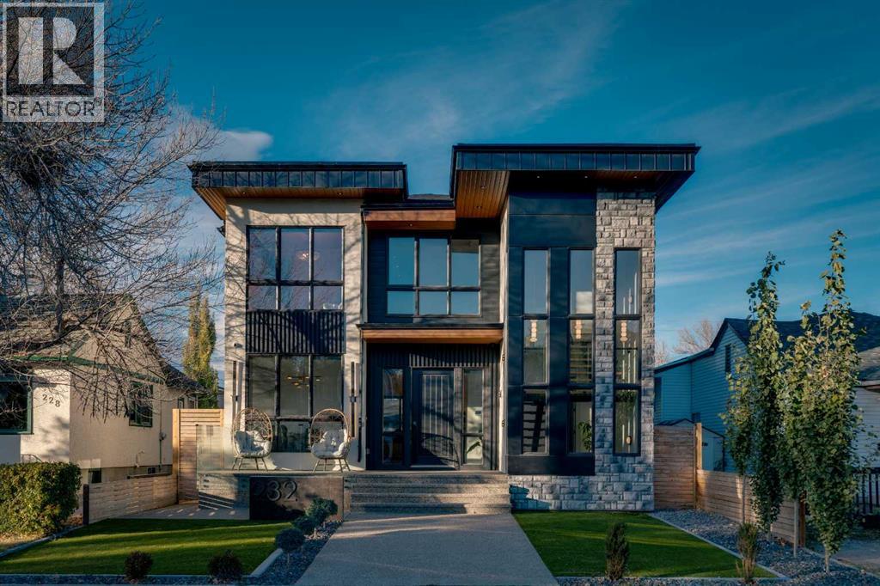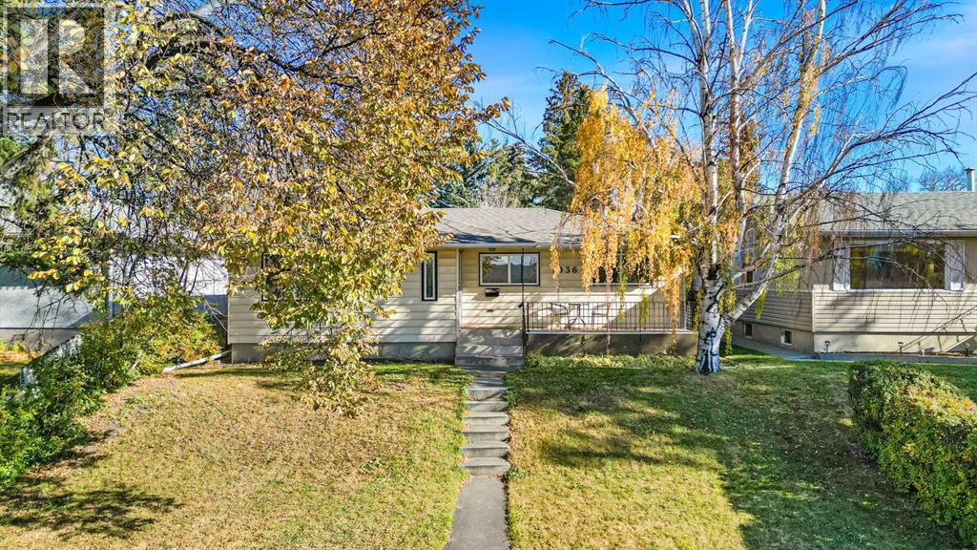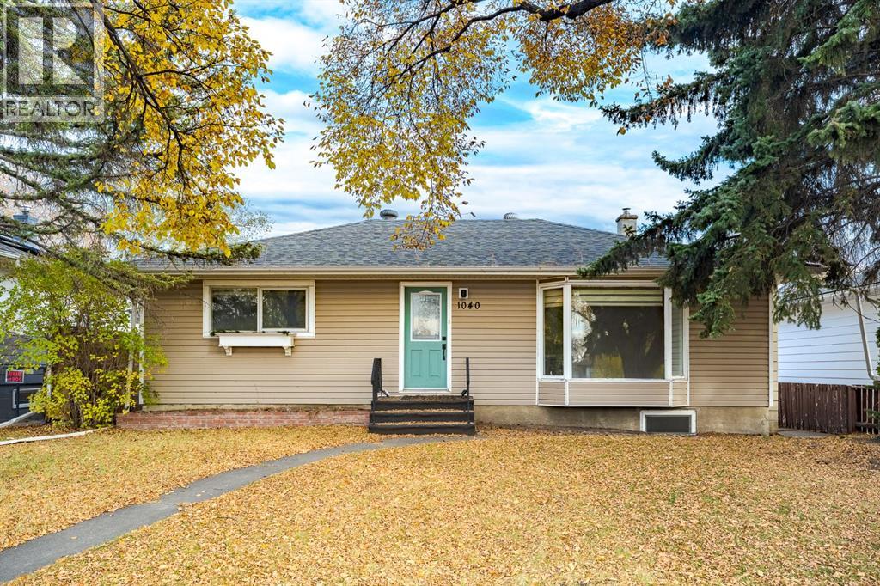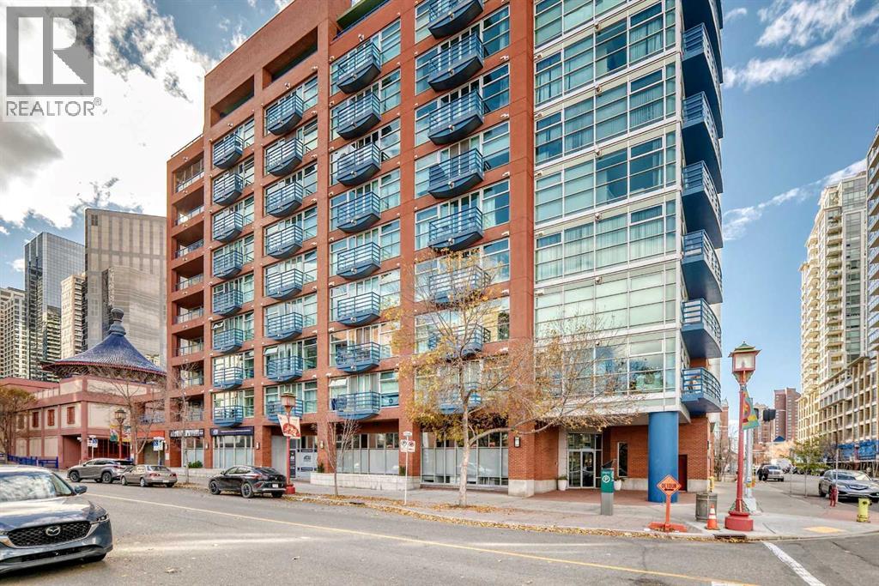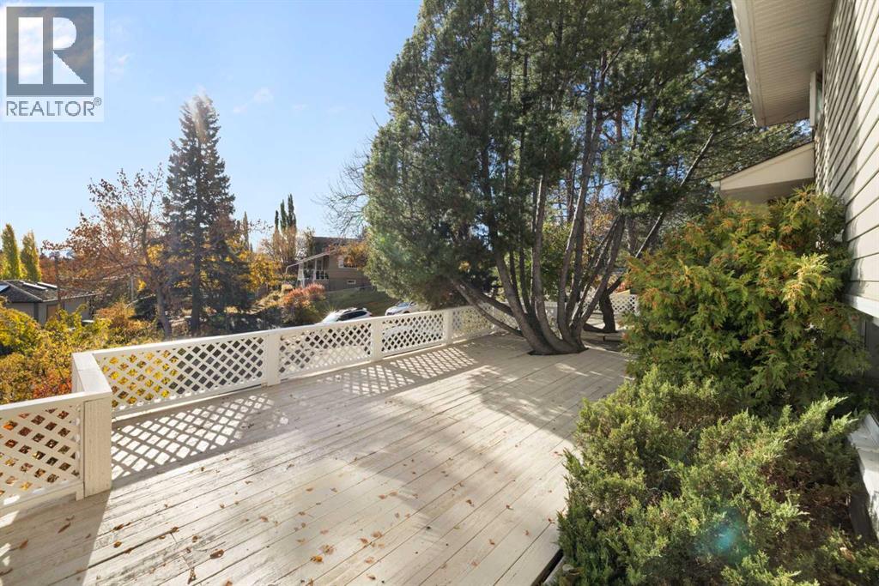- Houseful
- AB
- Calgary
- Highland Park
- 1 Street Nw Unit 3412
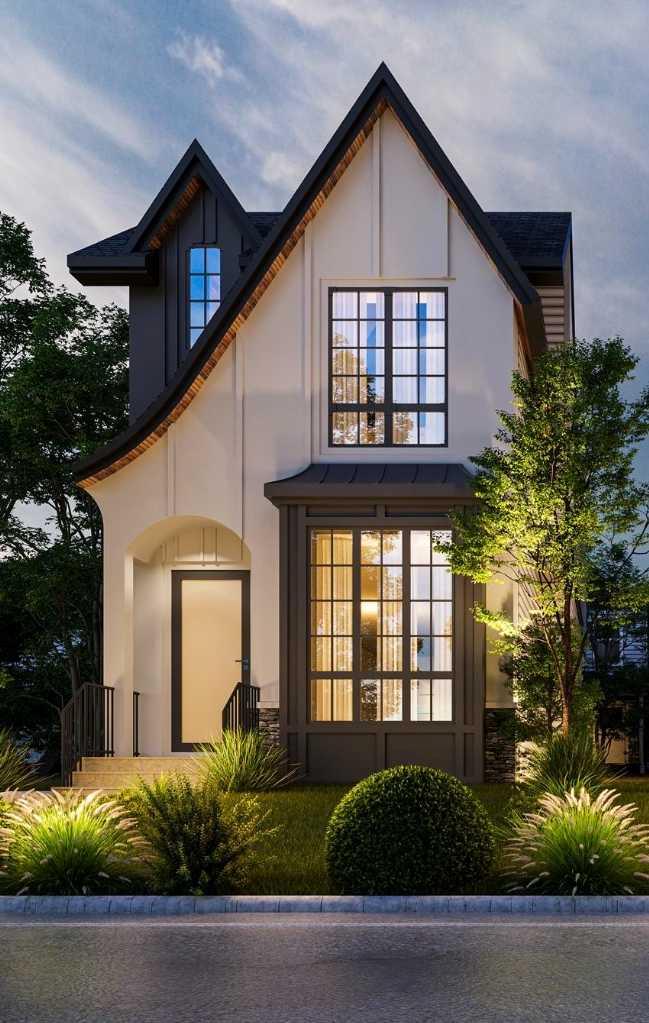
Highlights
Description
- Home value ($/Sqft)$577/Sqft
- Time on Houseful98 days
- Property typeResidential
- Style2 storey
- Neighbourhood
- Median school Score
- Lot size3,049 Sqft
- Year built2025
- Mortgage payment
This stunning modern infill is under construction in the heart of Highland Park and will be ready in December. Built on a full 25-foot lot, this home offers nearly 2,572 sq ft of beautifully designed living space, including 1,942 sq ft above grade plus a fully developed basement. The main floor features 10-foot ceilings, oversized windows, and a bright, open layout. At the front, a versatile flex space is perfect for a home office or sitting room. The chef’s kitchen takes center stage with a massive island, quartz countertops, ceiling-height cabinetry, and a full appliance package. A spacious dining area flows seamlessly into the living room, anchored by a gas fireplace with custom built-ins and framed by large glass doors that open to the backyard. Upstairs, the primary suite is a private retreat with vaulted ceilings, a generous walk-in closet, and a spa-inspired ensuite featuring a freestanding tub, fully tiled glass shower, dual vanity, and private water closet. Two additional bedrooms, a stylish full bathroom, and a dedicated laundry room complete this level. The fully finished basement adds even more space with a large rec room, wet bar, an additional bedroom, and a full bath. For flexibility, this level also has potential to be developed into a legal suite (subject to city approval) — a valuable mortgage helper option. Outside, the exterior combines two-tone stucco, natural stone accents, sleek black windows and doors, and asphalt shingles for a timeless modern look. A double detached garage provides secure parking and storage. Located minutes from schools, parks, shopping, and downtown, this property offers both inner-city convenience and community charm. With New Home Warranty included, this is your opportunity to own a brand-new infill in Highland Park with nearly 2,700 sq ft of finished living space.
Home overview
- Cooling Other
- Heat type In floor roughed-in, fireplace(s), forced air, natural gas
- Pets allowed (y/n) No
- Construction materials Concrete, stone, stucco, wood frame
- Roof Asphalt shingle
- Fencing Fenced
- # parking spaces 2
- Has garage (y/n) Yes
- Parking desc Double garage detached
- # full baths 3
- # half baths 1
- # total bathrooms 4.0
- # of above grade bedrooms 4
- # of below grade bedrooms 1
- Flooring Carpet, hardwood, other
- Appliances Gas cooktop, gas water heater, humidifier, microwave, oven-built-in, range hood, refrigerator, washer/dryer
- Laundry information Laundry room
- County Calgary
- Subdivision Highland park
- Zoning description R-cg
- Exposure W
- Lot desc Back lane, back yard, front yard, interior lot, landscaped, lawn, level, rectangular lot, street lighting, treed
- Lot size (acres) 0.07
- New construction (y/n) Yes
- Basement information Finished,full
- Building size 1942
- Mls® # A2239844
- Property sub type Single family residence
- Status Active
- Tax year 2025
- Listing type identifier Idx

$-2,986
/ Month

