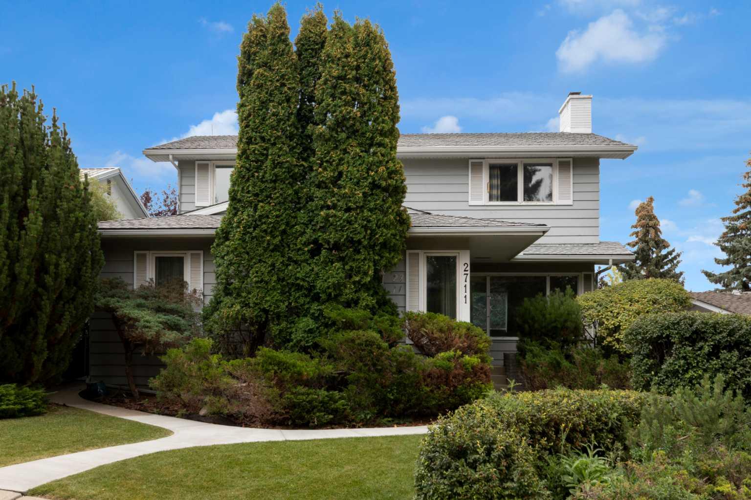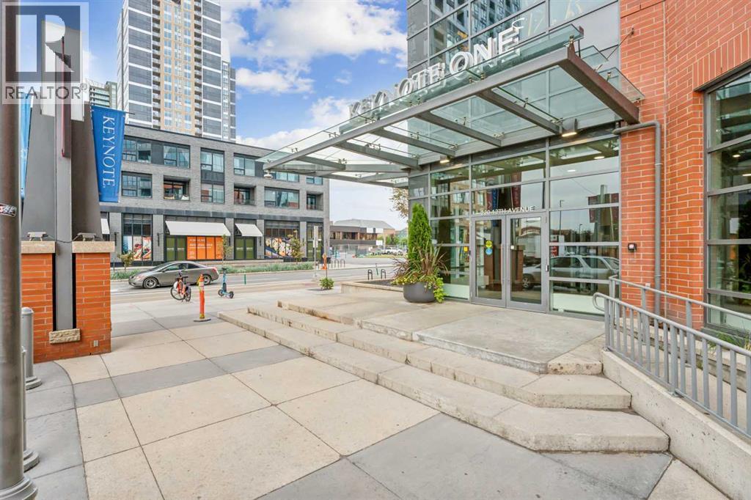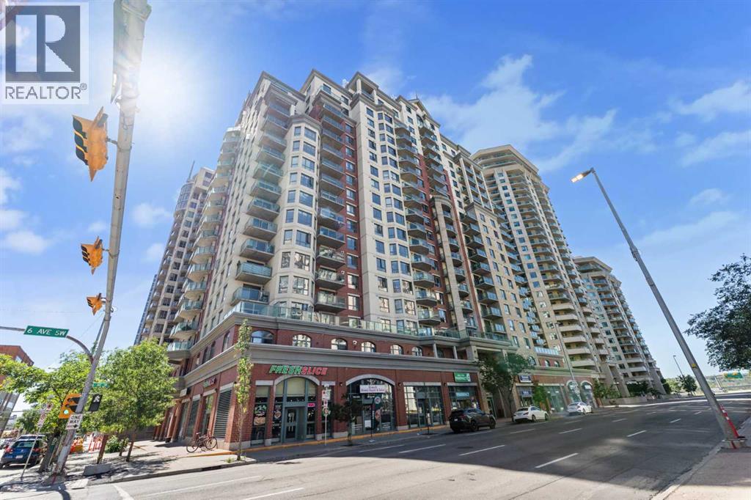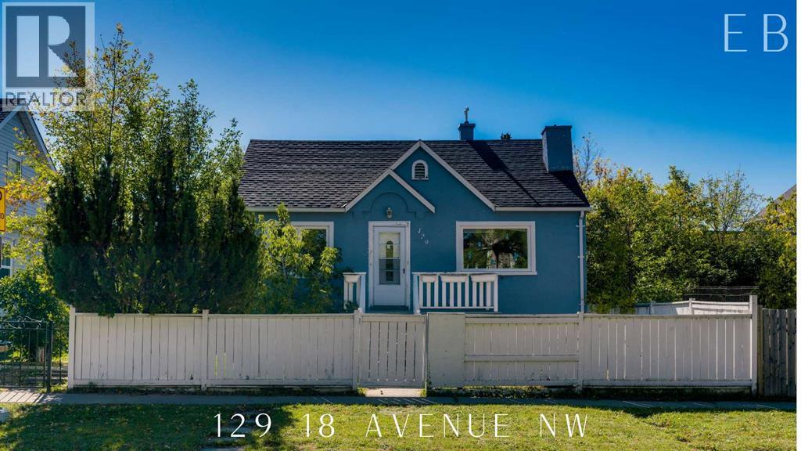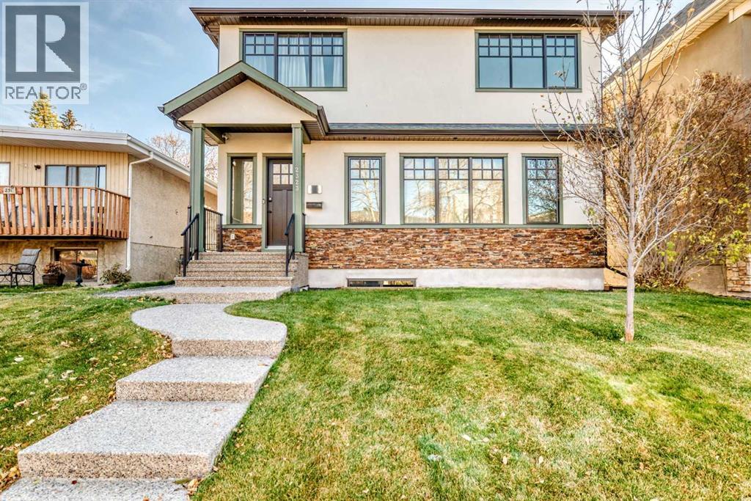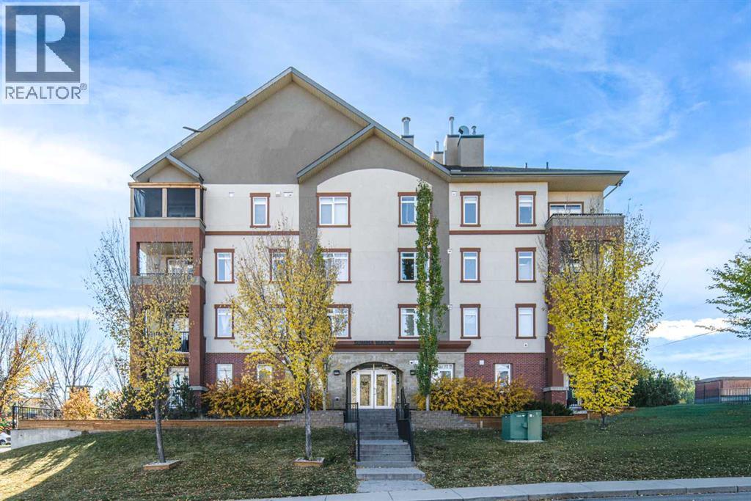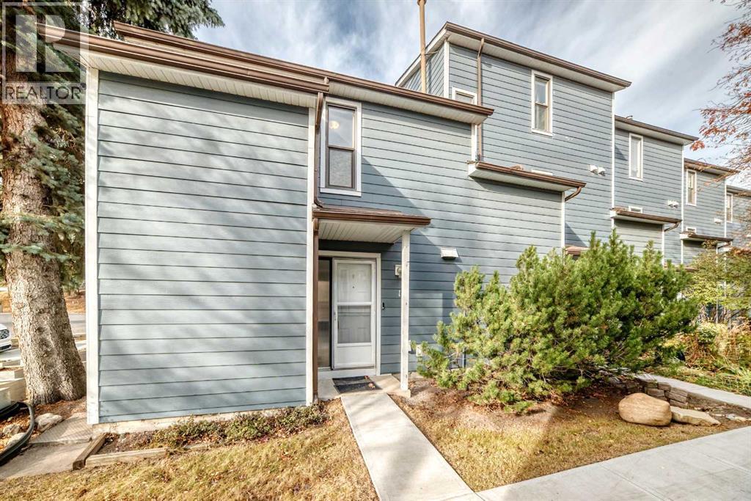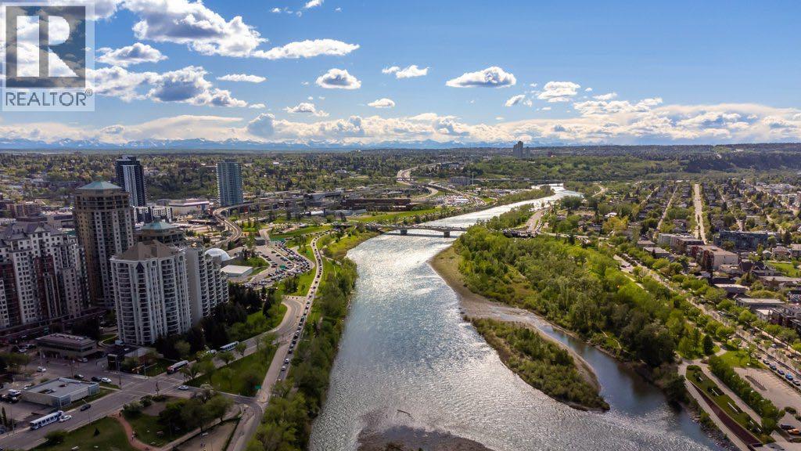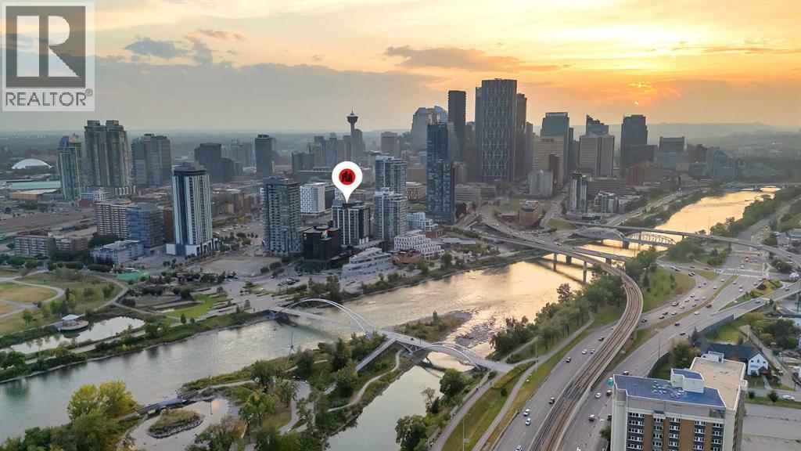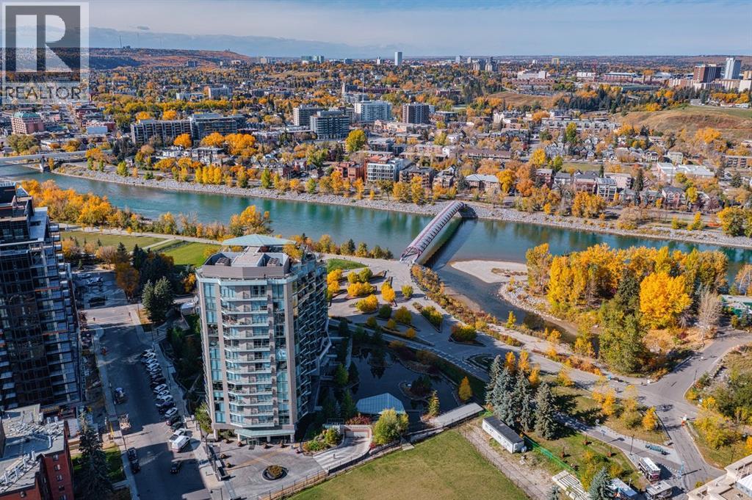- Houseful
- AB
- Calgary
- Highland Park
- 1 Street Nw Unit 4017
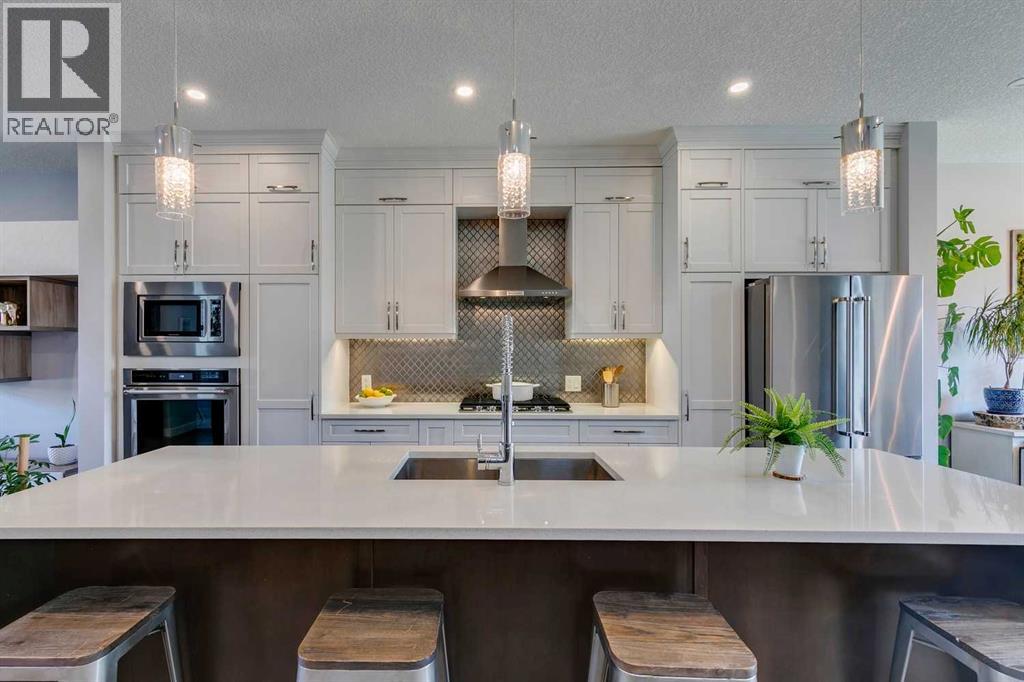
Highlights
Description
- Home value ($/Sqft)$425/Sqft
- Time on Houseful47 days
- Property typeSingle family
- Neighbourhood
- Median school Score
- Lot size3,003 Sqft
- Year built2015
- Garage spaces2
- Mortgage payment
Welcome to the best value in the inner city. This modern 2-storey semi-detached home in Highland Park offers 2,700+ sq ft of well-designed living space, priced under $800,000. The main floor features an open-concept layout with high ceilings, a large kitchen island, built-in appliances, and a living area with a gas fireplace and custom wood built-ins. Large west-facing windows bring in natural light, complemented by a mudroom and 2-piece bathroom. Upstairs includes three bedrooms, a full laundry area, a 4-piece main bathroom, and a generous primary suite with a walk-in closet and 5-piece ensuite with double vanity, soaker tub, and separate shower. The finished basement has a rec room, huge wet bar, additional bedroom, and 4-piece bathroom, ideal for guests or family. The west-facing backyard is landscaped with raised flower boxes, a deck, and a detached double garage off a paved lane. Located in a prime inner-city area, this move-in-ready home combines function and style. Schedule a viewing today. (id:63267)
Home overview
- Cooling Central air conditioning
- Heat source Natural gas
- Heat type Forced air
- # total stories 2
- Construction materials Wood frame
- Fencing Fence
- # garage spaces 2
- # parking spaces 2
- Has garage (y/n) Yes
- # full baths 3
- # half baths 1
- # total bathrooms 4.0
- # of above grade bedrooms 4
- Flooring Hardwood
- Has fireplace (y/n) Yes
- Subdivision Highland park
- Directions 1821779
- Lot desc Landscaped
- Lot dimensions 279
- Lot size (acres) 0.068939954
- Building size 1881
- Listing # A2254281
- Property sub type Single family residence
- Status Active
- Bedroom 4.52m X 3.225m
Level: Basement - Recreational room / games room 5.816m X 5.462m
Level: Basement - Bathroom (# of pieces - 4) 3.124m X 1.5m
Level: Basement - Furnace 3.124m X 2.438m
Level: Basement - Dining room 3.301m X 3.024m
Level: Main - Other 1.472m X 3.633m
Level: Main - Living room 4.929m X 4.977m
Level: Main - Bathroom (# of pieces - 2) 1.701m X 1.548m
Level: Main - Kitchen 4.801m X 5.334m
Level: Main - Bedroom 2.92m X 4.039m
Level: Upper - Bathroom (# of pieces - 4) 2.947m X 2.006m
Level: Upper - Other 2.539m X 2.006m
Level: Upper - Bedroom 2.996m X 3.658m
Level: Upper - Laundry 2.414m X 1.548m
Level: Upper - Bathroom (# of pieces - 5) 2.643m X 6.248m
Level: Upper - Primary bedroom 3.911m X 5.282m
Level: Upper
- Listing source url Https://www.realtor.ca/real-estate/28871418/4017-1-street-nw-calgary-highland-park
- Listing type identifier Idx

$-2,133
/ Month

