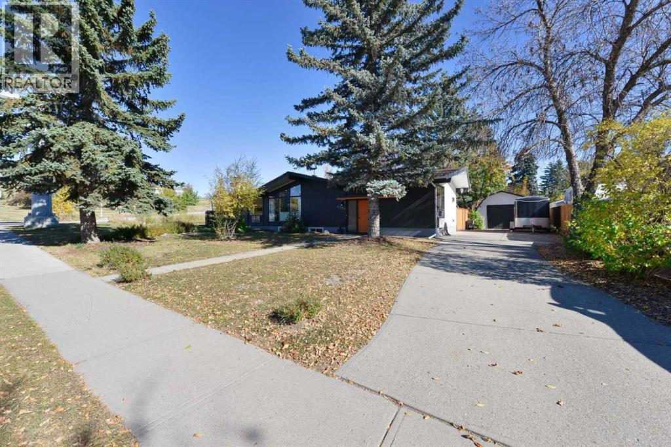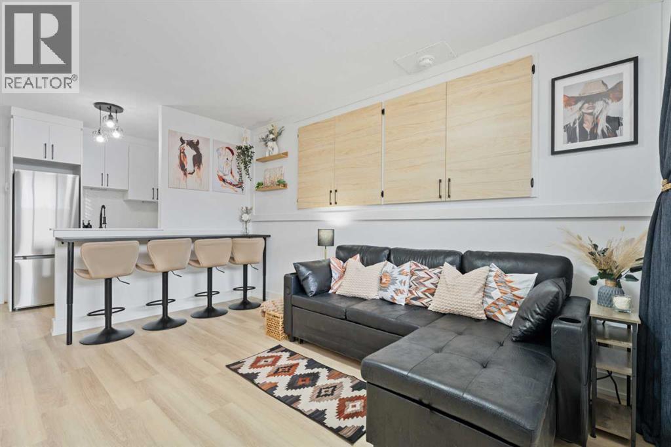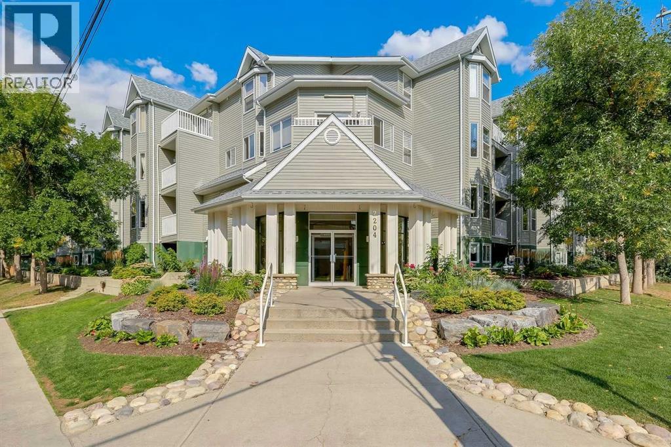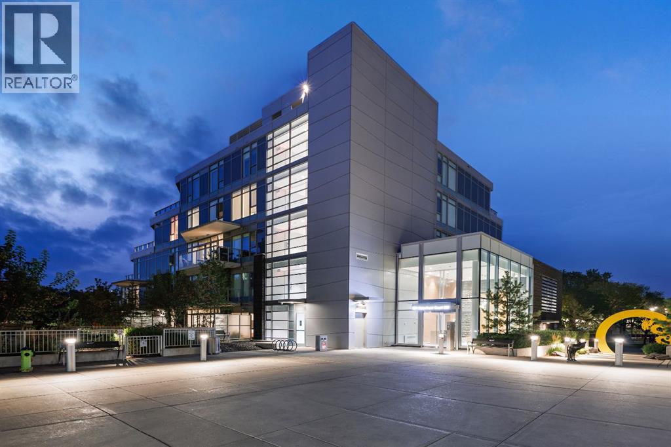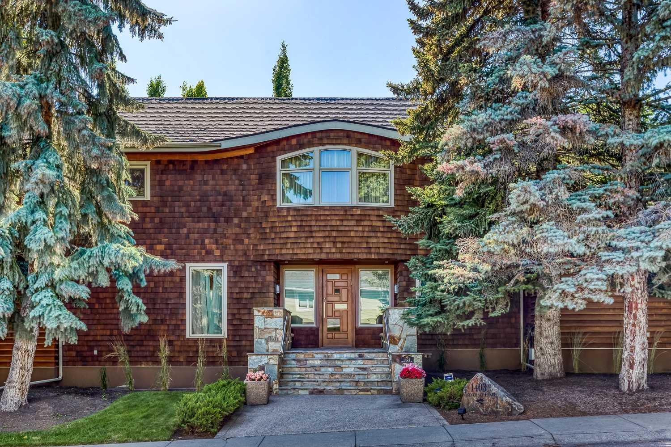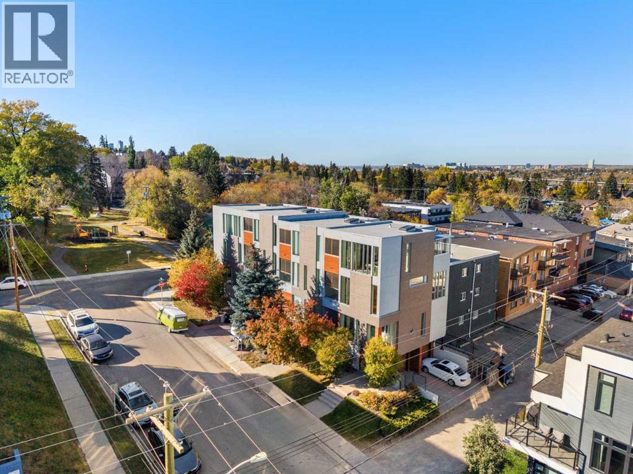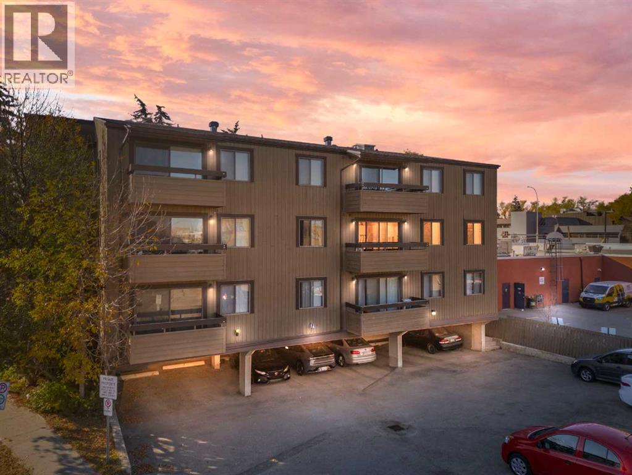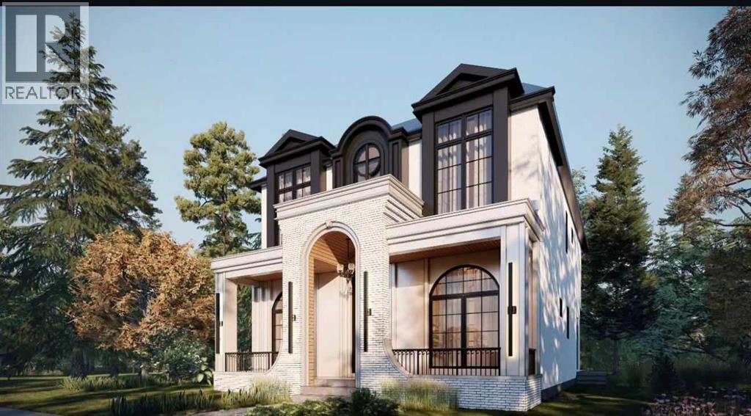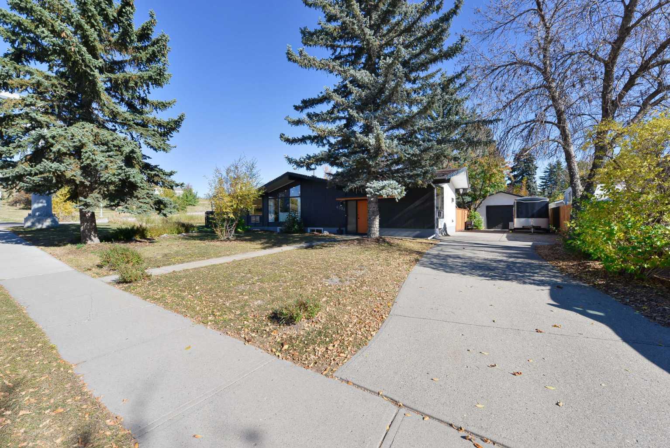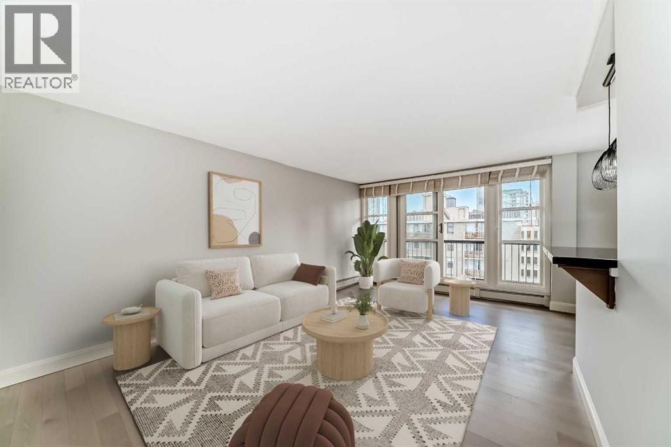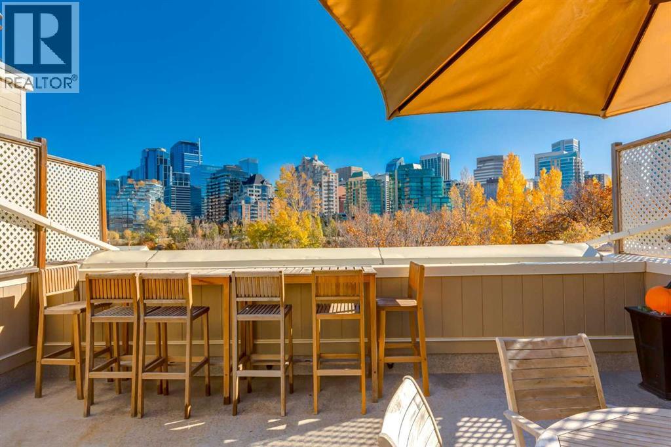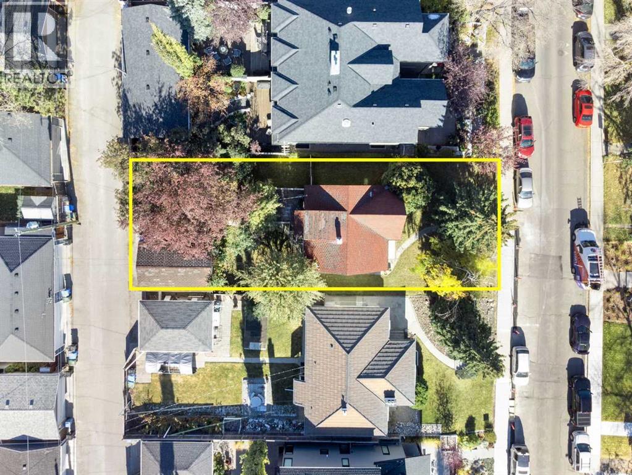
1 Street Sw Unit 3609 #a
1 Street Sw Unit 3609 #a
Highlights
Description
- Home value ($/Sqft)$819/Sqft
- Time on Housefulnew 3 hours
- Property typeSingle family
- Neighbourhood
- Median school Score
- Lot size5,996 Sqft
- Year built1945
- Garage spaces1
- Mortgage payment
Set in the prestigious inner-city community of Parkhill, this exceptional property is situated on a 50 x 120-foot lot in an amazing location just a block from the Elbow River pathway system. Surrounded by natural beauty and urban convenience, it’s mere steps to River Park, Mission’s vibrant 4th Street cafés and restaurants, top-rated schools, and the C-Train. Downtown is just minutes away, and with easy access to major transit routes and Macleod Trail, you’re perfectly positioned for all nearby amenities, shopping, and city access. Whether you're looking to build your dream home or invest in one of Calgary’s most desirable neighbourhoods, this property offers the perfect blend of luxury, lifestyle, and inner-city connection. The existing 1.5 storey home features three bedrooms—one on each level—and two bathrooms, with one located on the main floor and another in the basement. This is a rare opportunity to secure a prime piece of real estate in a truly unbeatable location. (id:63267)
Home overview
- Cooling None
- Heat source Natural gas
- Heat type Forced air
- # total stories 2
- Construction materials Wood frame
- Fencing Partially fenced
- # garage spaces 1
- # parking spaces 1
- Has garage (y/n) Yes
- # full baths 2
- # total bathrooms 2.0
- # of above grade bedrooms 3
- Flooring Carpeted, hardwood, laminate
- Subdivision Parkhill
- Directions 1587142
- Lot dimensions 557
- Lot size (acres) 0.13763282
- Building size 1215
- Listing # A2264427
- Property sub type Single family residence
- Status Active
- Recreational room / games room 4.167m X 4.039m
Level: Basement - Bedroom 3.048m X 2.819m
Level: Basement - Bathroom (# of pieces - 3) 3.048m X 1.625m
Level: Basement - Furnace 2.947m X 3.682m
Level: Basement - Storage 4.496m X 4.852m
Level: Basement - Living room 3.453m X 4.09m
Level: Main - Kitchen 33.629m X 4.673m
Level: Main - Bedroom 3.405m X 2.615m
Level: Main - Bathroom (# of pieces - 4) 2.387m X 1.905m
Level: Main - Dining room 4.215m X 2.871m
Level: Main - Primary bedroom 7.696m X 4.648m
Level: Upper
- Listing source url Https://www.realtor.ca/real-estate/28995349/3609-1a-street-sw-calgary-parkhill
- Listing type identifier Idx

$-2,653
/ Month

