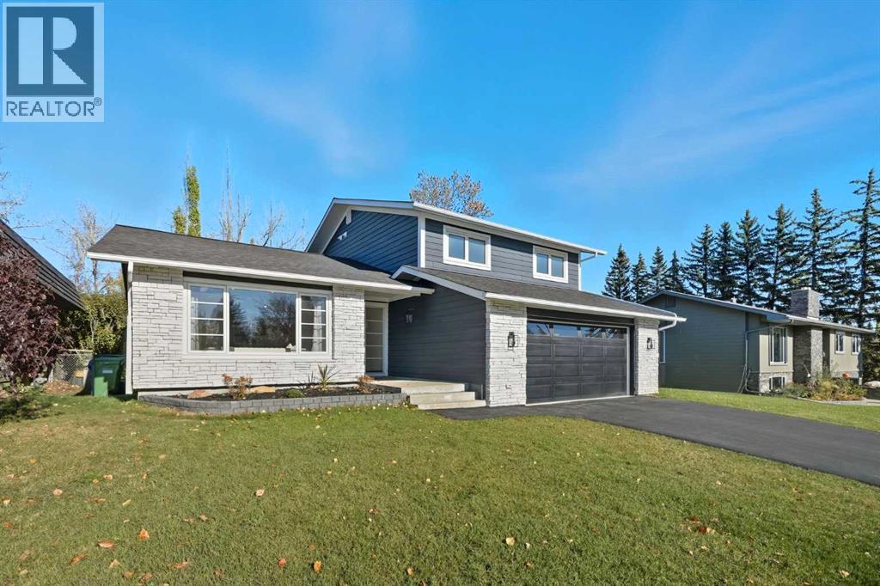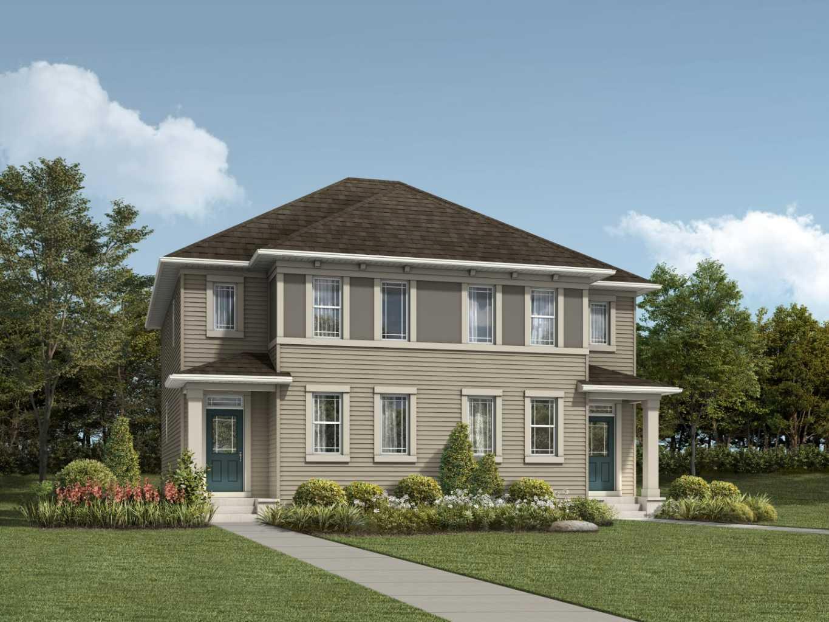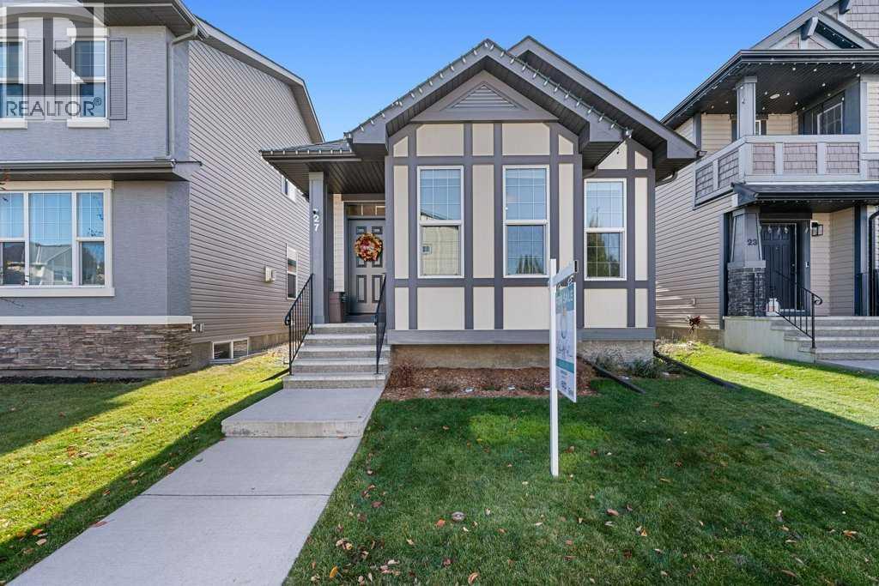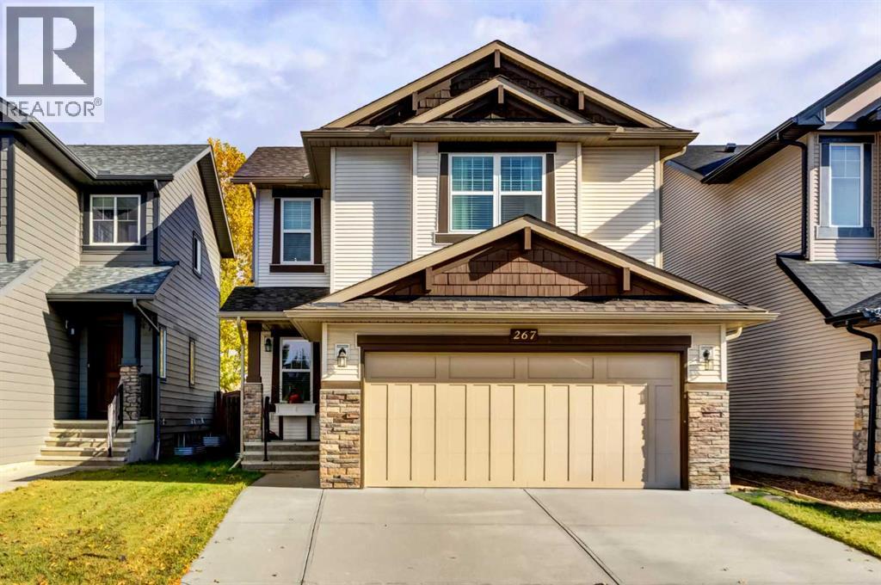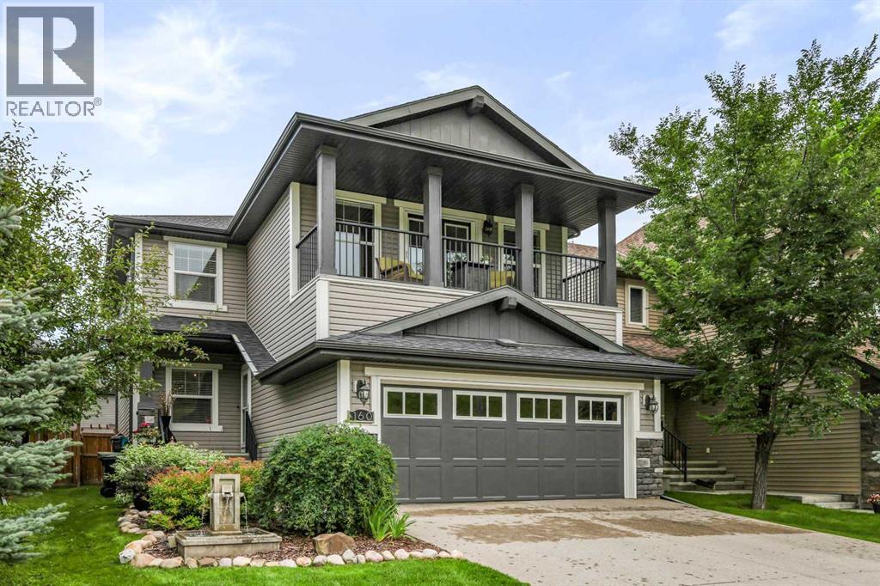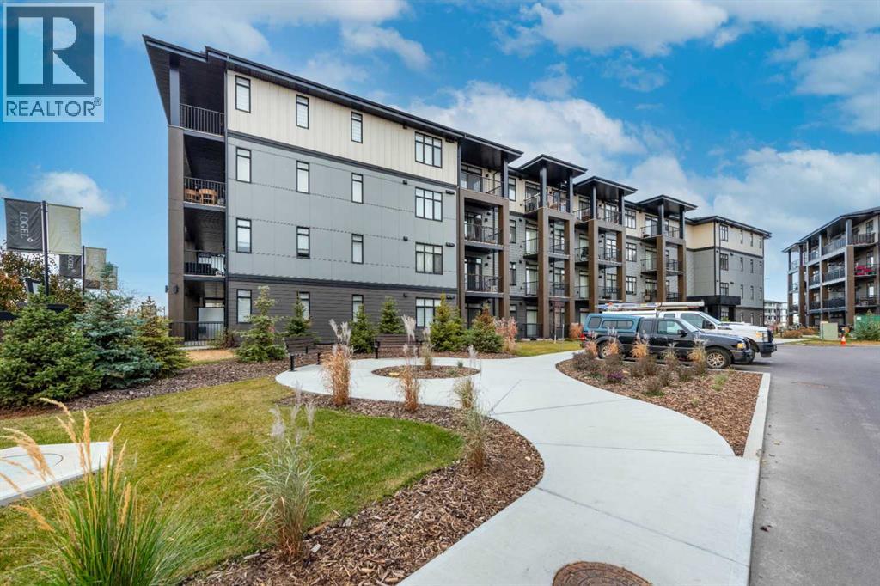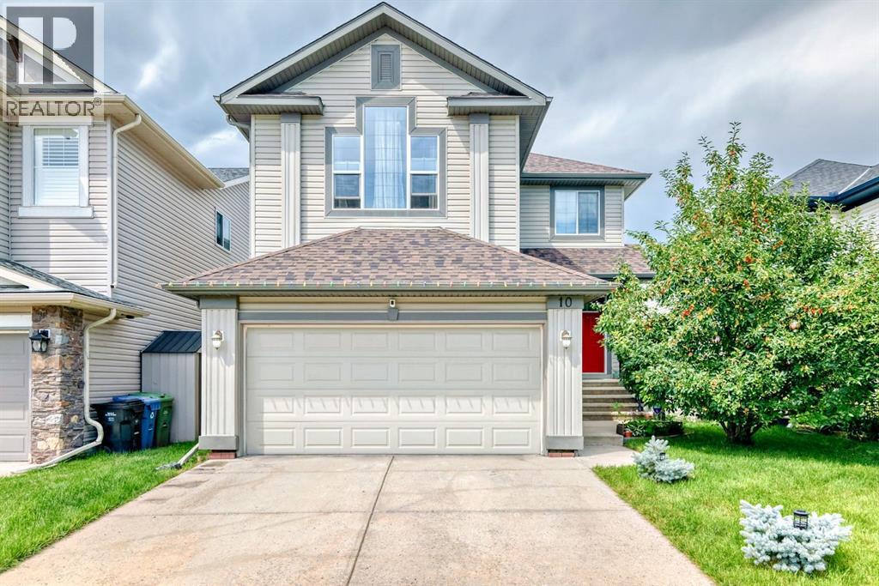
Highlights
This home is
16%
Time on Houseful
76 Days
School rated
7.3/10
Calgary
-3.2%
Description
- Home value ($/Sqft)$401/Sqft
- Time on Houseful76 days
- Property typeSingle family
- Neighbourhood
- Median school Score
- Lot size4,370 Sqft
- Year built2007
- Garage spaces2
- Mortgage payment
"" OPEN HOUSE: SUNDAY, OCTOBER 26, 2:00 - 4:00 PM "". Excellent family home fully developed walkout backing onto walking paths and a scenic pond. Move in ready, 4 bedrooms 3.5 bathrooms, very open main floor plan, spacious kitchen with island overlooking a spacious great room with gas fireplace, dining room overlooking the well treed greenspace and pond, bonus room, family room with wet bar down, good sized deck (to be repainted), double attached garage with room for two more cars on the driveway. Newer roof (2023). Excellent location on a quiet crescent steps away from a bus stop and very close to schools (public and separate) (id:63267)
Home overview
Amenities / Utilities
- Cooling None
- Heat source Natural gas
Exterior
- # total stories 2
- Construction materials Wood frame
- Fencing Fence
- # garage spaces 2
- # parking spaces 4
- Has garage (y/n) Yes
Interior
- # full baths 3
- # half baths 1
- # total bathrooms 4.0
- # of above grade bedrooms 4
- Flooring Carpeted, hardwood, linoleum
- Has fireplace (y/n) Yes
Location
- Subdivision Cranston
- View View
Lot/ Land Details
- Lot desc Landscaped
- Lot dimensions 406
Overview
- Lot size (acres) 0.100321226
- Building size 1806
- Listing # A2245293
- Property sub type Single family residence
- Status Active
Rooms Information
metric
- Bonus room 4.877m X 4.167m
Level: 2nd - Bedroom 3.481m X 3.024m
Level: 2nd - Primary bedroom 4.395m X 3.633m
Level: 2nd - Bedroom 3.301m X 2.896m
Level: 2nd - Bathroom (# of pieces - 4) Level: 2nd
- Bathroom (# of pieces - 4) Level: 2nd
- Bathroom (# of pieces - 3) Level: Lower
- Bedroom 3.377m X 3.2m
Level: Lower - Family room 6.401m X 3.834m
Level: Lower - Kitchen 3.886m X 3.658m
Level: Main - Bathroom (# of pieces - 2) Level: Main
- Dining room 3.658m X 2.591m
Level: Main - Laundry 2.795m X 1.652m
Level: Main - Great room 4.648m X 4.52m
Level: Unknown
SOA_HOUSEKEEPING_ATTRS
- Listing source url Https://www.realtor.ca/real-estate/28692231/10-cranwell-square-se-calgary-cranston
- Listing type identifier Idx
The Home Overview listing data and Property Description above are provided by the Canadian Real Estate Association (CREA). All other information is provided by Houseful and its affiliates.

Lock your rate with RBC pre-approval
Mortgage rate is for illustrative purposes only. Please check RBC.com/mortgages for the current mortgage rates
$-1,930
/ Month25 Years fixed, 20% down payment, % interest
$
$
$
%
$
%

Schedule a viewing
No obligation or purchase necessary, cancel at any time
Nearby Homes
Real estate & homes for sale nearby





