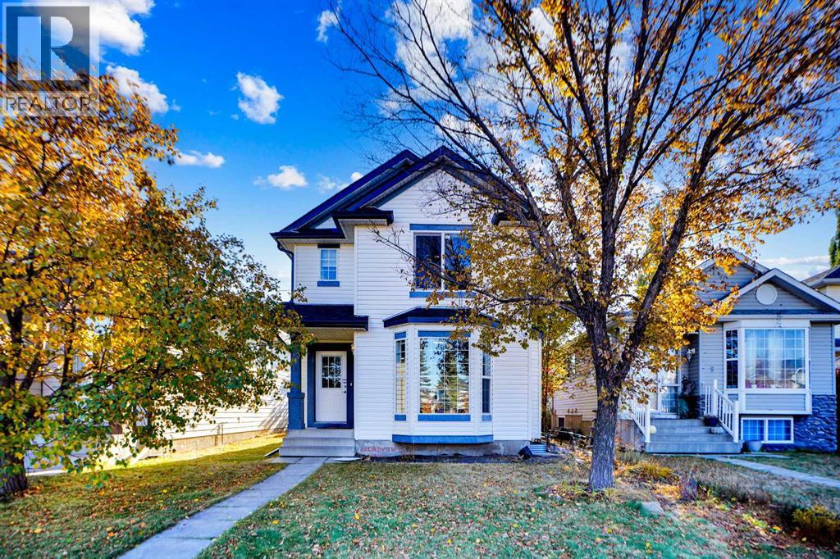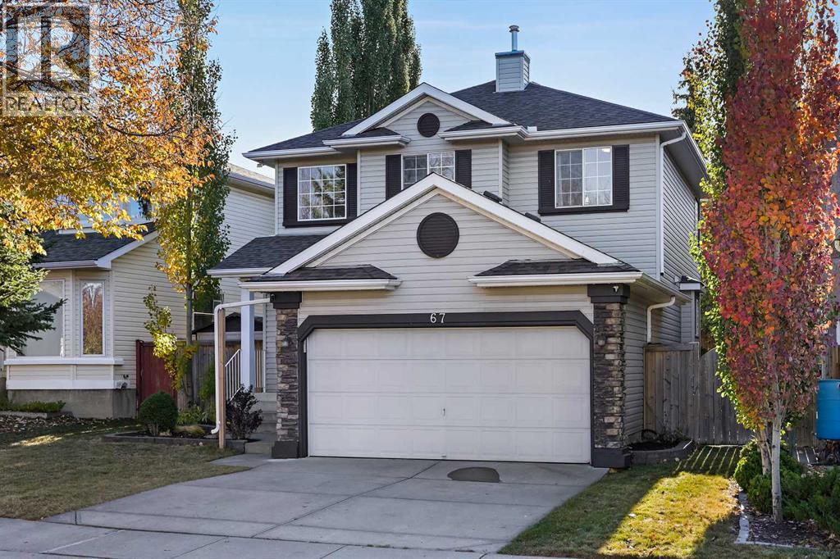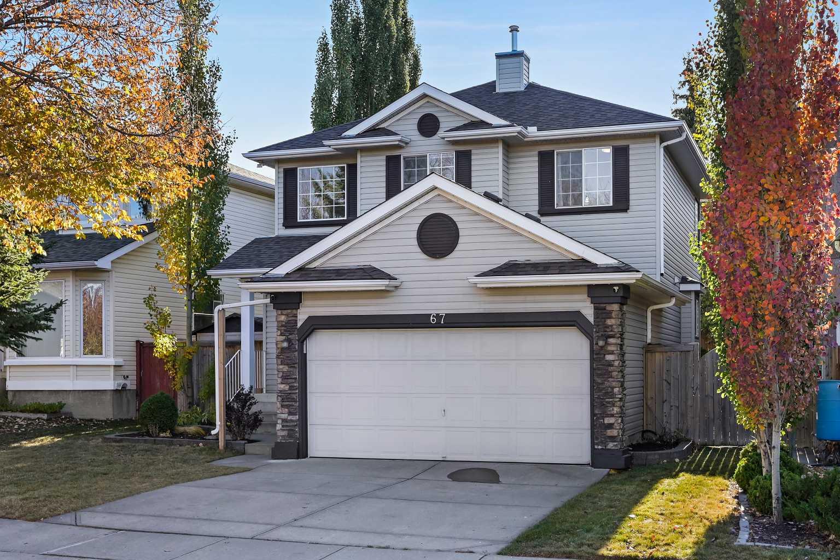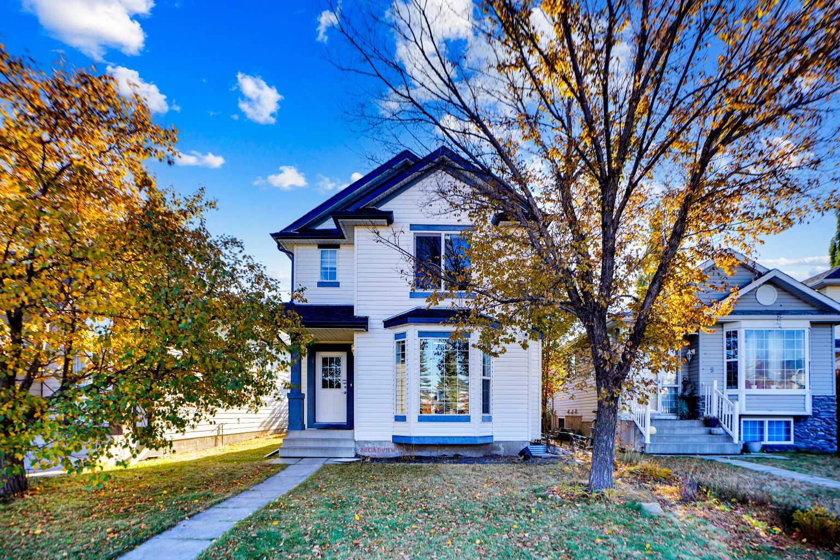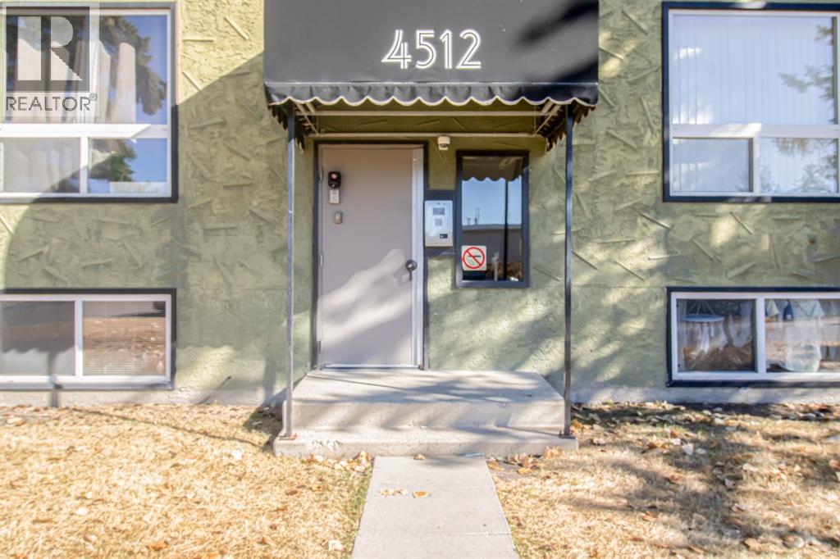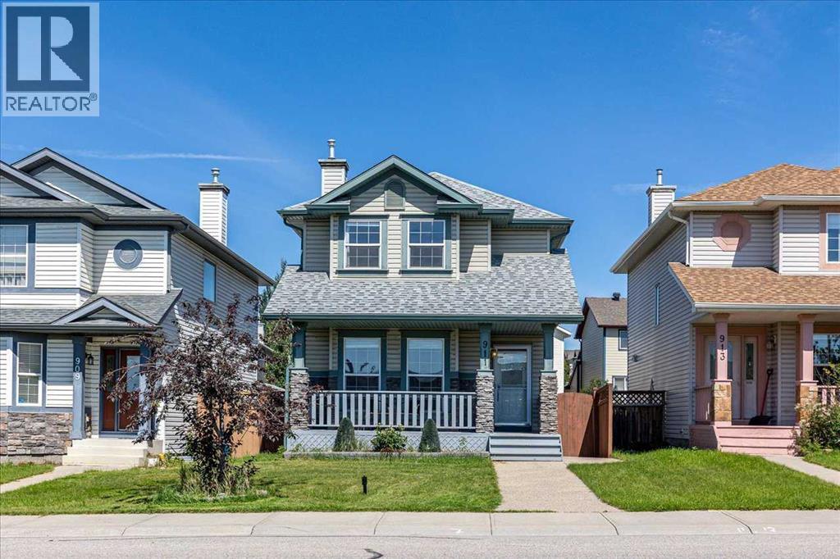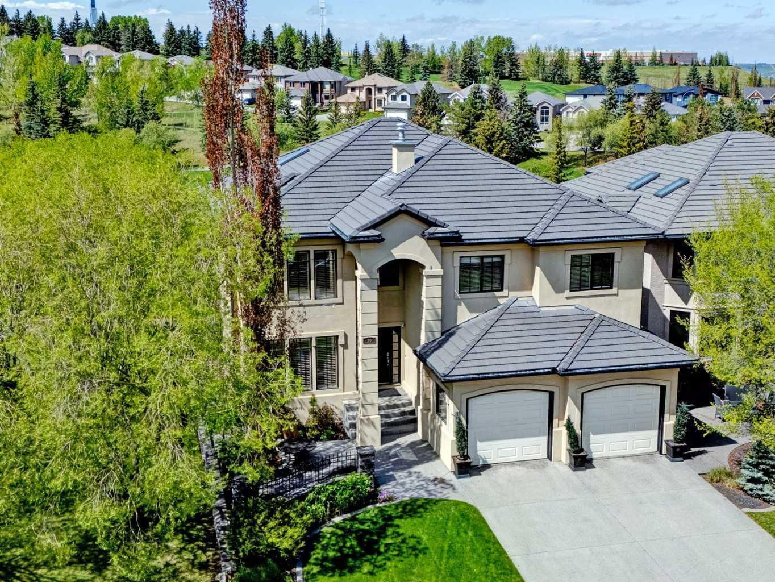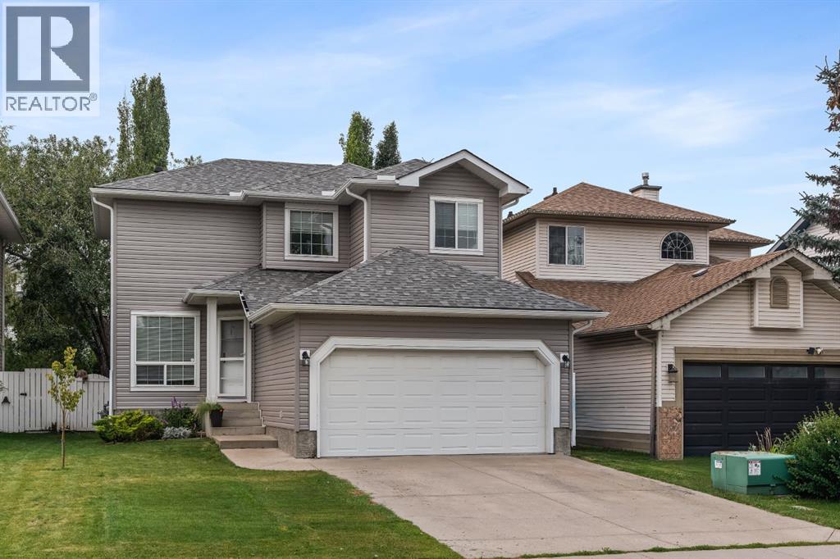
Highlights
Description
- Home value ($/Sqft)$579/Sqft
- Time on Housefulnew 2 hours
- Property typeSingle family
- Neighbourhood
- Median school Score
- Lot size0.96 Acre
- Year built2005
- Garage spaces3
- Mortgage payment
Get ready to be amazed by this once-in-a-lifetime opportunity to own a truly incredible custom home that backs onto the prestigious Hamptons Golf Course. Nestled in an exclusive enclave of high-end luxury homes, this stunning estate is a masterpiece built by Lupi Luxury Homes and is being offered for sale for the very first time.This sensational two-storey home boasts a total of 4 bedrooms plus a loft, a fully-loaded chef’s kitchen with granite countertops and top-of-the-line Miele appliances, an oversized 3-car garage, an entertainer’s dream walkout level, and breathtaking views of the fairways and ponds of the golf course.Showcased by rich hardwood floors and 9ft ceilings, this gracious air-conditioned home is perfectly designed for both entertaining and family living. The main floor features a jaw-dropping living room with a majestic fireplace and a wall of soaring 18ft Palladian windows, an elegant formal dining room with built-in benches, and a dining nook with wraparound windows and access to the expansive full-width balcony.At the heart of this stunning home is the custom cherrywood kitchen with full-height cabinets and granite counters, an oversized center island with a veggie sink, a pantry, and stainless steel Miele appliances, including a built-in convection oven and a Wolf cooktop stove.Ascend the winding staircase to the upper level, where you’ll find 3 fantastic bedrooms, highlighted by the private owners’ retreat with recessed ceilings, a walk-in closet/dressing room with a skylight and custom built-ins, panoramic views of the golf course, and a spa-inspired ensuite with quartz-topped double vanities, an enticing jetted tub, and a glass steam shower. In a separate wing are the 2nd and 3rd bedrooms, which share a beautiful bathroom with an oversized glass shower and 2 sinks with quartz counters. You’ll just love the loft/home office/lounge with its built-in cabinets, recessed ceilings, glass French doors, and a gallery with built-in bookcases o verlooking the living room.The walkout level, with infloor heating, is beautifully finished with a large 4th bedroom, a bathroom with a glass steam shower, a rec room with an entertainment center, an exercise room, and a games room with a stone-facing fireplace and a custom wet bar with granite counters. The main floor laundry room comes complete with built-in lockers, shoe storage, a sink, and Bosch washer and dryer.Additional features include epoxy floors and built-in cabinets in the tandem-style 3-car garage, plantation shutters and built-in ceiling speakers, crown molding, 2 natural gas lines for your BBQ and heater on the wraparound balcony, 2 hot water tanks and 2 furnaces, an irrigation system, and a sensational aggregate patio with a gas BBQ line and deck area that would be the perfect spot for a hot tub.This amazing home is located in a secluded cul-de-sac within walking distance to the golf course clubhouse and bus stops, and it’s only minutes to neighborhood amenities (id:63267)
Home overview
- Cooling Central air conditioning
- Heat source Natural gas
- Heat type Forced air
- # total stories 2
- Fencing Fence
- # garage spaces 3
- # parking spaces 3
- Has garage (y/n) Yes
- # full baths 3
- # half baths 1
- # total bathrooms 4.0
- # of above grade bedrooms 7
- Flooring Carpeted, ceramic tile, hardwood
- Has fireplace (y/n) Yes
- Subdivision Hamptons
- Directions 2105968
- Lot desc Underground sprinkler
- Lot dimensions 3903.2
- Lot size (acres) 0.96446747
- Building size 3452
- Listing # A2265719
- Property sub type Single family residence
- Status Active
- Bedroom 5.358m X 2.795m
Level: Basement - Recreational room / games room 6.072m X 5.968m
Level: Basement - Family room 6.401m X 3.911m
Level: Basement - Bedroom 3.709m X 3.709m
Level: Basement - Bathroom (# of pieces - 4) Level: Basement
- Other 3.862m X 3.072m
Level: Main - Bathroom (# of pieces - 2) Level: Main
- Living room 6.401m X 5.892m
Level: Main - Dining room 6.959m X 3.786m
Level: Main - Laundry 2.972m X 2.691m
Level: Main - Kitchen 7.01m X 5.587m
Level: Main - Primary bedroom 5.282m X 4.014m
Level: Upper - Bathroom (# of pieces - 4) Level: Upper
- Bedroom 3.987m X 3.786m
Level: Upper - Bathroom (# of pieces - 6) Level: Upper
- Bedroom 5.767m X 3.834m
Level: Upper - Bedroom 3.987m X 3.786m
Level: Upper - Bedroom 4.572m X 3.328m
Level: Upper
- Listing source url Https://www.realtor.ca/real-estate/29015854/10-hamptons-cove-nw-calgary-hamptons
- Listing type identifier Idx

$-5,333
/ Month

