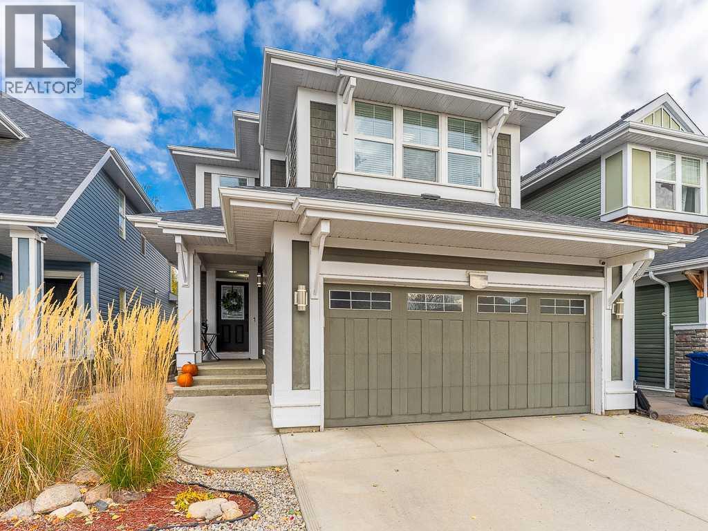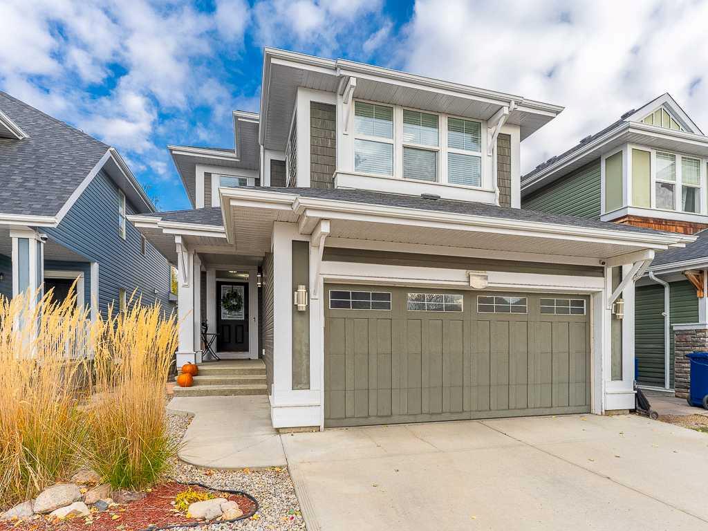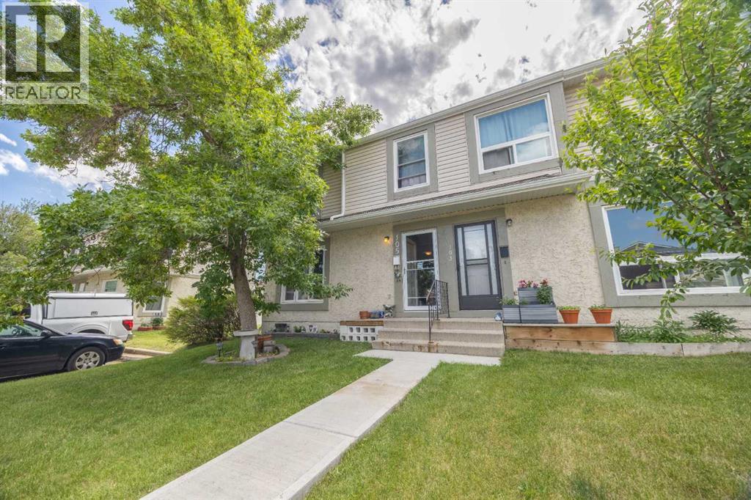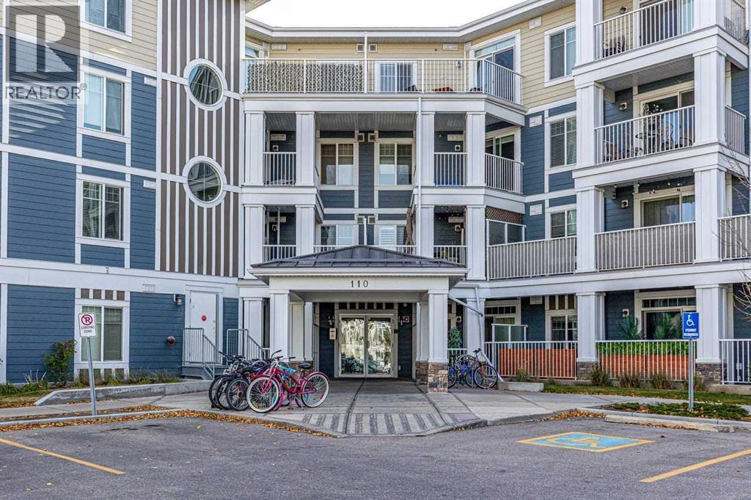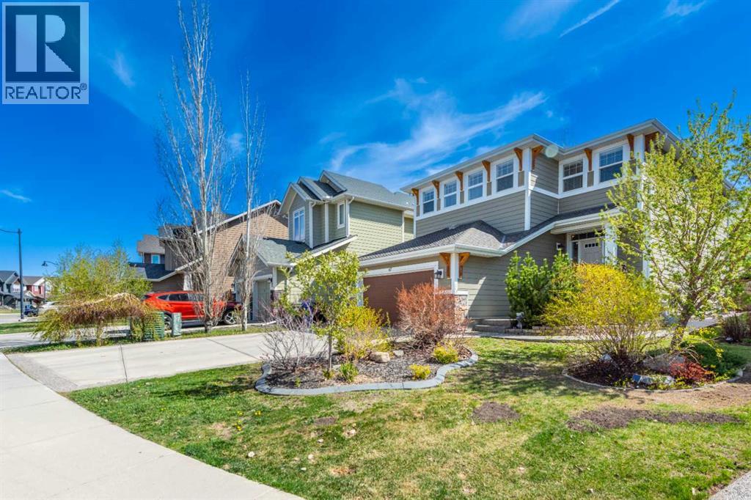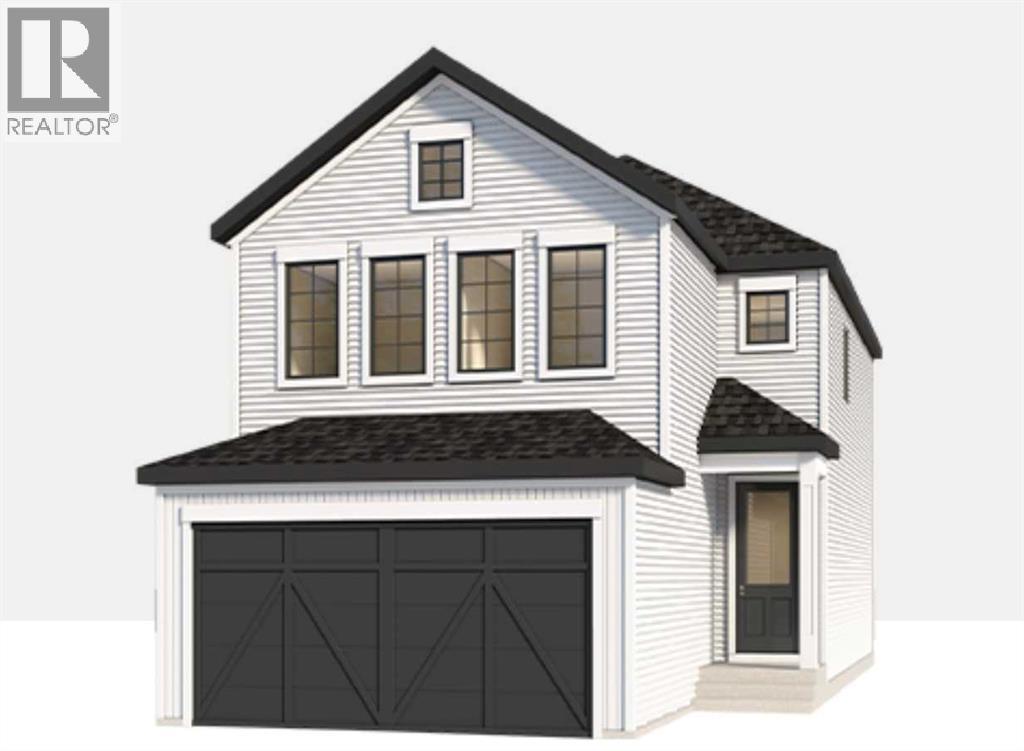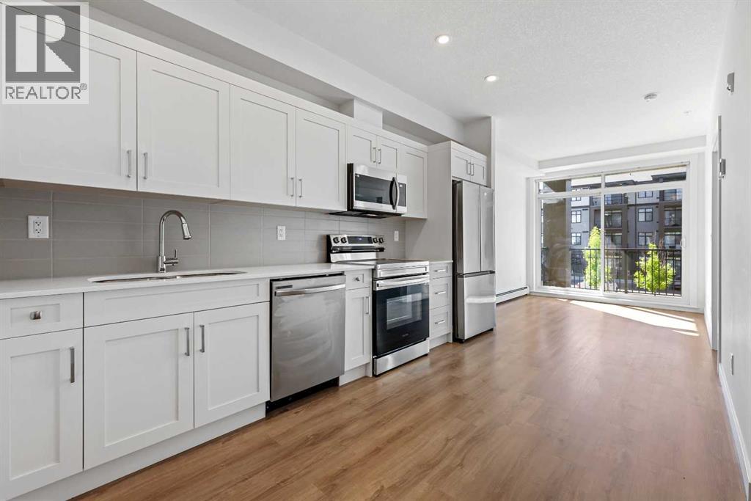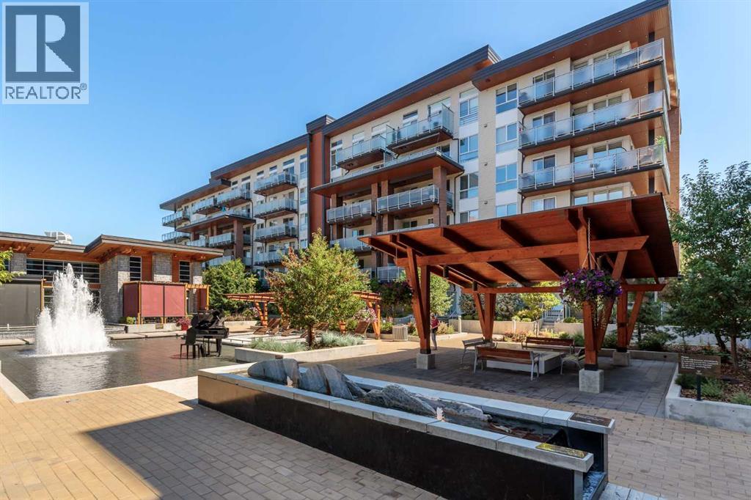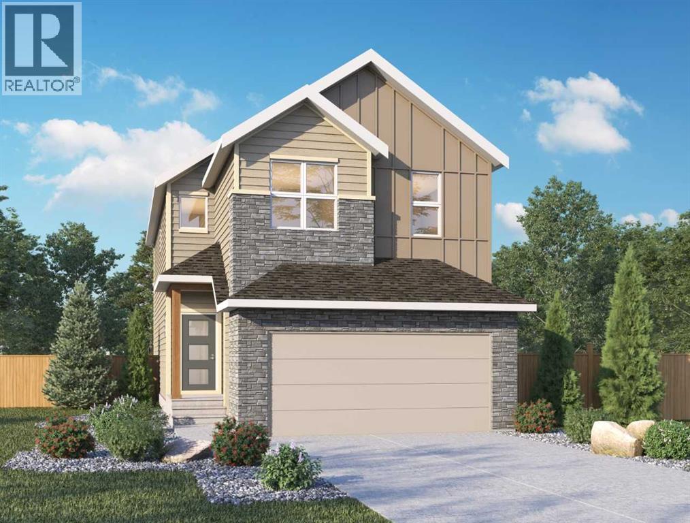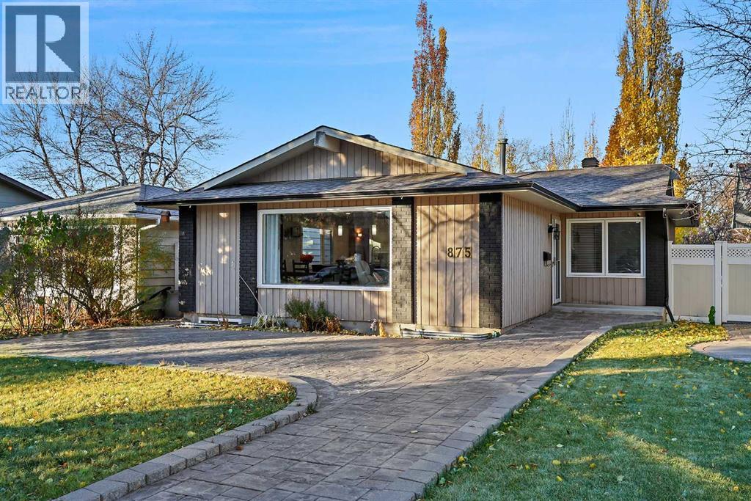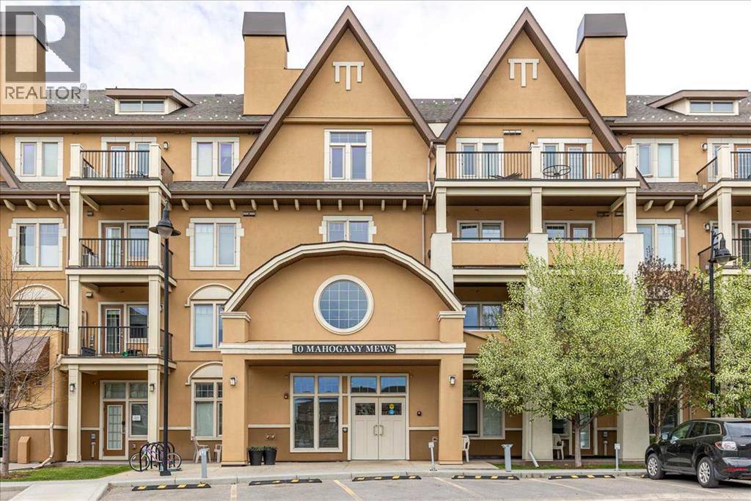
10 Mahogany Mews Se Unit 218
10 Mahogany Mews Se Unit 218
Highlights
Description
- Home value ($/Sqft)$525/Sqft
- Time on Housefulnew 3 hours
- Property typeSingle family
- Neighbourhood
- Median school Score
- Year built2017
- Mortgage payment
Welcome to the PREMIER LAKE COMMUNITY OF MAHOGANY. This BRIGHT 1-bedroom, 4-piece bathroom CONDO features an open-concept design and a convenient walk-through closet that maximizes space and comfort. HIGH CEILINGS, STAINLESS STEEL APPLIANCES, and rich dark cabinetry create a modern, stylish kitchen and living area. FRESHLY PAINTED with NEW LIGHT FIXTURES and NEW CARPET, this unit feels fresh and inviting from the moment you step in. Enjoy the EAST-FACING BALCONY and the exclusive LAKE PRIVELEGES that come with living in this vibrant community.Sandgate also offers a FITNESS ROOM and GUEST SUITES, adding value and convenience for residents and guests alike. Located across from the Mahogany Plaza, you’re within easy WALKING DISTANCE TO WEST BEACH at the lake and a full range of amenities, including grocery stores, banks, restaurants, professional services, daycare, WESTMAN VILLAGE, and much more. Just minutes from schools with quick access to Stoney Trail, Mahogany provides abundant lifestyle options and a welcoming community atmosphere. DON'T MISS THE OPPORTUNITY TO MAKE THIS BEAUTIFUL CONDO YOUR NEXT HOME OR INVESTMENT PROPERTY! (id:63267)
Home overview
- Cooling None
- Heat type Baseboard heaters
- # total stories 4
- Construction materials Wood frame
- # parking spaces 1
- # full baths 1
- # total bathrooms 1.0
- # of above grade bedrooms 1
- Flooring Carpeted, laminate
- Community features Lake privileges, pets allowed with restrictions
- Subdivision Mahogany
- Lot size (acres) 0.0
- Building size 550
- Listing # A2268069
- Property sub type Single family residence
- Status Active
- Laundry 1.829m X 1.804m
Level: Main - Dining room 3.328m X 2.743m
Level: Main - Living room 2.896m X 3.709m
Level: Main - Bedroom 2.844m X 3.682m
Level: Main - Kitchen 2.387m X 2.21m
Level: Main - Bathroom (# of pieces - 4) 2.414m X 1.5m
Level: Main
- Listing source url Https://www.realtor.ca/real-estate/29055311/218-10-mahogany-mews-se-calgary-mahogany
- Listing type identifier Idx

$-442
/ Month

