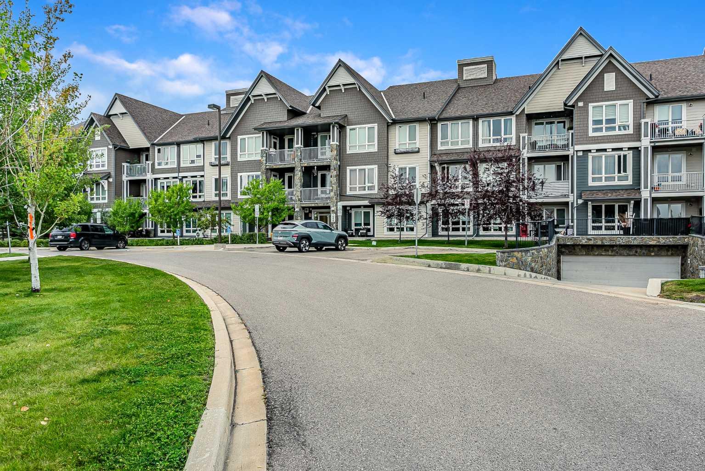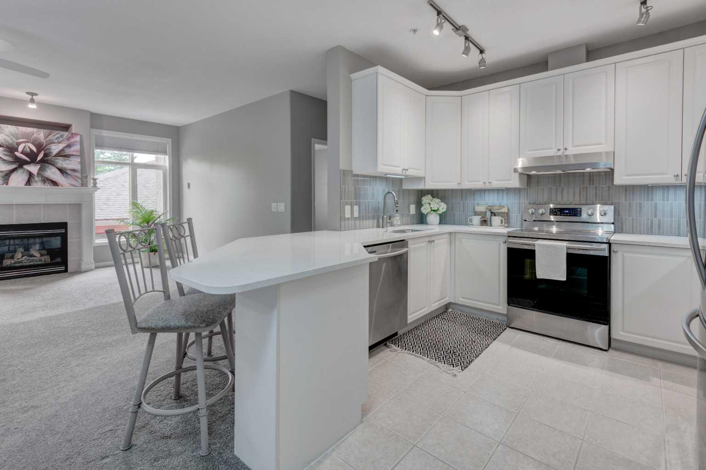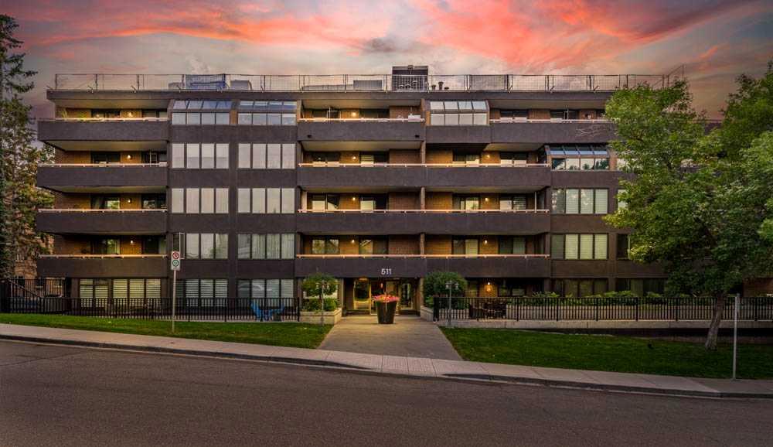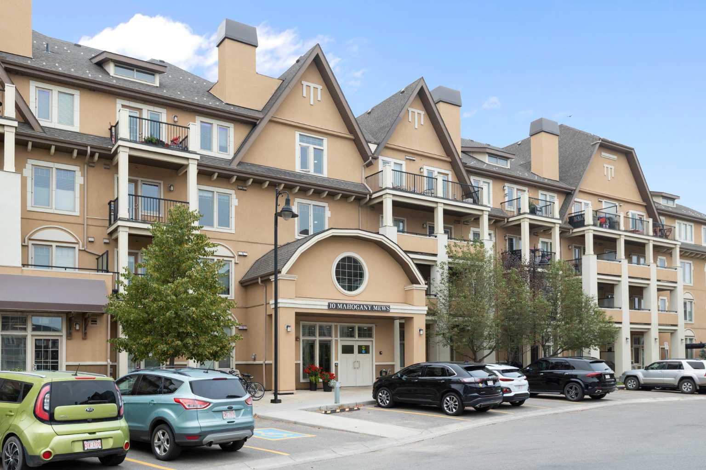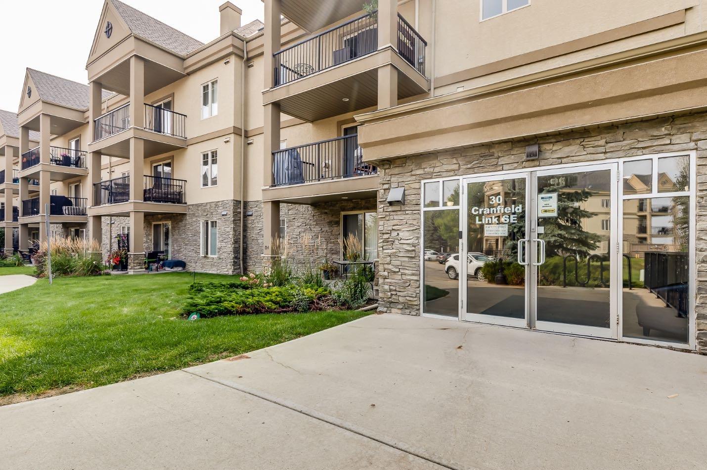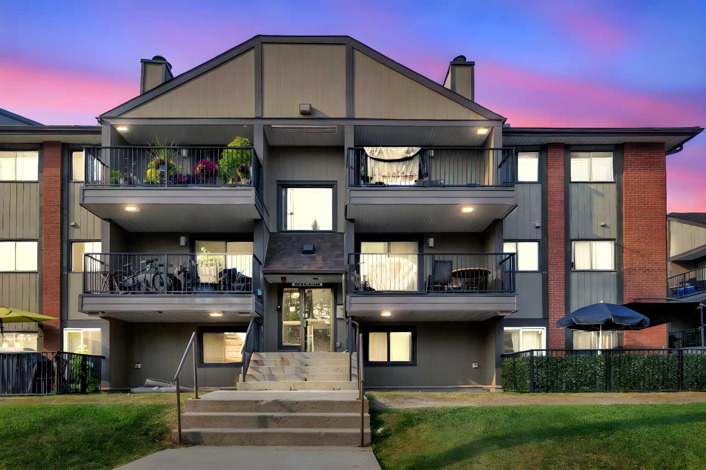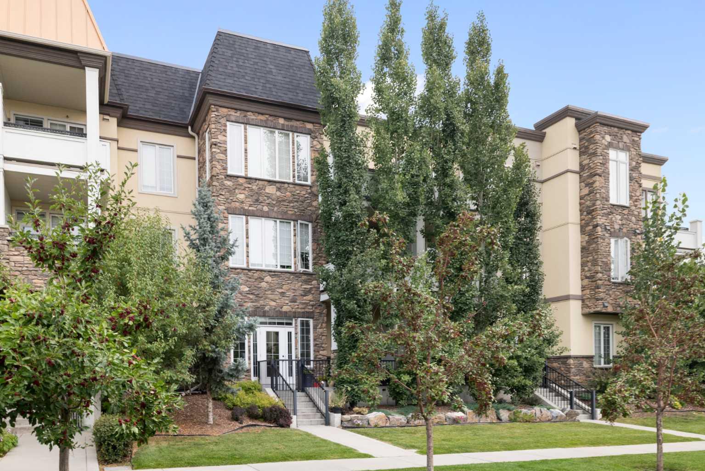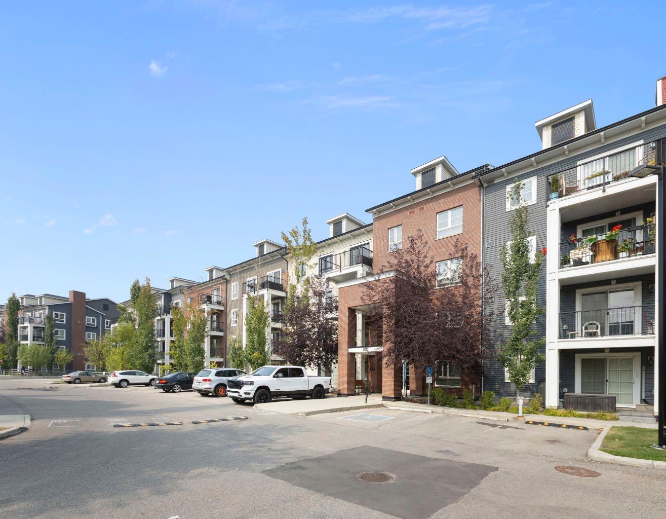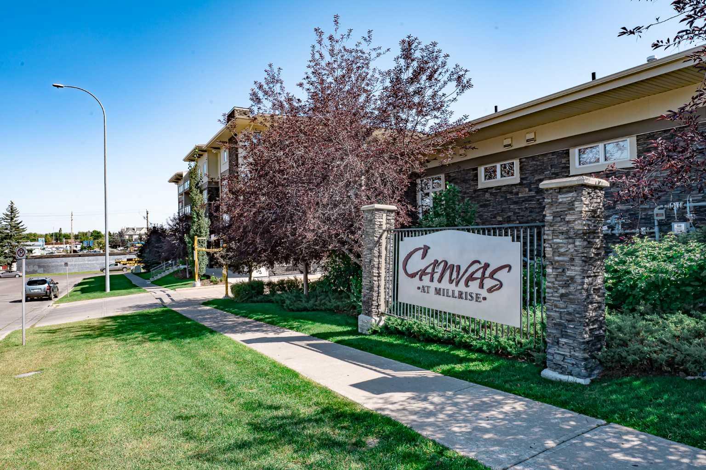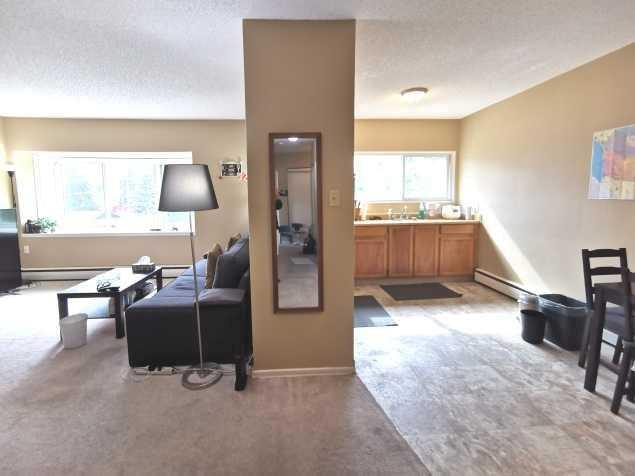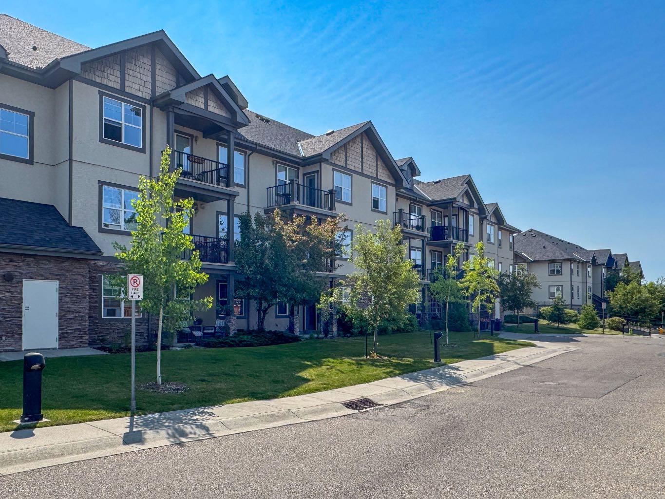- Houseful
- AB
- Calgary
- McKenzie Towne
- 10 Prestwick Bay Se Unit 2326
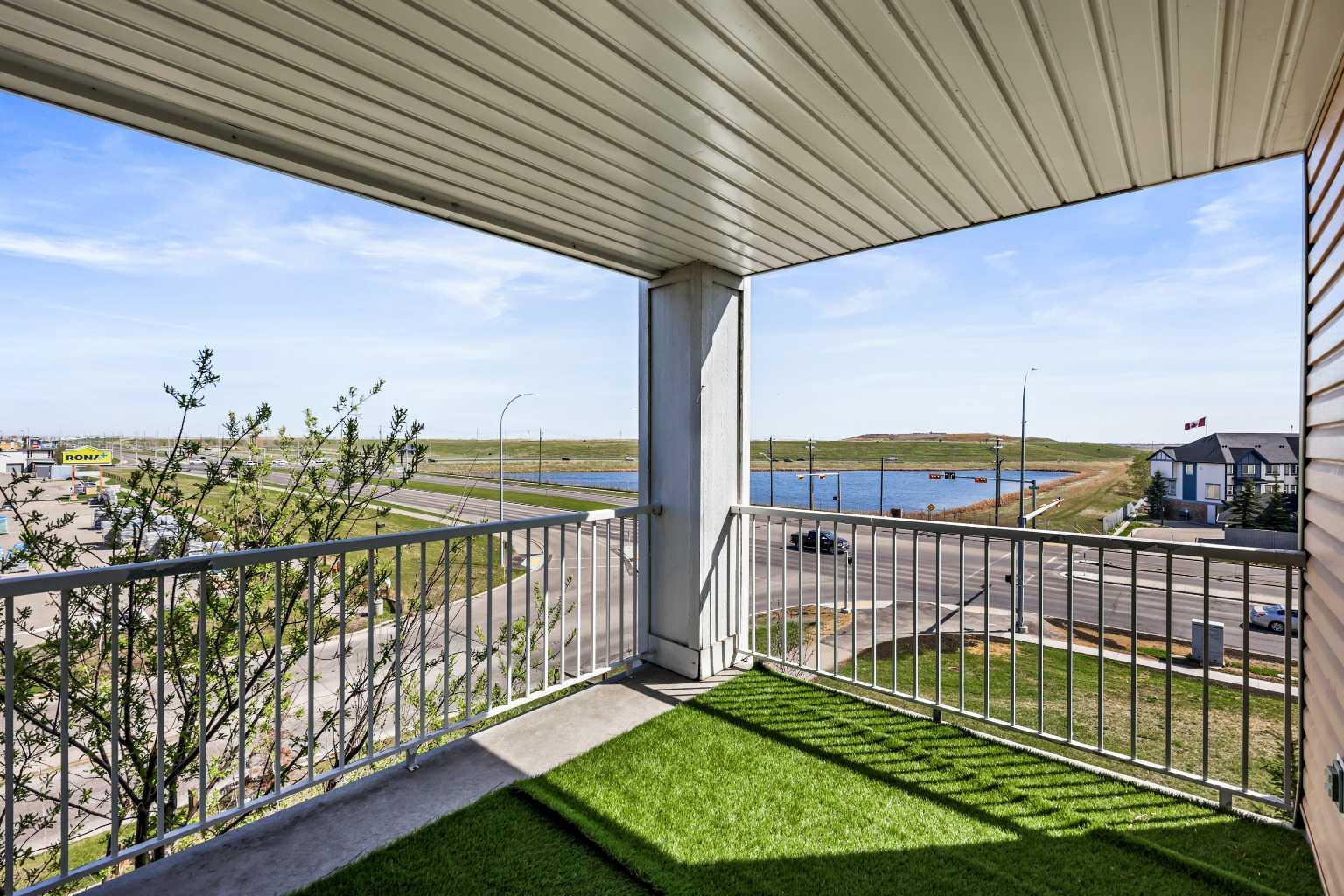
Highlights
Description
- Home value ($/Sqft)$315/Sqft
- Time on Houseful86 days
- Property typeResidential
- StyleApartment-single level unit
- Neighbourhood
- Median school Score
- Year built2006
- Mortgage payment
Welcome to Unit 2326 at 10 Prestwick Bay SE – a bright and spacious corner unit with spectacular views in the heart of McKenzie Towne! This well-designed 2-bedroom, 2-bathroom condo offers an ideal blend of comfort and convenience with over 900 sq.ft. of stylish living space. As a corner unit, it benefits from extra windows that flood the space with natural light, creating a warm and inviting atmosphere. The open-concept layout features a functional kitchen with ample cabinetry, flowing seamlessly into the large living and dining area – perfect for entertaining or relaxing at home. The two generously sized bedrooms are located on opposite sides of the unit for added privacy, including a primary suite with a walk-through closet and private 4-piece ensuite. Additional highlights include in-suite laundry, a private balcony, and titled underground parking. Condo fees include all utilities – heat, water, and electricity – for worry-free living. Located just steps away from shopping, dining, schools, parks, and transit, this condo offers unbeatable value in a well-managed complex. Whether you're a first-time buyer, downsizer, or investor, this is an opportunity you don’t want to miss!
Home overview
- Cooling None
- Heat type Baseboard
- Pets allowed (y/n) Yes
- # total stories 4
- Building amenities Elevator(s), parking, secured parking, visitor parking
- Construction materials Concrete, vinyl siding, wood frame
- Roof Asphalt shingle
- # parking spaces 1
- Parking desc Underground
- # full baths 2
- # total bathrooms 2.0
- # of above grade bedrooms 2
- Flooring Carpet, tile, vinyl plank
- Appliances Microwave hood fan, refrigerator, stove(s), tankless water heater, washer/dryer
- Laundry information In unit
- County Calgary
- Subdivision Mckenzie towne
- Zoning description M-2
- Exposure Nw
- Building size 985
- Mls® # A2229475
- Property sub type Apartment
- Status Active
- Tax year 2024
- Listing type identifier Idx

$-307
/ Month

