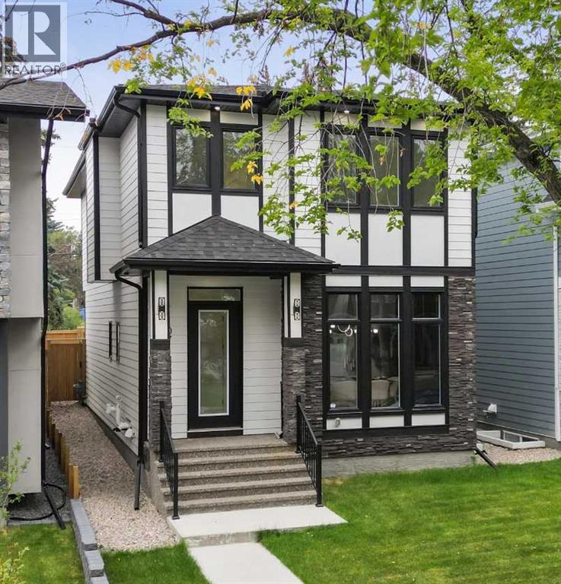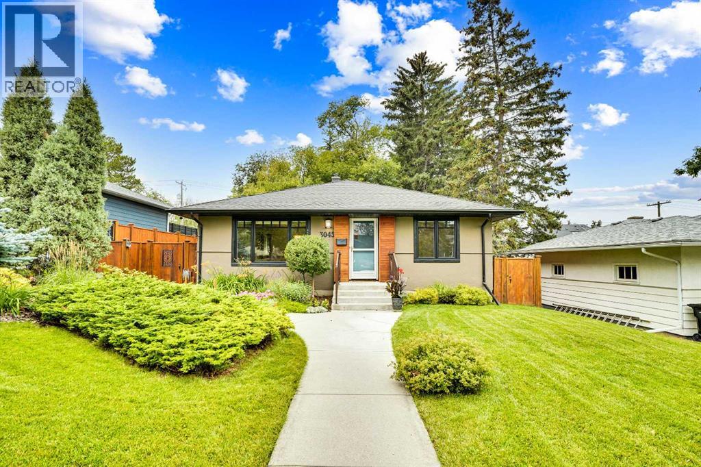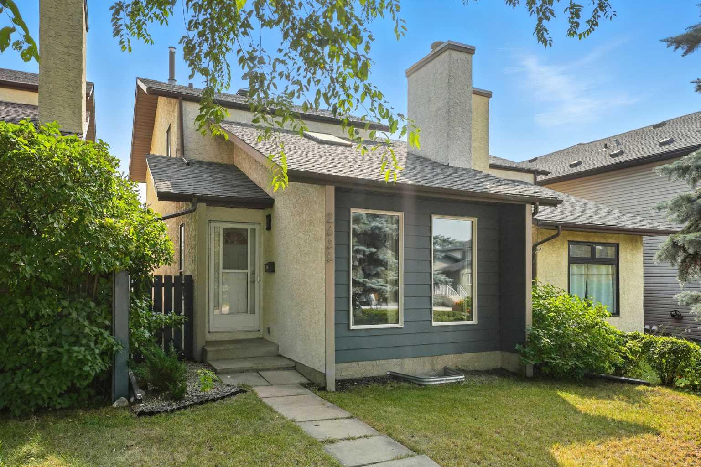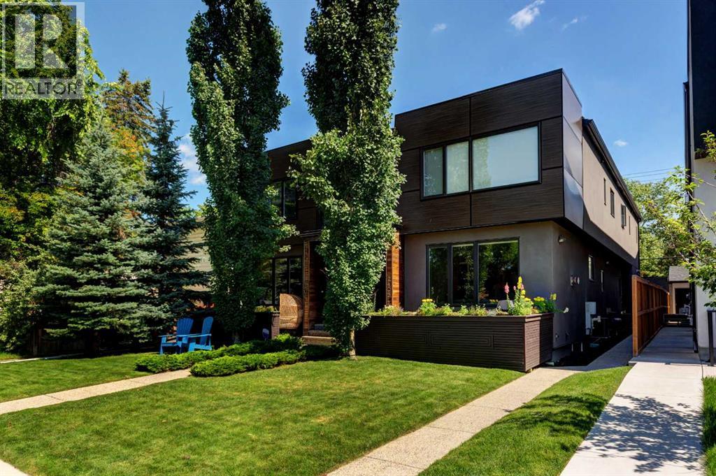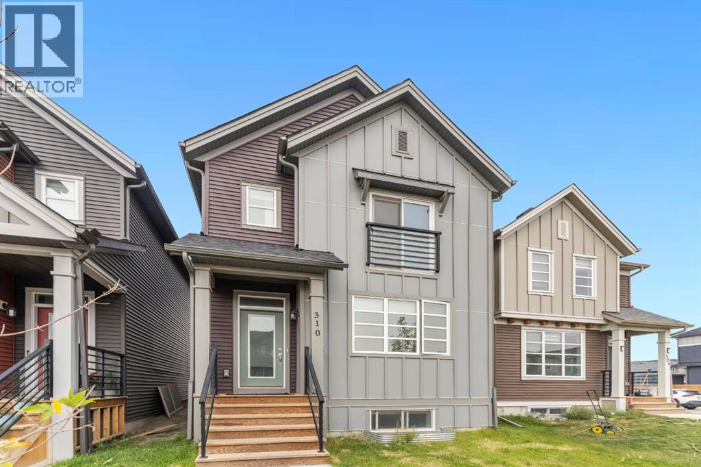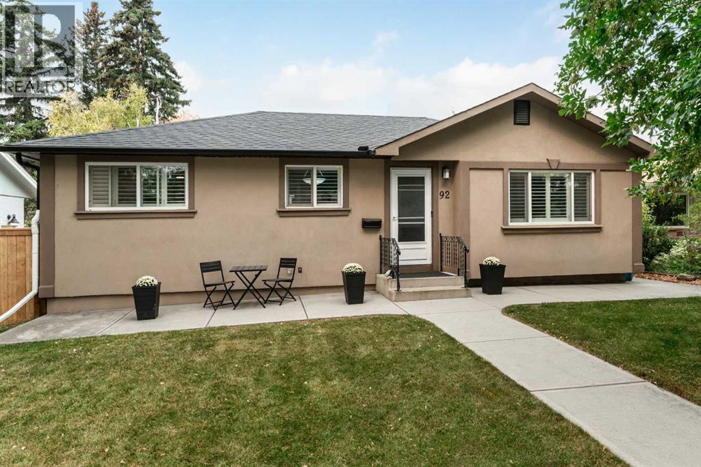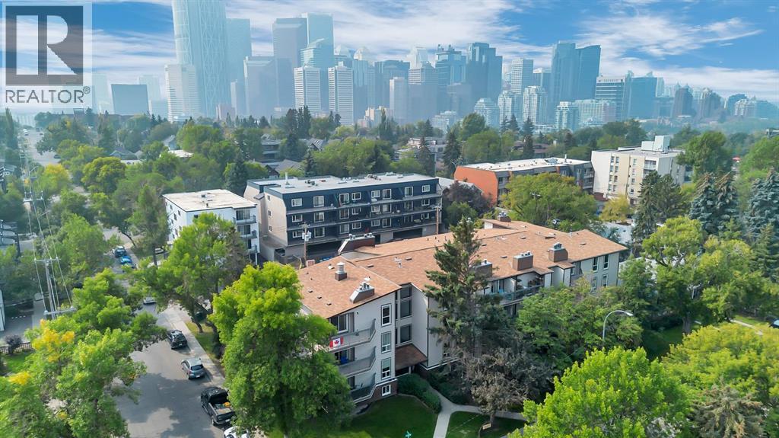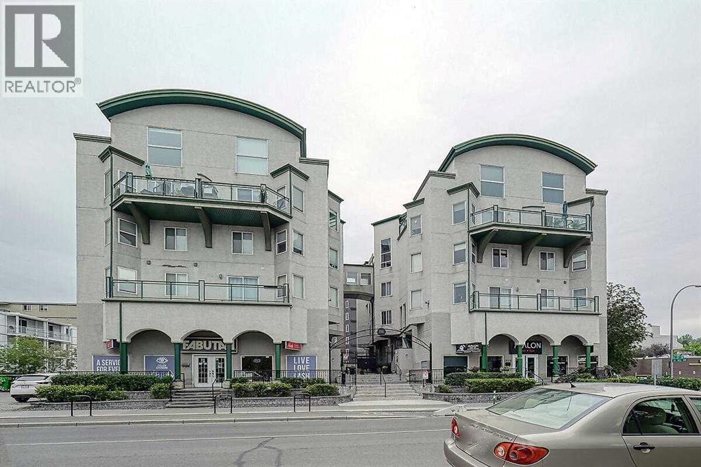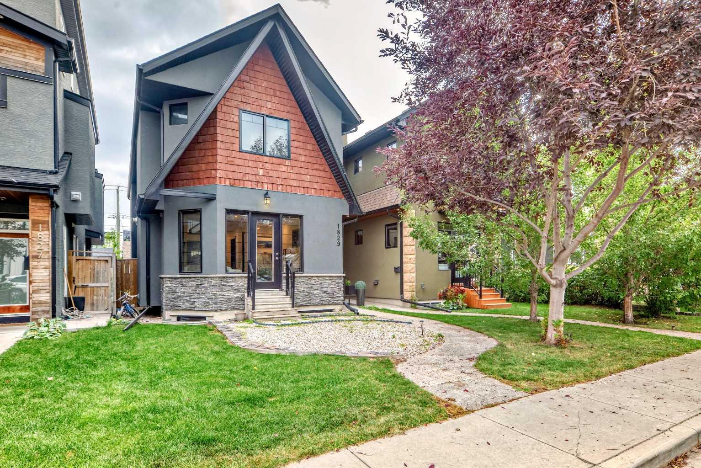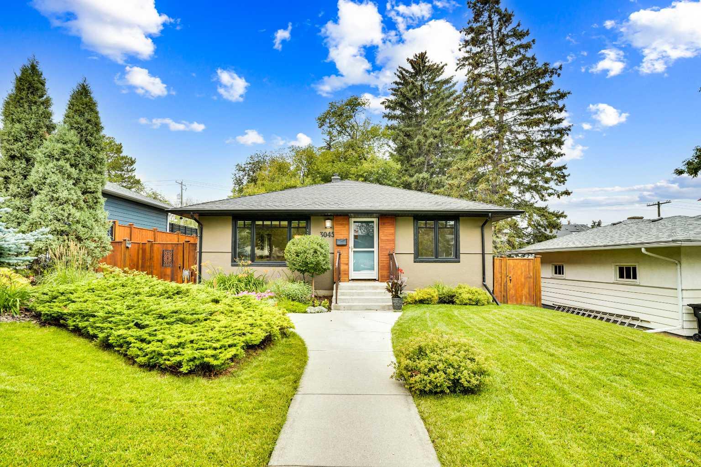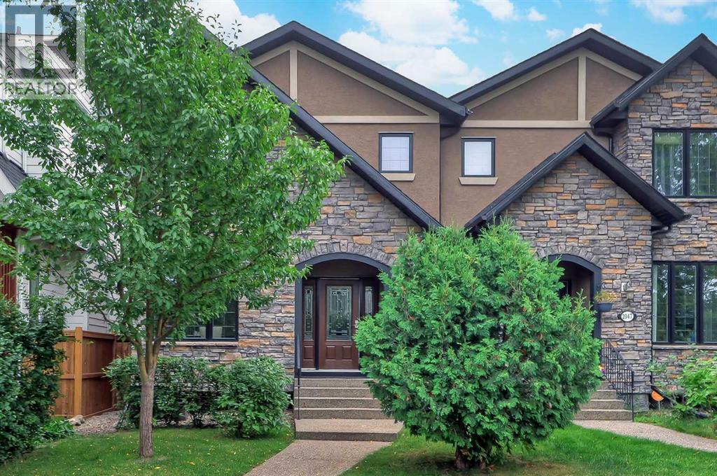- Houseful
- AB
- Calgary
- Radisson Heights
- 10 Radcliffe Cres SE
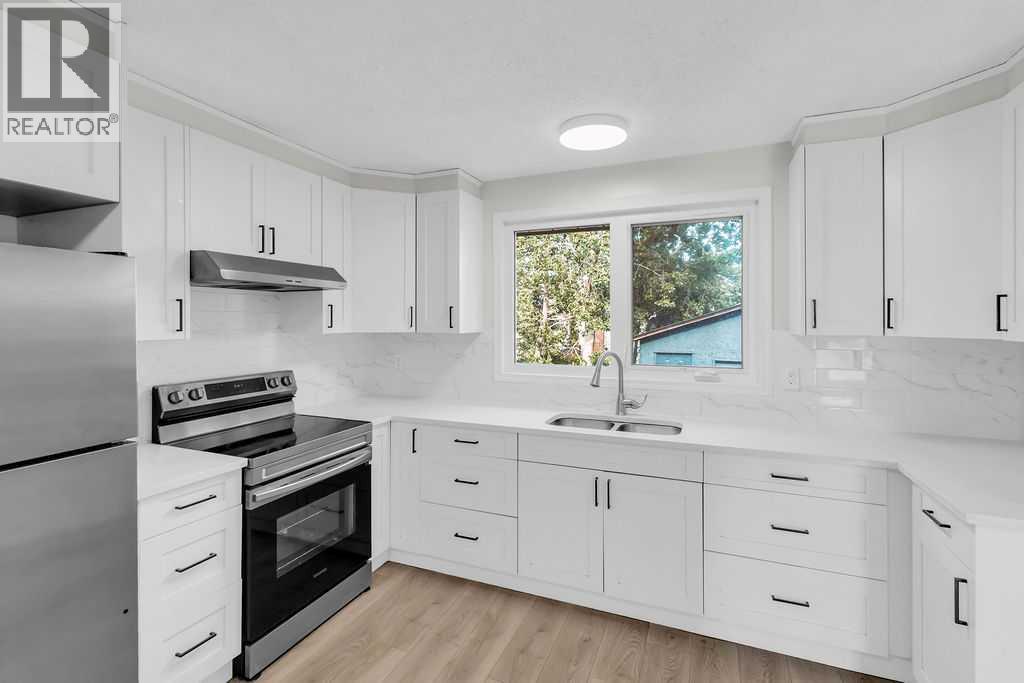
Highlights
Description
- Home value ($/Sqft)$502/Sqft
- Time on Houseful30 days
- Property typeSingle family
- StyleBungalow
- Neighbourhood
- Median school Score
- Lot size5,866 Sqft
- Year built1977
- Garage spaces2
- Mortgage payment
Attention investors/future developers or first time home owners! Welcome to this spacious bungalow situated on an massive lot in the desirable community of Albert Park/Radisson Heights, offering over 2,300 sq. ft. of developed living space. Ideally located just minutes to downtown and within walking distance to schools, shopping, LRT, and bus routes. Recent upgrades include a brand new kitchen with modern cabinetry, quartz countertops, and a stylish backsplash. Additional improvements feature laminate flooring, updated windows and roof shingles (approximately 3 years ago), and a hot water tank (2017). The main floor offers 3 bedrooms, including a primary bedroom with a private 4-piece ensuite, another full bathroom, and a formal dining room. Appliances include a brand new stove and a newer refrigerator. The basement features a separate entrance and an RENOVATED illegal suite with brand new laminate flooring, 2 additional rooms, and a spacious living/recreation area—ideal for extended family use. The property also includes a huge backyard with a large deck, an oversized double garage, and an extra-long driveway that accommodates 4 additional vehicles or an RV. The property is vacant and move-in ready. This is a great investment opportunity in a prime location with strong rental potential. (id:63267)
Home overview
- Cooling None
- Heat source Natural gas
- Heat type Forced air
- # total stories 1
- Construction materials Wood frame
- Fencing Fence
- # garage spaces 2
- # parking spaces 4
- Has garage (y/n) Yes
- # full baths 3
- # total bathrooms 3.0
- # of above grade bedrooms 5
- Flooring Laminate, tile
- Subdivision Albert park/radisson heights
- Lot dimensions 545
- Lot size (acres) 0.13466765
- Building size 1174
- Listing # A2245627
- Property sub type Single family residence
- Status Active
- Furnace 2.947m X 3.938m
Level: Basement - Kitchen 3.606m X 3.962m
Level: Basement - Bedroom 2.896m X 5.282m
Level: Basement - Bedroom 4.09m X 3.124m
Level: Basement - Recreational room / games room 6.782m X 4.343m
Level: Basement - Bathroom (# of pieces - 4) 2.768m X 1.5m
Level: Main - Bedroom 3.301m X 3.252m
Level: Main - Living room 5.816m X 3.658m
Level: Main - Bedroom 2.719m X 4.267m
Level: Main - Kitchen 3.709m X 4.572m
Level: Main - Primary bedroom 4.673m X 3.353m
Level: Main - Bathroom (# of pieces - 4) 1.5m X 2.31m
Level: Main - Dining room 2.896m X 2.438m
Level: Main - Bathroom (# of pieces - 3) 2.033m X 2.338m
Level: Main
- Listing source url Https://www.realtor.ca/real-estate/28698420/10-radcliffe-crescent-se-calgary-albert-parkradisson-heights
- Listing type identifier Idx

$-1,573
/ Month

