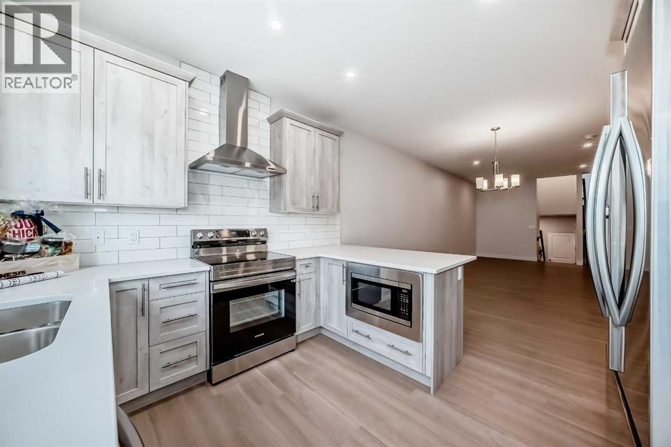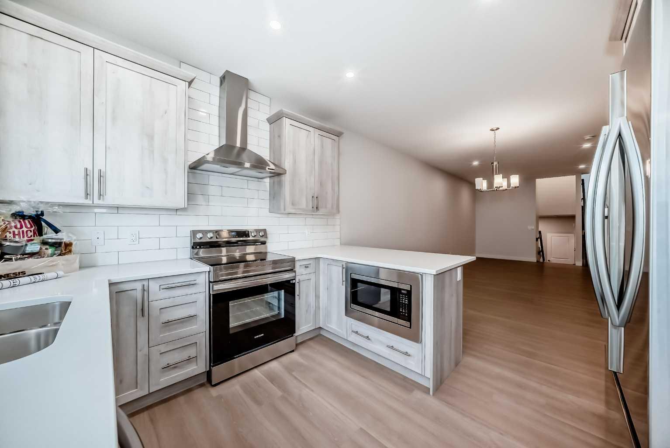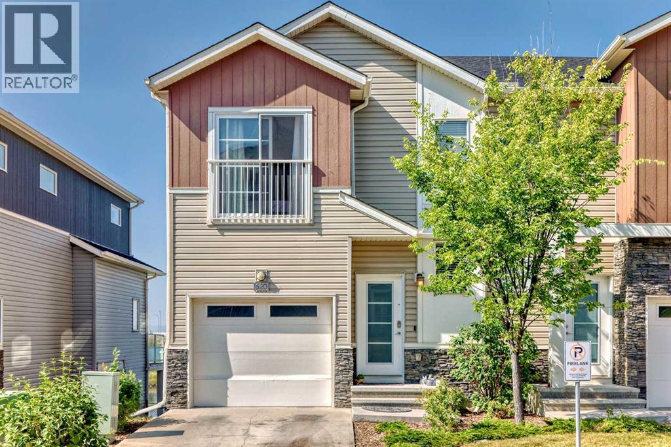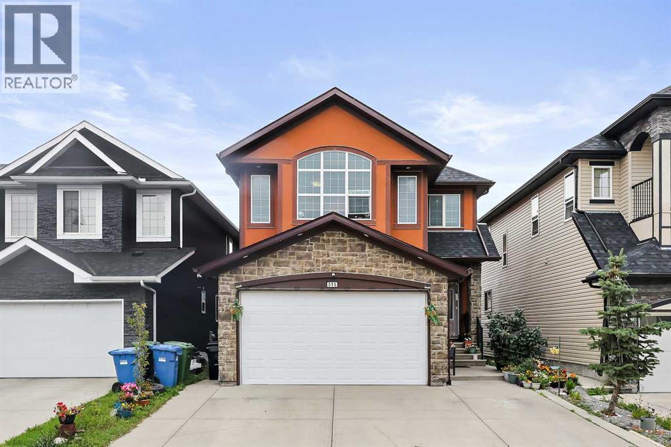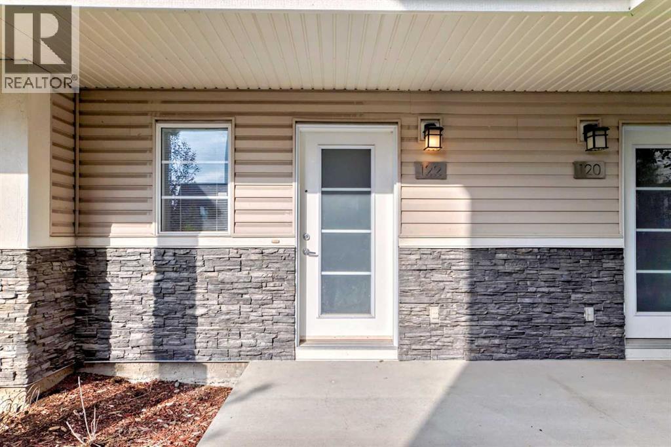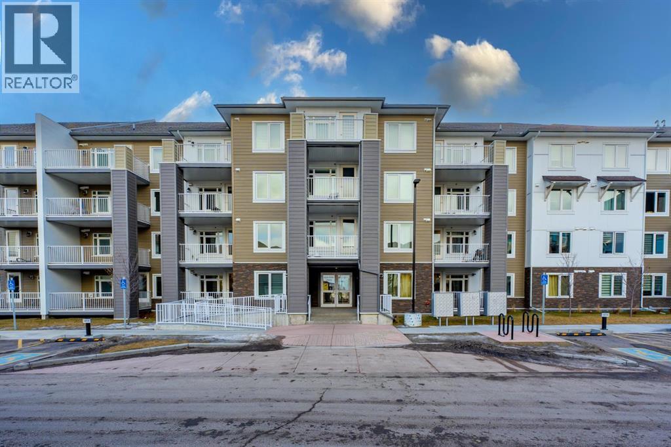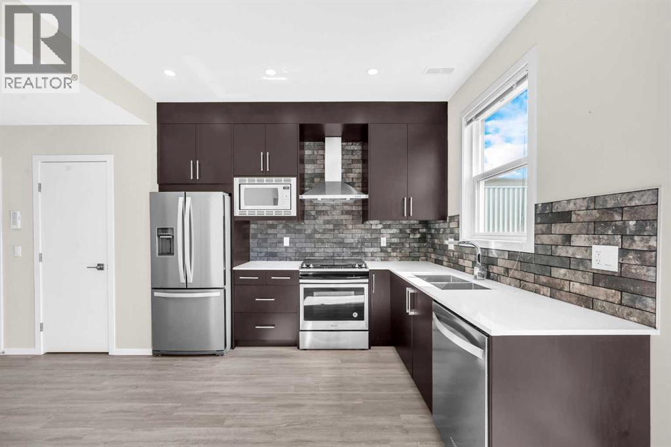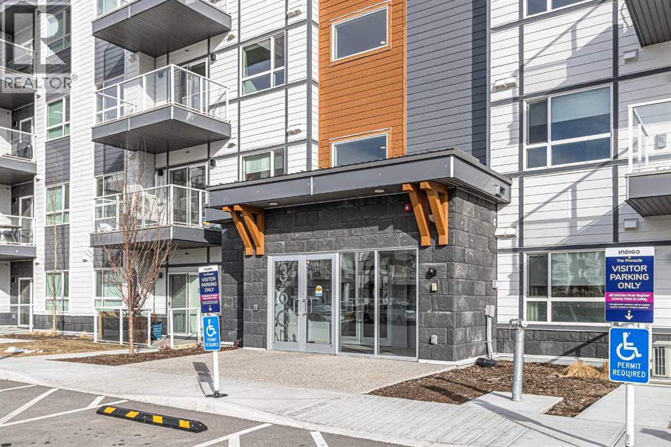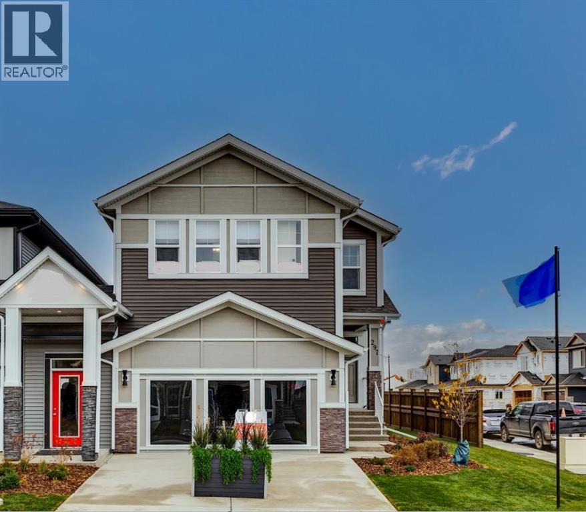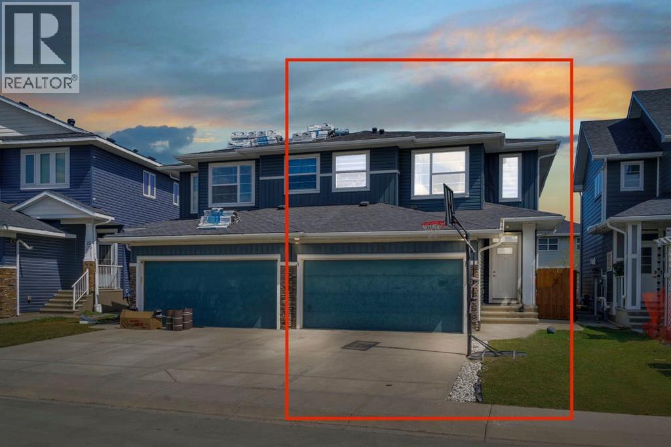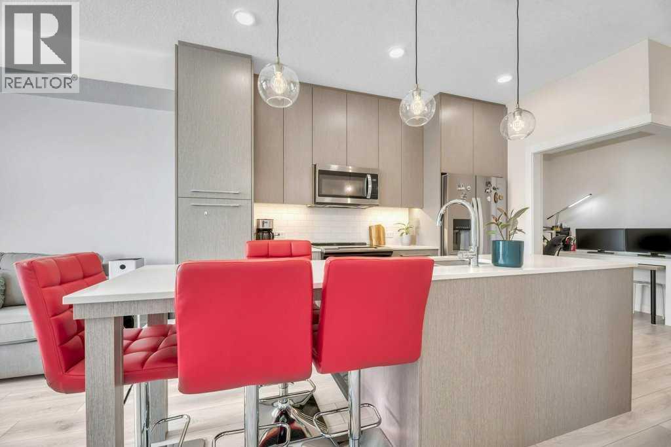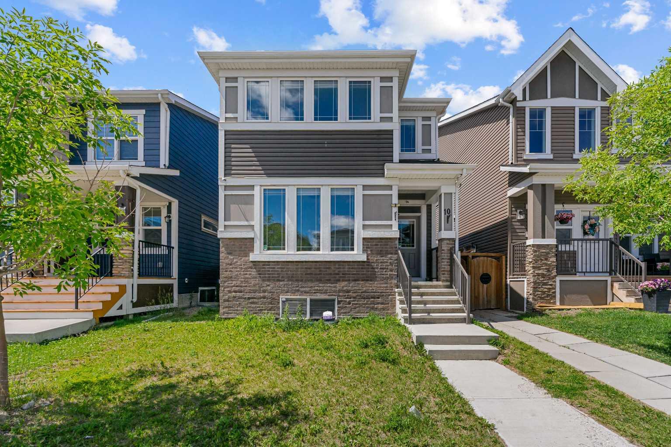
Highlights
Description
- Home value ($/Sqft)$402/Sqft
- Time on Houseful61 days
- Property typeResidential
- Style2 storey
- Neighbourhood
- Median school Score
- Lot size3,049 Sqft
- Year built2017
- Mortgage payment
Gorgeous Family Home | 1,817 SqFt + 807 SqFt Basement Suite(illegal) | Open Floor Plan | High Ceilings | Quartz Countertops | Stainless Steel Appliances | Barstool Seating Area | Ample Living Space | Recessed Lighting | Large Windows | Great Natural Light | 3 Sizeable Upper Level Bedrooms | Upper Level Laundry | Basement Side Entry | 2 Bedroom Basement Suite (illegal) | Basement Laundry | Open Floor Plan | Storage | Great Backyard | Deck | West Facing Yard | Fully Fenced | Double Detached Garage 22x24 Ft | Rear Lane. Gorgeous Family Home with Income Potential! Welcome to your dream home; this stunning 2-storey residence offers 1,817 SqFt of beautifully designed living space, plus an additional 807 SqFt in a 2-bedroom, 1.5-bathroom basement suite(illegal) with a separate side entry. Perfectly situated with a west-facing backyard, this home is filled with natural light and modern amenities. Step inside to find a spacious foyer with convenient hall storage, leading to a bright and inviting front living room adorned with plush carpet and large windows. The open floor plan seamlessly connects the family room, dining area, and kitchen, making it ideal for entertaining loved ones. Enjoy cooking in a stylish kitchen featuring quartz countertops, stainless steel appliances, a convenient barstool seating area, and a huge pantry with a charming glass door. The back entrance features a storm door and a large closet, ensuring practicality and ease of access. This leads to the incredible outdoor living space and rear detached double garage. The main level is complete with a 2pc bath. Upstairs, you'll discover a space perfect for a home office, study, or additional seating. This level holds three sizeable bedrooms, including a primary retreat with a big walk-in closet to accommodate all your fashion needs. The sizable laundry room equipped with ample linen storage for added convenience. For those seeking additional living space, the basement features a separate entrance and a 2-bedroom, 1.5-bathroom suite(illegal), ideal for guests or potential rental income. The basement having its own laundry makes it a fully independent level from upstairs. The incredible basement tenants are paying $1,870/mo plus 40% and would love to stay! Outside, relish the beautifully landscaped, fully fenced backyard, complete with a deck for summer gatherings. A double detached garage and rear lane access add to the practicality of this exceptional property. Don’t miss your chance to own this remarkable family home that combines comfort, style, and functionality! Hurry and book your showing at your incredible family home today!
Home overview
- Cooling None
- Heat type Forced air, natural gas
- Pets allowed (y/n) No
- Building amenities Other
- Construction materials Vinyl siding, wood frame
- Roof Asphalt shingle
- Fencing Fenced
- # parking spaces 4
- Has garage (y/n) Yes
- Parking desc Double garage detached, off street
- # full baths 3
- # half baths 2
- # total bathrooms 5.0
- # of above grade bedrooms 5
- # of below grade bedrooms 2
- Flooring Carpet, tile
- Appliances Dishwasher, dryer, electric range, energy star qualified appliances, garage control(s), microwave, range hood, refrigerator, washer, window coverings
- Laundry information Laundry room,upper level
- County Calgary
- Subdivision Redstone
- Zoning description R-g
- Directions Cdhillha3
- Exposure E
- Lot desc Back lane, garden, interior lot, landscaped, lawn, level, rectangular lot, street lighting
- Lot size (acres) 0.07
- Basement information Separate/exterior entry,finished,full,suite
- Building size 1817
- Mls® # A2236046
- Property sub type Single family residence
- Status Active
- Tax year 2025
- Listing type identifier Idx

$-1,947
/ Month

