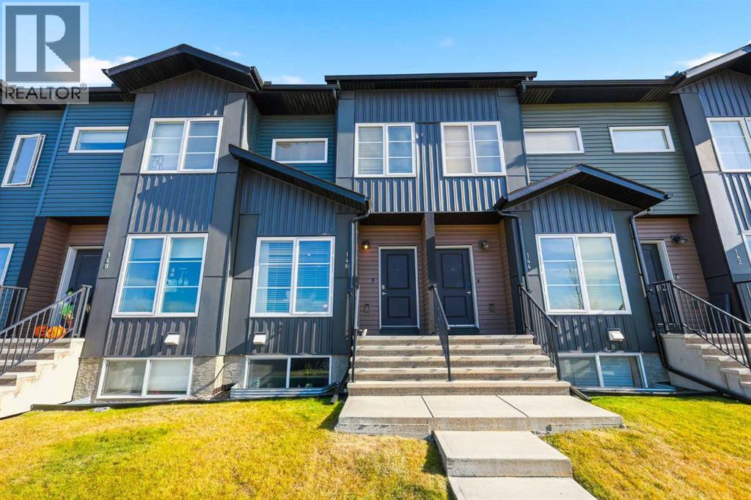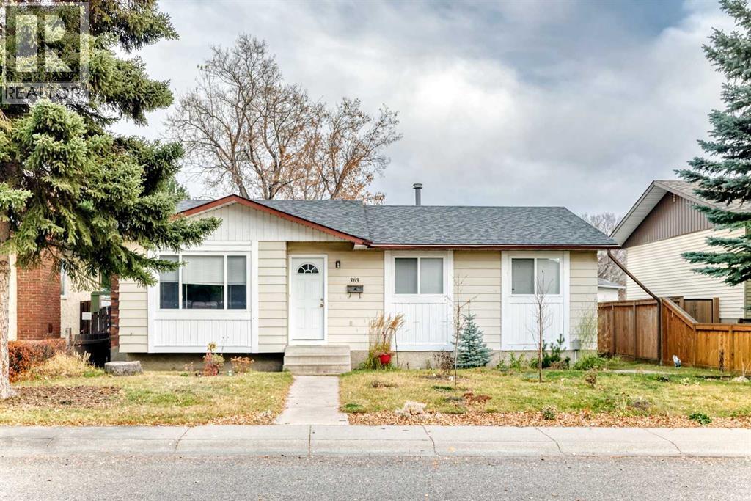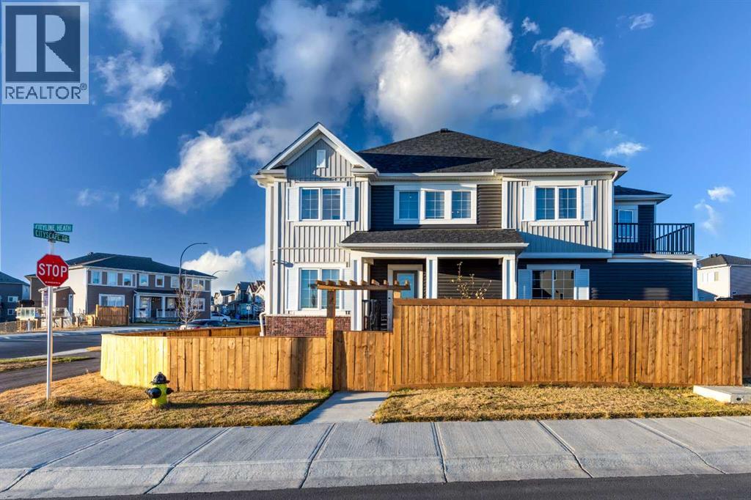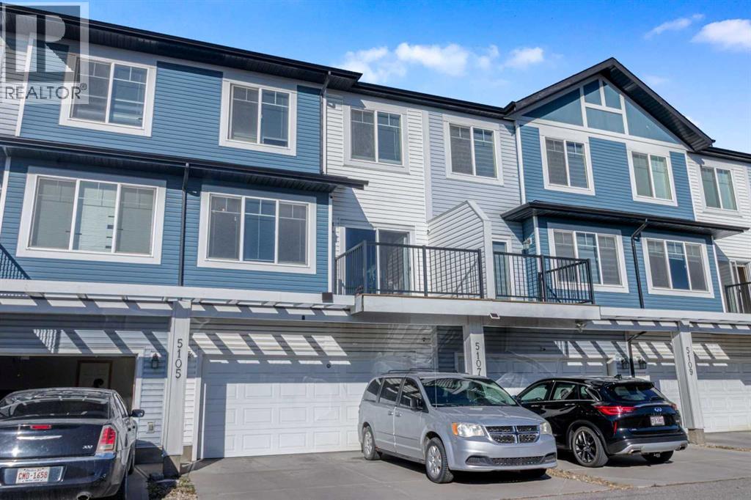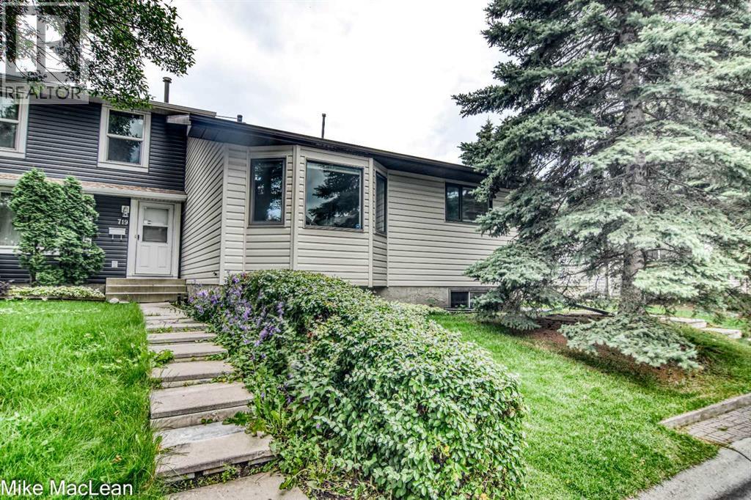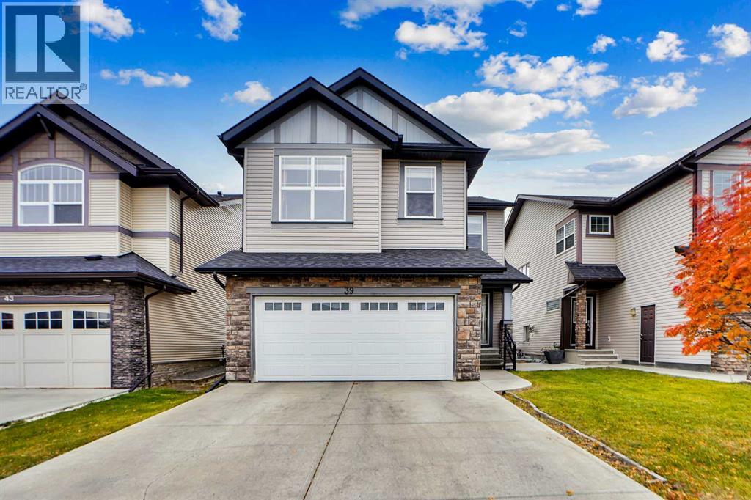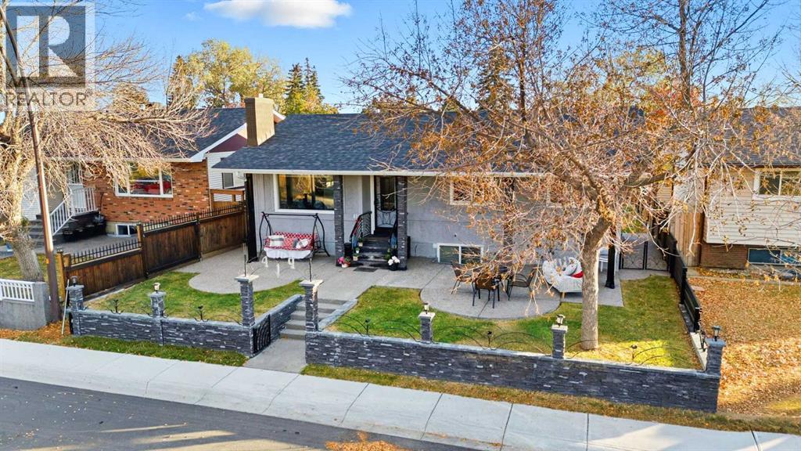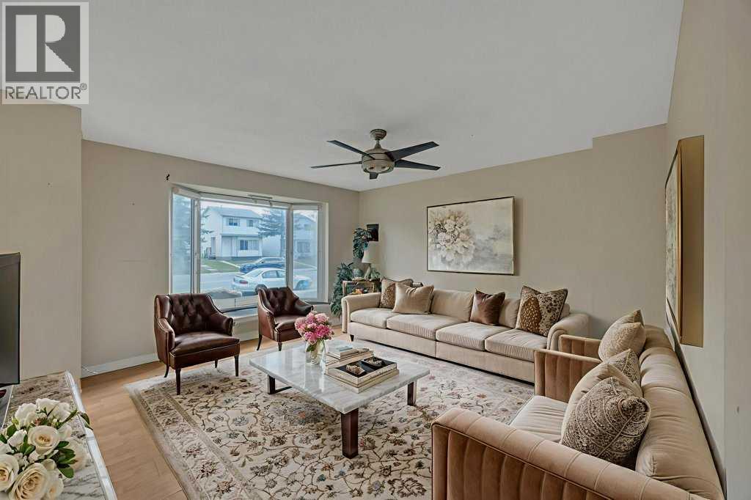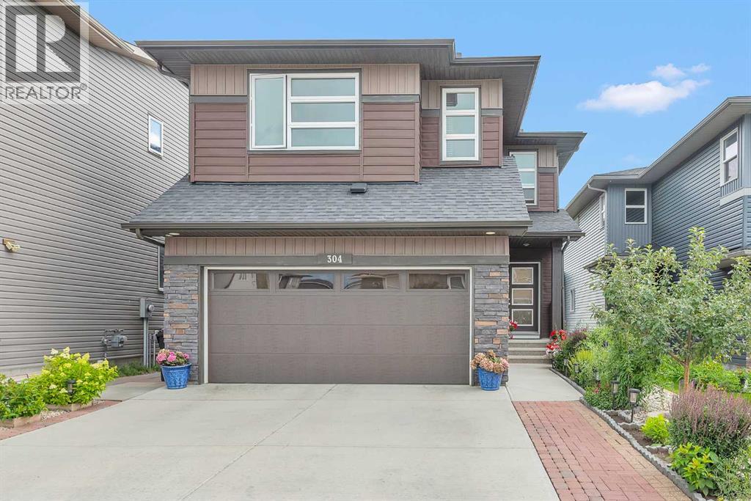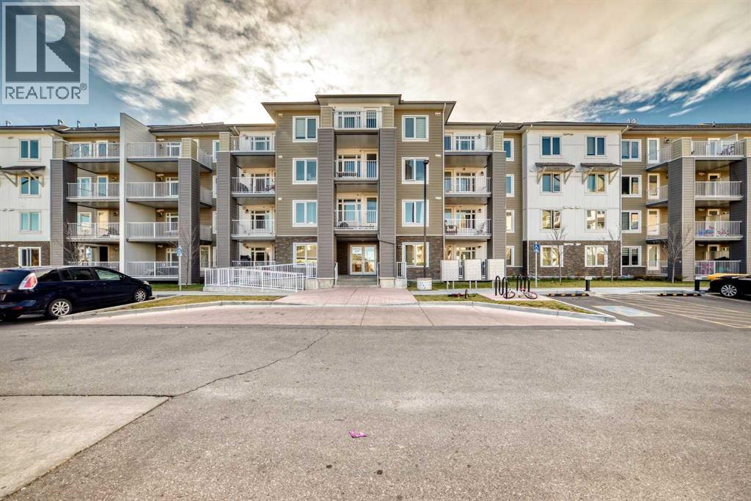- Houseful
- AB
- Calgary
- Saddle Ridge
- 10 Saddlebrook Gdns NE
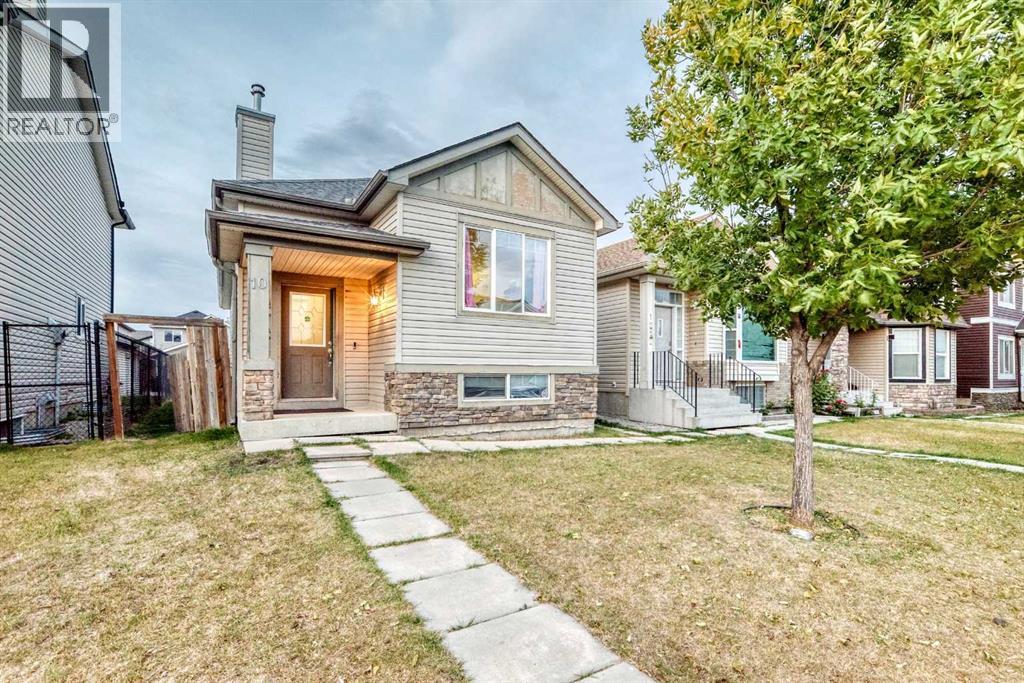
Highlights
This home is
0%
Time on Houseful
10 hours
Home features
Living room
School rated
6.6/10
Calgary
-3.2%
Description
- Home value ($/Sqft)$523/Sqft
- Time on Housefulnew 10 hours
- Property typeSingle family
- StyleBi-level
- Neighbourhood
- Median school Score
- Lot size3,466 Sqft
- Year built2006
- Mortgage payment
Beautiful and spacious home featuring a large living room with gas fireplace, three bedrooms, and a full bathroom on the main level, offering comfort and convenience for family living. The Basement is an ILLEGAL SUITE with a private separate entrance, three additional bedrooms, a full bathroom, making it ideal for extended family or potential rental use.Situated in a prime and family-friendly area, this home is just steps away from schools, a bus stop, and a shopping centre, ensuring easy access to everyday amenities.A perfect choice for large or growing families! Enjoy the flexibility of a separate basement entrance, ample living space, and an excellent location. Move-in ready and waiting for the right family to call it home. (id:63267)
Home overview
Amenities / Utilities
- Cooling None
- Heat source Electric, natural gas
- Heat type Other
Exterior
- Construction materials Wood frame
- Fencing Fence
- # parking spaces 2
Interior
- # full baths 1
- # total bathrooms 1.0
- # of above grade bedrooms 3
- Flooring Linoleum, vinyl plank
- Has fireplace (y/n) Yes
Location
- Subdivision Saddle ridge
Lot/ Land Details
- Lot desc Landscaped
- Lot dimensions 322
Overview
- Lot size (acres) 0.07956511
- Building size 1090
- Listing # A2260453
- Property sub type Single family residence
- Status Active
Rooms Information
metric
- Bedroom 2.463m X 3.072m
Level: Main - Bathroom (# of pieces - 4) 1.5m X 2.615m
Level: Main - Other 2.082m X 1.015m
Level: Main - Laundry 2.082m X 1.753m
Level: Main - Other 2.033m X 1.5m
Level: Main - Dining room 2.844m X 2.438m
Level: Main - Primary bedroom 3.2m X 3.938m
Level: Main - Living room 3.658m X 4.471m
Level: Main - Bedroom 2.539m X 3.1m
Level: Main - Kitchen 2.92m X 3.328m
Level: Main
SOA_HOUSEKEEPING_ATTRS
- Listing source url Https://www.realtor.ca/real-estate/29038122/10-saddlebrook-gardens-ne-calgary-saddle-ridge
- Listing type identifier Idx
The Home Overview listing data and Property Description above are provided by the Canadian Real Estate Association (CREA). All other information is provided by Houseful and its affiliates.

Lock your rate with RBC pre-approval
Mortgage rate is for illustrative purposes only. Please check RBC.com/mortgages for the current mortgage rates
$-1,520
/ Month25 Years fixed, 20% down payment, % interest
$
$
$
%
$
%

Schedule a viewing
No obligation or purchase necessary, cancel at any time
Nearby Homes
Real estate & homes for sale nearby

