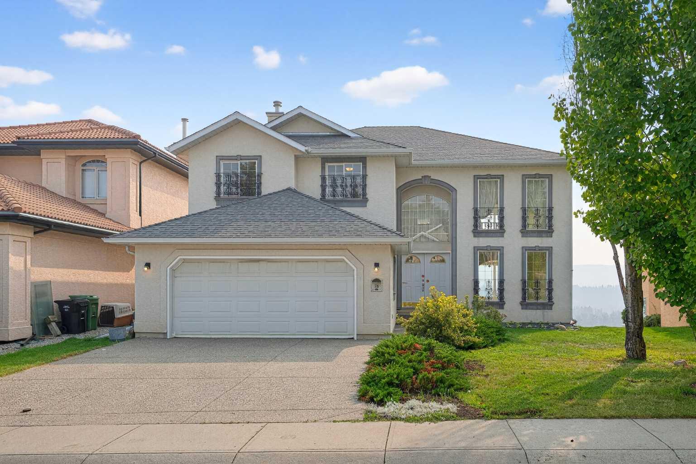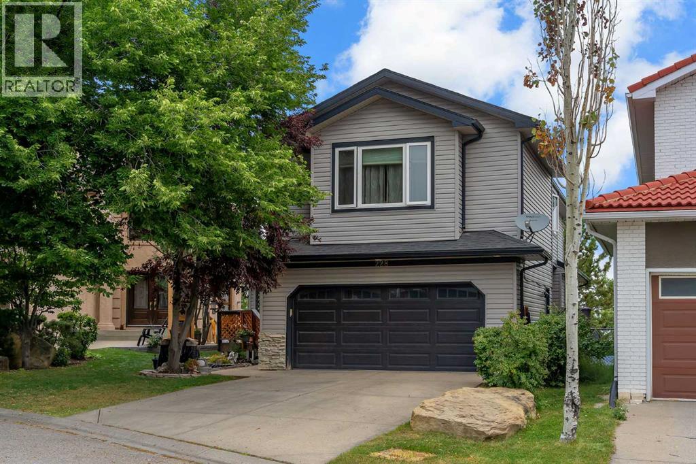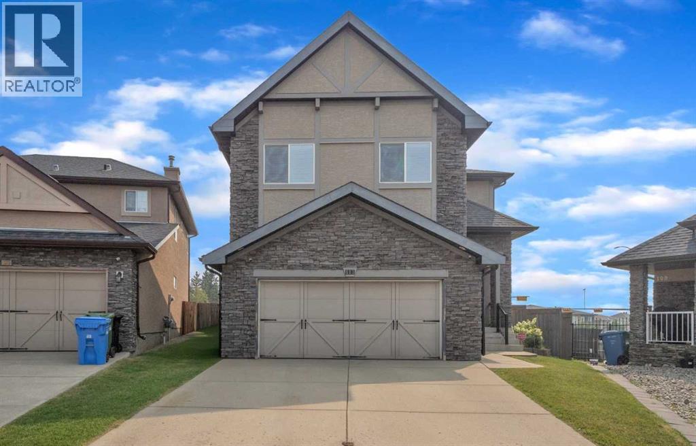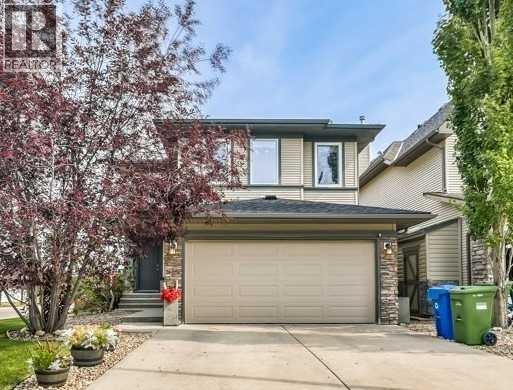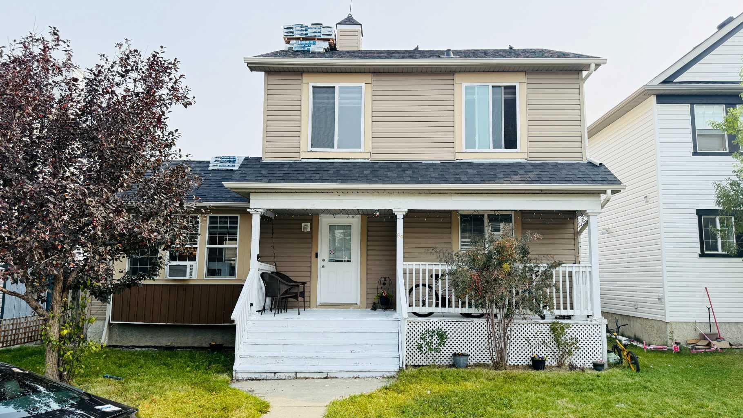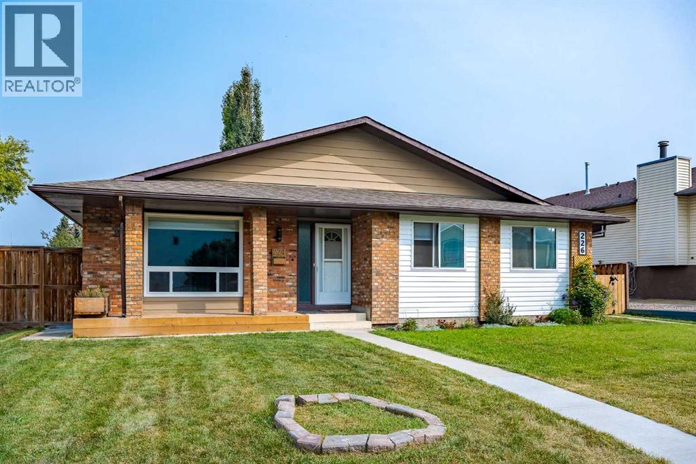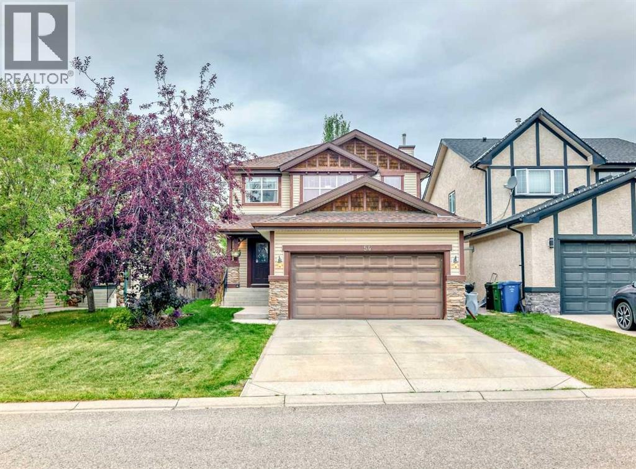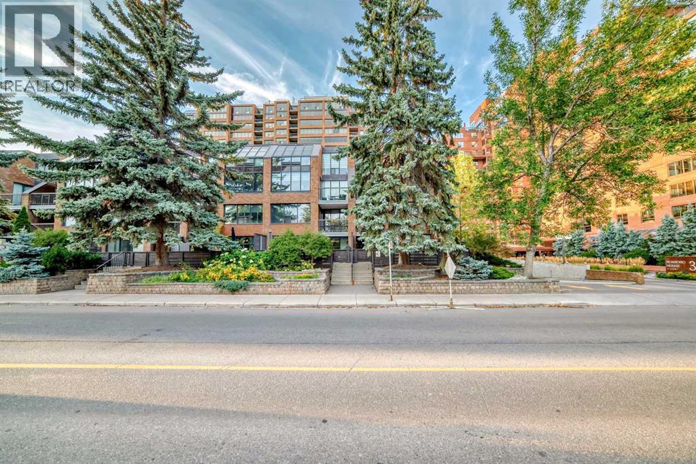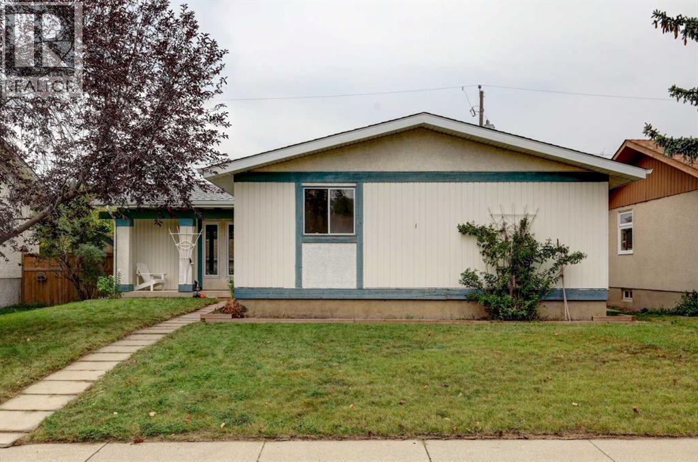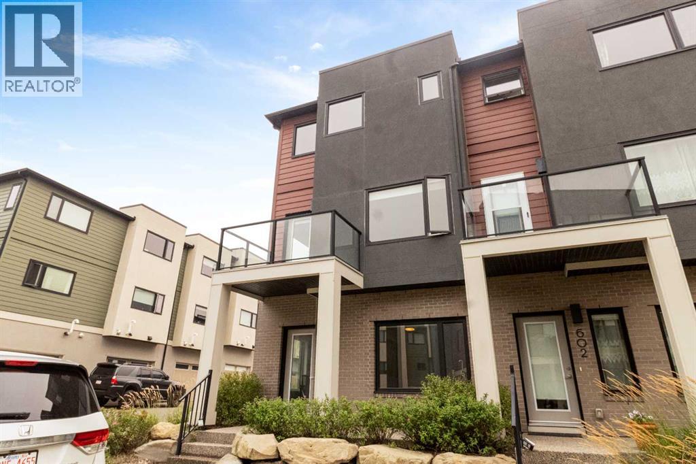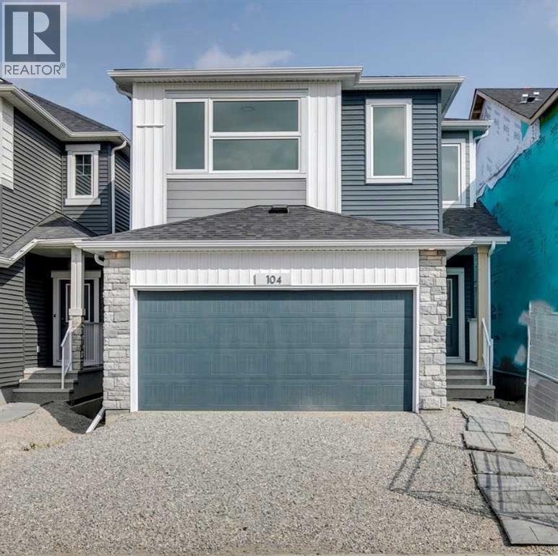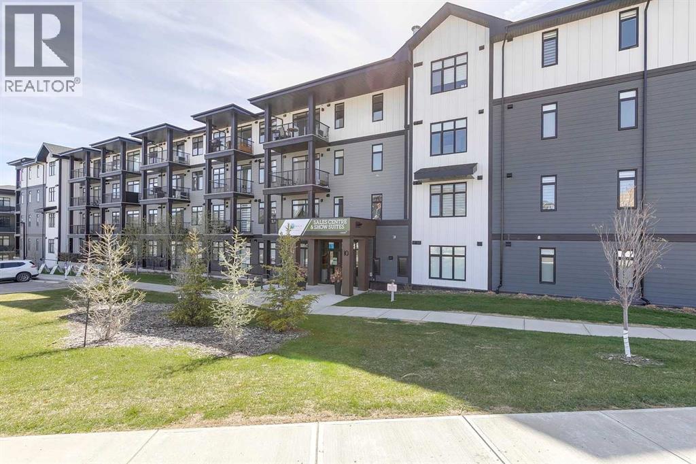
10 Sage Hill Walk Nw Unit 216
10 Sage Hill Walk Nw Unit 216
Highlights
Description
- Home value ($/Sqft)$438/Sqft
- Time on Houseful20 days
- Property typeSingle family
- Neighbourhood
- Median school Score
- Year built2021
- Mortgage payment
Welcome to this stunning and meticulously maintained condo that exudes luxury and comfort. As you step into this end unit, you will be greeted by the grandeur of 9-foot ceilings and an abundance of natural light streaming through the large, south and east-facing windows. The upgraded kitchen showcases quartz countertops, complemented by upgraded upper cabinets reaching an impressive 41 inches in height. The luxury vinyl plank flooring flows seamlessly throughout the entire space, leading you to the spacious dining area and large living room, perfect for entertaining guests. The centerpiece of the kitchen is the expansive kitchen island, providing ample space for meal preparation and casual dining. The in-suite laundry adds convenience and functionality to your daily routine. The master bedroom is a true retreat, boasting a generous size, an extra large walk-in closet with a built-in organizer, and a luxurious 4-piece ensuite bathroom featuring a tiled shower and upgraded cabinets. The second bedroom also offers ample space and privacy with a convenient pocket door connecting it to the main bathroom. This unit goes above and beyond with over $27,000 worth of upgrades directly from the builder. The motorized zebra blinds throughout the unit, except for the second bedroom, add atouch of elegance and convenience. The air conditioning unit, installed by the builder, ensures your year-round comfort. Not only does this condo offer luxurious living, but it also provides a breathtaking view and an amazing location. With its prime positioning, you can enjoy the beauty of the surroundings from your windows while being just steps away from all the amenities and attractions this vibrant neighborhood has to offer. The heated underground parking stall is one of the largest in the building with a spacious storage. Don't miss the opportunity to call this beautifully upgraded condo your own and experience the epitome of modern living. NOTE: BUILDER'S DRAWING SIZE IS 1096 sqft. (id:63267)
Home overview
- Cooling See remarks
- Heat type Hot water
- # total stories 4
- Construction materials Poured concrete, wood frame
- # parking spaces 1
- Has garage (y/n) Yes
- # full baths 2
- # total bathrooms 2.0
- # of above grade bedrooms 2
- Flooring Vinyl plank
- Community features Pets allowed
- Subdivision Sage hill
- Lot size (acres) 0.0
- Building size 1027
- Listing # A2247855
- Property sub type Single family residence
- Status Active
- Bathroom (# of pieces - 4) 2.819m X 1.5m
Level: Main - Bathroom (# of pieces - 4) 2.387m X 2.414m
Level: Main - Bedroom 3.606m X 2.871m
Level: Main - Primary bedroom 5.182m X 3.53m
Level: Main - Other 2.338m X 2.109m
Level: Main - Living room 5.282m X 3.225m
Level: Main - Foyer 2.844m X 2.262m
Level: Main - Dining room 3.758m X 3.682m
Level: Main - Kitchen 5.739m X 2.691m
Level: Main
- Listing source url Https://www.realtor.ca/real-estate/28742662/216-10-sage-hill-walk-nw-calgary-sage-hill
- Listing type identifier Idx

$-664
/ Month

