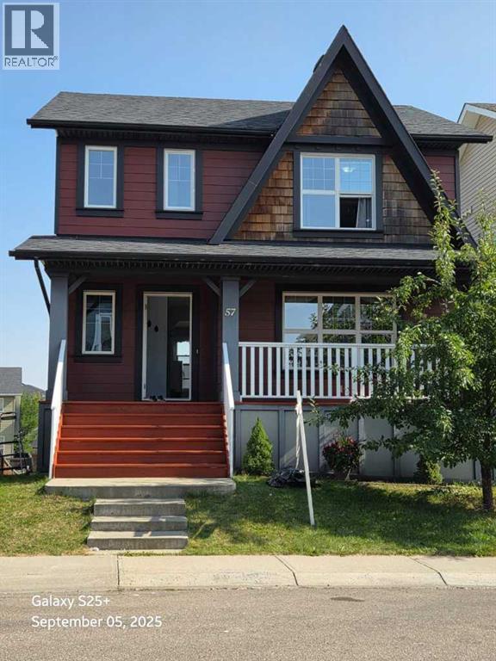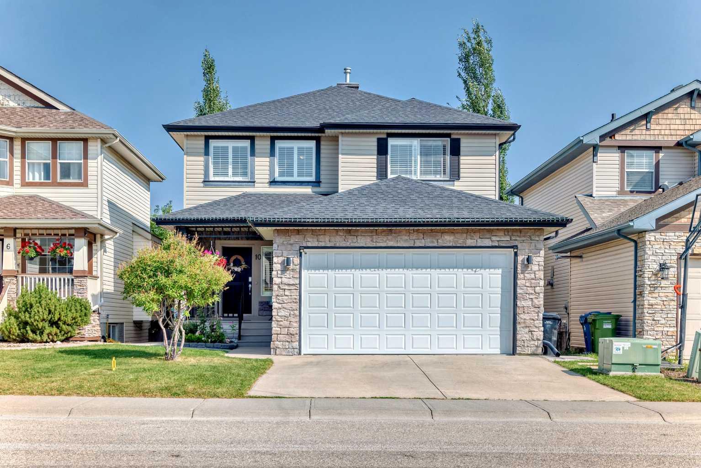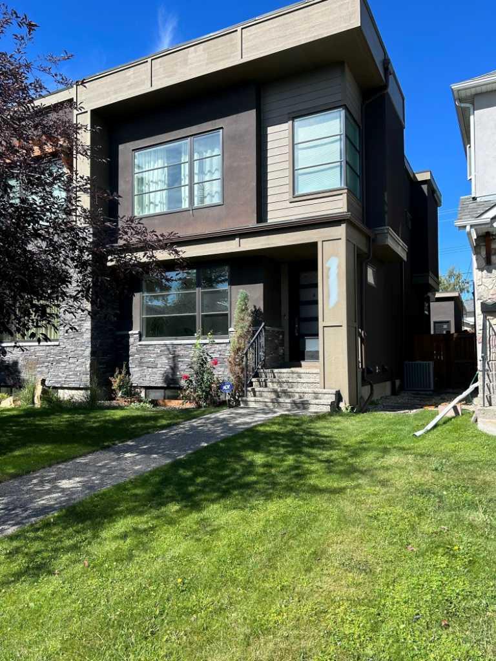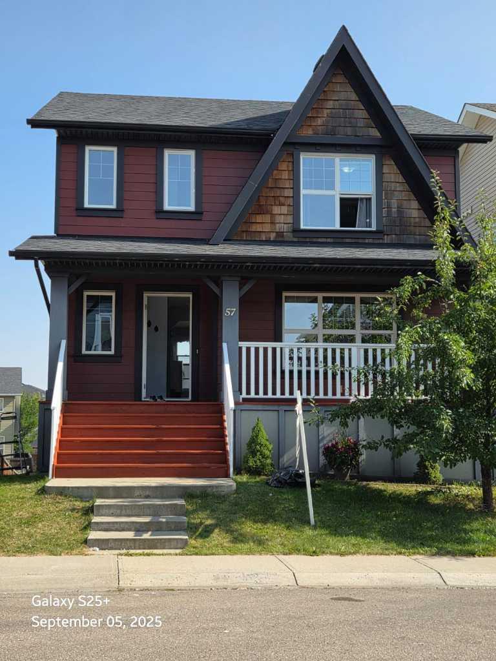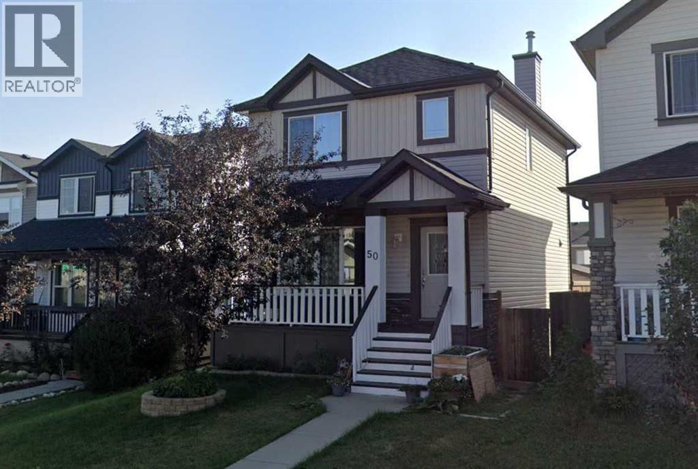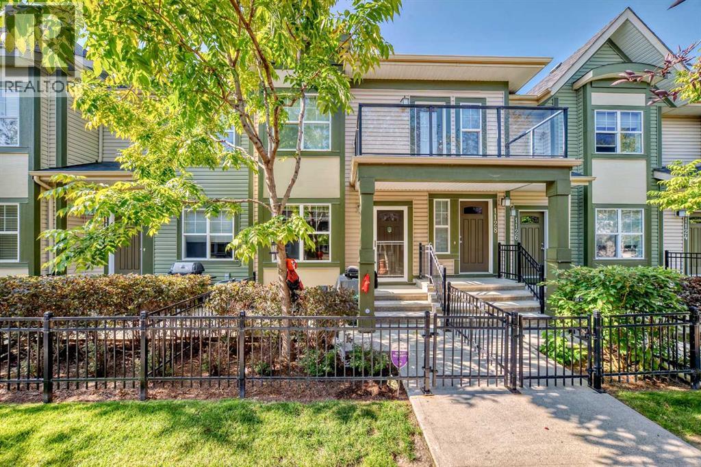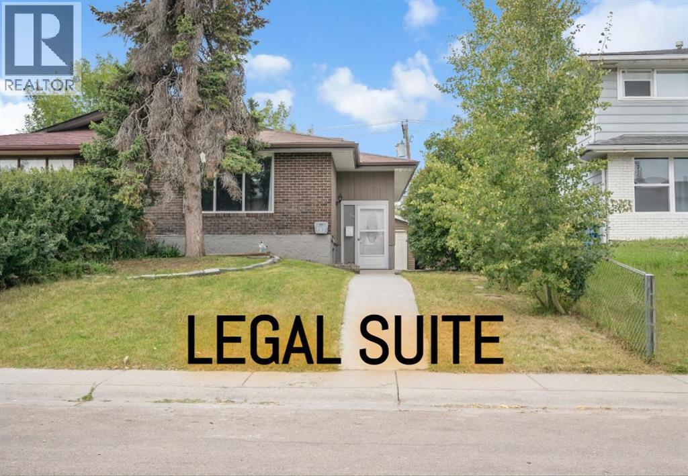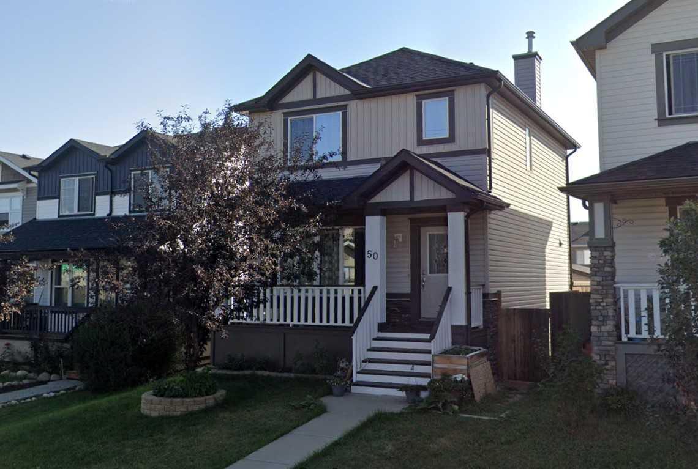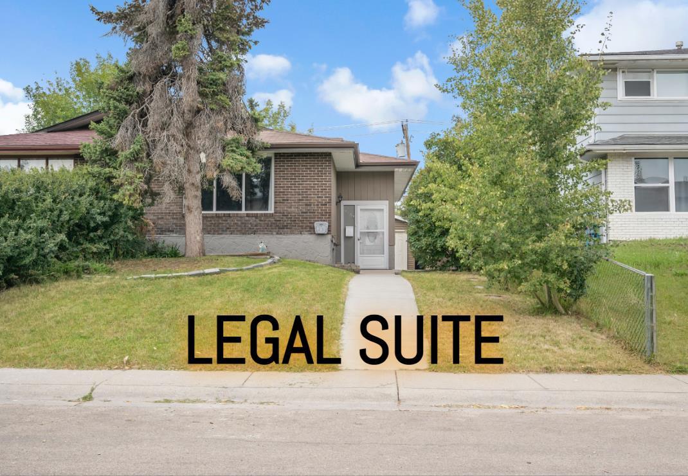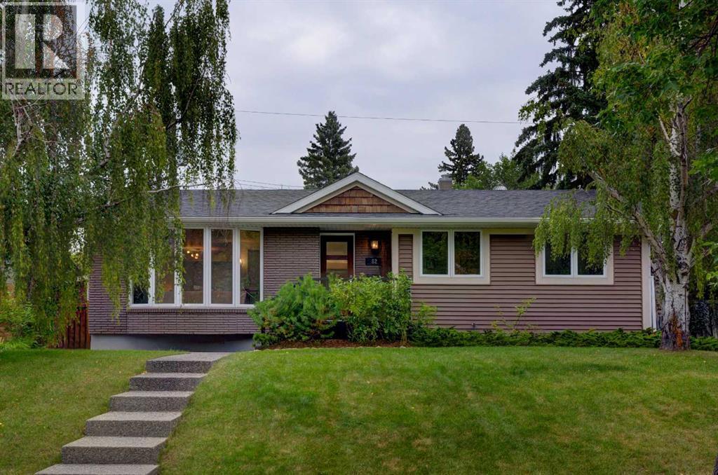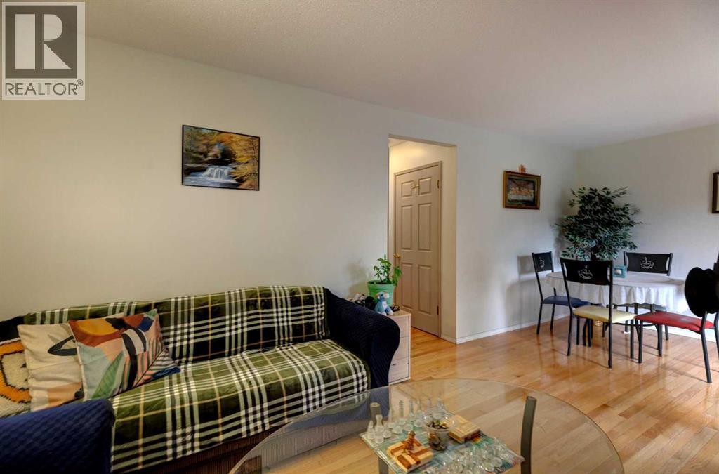- Houseful
- AB
- Calgary
- Shawnee Slopes
- 10 Shawnee Hill Sw Unit 304
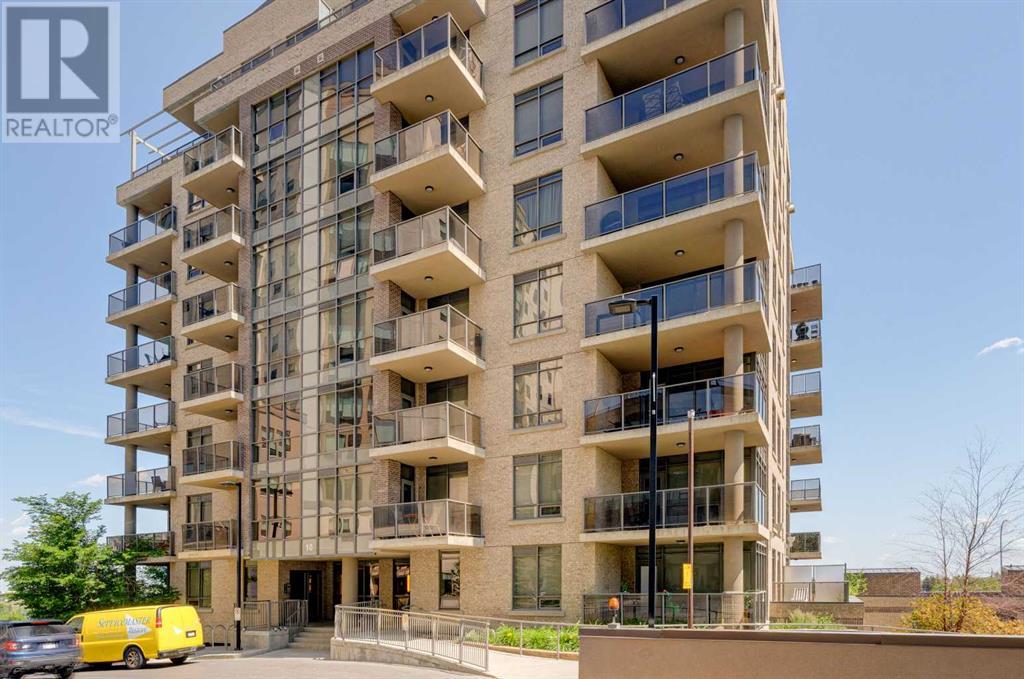
Highlights
Description
- Home value ($/Sqft)$487/Sqft
- Time on Houseful76 days
- Property typeSingle family
- Neighbourhood
- Median school Score
- Year built2009
- Mortgage payment
Situated just steps from the LRT station, this exquisitely designed luxury condominium, constructed from concrete and featuring high-end finishes, is a must-see. This one-bedroom unit boasts several highlights, including full-length modern kitchen cabinetry with soft-close drawers, Fisher & Paykel stainless steel appliances, quartz countertops, and a breakfast bar. The interior showcases beautiful hardwood floors and a living room characterized by large windows that allow abundant natural light. Additional features include a four-piece bathroom and a spacious bedroom with generous closet space. Enjoy the upcoming summer days on the balcony adjacent to the living room. This unit also includes a heated, secure underground parking stall. Conveniently located near Fish Creek Park, with quick access to Macleod Trail, it is within walking distance of shops, restaurants, parks, and the LRT station. Schedule your viewing today! (id:55581)
Home overview
- Cooling Central air conditioning
- Heat source Electric
- # total stories 9
- Construction materials Poured concrete
- # parking spaces 1
- Has garage (y/n) Yes
- # full baths 1
- # total bathrooms 1.0
- # of above grade bedrooms 1
- Flooring Hardwood, tile, vinyl plank
- Community features Pets allowed with restrictions
- Subdivision Shawnee slopes
- Lot size (acres) 0.0
- Building size 565
- Listing # A2232763
- Property sub type Single family residence
- Status Active
- Bathroom (# of pieces - 4) 2.387m X 1.625m
Level: Main - Kitchen 2.743m X 2.743m
Level: Main - Primary bedroom 2.947m X 2.896m
Level: Main - Living room 4.243m X 3.1m
Level: Main - Laundry 0.914m X 0.914m
Level: Main - Foyer 2.438m X 1.219m
Level: Main - Dining room 3.1m X 2.134m
Level: Main
- Listing source url Https://www.realtor.ca/real-estate/28505035/304-10-shawnee-hill-sw-calgary-shawnee-slopes
- Listing type identifier Idx

$-213
/ Month

