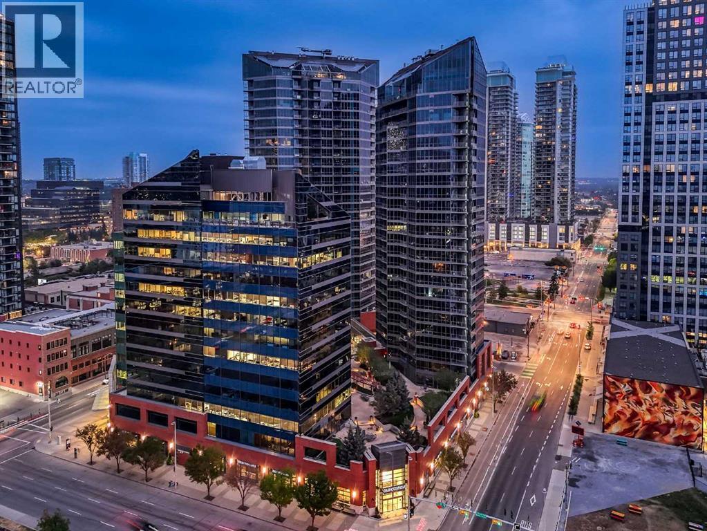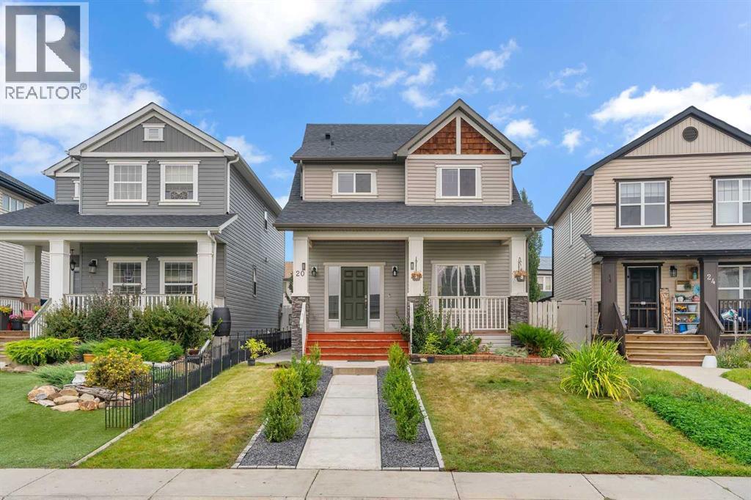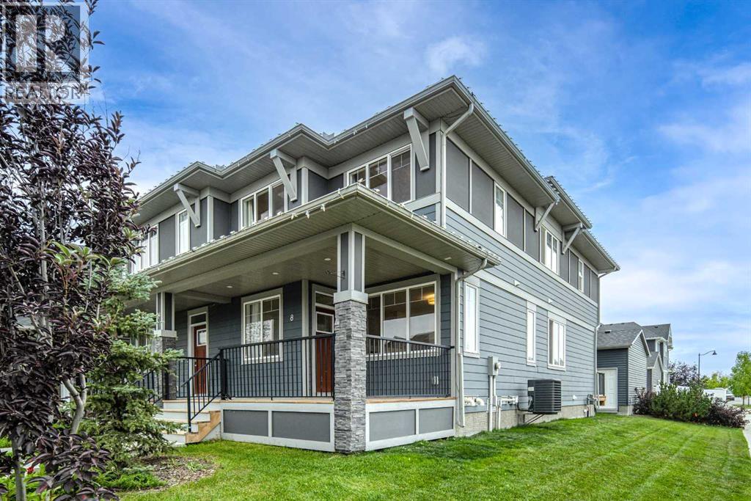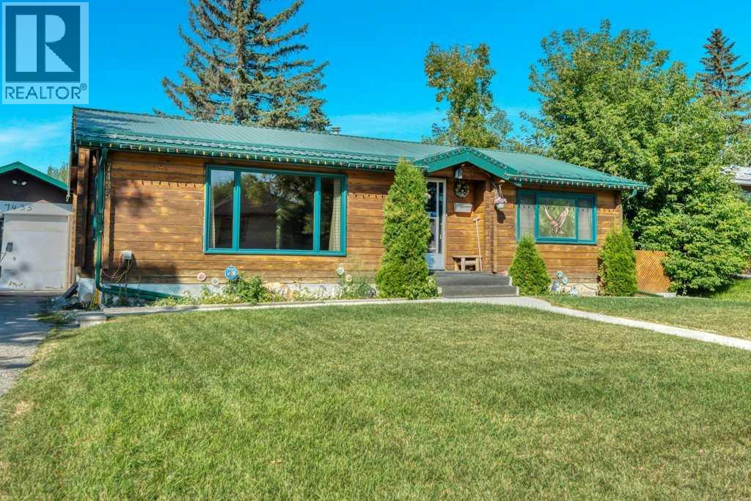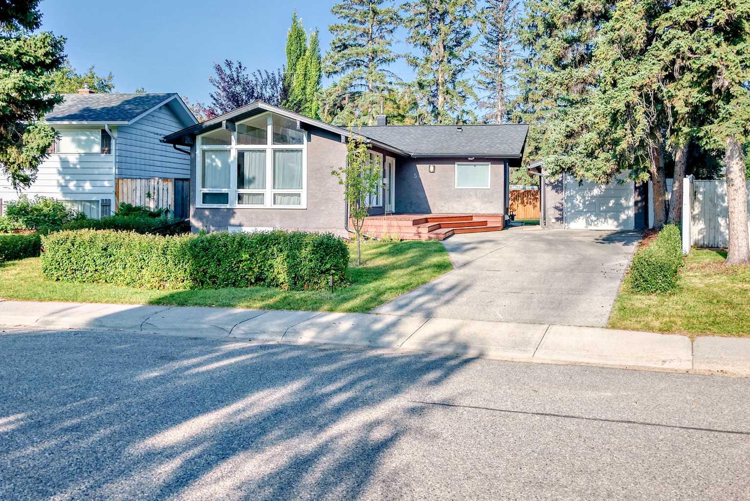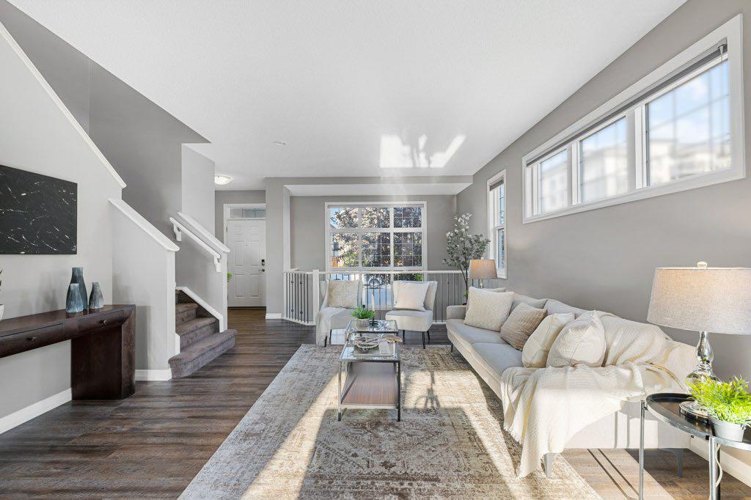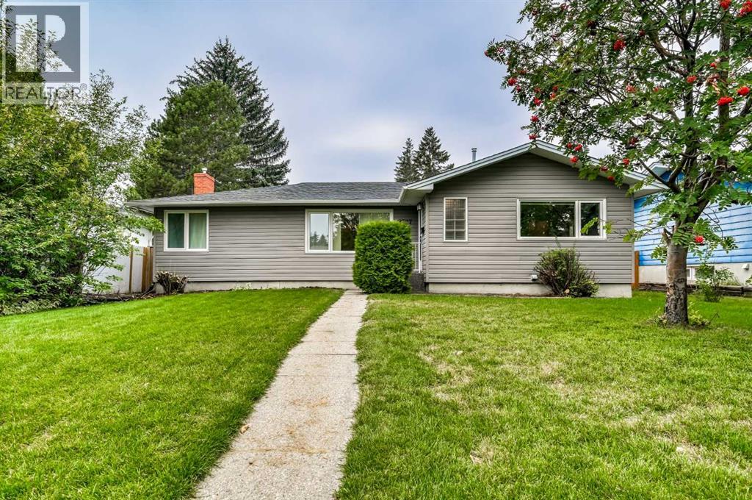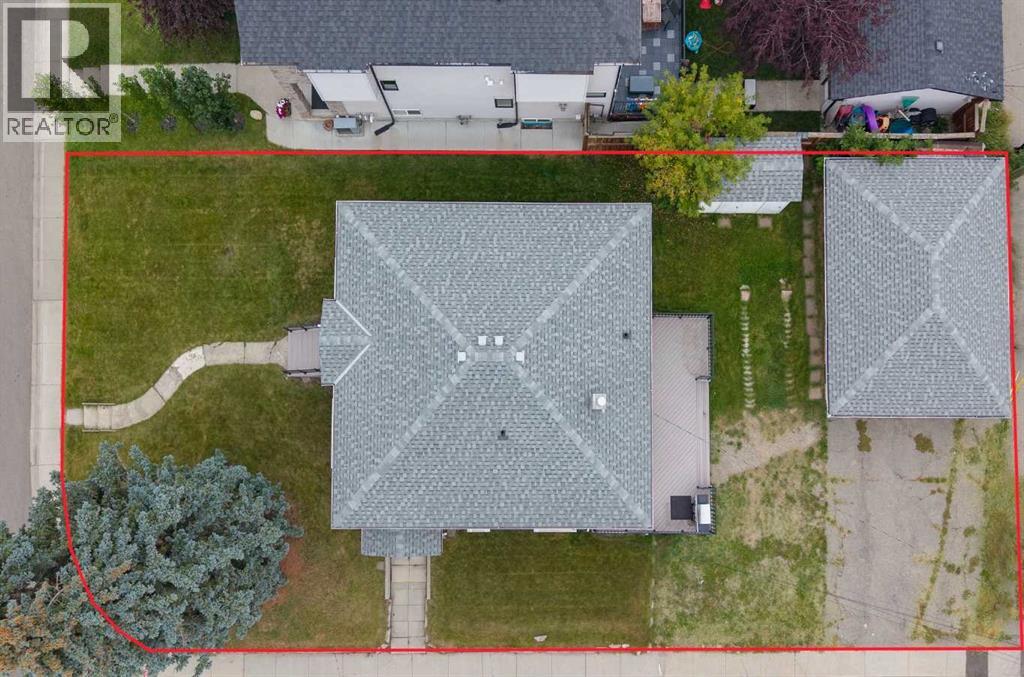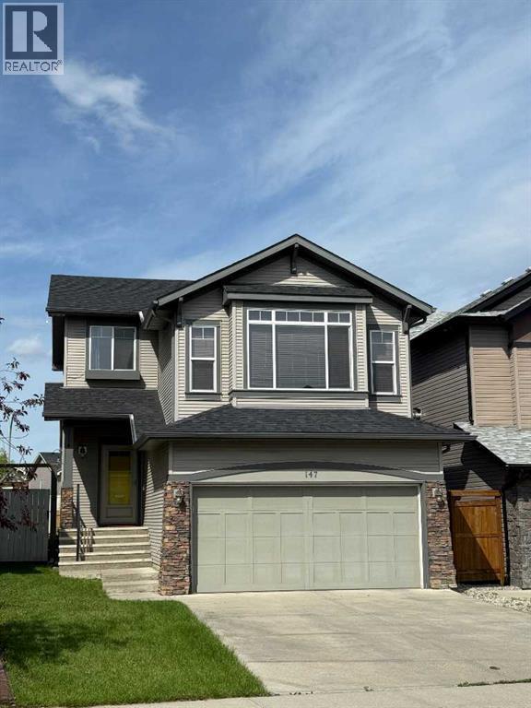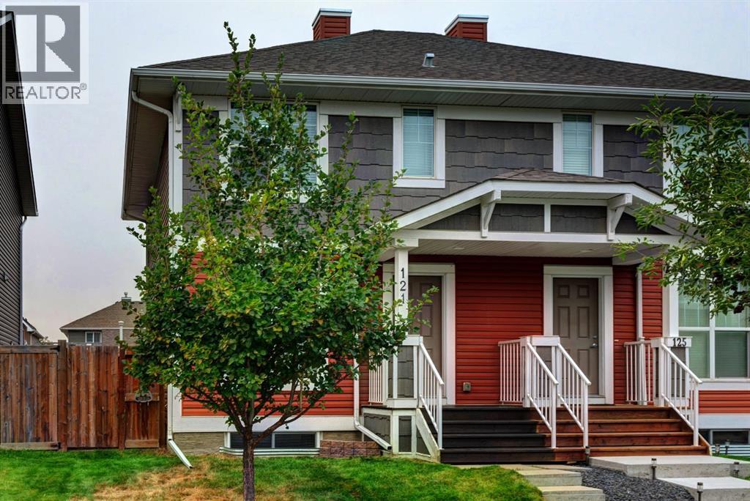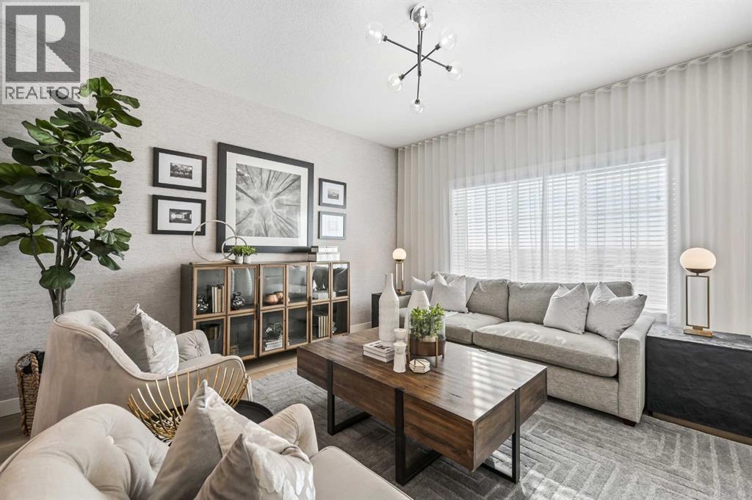- Houseful
- AB
- Calgary
- Shawnee Slopes
- 10 Shawnee Hill Sw Unit 308
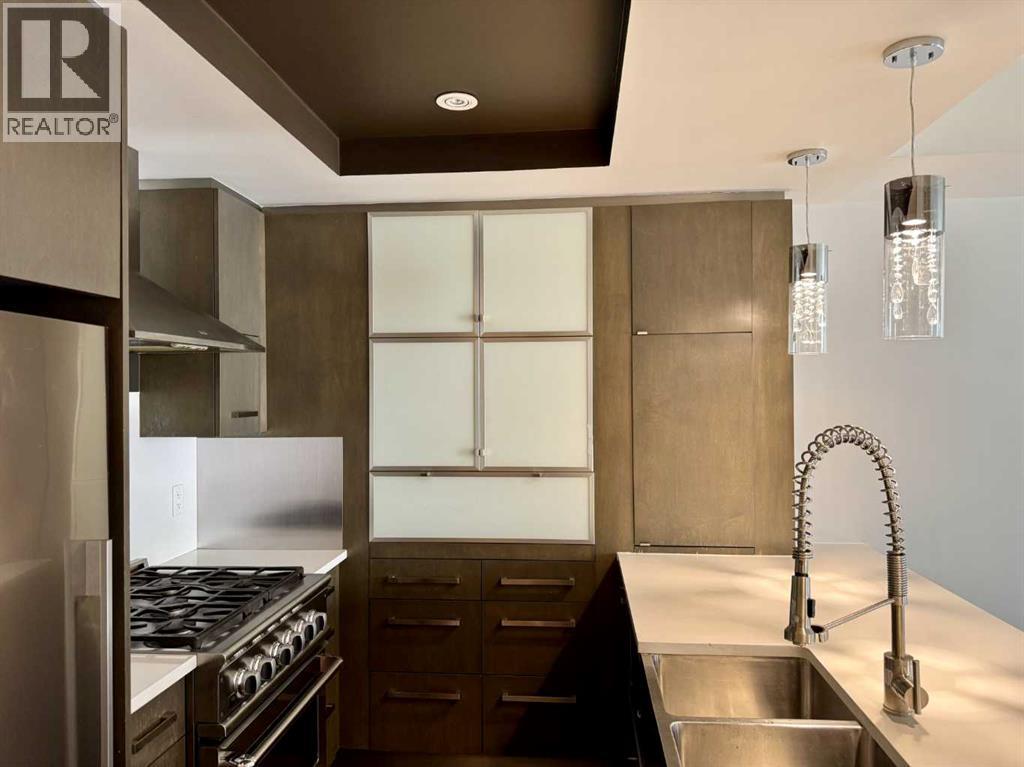
Highlights
Description
- Home value ($/Sqft)$449/Sqft
- Time on Houseful37 days
- Property typeSingle family
- Neighbourhood
- Median school Score
- Year built2009
- Mortgage payment
INVESTOR ALERT - price improvement, low entry cost, high rental demand, and strong long-term upside! Welcome to Highbury Tower where modern comfort meets upscale design and unbeatable convenience. With concrete construction, this building offers superior sound insulation, enhanced fire safety, and lasting durability for a quieter, more secure living experience. This bright and thoughtfully designed 1-bedroom + den condo offers 9-foot ceilings, floor-to-ceiling windows, and a quiet west-facing exposure with views toward Fish Creek Park. The chef-inspired kitchen features flat-panel soft-close cabinetry, under-cabinet lighting, quartz countertops, and a large island with chic pendant lighting. The premium Fisher & Paykel appliance package includes a 5-burner gas range, chimney-style hood fan, new Bosch dishwasher, and full-size refrigerator. A walk-through closet leads from the spacious bedroom to a stylish 4-piece ensuite with a deep soaker tub. The flexible den is perfect for a home office or creative space. Enjoy in-suite laundry, central A/C, and a covered NW-facing balcony with a gas line for summer BBQs and the occasional deer sighting. Building amenities include a fitness center, party lounge, secure FOB access, heated underground parking, storage locker, visitor parking, and bike storage. Located steps from Fish Creek–Lacombe LRT, close to Fish Creek Park, St. Mary’s University, shopping, dining, and major routes. Whether you're a first-time buyer, downsizer, or investor, this home offers a rare blend of style, function, and location in one of Calgary’s most desirable communities. (id:63267)
Home overview
- Cooling Central air conditioning
- Heat type Central heating
- # total stories 9
- Construction materials Poured concrete
- # parking spaces 1
- Has garage (y/n) Yes
- # full baths 1
- # total bathrooms 1.0
- # of above grade bedrooms 1
- Flooring Carpeted, ceramic tile, hardwood
- Community features Pets allowed with restrictions
- Subdivision Shawnee slopes
- Lot size (acres) 0.0
- Building size 613
- Listing # A2241532
- Property sub type Single family residence
- Status Active
- Bedroom 3.149m X 3.024m
Level: 3rd - Bathroom (# of pieces - 4) 2.438m X 1.652m
Level: 3rd - Kitchen 2.768m X 2.515m
Level: 3rd - Dining room 3.124m X 2.387m
Level: 3rd - Living room 3.252m X 3.633m
Level: 3rd - Den 2.438m X 1.32m
Level: 3rd
- Listing source url Https://www.realtor.ca/real-estate/28672113/308-10-shawnee-hill-sw-calgary-shawnee-slopes
- Listing type identifier Idx

$-177
/ Month

