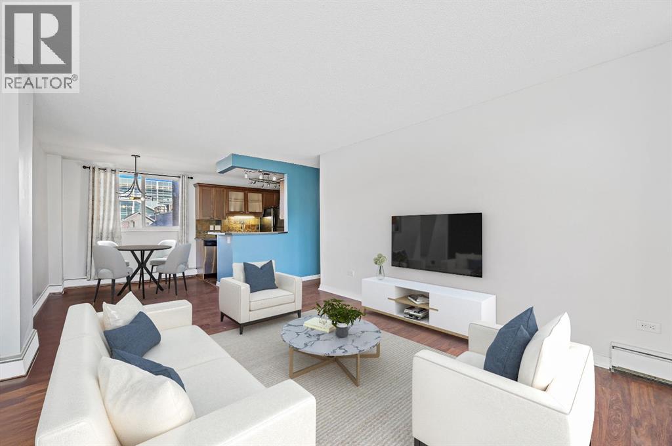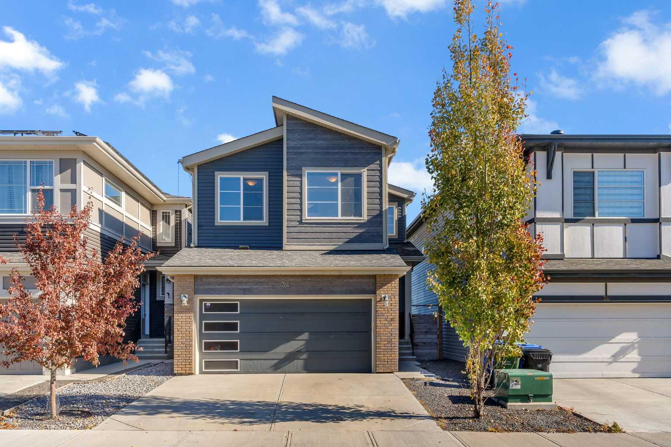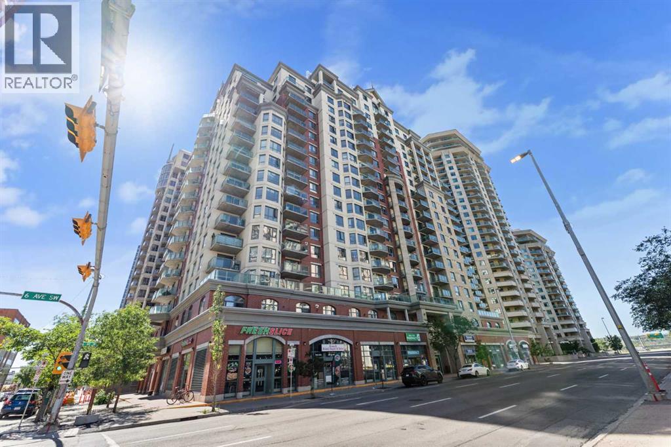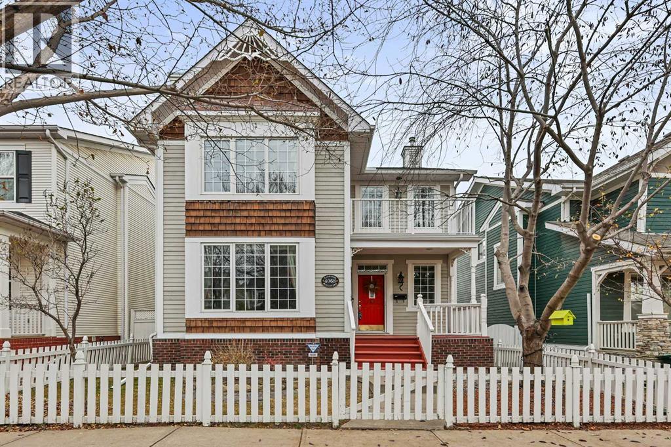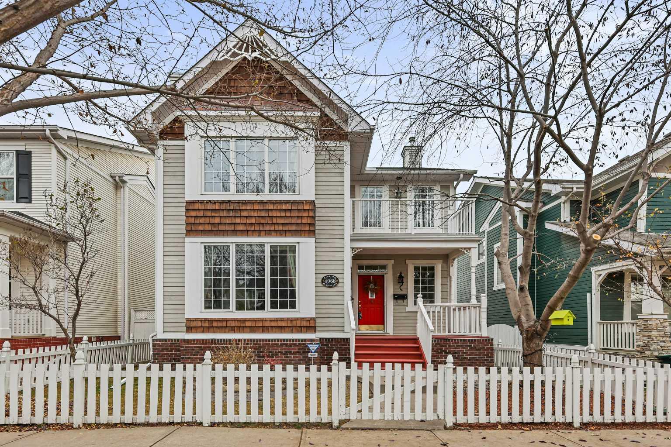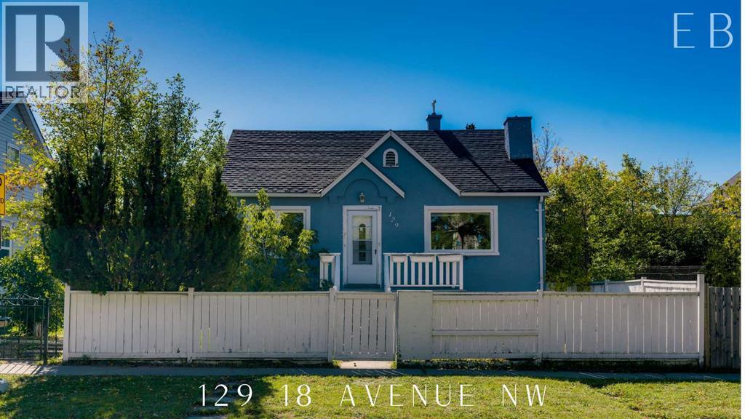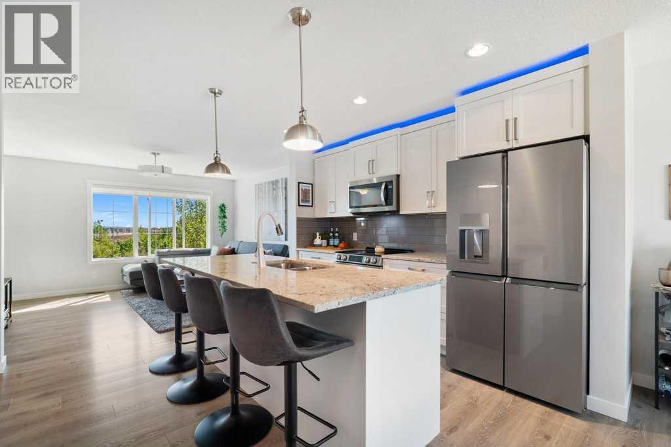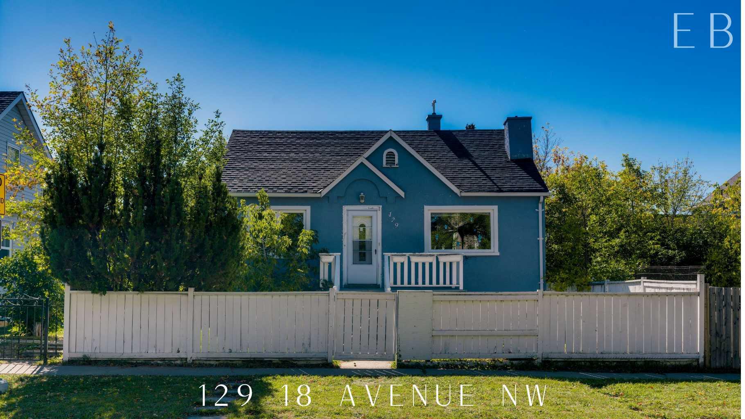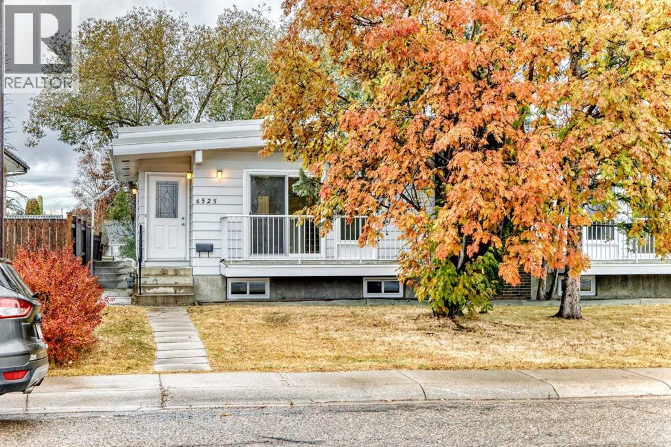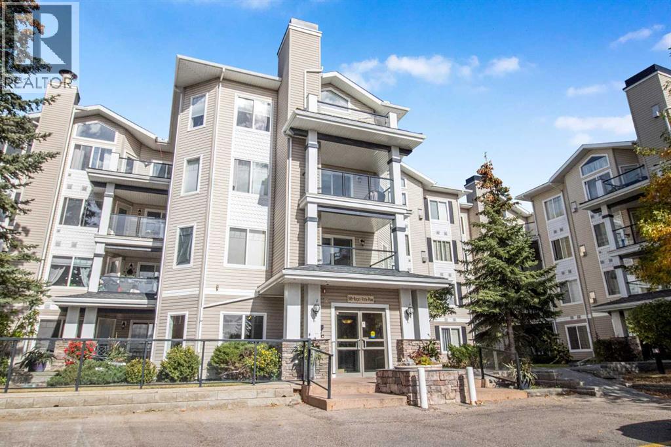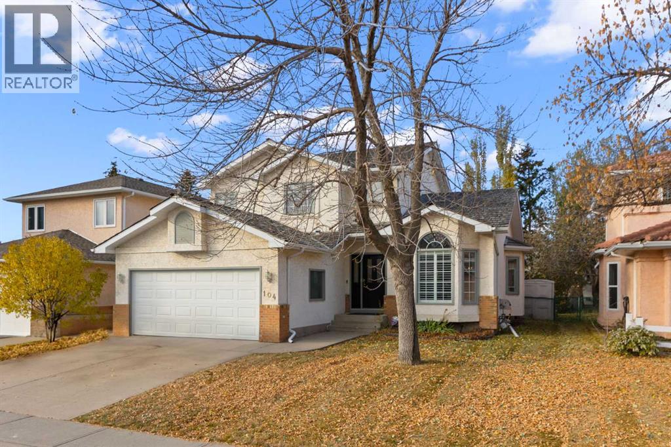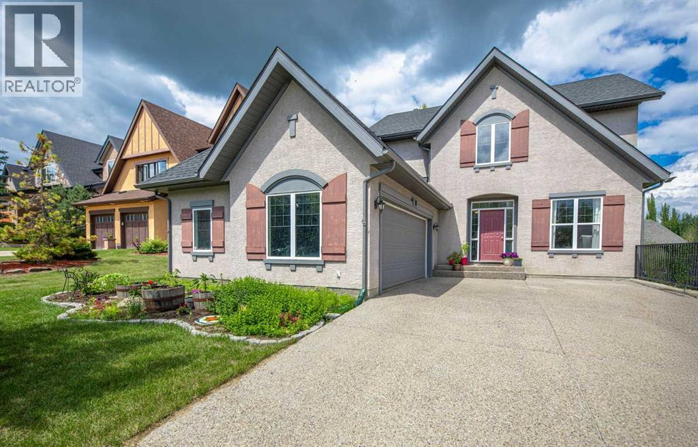
Highlights
Description
- Home value ($/Sqft)$463/Sqft
- Time on Houseful99 days
- Property typeSingle family
- Neighbourhood
- Median school Score
- Lot size6,415 Sqft
- Year built2003
- Garage spaces2
- Mortgage payment
OPEN HOUSE SUNDAY NOV 2 from 1-3 PM - Welcome to this stunning five bedroom home nestled in the prestigious and highly sought-after community of Tanglewood in Tuscany. Over 3600 square feet, this beautiful home offers luxury living, featuring a private backyard oasis! Step inside to an open-concept main floor, showcasing rich hardwood flooring throughout, 9' ceilings, a tastefully designed kitchen with granite countertops and a corner pantry, a dedicated office space, dining area, and a sunlit breakfast nook, perfectly designed for both everyday living and entertaining. Upstairs, the massive primary suite offers a tranquil escape, complete with a custom-designed walk-in closet. Two additional generously sized bedrooms equipped with custom closets provide comfort and style for family or guests. The fully developed walkout basement adds even more space, featuring two more bedrooms, a full bathroom, and there is an ample storage room, updated hot water tank and two original furnaces. There is also a stylish recreation room that opens seamlessly to the private and beautifully landscaped backyard retreat. This home also includes all the amenities of the Tuscany Club, pathways and schools and could be your next home! (id:63267)
Home overview
- Cooling None
- Heat source Natural gas
- Heat type Forced air
- # total stories 2
- Construction materials Wood frame
- Fencing Not fenced
- # garage spaces 2
- # parking spaces 6
- Has garage (y/n) Yes
- # full baths 3
- # half baths 1
- # total bathrooms 4.0
- # of above grade bedrooms 5
- Flooring Carpeted, ceramic tile, cork, hardwood
- Has fireplace (y/n) Yes
- Community features Pets allowed
- Subdivision Tuscany
- Lot dimensions 596
- Lot size (acres) 0.14726958
- Building size 2419
- Listing # A2239402
- Property sub type Single family residence
- Status Active
- Bathroom (# of pieces - 4) 2.262m X 1.524m
Level: 2nd - Other 2.286m X 2.286m
Level: 2nd - Bedroom 3.353m X 4.191m
Level: 2nd - Bedroom 3.453m X 4.243m
Level: 2nd - Primary bedroom 6.425m X 6.401m
Level: 2nd - Bathroom (# of pieces - 4) 3.048m X 4.977m
Level: 2nd - Bedroom 3.176m X 3.453m
Level: Basement - Furnace 3.938m X 3.962m
Level: Basement - Recreational room / games room 6.172m X 6.782m
Level: Basement - Bedroom 3.301m X 4.039m
Level: Basement - Bathroom (# of pieces - 4) 3.758m X 1.5m
Level: Basement - Storage 2.768m X 1.625m
Level: Basement - Office 3.429m X 2.896m
Level: Main - Foyer 2.643m X 3.048m
Level: Main - Family room 6.044m X 4.7m
Level: Main - Bathroom (# of pieces - 2) 1.524m X 1.804m
Level: Main - Dining room 3.962m X 2.92m
Level: Main - Living room 3.149m X 3.658m
Level: Main - Breakfast room 2.896m X 2.896m
Level: Main - Kitchen 3.405m X 4.724m
Level: Main
- Listing source url Https://www.realtor.ca/real-estate/28651006/10-tusslewood-heights-nw-calgary-tuscany
- Listing type identifier Idx

$-2,912
/ Month

