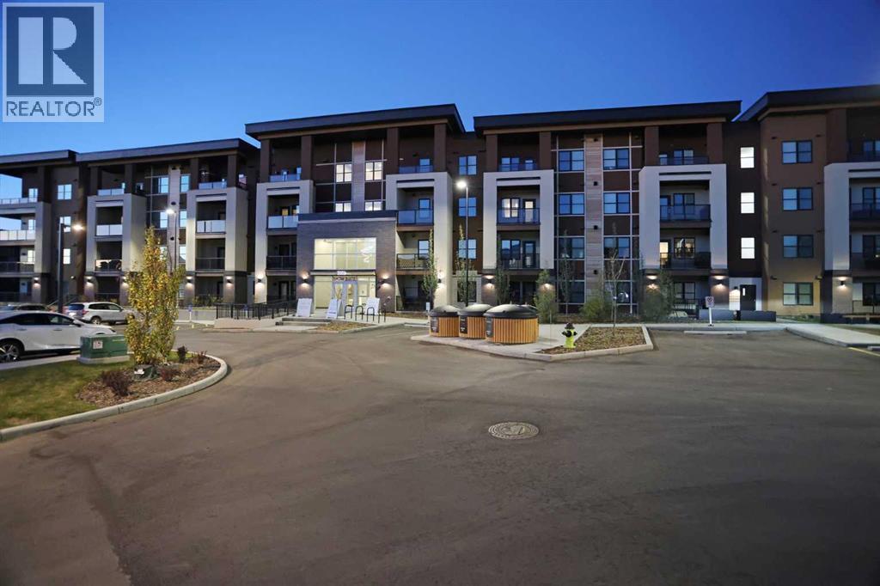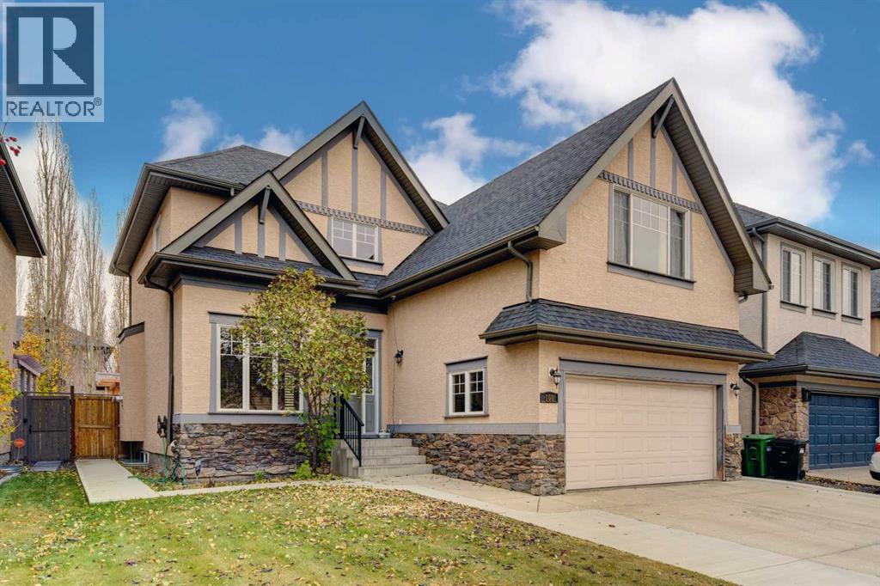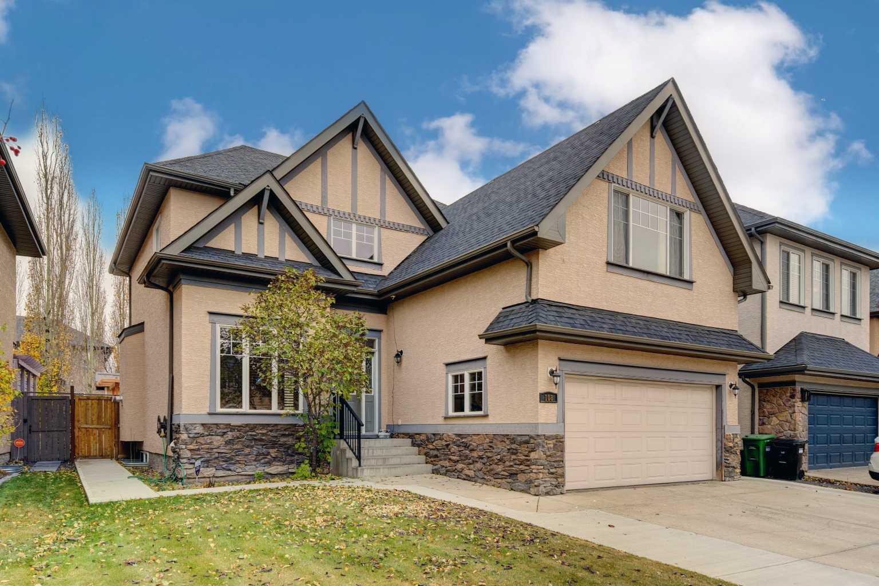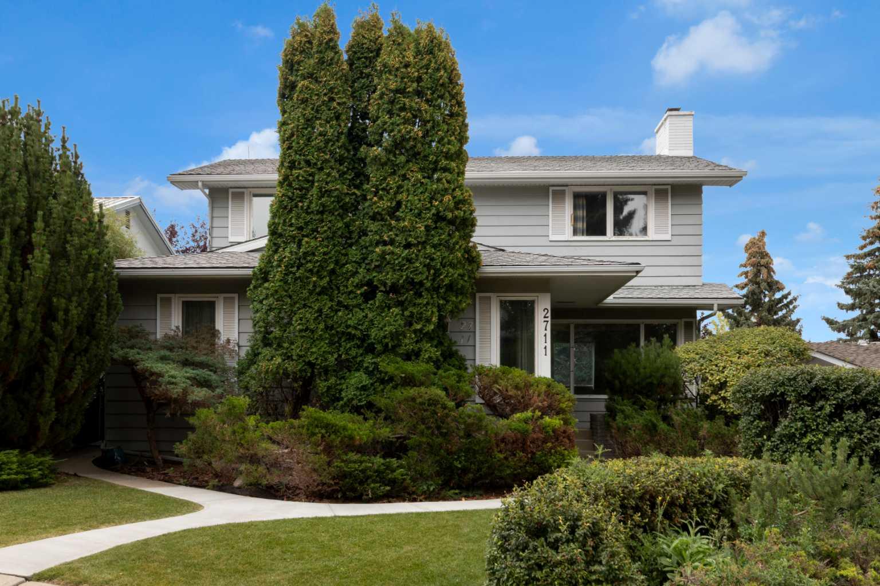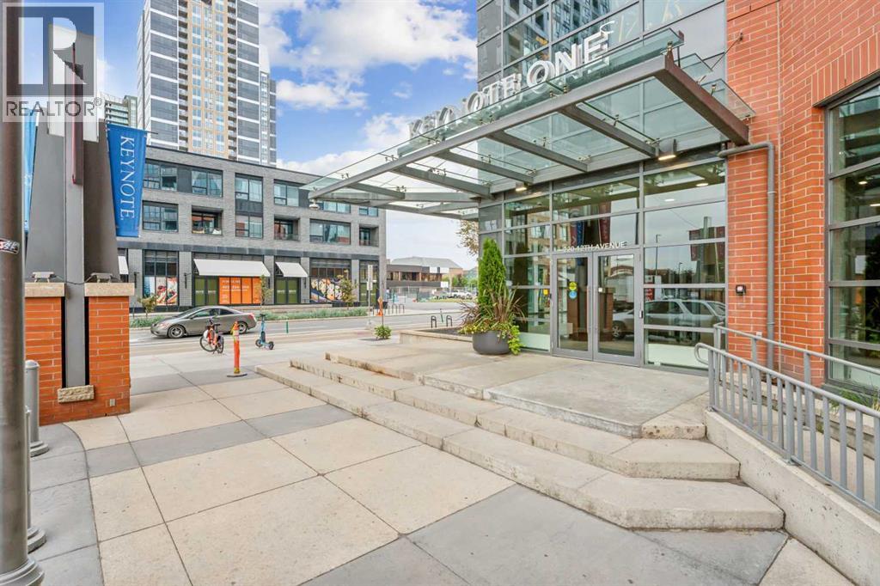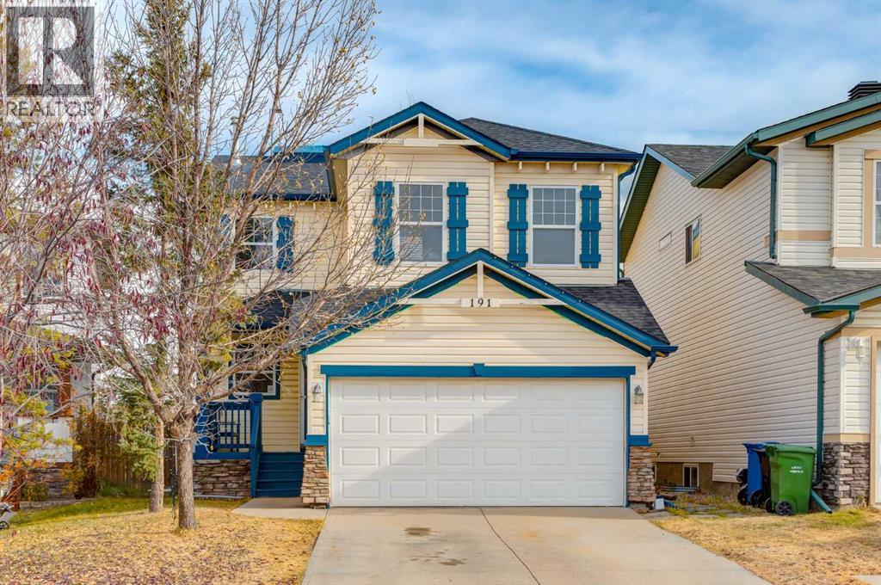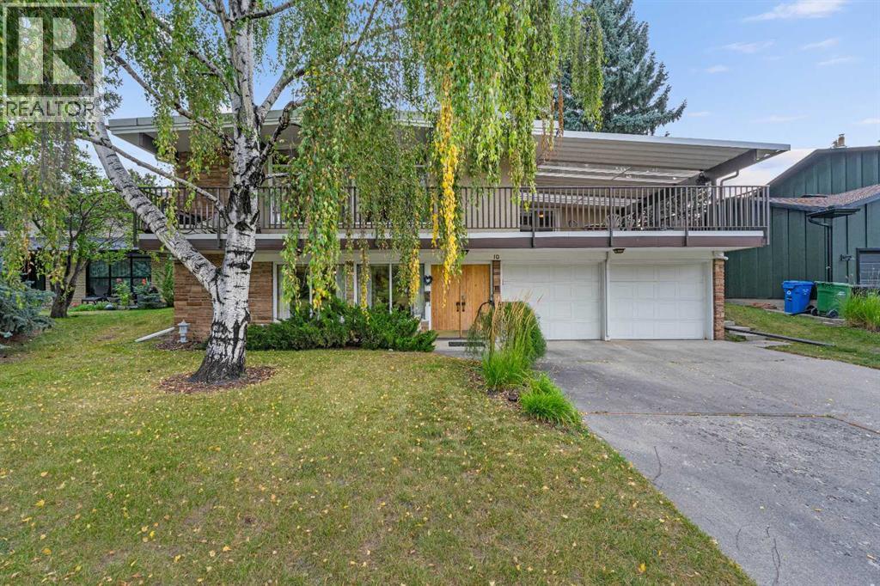
Highlights
Description
- Home value ($/Sqft)$816/Sqft
- Time on Houseful45 days
- Property typeSingle family
- StyleBungalow
- Neighbourhood
- Median school Score
- Lot size8,159 Sqft
- Year built1969
- Garage spaces2
- Mortgage payment
Welcome to 10 Varsville Place NW! Tucked away in a quiet cul-de-sac in the prestigious community of Varsity. This community was designed to create a park-like atmosphere with an extensive network of pedestrian pathways connecting the community parks and its residents. This custom Arthur Rempel hillside bungalow offers over 2,700 SQFT of unique mid-century modern living space with 4 bedrooms and 3 bathrooms.Starting downstairs, you’ll find a bright and spacious lower level featuring a comfortable bedroom, a full bathroom, and a large utility room that offers excellent storage space. A wood-burning fireplace anchors the basement living area. You will find natural Ash wood throughout, while a wet bar at the back makes this the perfect space for entertaining or cozy nights in.Heading upstairs, natural soft light pours through the west-facing windows. The main living room is bright and inviting, framed by oversized windows and warmed by its own wood-burning fireplace. Vaulted 10-foot ceilings with beautiful cedar beams add a special architectural touch that enhances the home’s character. The kitchen flows seamlessly into a dining area with access to the front veranda, where you can enjoy morning coffee overlooking the park.Set on a large lot, the massive backyard is private, quiet, and ideal for BBQs, entertaining, or simply relaxing outdoors. With the park in front and a peaceful pathway behind, you’re surrounded by green space in every direction. All this within close proximity to Brentwood LRT station, University of Calgary, Alberta Children’s Hospital, Foothills Medical Centre, Market Mall, Schools, and countless other amenities.This is a true character home on a prime lot in one of NW Calgary’s most sought-after communities. Don’t miss your chance to make it yours — schedule your viewing today! (id:63267)
Home overview
- Cooling None
- Heat source Natural gas
- Heat type Forced air
- # total stories 1
- Construction materials Wood frame
- Fencing Not fenced
- # garage spaces 2
- # parking spaces 4
- Has garage (y/n) Yes
- # full baths 2
- # half baths 1
- # total bathrooms 3.0
- # of above grade bedrooms 4
- Flooring Carpeted, linoleum, vinyl
- Has fireplace (y/n) Yes
- Subdivision Varsity
- Directions 2195840
- Lot desc Landscaped, lawn
- Lot dimensions 758
- Lot size (acres) 0.18729924
- Building size 1531
- Listing # A2257647
- Property sub type Single family residence
- Status Active
- Family room 4.167m X 9.754m
Level: Basement - Furnace 4.292m X 5.843m
Level: Basement - Bathroom (# of pieces - 3) 2.615m X 1.853m
Level: Basement - Bedroom 4.167m X 2.947m
Level: Basement - Dining room 5.386m X 5.843m
Level: Main - Dining room 4.395m X 2.743m
Level: Main - Bathroom (# of pieces - 2) 2.109m X 1.219m
Level: Main - Bedroom 3.1m X 3.786m
Level: Main - Bathroom (# of pieces - 3) 2.438m X 2.31m
Level: Main - Kitchen 3.2m X 5.538m
Level: Main - Primary bedroom 4.977m X 3.429m
Level: Main - Living room 4.52m X 5.462m
Level: Main - Bedroom 3.072m X 3.252m
Level: Main
- Listing source url Https://www.realtor.ca/real-estate/28881533/10-varsville-place-nw-calgary-varsity
- Listing type identifier Idx

$-3,333
/ Month

