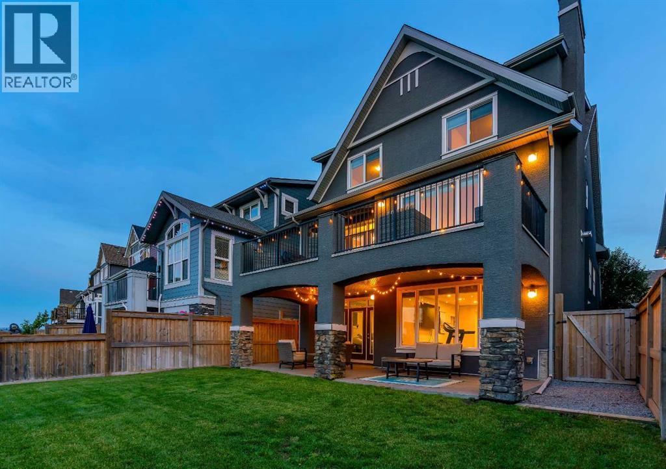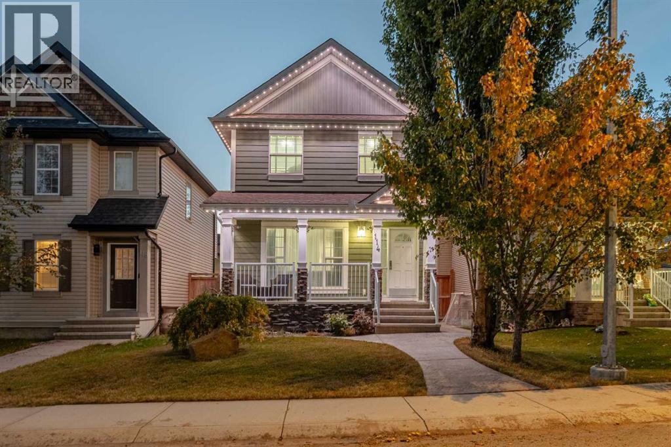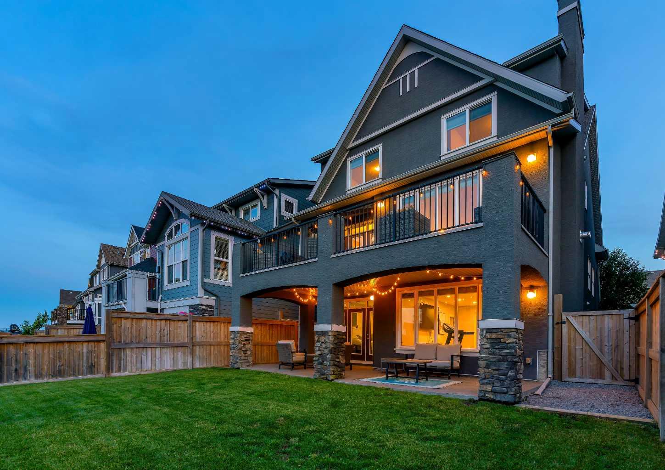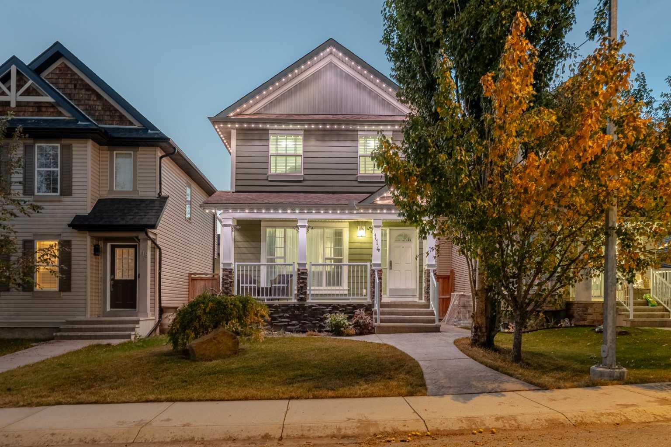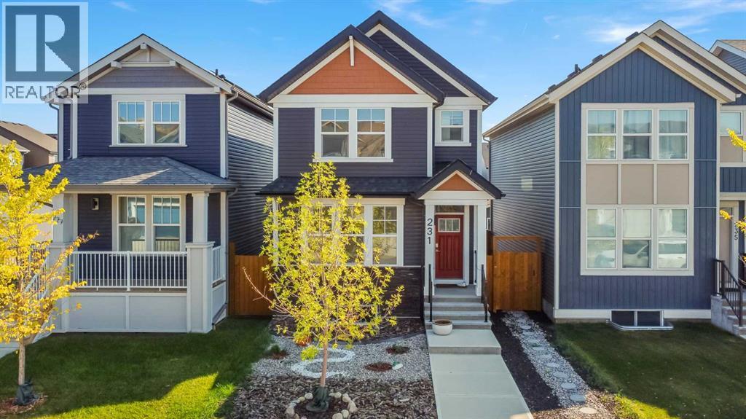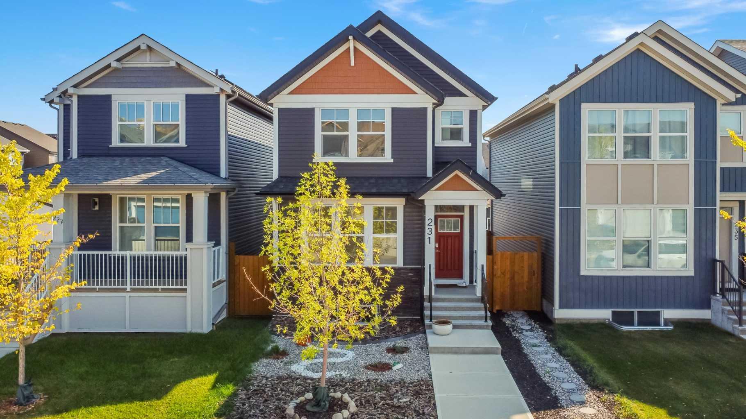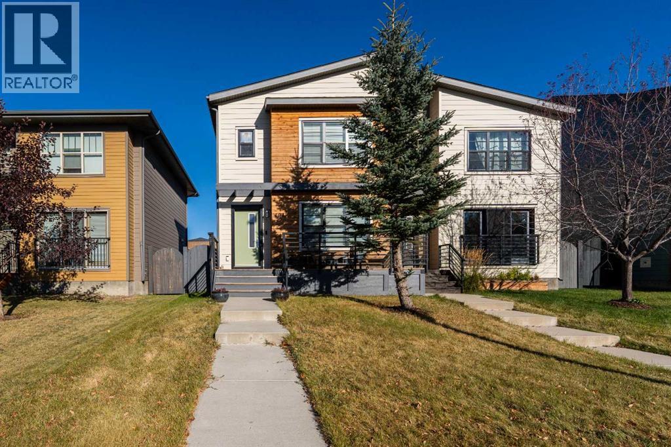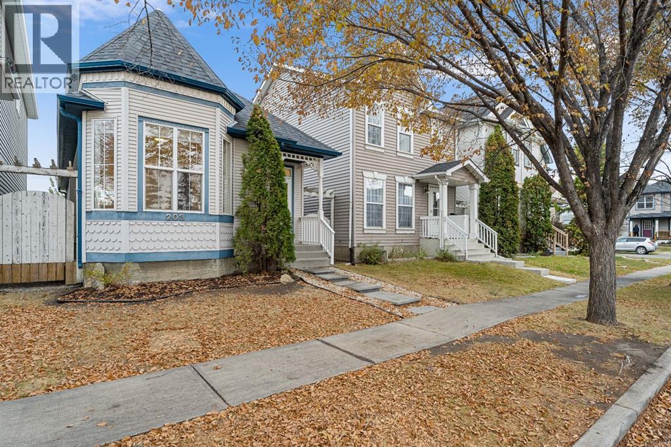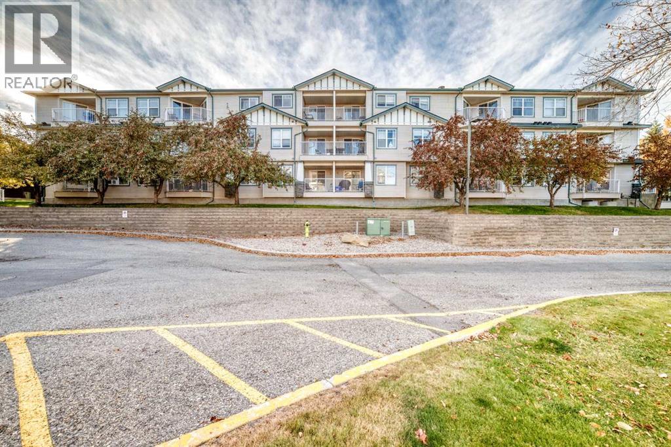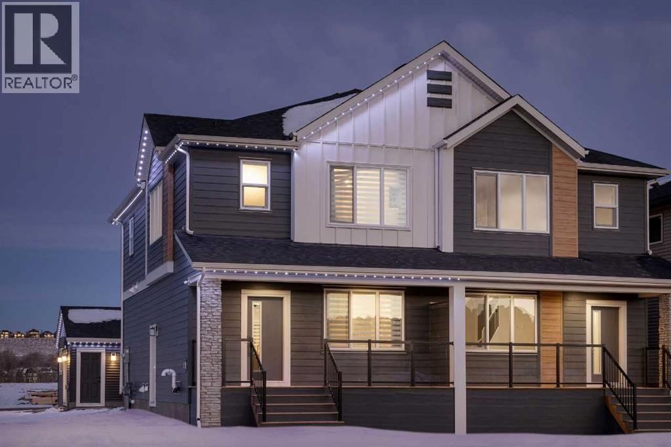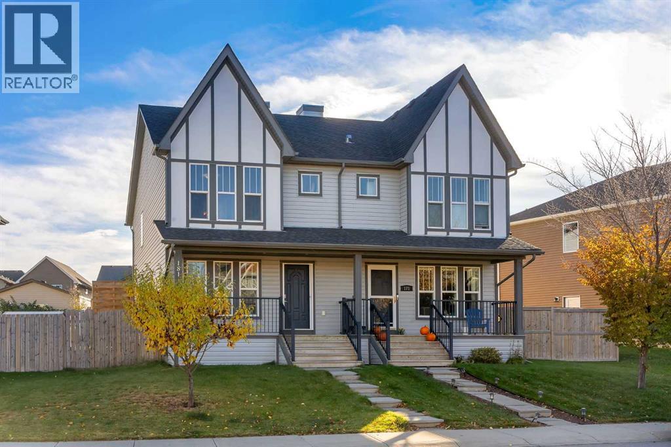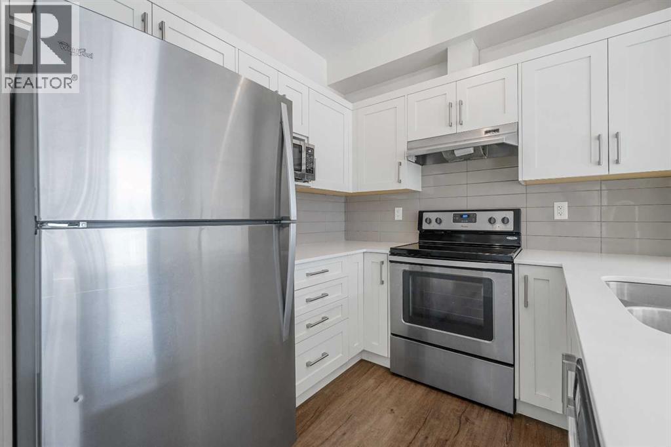
Highlights
Description
- Home value ($/Sqft)$426/Sqft
- Time on Houseful106 days
- Property typeSingle family
- Neighbourhood
- Median school Score
- Year built2017
- Mortgage payment
Welcome to your new to you condo in Walden!Discover this bright and beautifully maintained 2-bedroom, 1-bath condo located in the vibrant and sought-after community of Walden in SE Calgary. Perfect for first-time buyers, downsizers, or investors, this stylish unit offers comfort, convenience, and fantastic value.Step inside to find brand new carpet throughout, a spacious open-concept layout, and a sunny south-facing balcony—ideal for enjoying morning coffee or summer evenings. The modern kitchen features sleek finishes, like granite counters, stainless appliances and stylish backsplash! The in-suite laundry adds to the ease of everyday living.Additional highlights include a titled parking stall, separate storage unit, and low-maintenance condo living in a well-managed complex. You're just minutes from parks, shopping, restaurants, and transit—everything you need is right at your doorstep.Don’t miss this opportunity to own in one of Calgary’s most welcoming and fast-growing neighborhoods at a fantastic price! Book your showing today! (id:63267)
Home overview
- Cooling None
- Heat source Natural gas
- Heat type Baseboard heaters
- # total stories 4
- Construction materials Wood frame
- # parking spaces 1
- # full baths 1
- # total bathrooms 1.0
- # of above grade bedrooms 2
- Flooring Carpeted, laminate
- Community features Pets allowed, pets allowed with restrictions
- Subdivision Walden
- Directions 2039845
- Lot size (acres) 0.0
- Building size 610
- Listing # A2236936
- Property sub type Single family residence
- Status Active
- Primary bedroom 2.947m X 3.024m
Level: Main - Living room 4.343m X 3.987m
Level: Main - Bathroom (# of pieces - 4) 2.947m X 1.5m
Level: Main - Kitchen 4.343m X 2.463m
Level: Main - Bedroom 3.658m X 2.795m
Level: Main
- Listing source url Https://www.realtor.ca/real-estate/28568548/211-10-walgrove-walk-se-calgary-walden
- Listing type identifier Idx

$-416
/ Month

