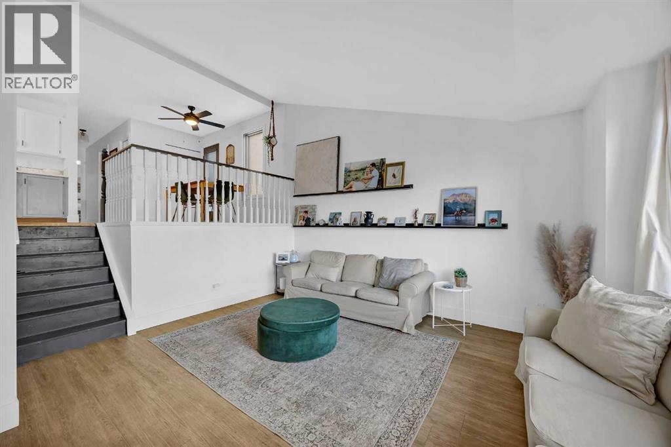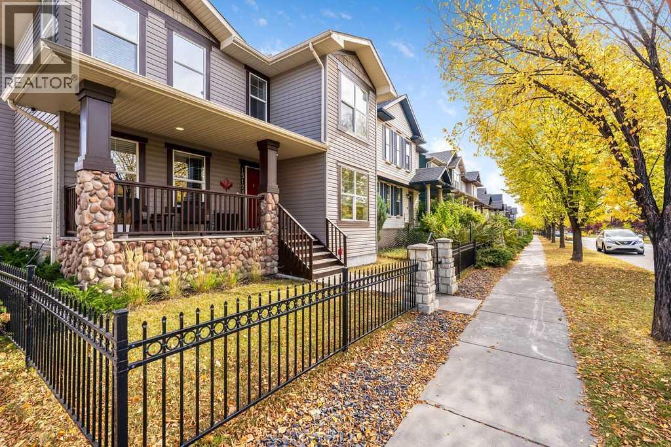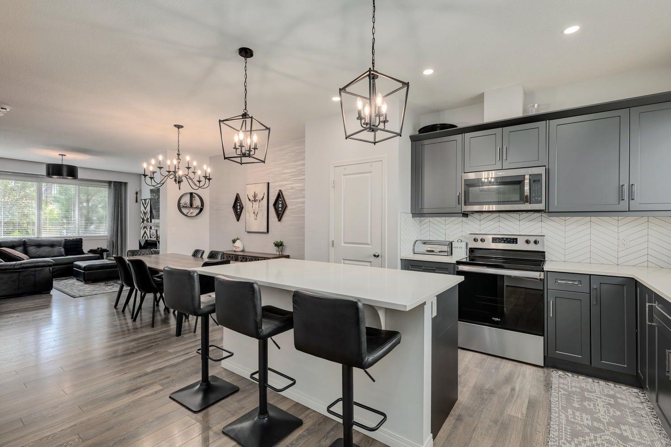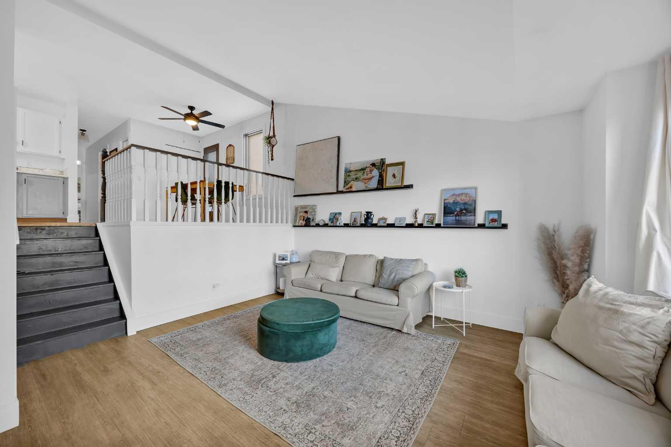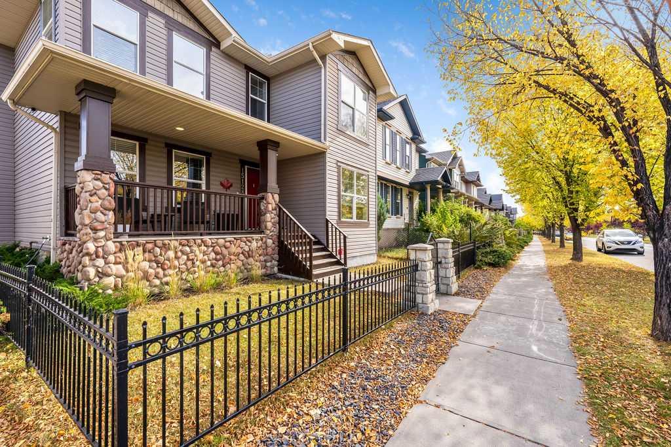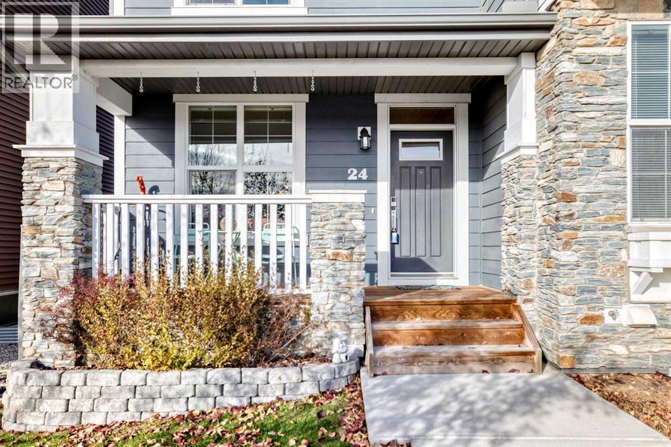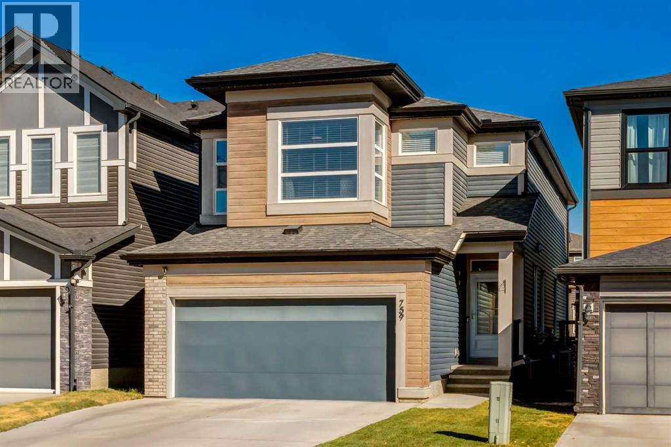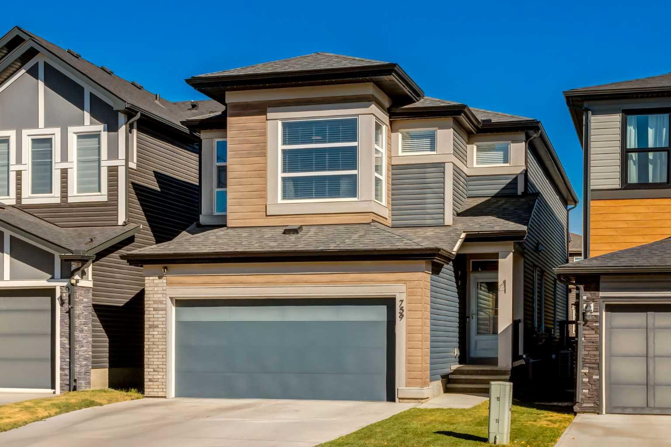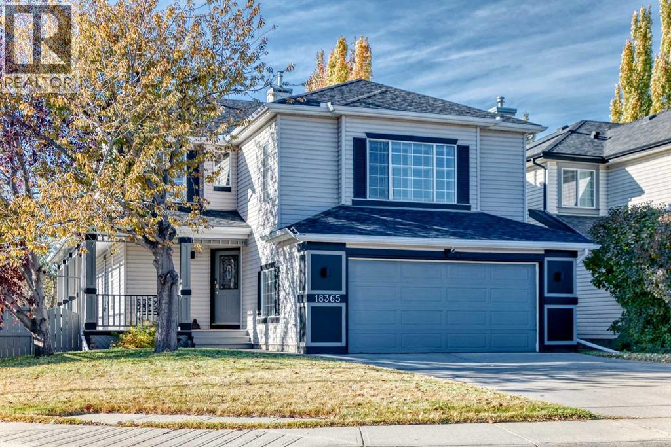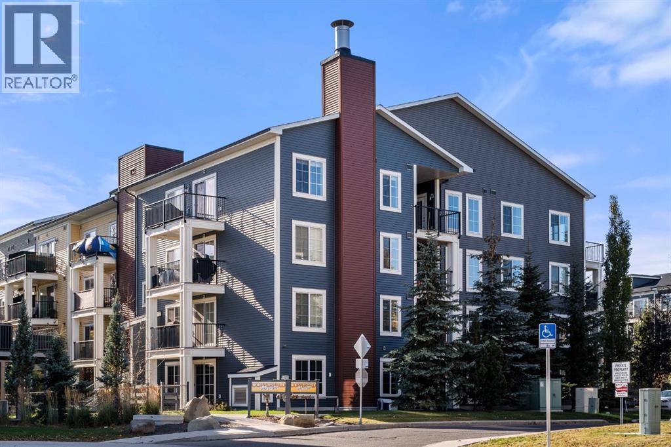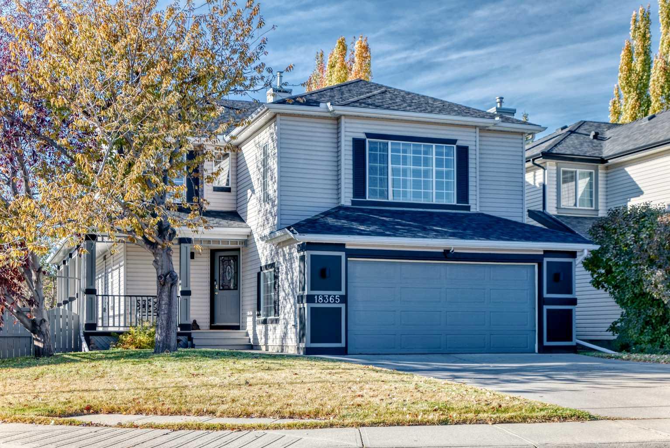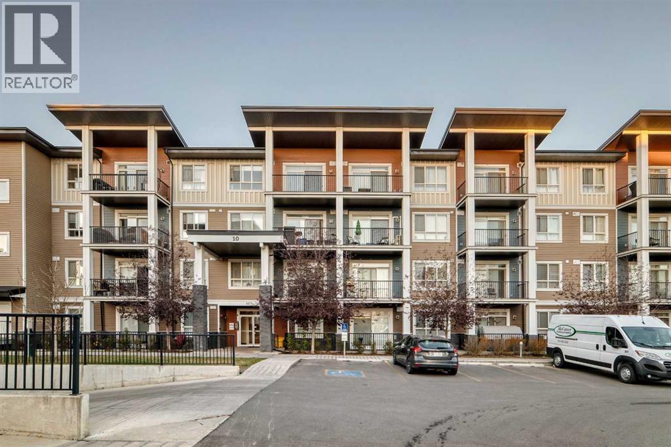
10 Walgrove Walk Se Unit 405
10 Walgrove Walk Se Unit 405
Highlights
Description
- Home value ($/Sqft)$463/Sqft
- Time on Housefulnew 6 hours
- Property typeSingle family
- Neighbourhood
- Median school Score
- Year built2018
- Mortgage payment
Step into this STUNNING 2 BEDROOM 2 BATH TOP UNIT APARTMENT, where every detail exudes luxury and comfort. The open floor plan sets a welcoming tone, offering a perfect blend of ELEGANCE & CONVENIENCE. The COZY & SPACIOUS GOURMET KITCHEN featuring upgraded stainless steel appliances, including a BUILT-IN OVEN & MICROWAVE, ELECTRIC COOKTOP and a huge PANTRY. The LARGE QUARTZ ISLAND provides ample space for meal preparation and hosting get-togethers. Natural light floods the space, accentuating the wrap-around balcony that showcases stunning views, ideal for watching the sunsets. This unit includes a titled parking stall and assigned storage. Conveniently located near shopping, dining, and parks, this apartment offers a lifestyle of comfort and convenience. Don't miss this opportunity to make this apartment your new home. (id:63267)
Home overview
- Cooling None
- Heat type Central heating
- # total stories 4
- # parking spaces 1
- Has garage (y/n) Yes
- # full baths 2
- # total bathrooms 2.0
- # of above grade bedrooms 2
- Flooring Vinyl plank
- Community features Pets allowed with restrictions
- Subdivision Walden
- Lot size (acres) 0.0
- Building size 843
- Listing # A2266528
- Property sub type Single family residence
- Status Active
- Bathroom (# of pieces - 4) 2.387m X 1.5m
Level: Main - Other 3.987m X 1.881m
Level: Main - Kitchen 4.139m X 3.682m
Level: Main - Dining room 2.643m X 3.53m
Level: Main - Living room 3.429m X 3.658m
Level: Main - Primary bedroom 3.328m X 3.481m
Level: Main - Bedroom 3.048m X 2.566m
Level: Main - Pantry 1.143m X 1.091m
Level: Main - Bathroom (# of pieces - 4) 2.262m X 2.438m
Level: Main - Laundry 1.676m X 1.524m
Level: Main
- Listing source url Https://www.realtor.ca/real-estate/29026491/405-10-walgrove-walk-se-calgary-walden
- Listing type identifier Idx

$-659
/ Month

