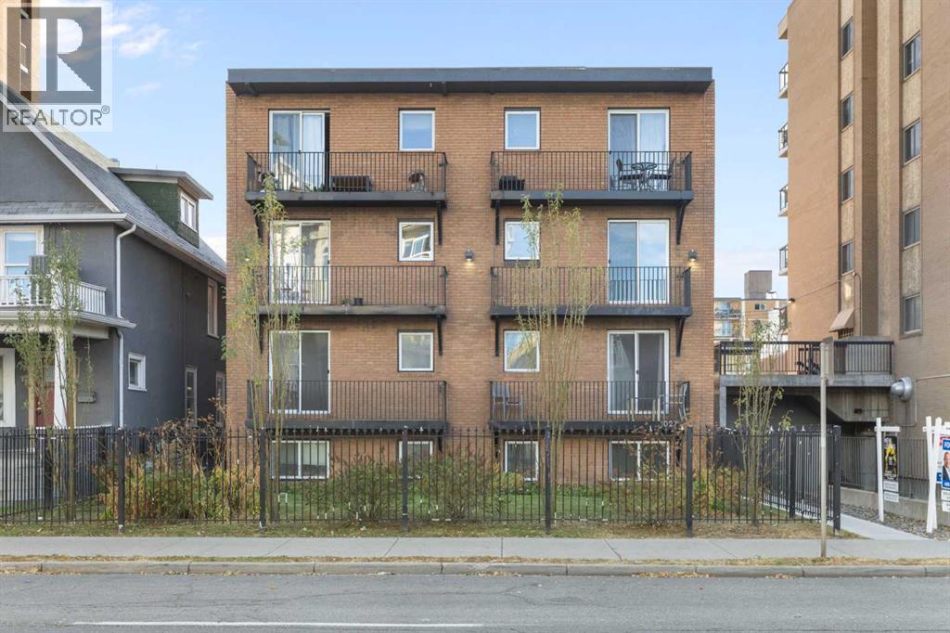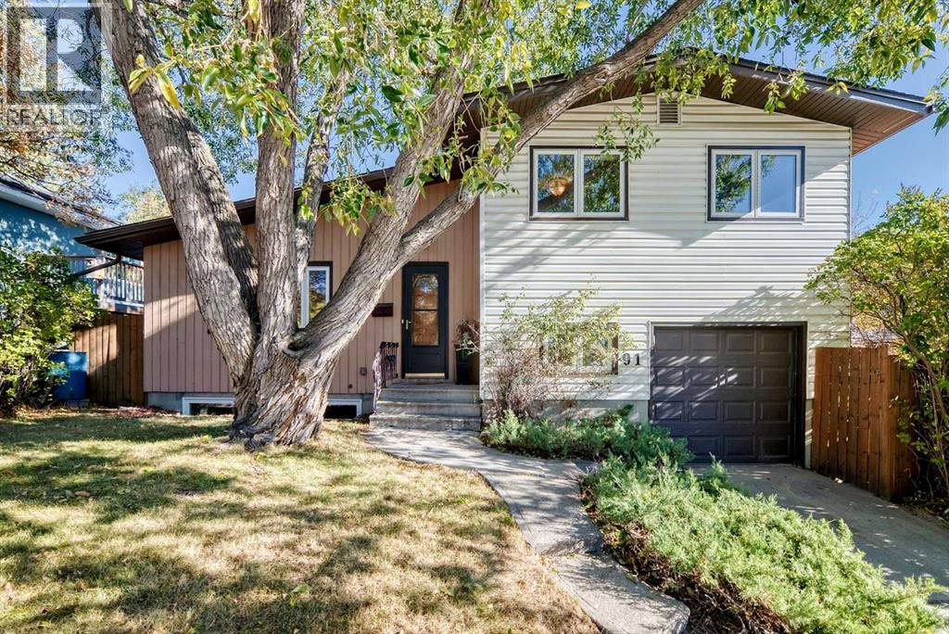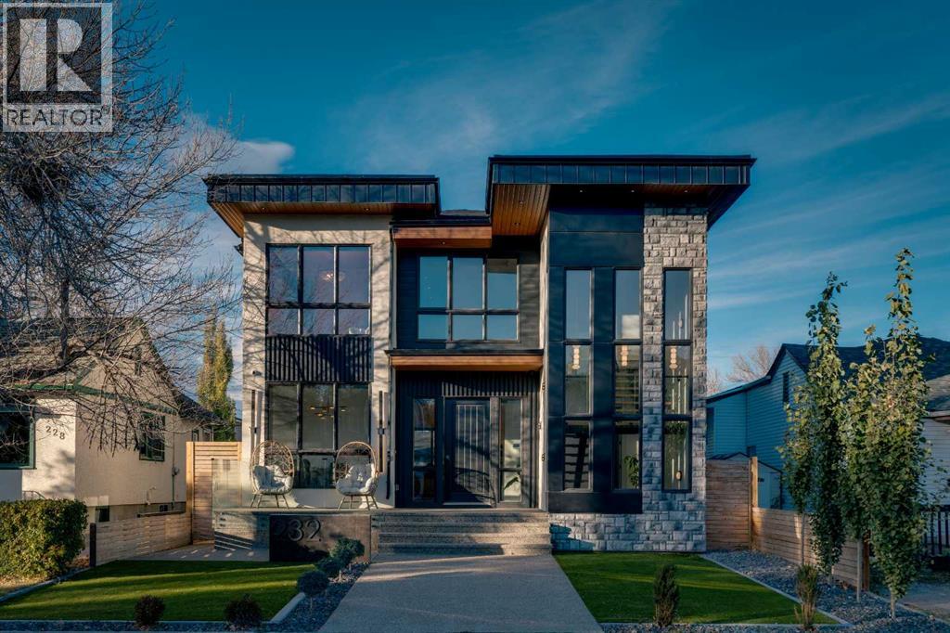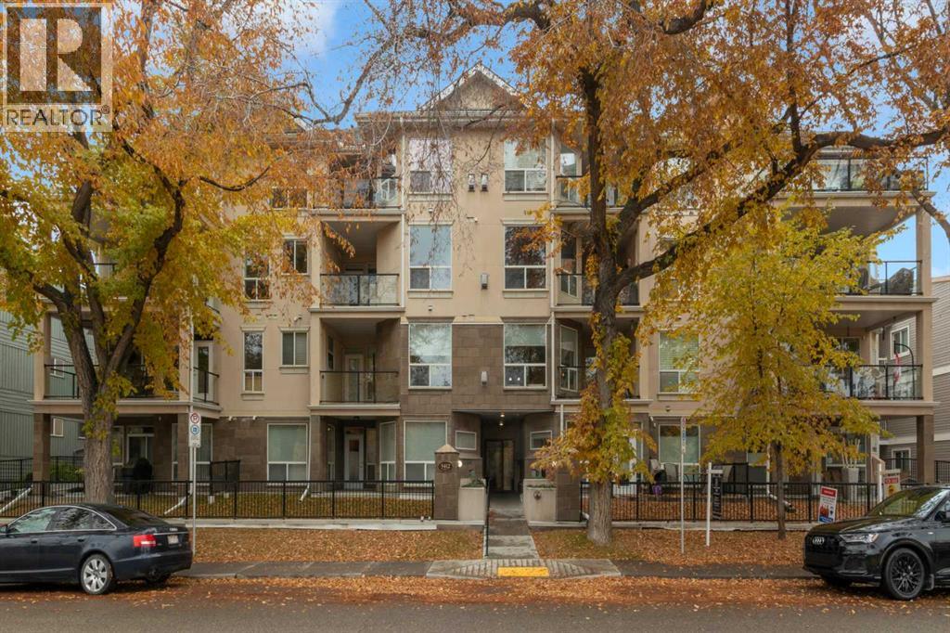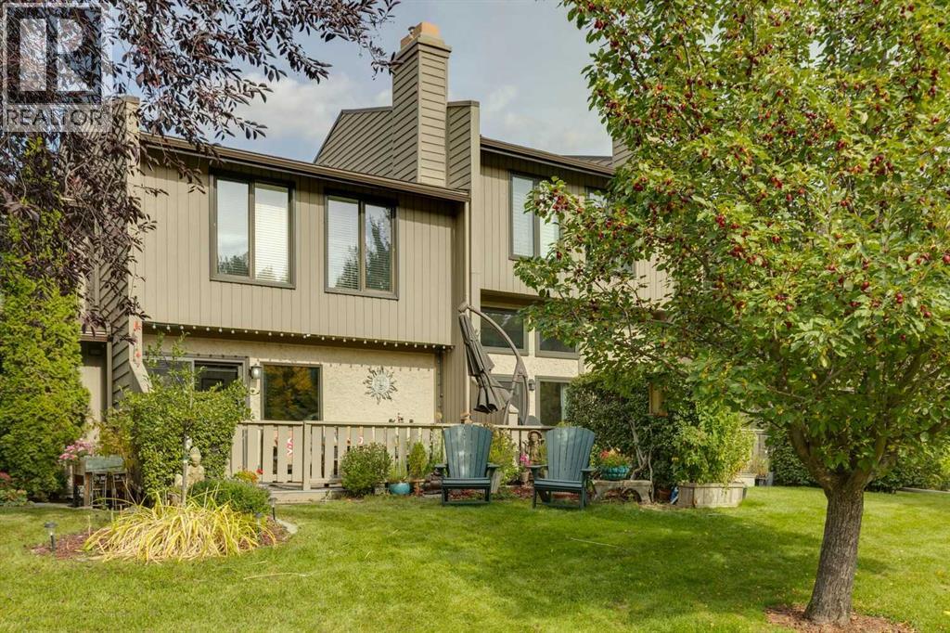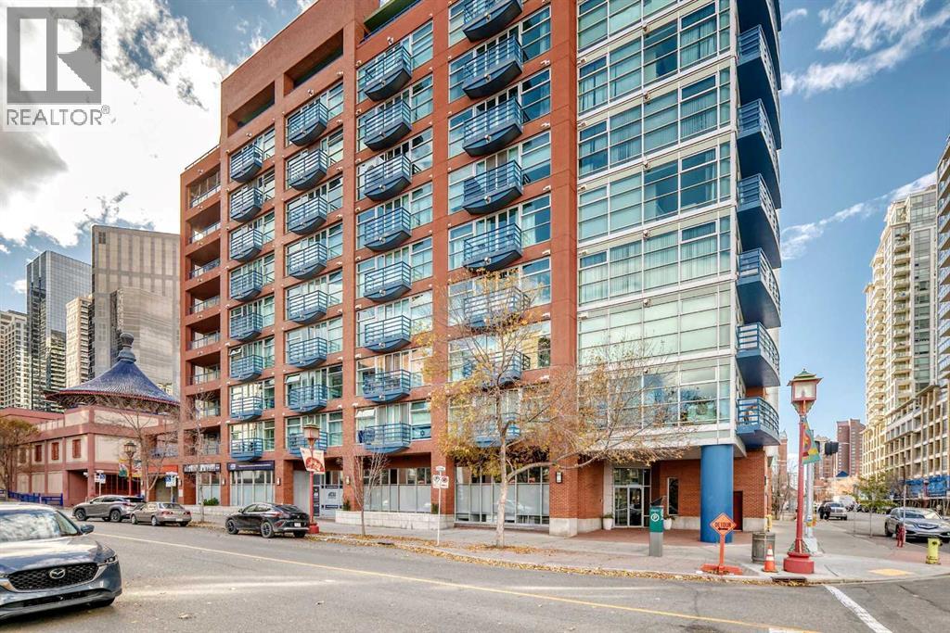- Houseful
- AB
- Calgary
- Cambrian Heights
- 100 Cambrian Dr NW
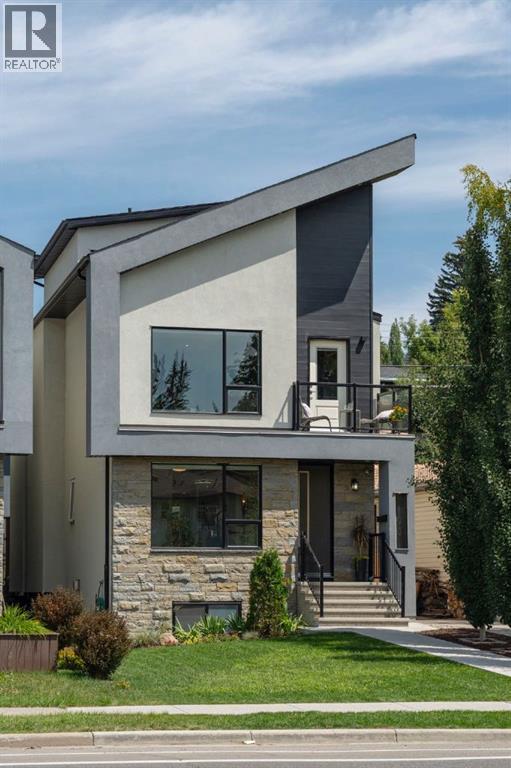
Highlights
Description
- Home value ($/Sqft)$433/Sqft
- Time on Houseful57 days
- Property typeSingle family
- Neighbourhood
- Median school Score
- Lot size3,305 Sqft
- Year built2019
- Garage spaces2
- Mortgage payment
Priced to reflect today’s cautious market, this expansive 3-storey infill in sought-after Cambrian Heights delivers exceptional value — offering over 3,300 sq ft of thoughtfully designed living space at a price well below replacement cost. Meticulously maintained and move-in ready, the home is fashioned for flexibility and function. Inside, you’ll find 5 bedrooms (3 with private en-suites), 6 bathrooms, a bright bonus room, and a top-floor loft with a built-in workstation and powder room — perfect for a home office, yoga space, or private retreat. The chef’s kitchen features quartz waterfall counters, ceiling-height cabinetry, a prep sink, and premium appliances. It flows seamlessly into bright, open-concept living and dining areas. Upstairs, the spa-like primary suite features a private balcony, walk-in closet, and luxurious en-suite bathroom with dual vanities, a soaker tub, and a travertine glass shower. The fully finished basement is a standout, featuring a gas fireplace, wet bar, and two en-suites bedrooms — ideal for guests, teens, or multigenerational living. Outside, enjoy a private backyard and a heated double garage for year-round convenience. Steps from Confederation Park and minutes to downtown, transit, and schools, this home offers the perfect blend of location, lifestyle, and long-term value. Rarely does a home of this size, layout, and finish come available at this price. (id:63267)
Home overview
- Cooling None
- Heat type Forced air
- # total stories 3
- Construction materials Wood frame
- Fencing Fence
- # garage spaces 2
- # parking spaces 2
- Has garage (y/n) Yes
- # full baths 4
- # half baths 2
- # total bathrooms 6.0
- # of above grade bedrooms 5
- Flooring Carpeted, ceramic tile, vinyl plank
- Has fireplace (y/n) Yes
- Community features Golf course development
- Subdivision Cambrian heights
- Lot desc Landscaped
- Lot dimensions 307
- Lot size (acres) 0.07585866
- Building size 2543
- Listing # A2250995
- Property sub type Single family residence
- Status Active
- Bedroom 2.743m X 4.267m
Level: 2nd - Primary bedroom 3.987m X 6.325m
Level: 2nd - Den 3.505m X 4.953m
Level: 2nd - Bedroom 2.795m X 3.962m
Level: 2nd - Other 2.033m X 3.834m
Level: 2nd - Bathroom (# of pieces - 4) 1.5m X 2.539m
Level: 2nd - Bathroom (# of pieces - 5) 3.1m X 3.328m
Level: 2nd - Loft 5.639m X 5.233m
Level: 3rd - Bathroom (# of pieces - 2) 2.057m X 0.838m
Level: 3rd - Bedroom 4.343m X 3.911m
Level: Basement - Other 0.738m X 2.463m
Level: Basement - Bathroom (# of pieces - 3) 3.048m X 1.804m
Level: Basement - Recreational room / games room 4.471m X 6.477m
Level: Basement - Other 2.057m X 2.515m
Level: Basement - Furnace 1.448m X 2.719m
Level: Basement - Bathroom (# of pieces - 4) 1.5m X 2.49m
Level: Basement - Bedroom 3.682m X 4.09m
Level: Basement - Bathroom (# of pieces - 2) 1.881m X 1.5m
Level: Main - Family room 3.53m X 3.962m
Level: Main - Dining room 3.405m X 4.673m
Level: Main
- Listing source url Https://www.realtor.ca/real-estate/28773312/100-cambrian-drive-nw-calgary-cambrian-heights
- Listing type identifier Idx

$-2,933
/ Month

