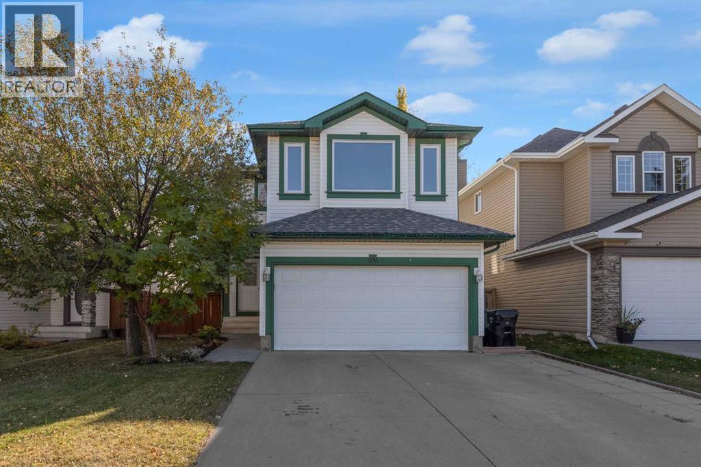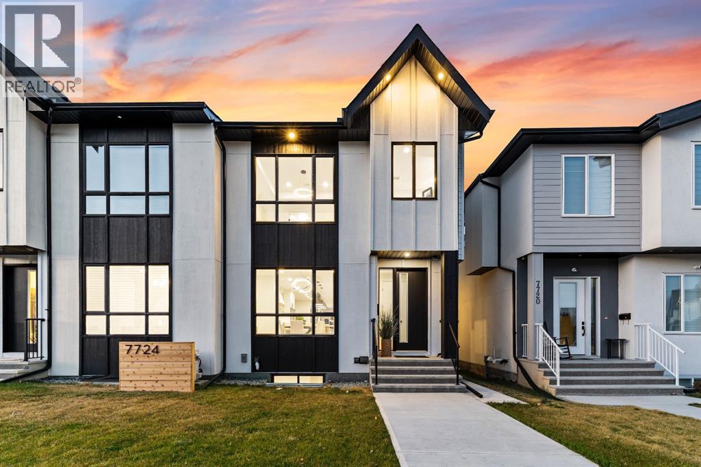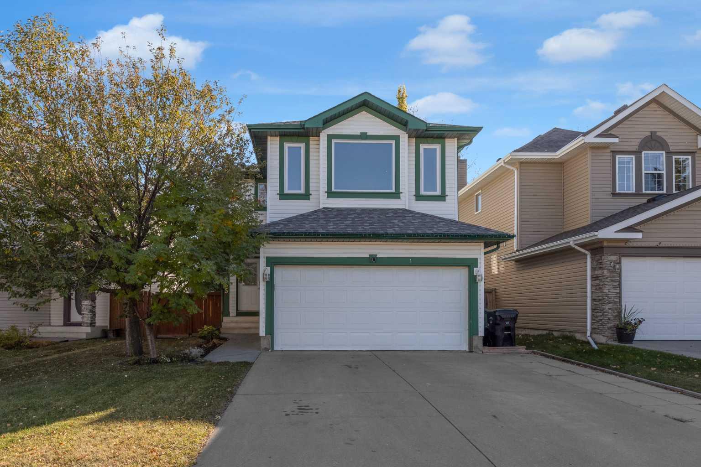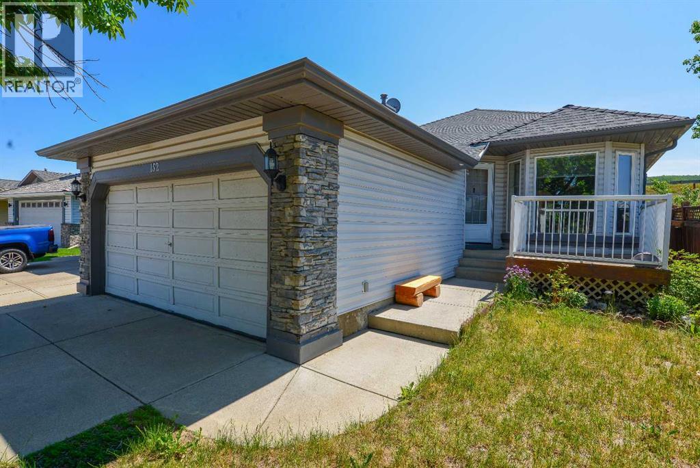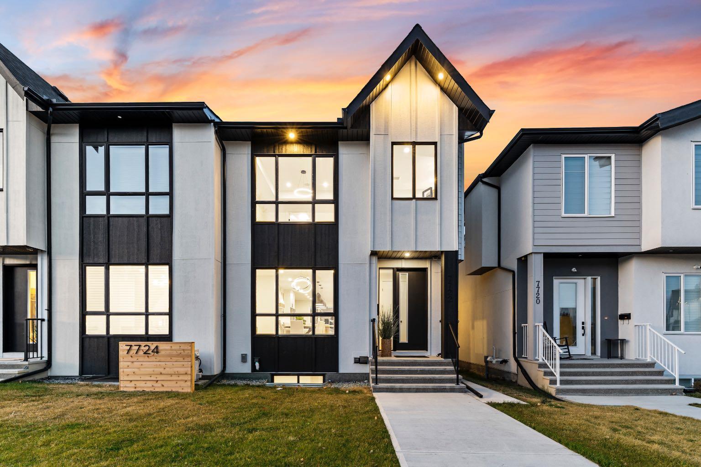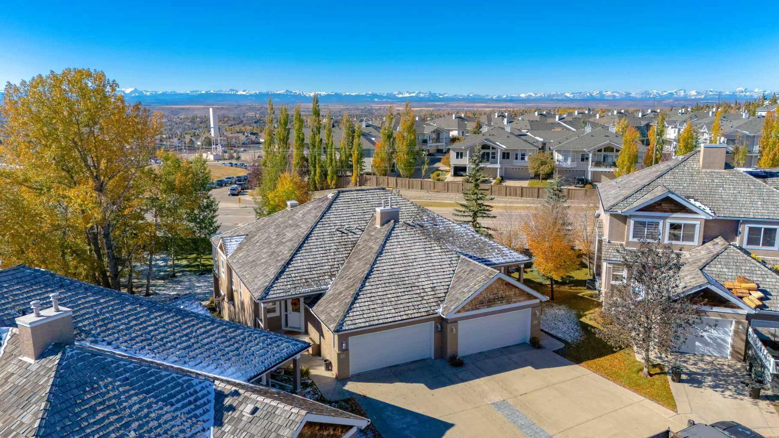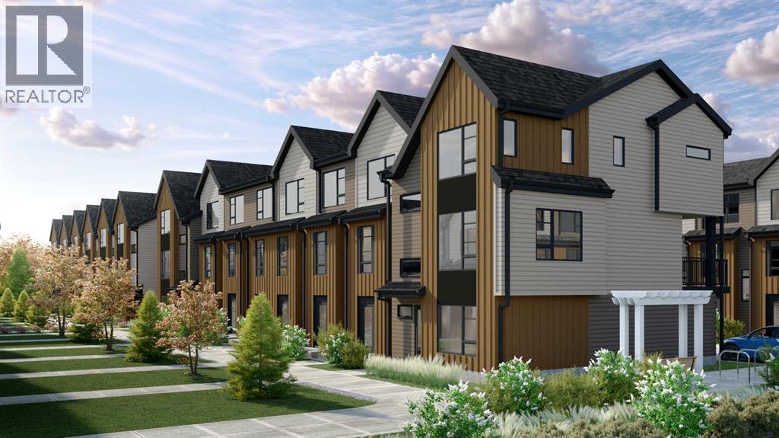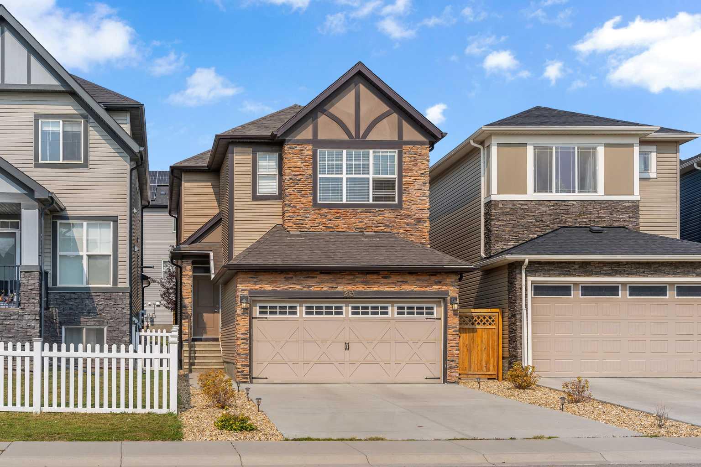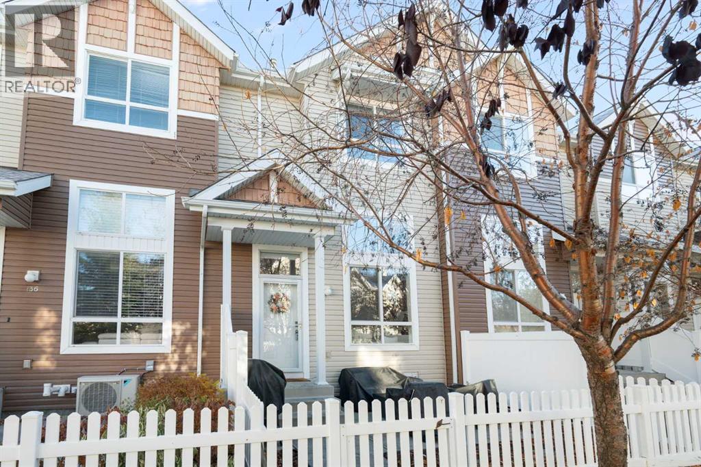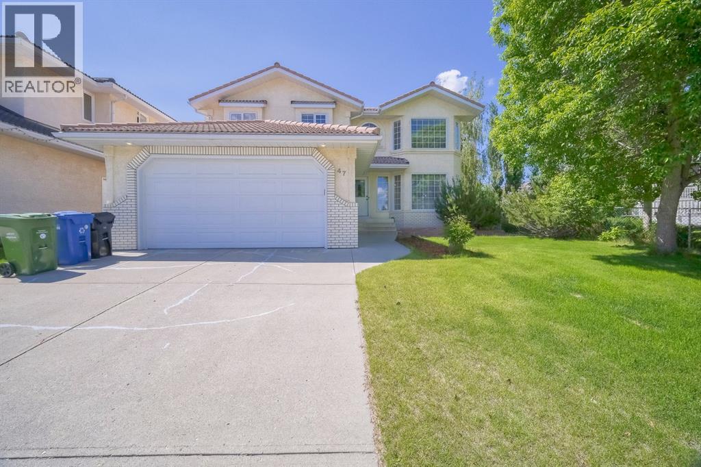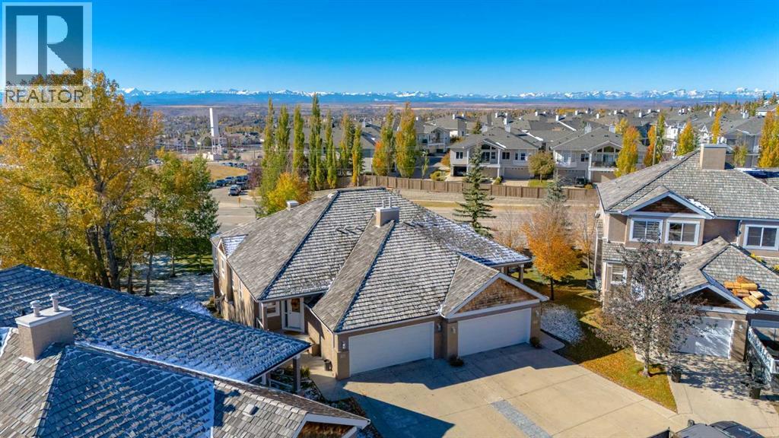
Highlights
Description
- Home value ($/Sqft)$589/Sqft
- Time on Housefulnew 1 hour
- Property typeSingle family
- Neighbourhood
- Median school Score
- Year built2004
- Garage spaces2
- Mortgage payment
Exceptional walk-out bungalow backing onto serene green space with mountain views!Welcome to this immaculately maintained bungalow offering over 2,200 sq. ft. of beautifully finished living space. Perfectly situated in an exclusive, quiet complex with just 14 bungalow style villas, this home provides a rare combination of privacy, elegance, and breathtaking natural surroundings. From the moment you step inside, you’ll be impressed by the rich hardwood flooring, soaring ceilings, custom Hunter Douglas blinds and abundant natural light that define the main living area. The kitchen features, beautiful dark cabinetry, granite countertops, a convenient eat up bar, pantry and stainless steel appliances, seamlessly flowing onto a sunny southwest facing deck with a charming pergola; perfect for enjoying your morning coffee or an evening glass of wine while surrounded by nature. The inviting living room centres around a stunning gas fireplace with beautiful masonry, creating a warm and welcoming atmosphere. The primary suite offers a private retreat with a luxurious 5 piece ensuite, including a double vanity, soaker tub, separate shower, and a spacious walk through closet. A discreetly located 2 piece powder room and laundry area add thoughtful functionality to the main level. Descend down the elegant curved staircase to the fully finished walk out lower level, where a spacious recreational area with a pool table offers the perfect setting for entertaining or relaxing. This level also features a generous second bedroom, a beautifully appointed 3 piece bathroom with heated flooring and an impressive wet bar complete with quartz countertops and exquisite built in cabinetry. Ample storage space and a covered patio create the ideal blend of functionality and outdoor enjoyment. Additional highlights include an insulated double attached garage, private driveway and visitor parking. The complex is beautifully maintained, with meticulous care evident throughout the grounds an d common areas. Located just a short stroll from the LRT station, commuting is effortless. You’ll also enjoy easy access to exceptional amenities, including one of the city’s newest YMCA facilities, shopping, dining and recreational options. For those who love the outdoors, a quick drive west puts you on the road to Banff National Park in just over an hour. This is a rare opportunity to own a premium villa in one of the city’s most desirable locations; a perfect blend of comfort, elegance and convenience. Book your private showing today! (id:63267)
Home overview
- Cooling None
- Heat type Forced air
- # total stories 1
- Construction materials Wood frame
- Fencing Not fenced
- # garage spaces 2
- # parking spaces 4
- Has garage (y/n) Yes
- # full baths 2
- # half baths 1
- # total bathrooms 3.0
- # of above grade bedrooms 2
- Flooring Carpeted, cork, hardwood, other
- Has fireplace (y/n) Yes
- Community features Pets allowed with restrictions
- Subdivision Royal oak
- View View
- Lot desc Landscaped
- Lot size (acres) 0.0
- Building size 1231
- Listing # A2264486
- Property sub type Single family residence
- Status Active
- Other 2.438m X 2.134m
Level: Lower - Bathroom (# of pieces - 3) 2.719m X 1.5m
Level: Lower - Family room 4.548m X 4.471m
Level: Lower - Bedroom 4.749m X 4.063m
Level: Lower - Recreational room / games room 8.23m X 4.09m
Level: Lower - Bathroom (# of pieces - 5) 2.819m X 2.691m
Level: Main - Other 2.691m X 1.295m
Level: Main - Primary bedroom 4.7m X 3.557m
Level: Main - Dining room 2.743m X 2.743m
Level: Main - Laundry 2.082m X 0.991m
Level: Main - Foyer 1.829m X 1.524m
Level: Main - Living room 6.529m X 4.7m
Level: Main - Office 1.524m X 1.524m
Level: Main - Bathroom (# of pieces - 2) 2.082m X 1.548m
Level: Main - Kitchen 4.243m X 3.633m
Level: Main
- Listing source url Https://www.realtor.ca/real-estate/28991931/100-royal-manor-nw-calgary-royal-oak
- Listing type identifier Idx

$-1,550
/ Month

