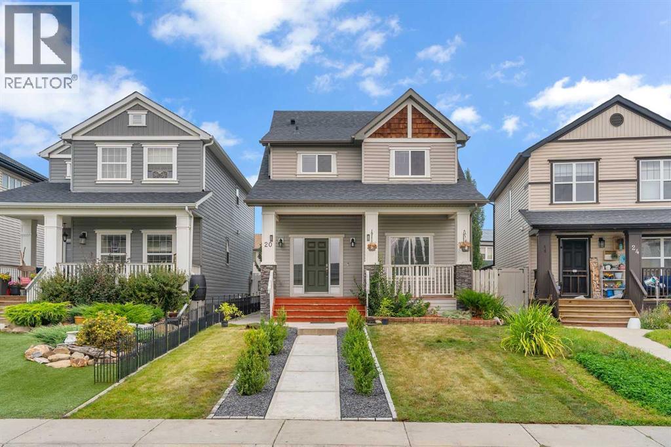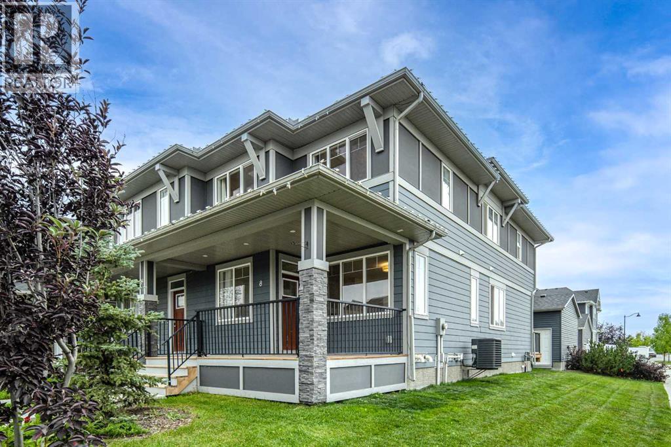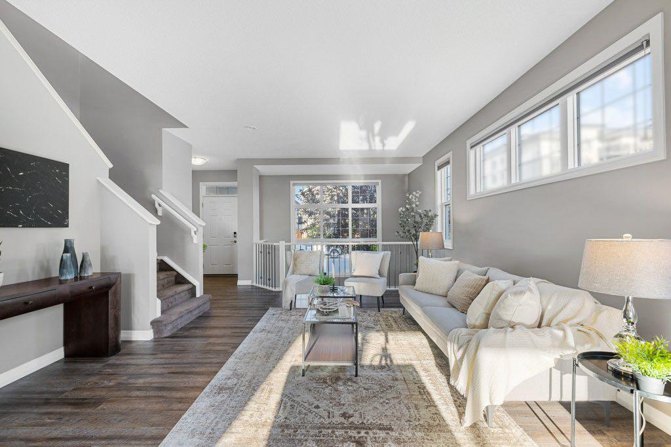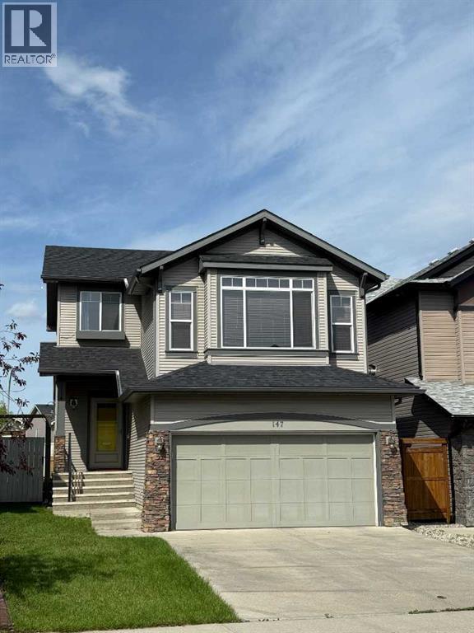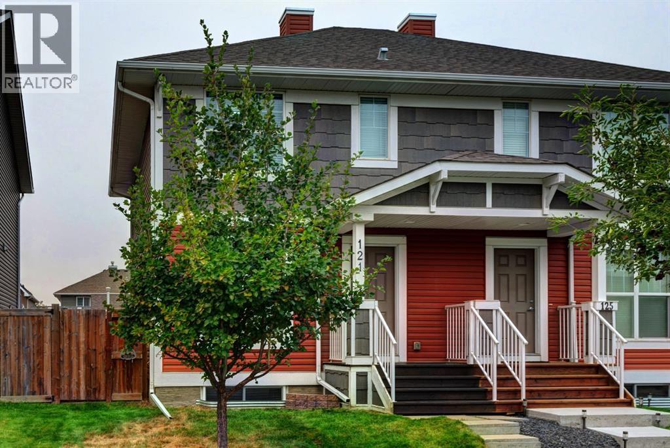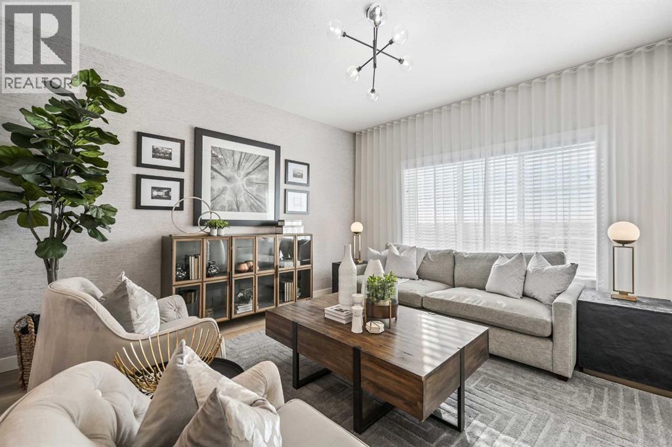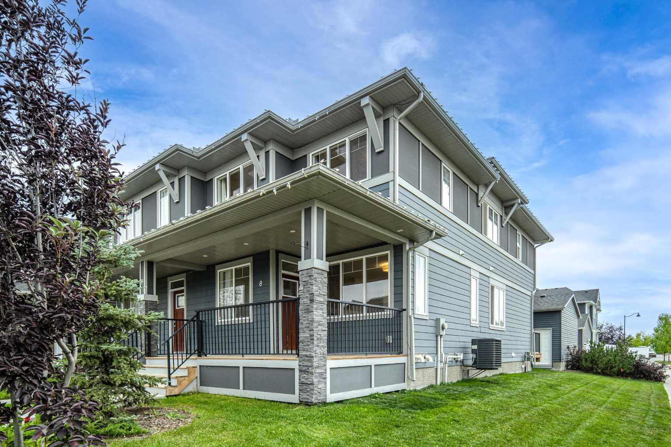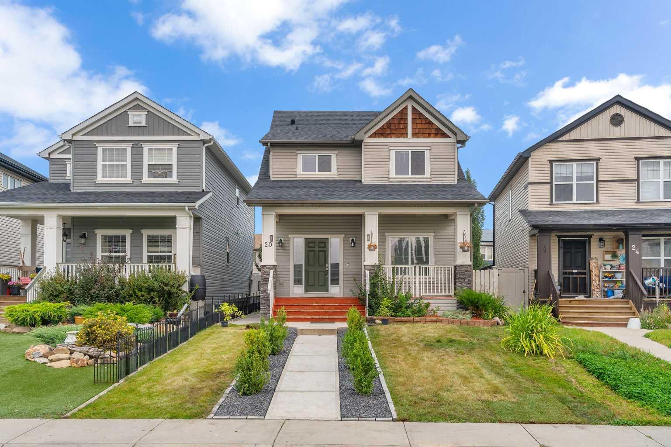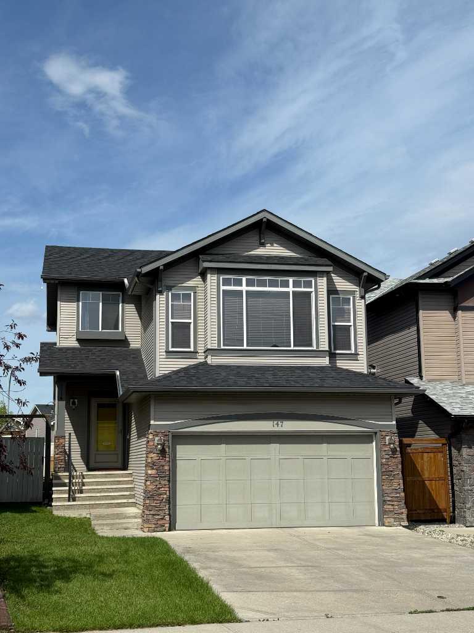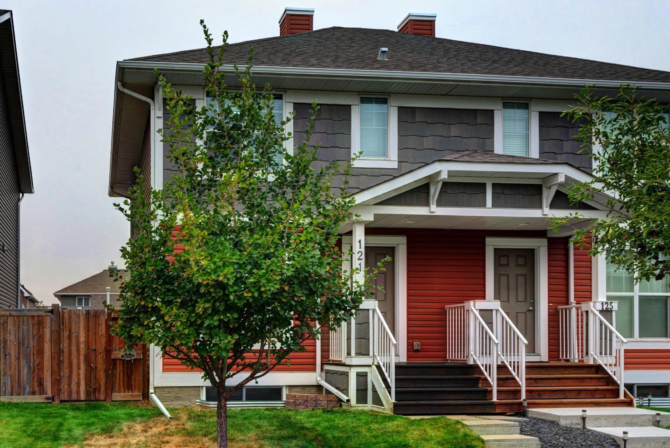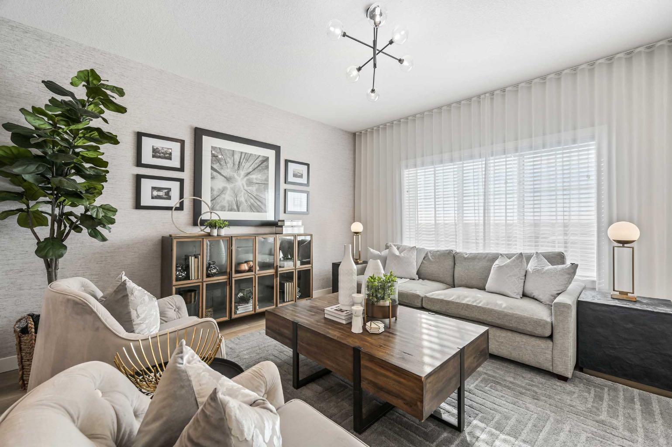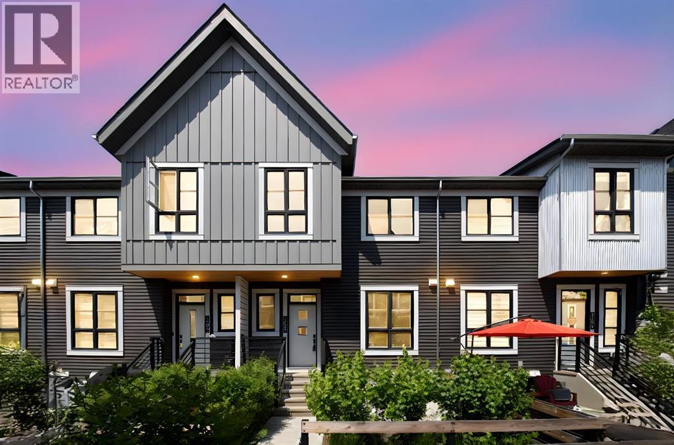
100 Walgrove Court Se Unit 1203
100 Walgrove Court Se Unit 1203
Highlights
Description
- Home value ($/Sqft)$407/Sqft
- Time on Houseful78 days
- Property typeSingle family
- Neighbourhood
- Median school Score
- Year built2021
- Mortgage payment
Welcome to Winston at Walden by Homes by Avi—a masterfully planned townhome community where contemporary design meets everyday functionality. This immaculate 2-bedroom, 2.5-bathroom townhome, known as the Hunter Model, offers 944 sq. ft. of thoughtfully designed living space in one of Calgary’s most sought-after neighbourhoods. Step inside to a bright and inviting open-concept layout filled with natural light. The spacious front foyer includes a generous walk-in closet, perfect for keeping everyday essentials organized. Throughout the main floor, luxury vinyl plank (LVP) flooring adds both durability and modern style. At the heart of the home is the upgraded chef-inspired kitchen, featuring: Contemporary shaker-style cabinetry, an oversized island with striking white quartz countertops, Premium stainless-steel appliances and a classic subway tile backsplash. Designed for both cooking and entertaining, the kitchen flows seamlessly into the living and dining areas, while a convenient half-bath completes the main level. Upstairs, unwind in your private retreat. The primary bedroom includes a walk-in closet and a private ensuite, while the second bedroom is served by another full bathroom. A linen closet and broom closet add smart storage solutions. The undeveloped basement offers future potential for added living space—whether it’s a third bedroom with bath, a rec room, home office, or fitness area. You’ll also find: a front-load washer & dryer, a rough-in for a 3-piece bathroom, plenty of extra storage space. Enjoy outdoor living in your fenced-in courtyard with a concrete patio—ideal for summer BBQs and gatherings. A titled parking stall is included, with plenty of visitor parking nearby. Perfectly located, you’re just steps from: Fish Creek Park, schools, and playgrounds, Bike paths, dog parks, soccer fields, and a skate park, Township at Legacy—featuring shops, dining, and entertainment, Easy access to public transit, Stoney Trail, and Deerfoot Trail (Hwy 2). This home truly combines modern living with unbeatable convenience. Contact Bryan today to book your private showing—this gem won’t last long! (id:63267)
Home overview
- Cooling Central air conditioning
- Heat type Forced air
- # total stories 2
- Fencing Fence
- # parking spaces 1
- # full baths 2
- # half baths 1
- # total bathrooms 3.0
- # of above grade bedrooms 2
- Flooring Carpeted, ceramic tile, vinyl
- Community features Pets allowed with restrictions
- Subdivision Walden
- Lot size (acres) 0.0
- Building size 944
- Listing # A2231753
- Property sub type Single family residence
- Status Active
- Bathroom (# of pieces - 4) 1.5m X 2.438m
Level: 2nd - Bathroom (# of pieces - 3) 1.5m X 2.438m
Level: 2nd - Bedroom 3.072m X 2.691m
Level: 2nd - Primary bedroom 3.328m X 3.606m
Level: 2nd - Living room 3.176m X 3.377m
Level: Main - Kitchen 1.753m X 5.816m
Level: Main - Dining room 1.701m X 3.176m
Level: Main - Bathroom (# of pieces - 2) 1.448m X 1.372m
Level: Main
- Listing source url Https://www.realtor.ca/real-estate/28491747/1203-100-walgrove-court-se-calgary-walden
- Listing type identifier Idx

$-838
/ Month

