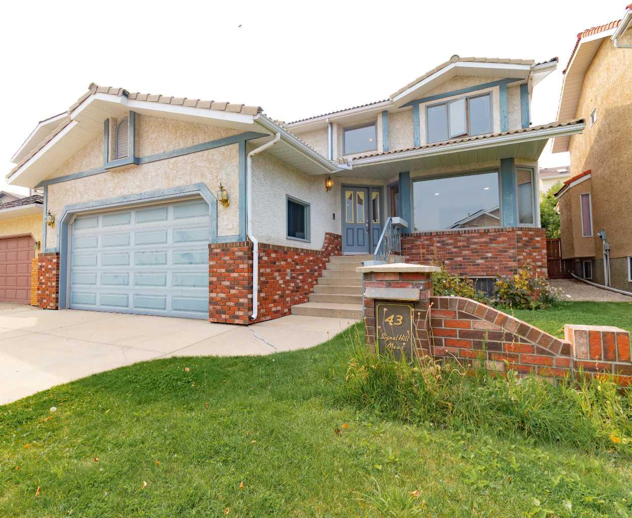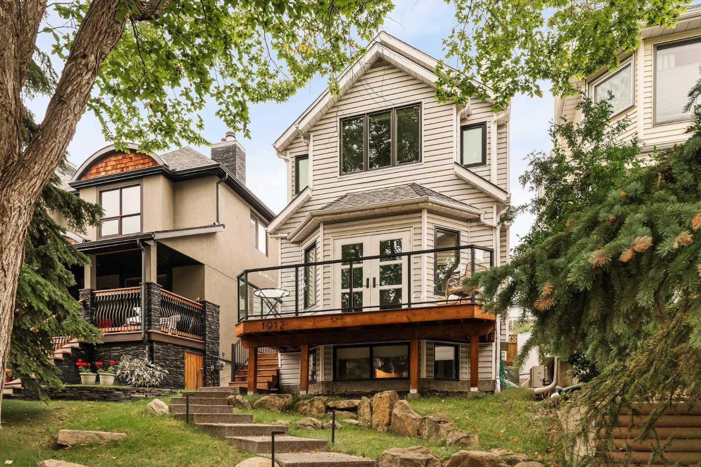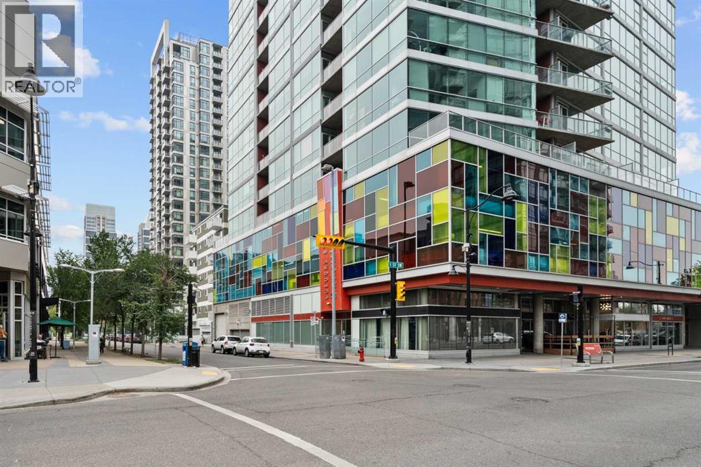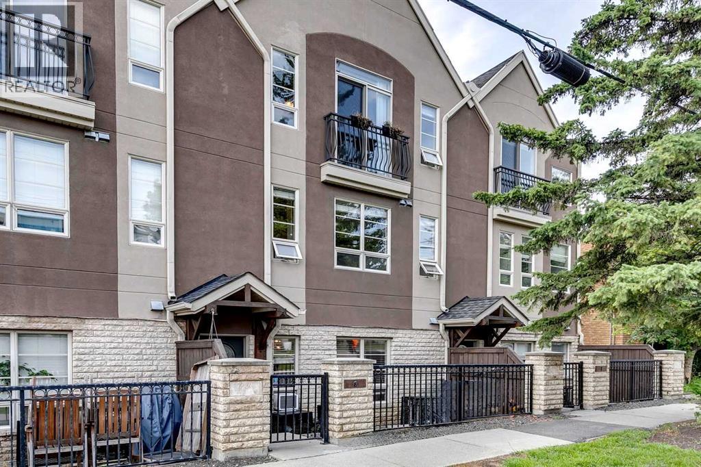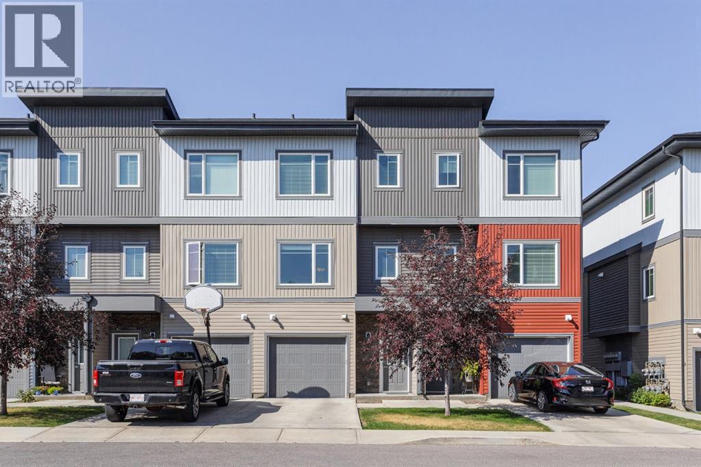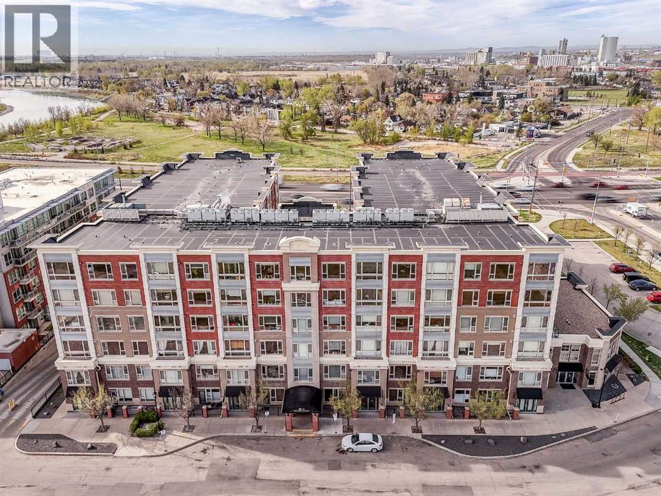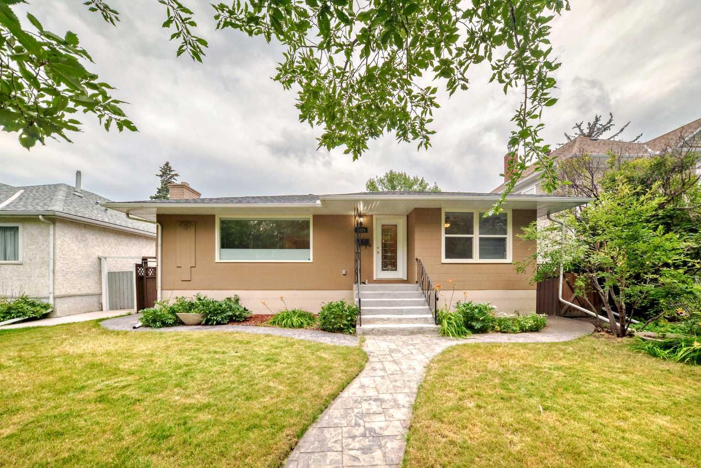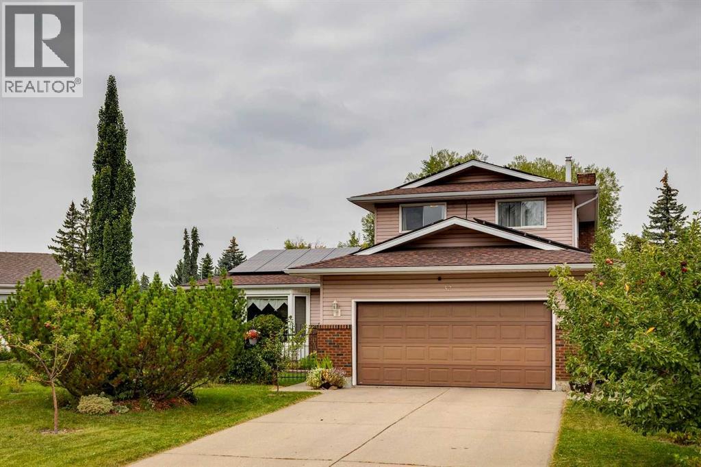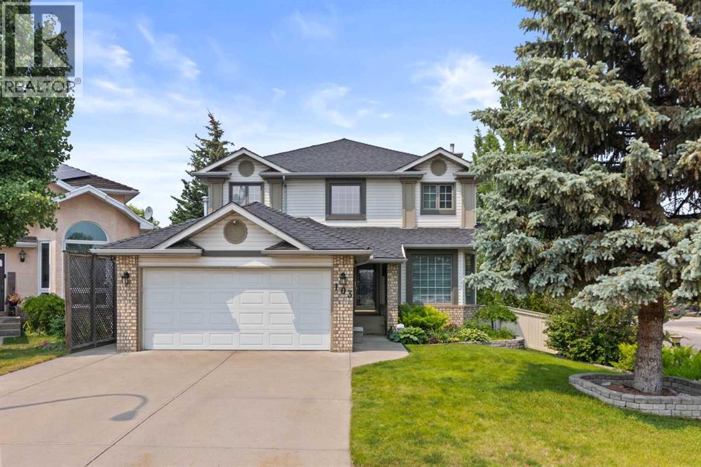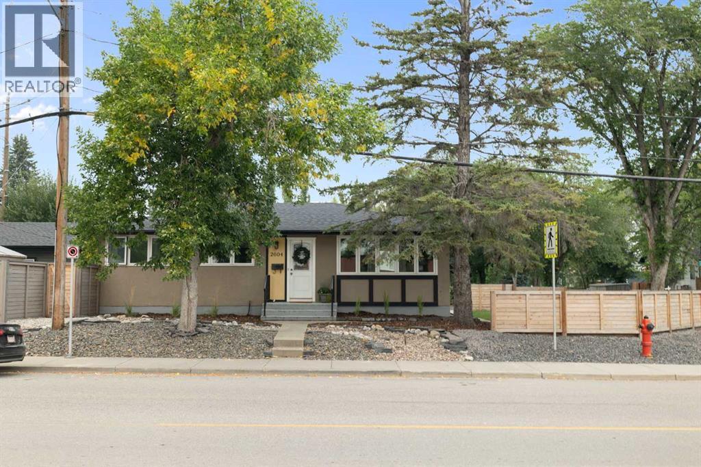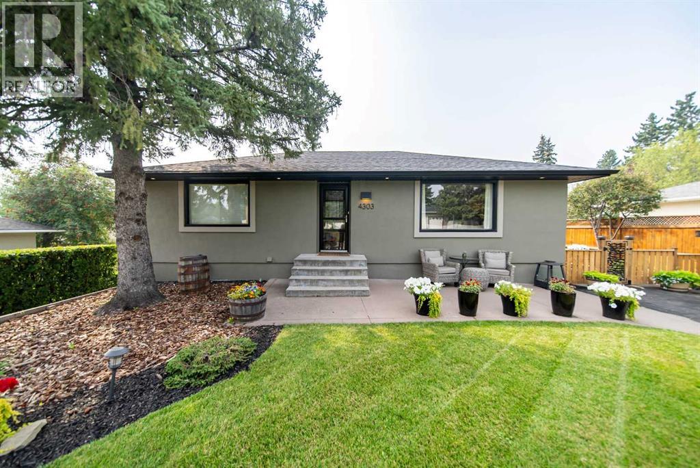- Houseful
- AB
- Calgary
- Kelvin Grove
- 1001 68 Avenue Sw Unit 304
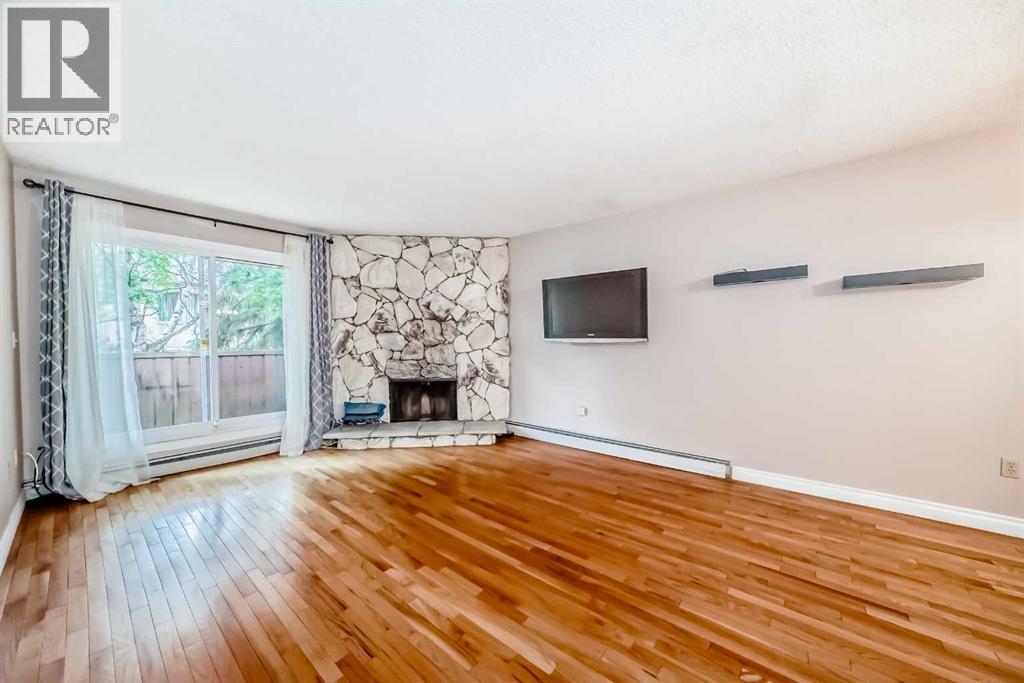
Highlights
This home is
65%
Time on Houseful
23 Days
School rated
7.4/10
Calgary
-3.2%
Description
- Home value ($/Sqft)$257/Sqft
- Time on Houseful23 days
- Property typeSingle family
- Neighbourhood
- Median school Score
- Year built1978
- Mortgage payment
Welcome to this beautifully appointed 2-bedroom, 2-bath condo, perfectly situated on the top floor for exceptional privacy and an abundance of natural light. The open-concept design showcases a bright, inviting kitchen, a spacious living room with a cozy fireplace, and a large, private balcony—perfect for sipping your morning coffee or relaxing at day’s end. The generous primary suite features a walk-through closet and a private ensuite, while the second bedroom offers versatility for guests or a home office. Added conveniences include in-suite laundry, excellent storage, and a prime location just steps from shops, parks, and transit. This one checks all the boxes! (id:63267)
Home overview
Amenities / Utilities
- Cooling None
- Heat type Baseboard heaters
Exterior
- # total stories 3
- Construction materials Wood frame
- # parking spaces 1
Interior
- # full baths 2
- # total bathrooms 2.0
- # of above grade bedrooms 2
- Flooring Hardwood, laminate, tile
- Has fireplace (y/n) Yes
Location
- Community features Pets allowed with restrictions
- Subdivision Kelvin grove
Overview
- Lot size (acres) 0.0
- Building size 1087
- Listing # A2247566
- Property sub type Single family residence
- Status Active
Rooms Information
metric
- Other 1.32m X 2.691m
Level: Main - Dining room 4.115m X 3.2m
Level: Main - Other 9.321m X 1.701m
Level: Main - Primary bedroom 3.377m X 5.587m
Level: Main - Storage 1.295m X 2.566m
Level: Main - Bedroom 2.819m X 3.557m
Level: Main - Kitchen 2.539m X 2.591m
Level: Main - Bathroom (# of pieces - 4) 2.438m X 1.753m
Level: Main - Bathroom (# of pieces - 3) 2.719m X 1.728m
Level: Main - Other 1.957m X 2.566m
Level: Main - Living room 3.734m X 4.42m
Level: Main - Laundry 1.881m X 2.158m
Level: Main
SOA_HOUSEKEEPING_ATTRS
- Listing source url Https://www.realtor.ca/real-estate/28724912/304-1001-68-avenue-sw-calgary-kelvin-grove
- Listing type identifier Idx
The Home Overview listing data and Property Description above are provided by the Canadian Real Estate Association (CREA). All other information is provided by Houseful and its affiliates.

Lock your rate with RBC pre-approval
Mortgage rate is for illustrative purposes only. Please check RBC.com/mortgages for the current mortgage rates
$4
/ Month25 Years fixed, 20% down payment, % interest
$750
Maintenance
$
$
$
%
$
%

Schedule a viewing
No obligation or purchase necessary, cancel at any time
Nearby Homes
Real estate & homes for sale nearby

