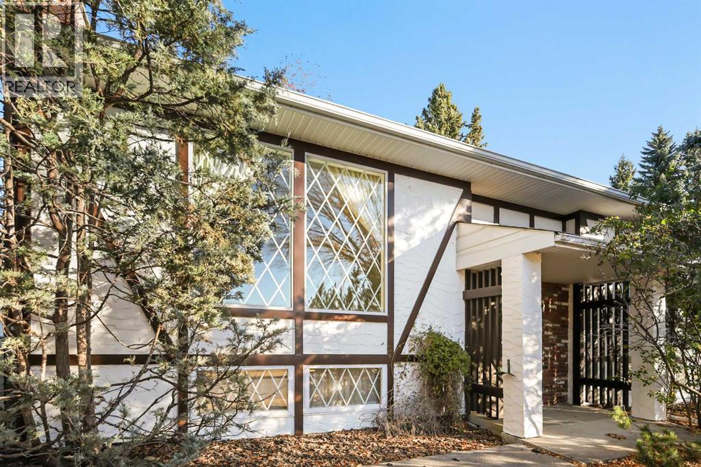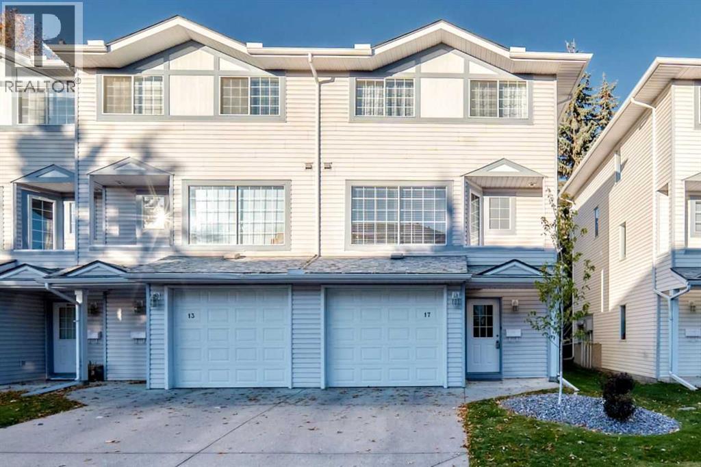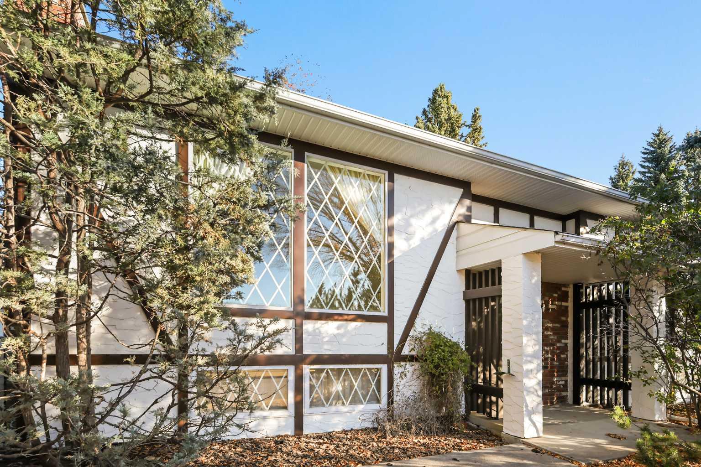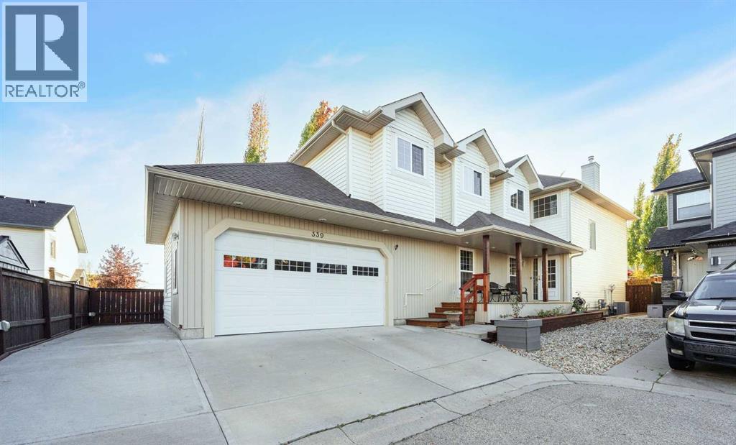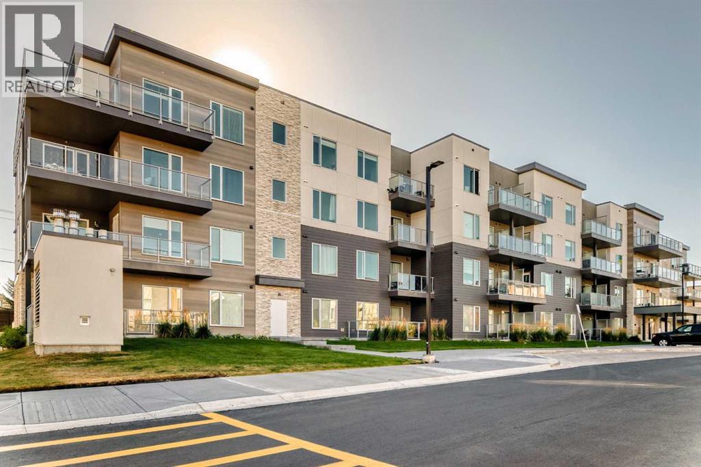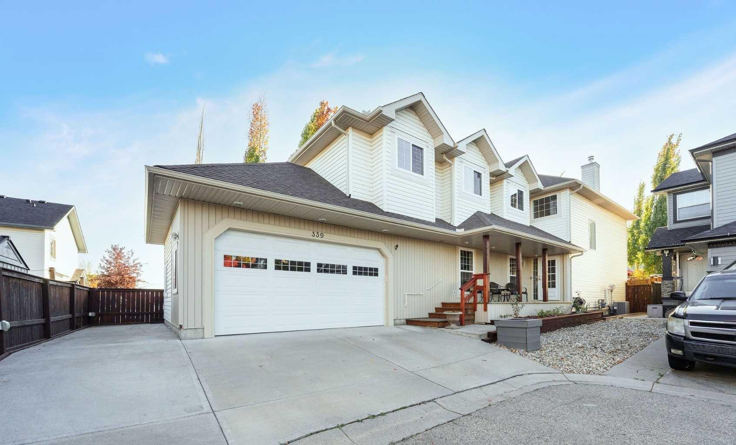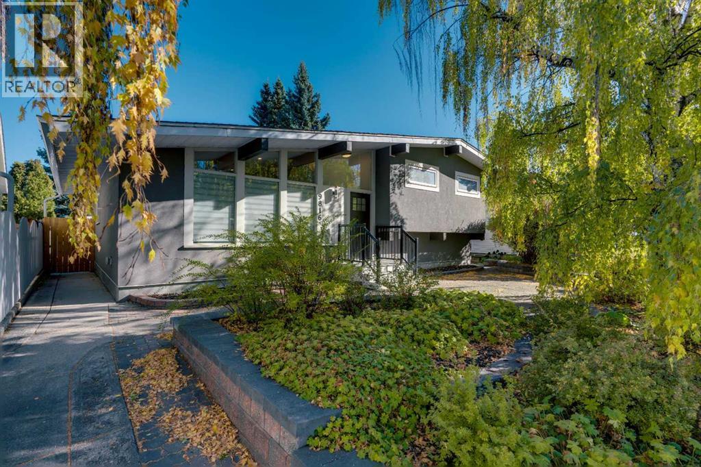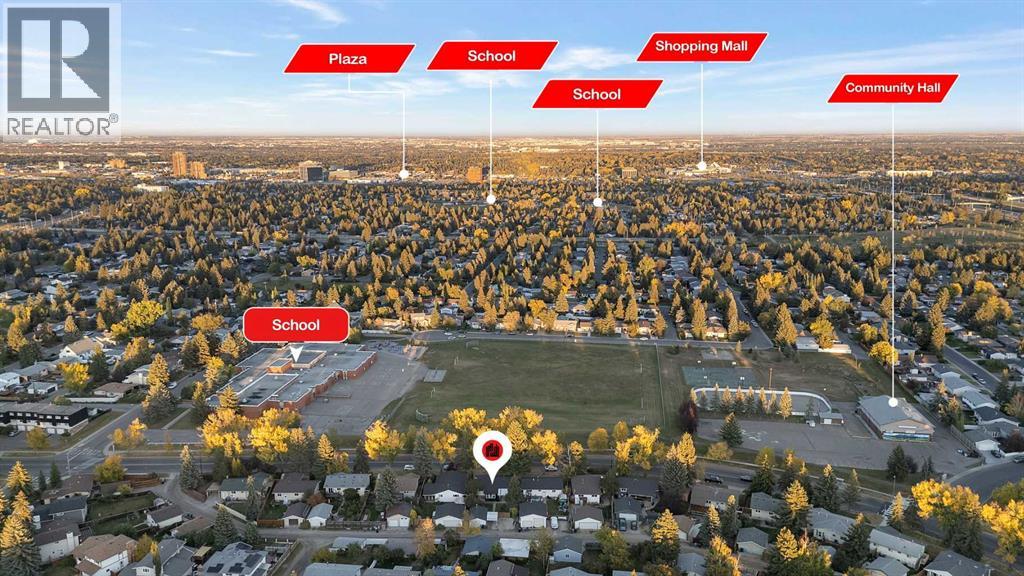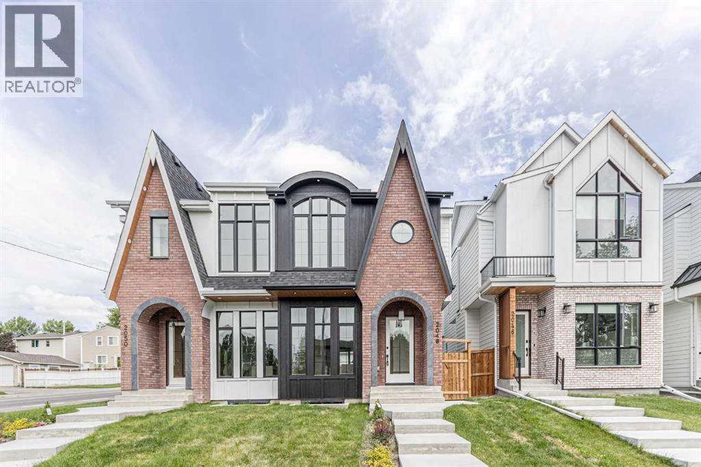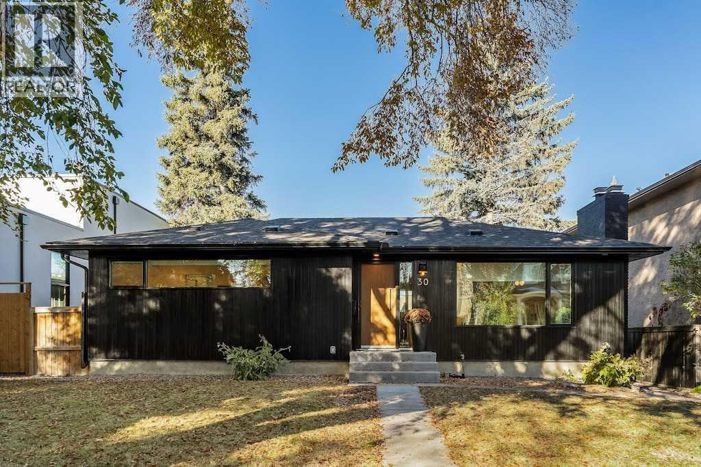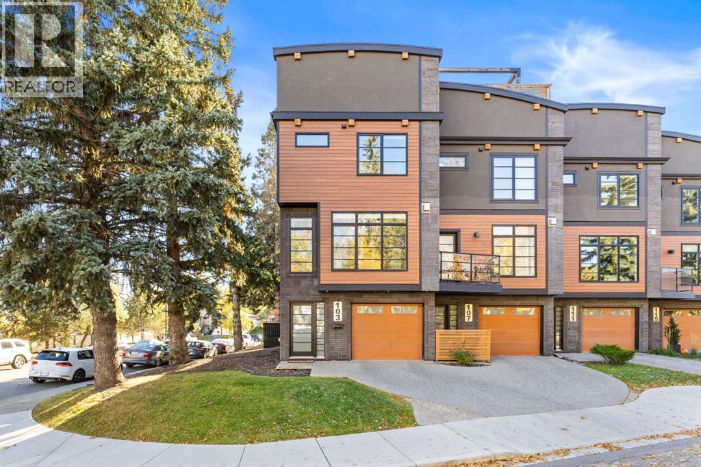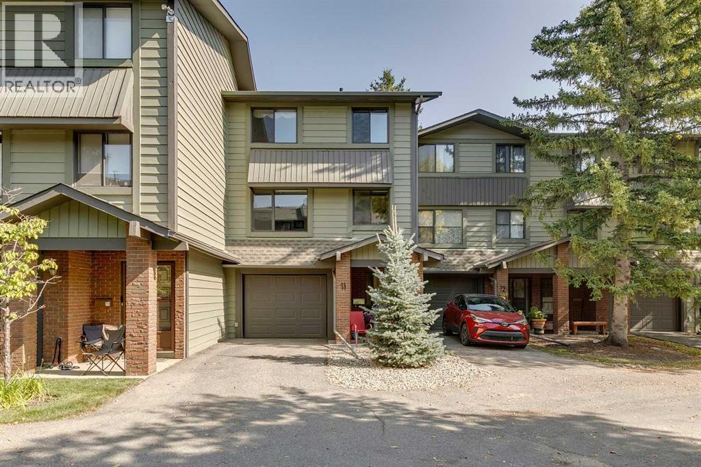
10030 Oakmoor Way Sw Unit 11
10030 Oakmoor Way Sw Unit 11
Highlights
Description
- Home value ($/Sqft)$267/Sqft
- Time on Housefulnew 13 hours
- Property typeSingle family
- Style4 level
- Neighbourhood
- Median school Score
- Year built1976
- Garage spaces1
- Mortgage payment
This charming townhouse is tucked away in a beautifully maintained complex surrounded by mature trees. The home is mostly original, and full of character and warmth. You’ll love the first impression with its vaulted wood beam ceilings, cozy wood-burning fireplace, and sliding patio doors that open to a private fenced yard backing onto a small green space. The layout offers a comfortable mix of spaces, with a formal dining area just a few steps up from the living room, and a bright kitchen with a breakfast nook. There are three generous bedrooms upstairs, and the primary bedroom is impressively large with a 2-piece ensuite and a cheater door to the main 4-piece bathroom. A second 2-piece powder room is conveniently located off the kitchen level. The basement provides great potential for storage or future development. Additional features include a heated single attached garage with new garage door, R40 newly insulated attic, driveway parking for a second car, and a new furnace installed last year. The location is quiet yet convenient, close to groceries, restaurants, and other amenities, with easy access to Stoney Trail. A wonderful opportunity to own in this lovely established community. (id:63267)
Home overview
- Cooling None
- Heat type Forced air
- Construction materials Wood frame
- Fencing Fence
- # garage spaces 1
- # parking spaces 2
- Has garage (y/n) Yes
- # full baths 1
- # half baths 2
- # total bathrooms 3.0
- # of above grade bedrooms 3
- Flooring Carpeted, hardwood, linoleum
- Has fireplace (y/n) Yes
- Community features Pets allowed with restrictions
- Subdivision Oakridge
- Lot size (acres) 0.0
- Building size 1610
- Listing # A2263830
- Property sub type Single family residence
- Status Active
- Laundry 5.867m X 3.709m
Level: Basement - Foyer 1.929m X 4.139m
Level: Lower - Bathroom (# of pieces - 2) 1.524m X 1.219m
Level: Main - Dining room 3.81m X 2.996m
Level: Main - Family room 5.867m X 3.862m
Level: Main - Living room 4.063m X 3.353m
Level: Main - Kitchen 2.539m X 2.743m
Level: Main - Bedroom 3.124m X 3.277m
Level: Upper - Bathroom (# of pieces - 4) 2.743m X 1.701m
Level: Upper - Bathroom (# of pieces - 2) 2.743m X 1.219m
Level: Upper - Primary bedroom 5.13m X 3.429m
Level: Upper - Bedroom 2.743m X 3.709m
Level: Upper
- Listing source url Https://www.realtor.ca/real-estate/28997901/11-10030-oakmoor-way-sw-calgary-oakridge
- Listing type identifier Idx

$-674
/ Month

