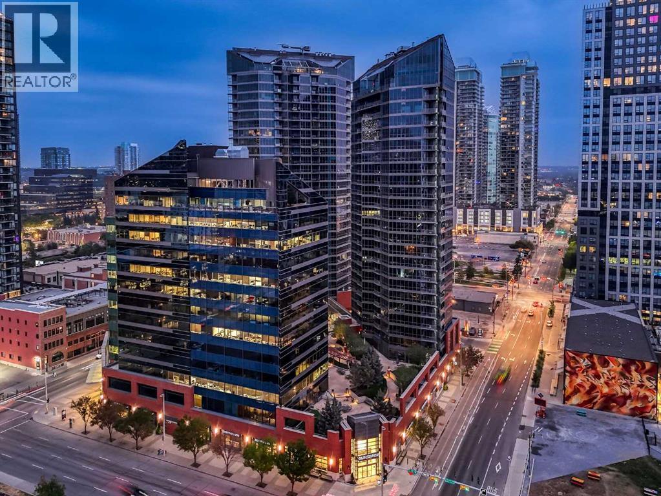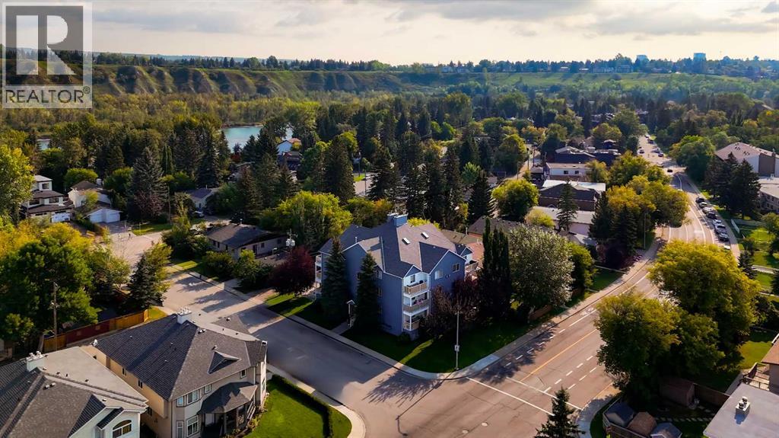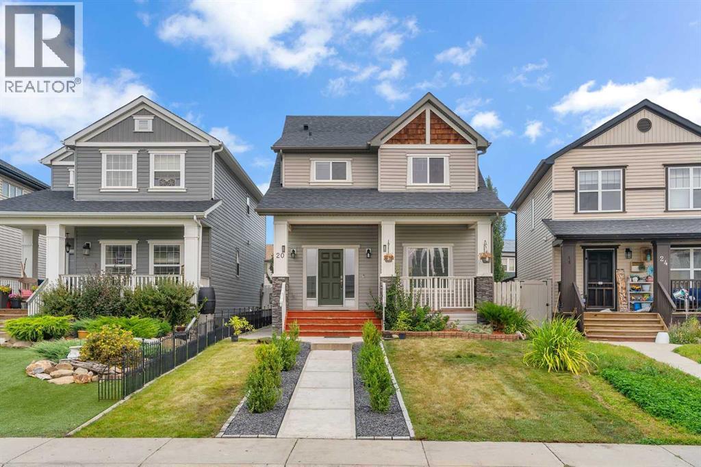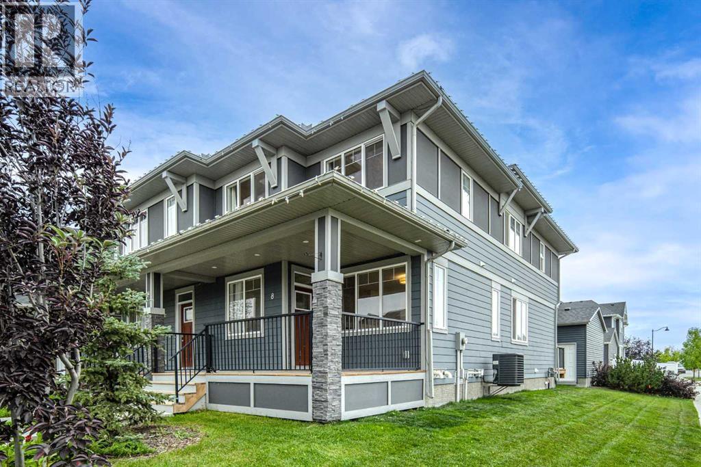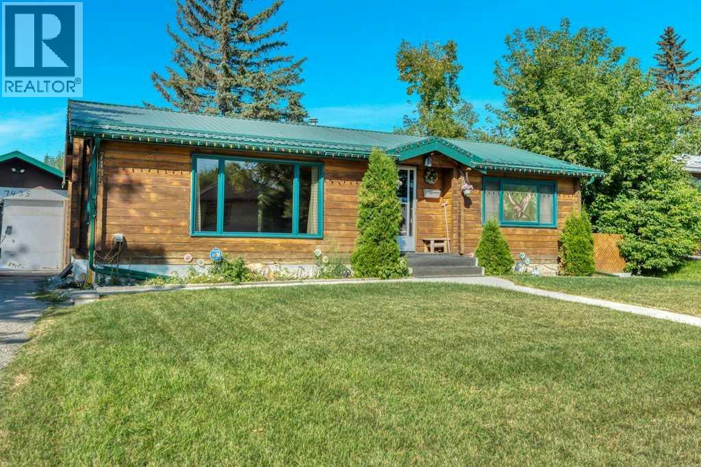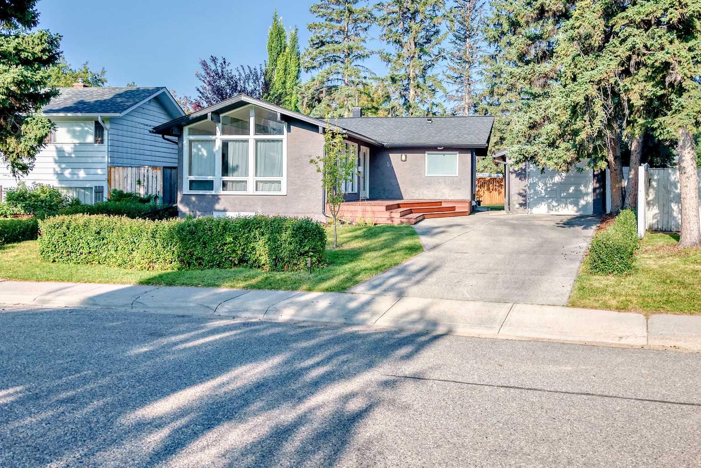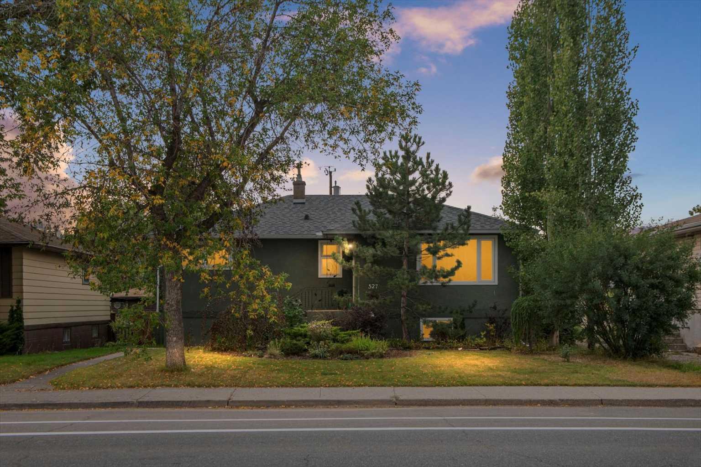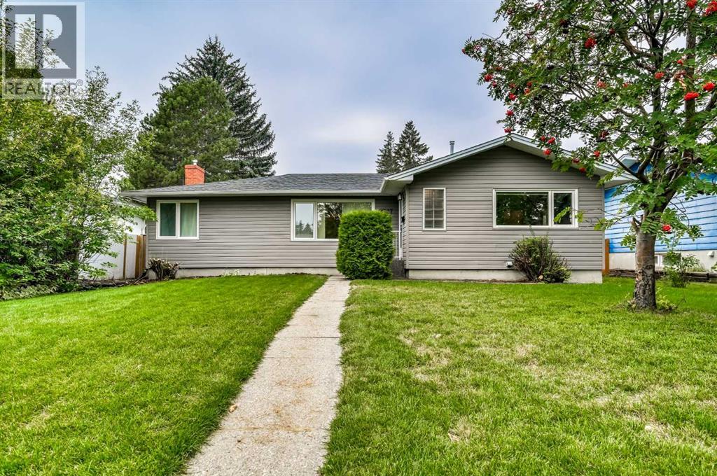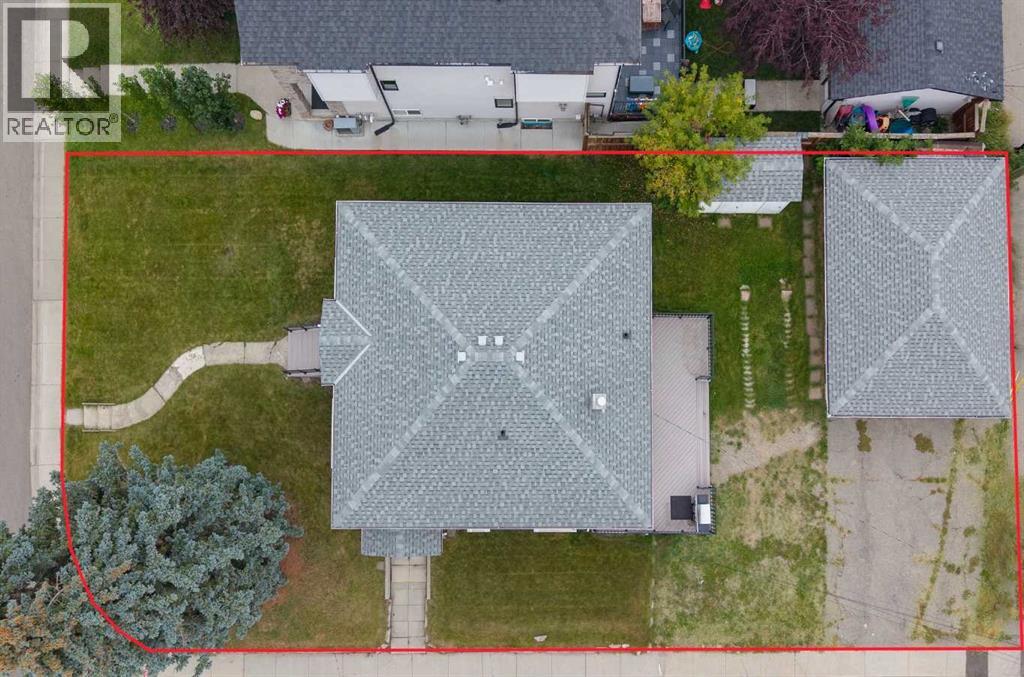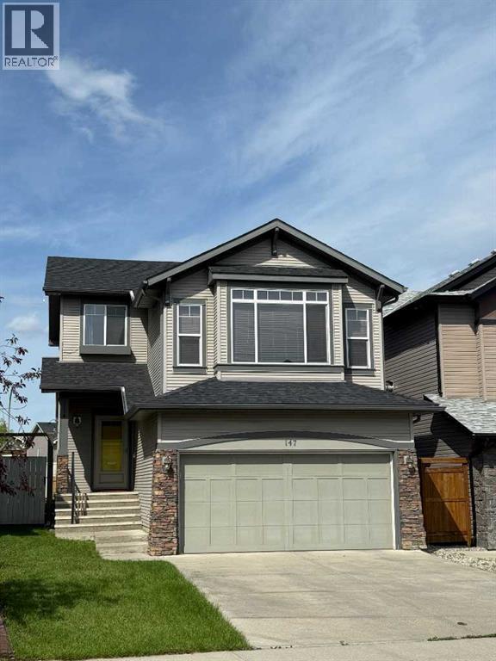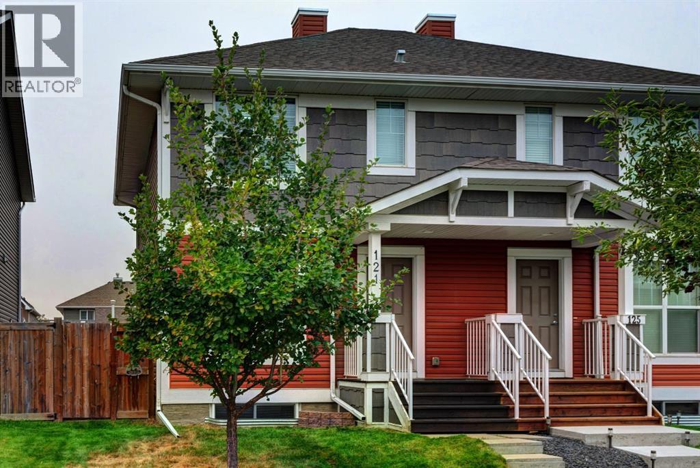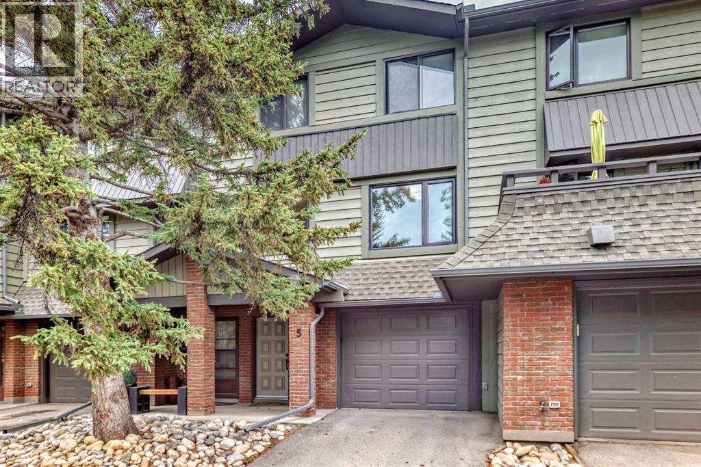
Highlights
Description
- Home value ($/Sqft)$301/Sqft
- Time on Houseful56 days
- Property typeSingle family
- Style4 level
- Neighbourhood
- Median school Score
- Year built1976
- Garage spaces1
- Mortgage payment
Welcome to this immaculate 2-bedroom, 1,560 sq ft townhouse in desirable Oakridge. This home has been lovingly cared for and extensively updated, offering a true turn-key experience. Enjoy the fresh, modern feel of new luxury vinyl plank flooring and a freshly painted interior. The spacious living room features a cozy wood-burning fireplace. The kitchen boasts newer windows and quality stainless steel Whirlpool appliances, while both bathrooms are recently renovated. The unique four-level split design provides large, comfortable bedrooms, including a master with a private balcony and cheater en-suite. Step out to your private, landscaped backyard with lush trees, or enjoy the beautiful, warm feel of the complex's professional landscaping.Complete with a heated single garage and low condo fees, this home offers exceptional value. Its unbeatable location provides easy walks to shopping and amenities, and quick access to Stoney Trail, transit, Glenmore Park, Fish Creek Park, and the Southland Leisure Centre. Don't miss this one! (id:63267)
Home overview
- Cooling None
- Heat source Natural gas
- Heat type Forced air
- Construction materials Wood frame
- Fencing Fence
- # garage spaces 1
- # parking spaces 2
- Has garage (y/n) Yes
- # full baths 1
- # half baths 1
- # total bathrooms 2.0
- # of above grade bedrooms 2
- Flooring Carpeted, vinyl plank
- Has fireplace (y/n) Yes
- Community features Pets allowed with restrictions
- Subdivision Oakridge
- Lot desc Landscaped
- Lot size (acres) 0.0
- Building size 1561
- Listing # A2238523
- Property sub type Single family residence
- Status Active
- Bathroom (# of pieces - 2) 1.5m X 1.195m
Level: 2nd - Dining room 3.81m X 3.072m
Level: 2nd - Other 4.039m X 3.353m
Level: 3rd - Other 2.719m X 2.515m
Level: 3rd - Bathroom (# of pieces - 5) 2.414m X 2.768m
Level: 4th - Primary bedroom 5.892m X 3.377m
Level: 4th - Bedroom 5.892m X 3.633m
Level: 4th - Other 1.957m X 4.139m
Level: Lower - Living room 5.867m X 3.862m
Level: Main
- Listing source url Https://www.realtor.ca/real-estate/28592116/5-10030-oakmoor-way-sw-calgary-oakridge
- Listing type identifier Idx

$-780
/ Month

