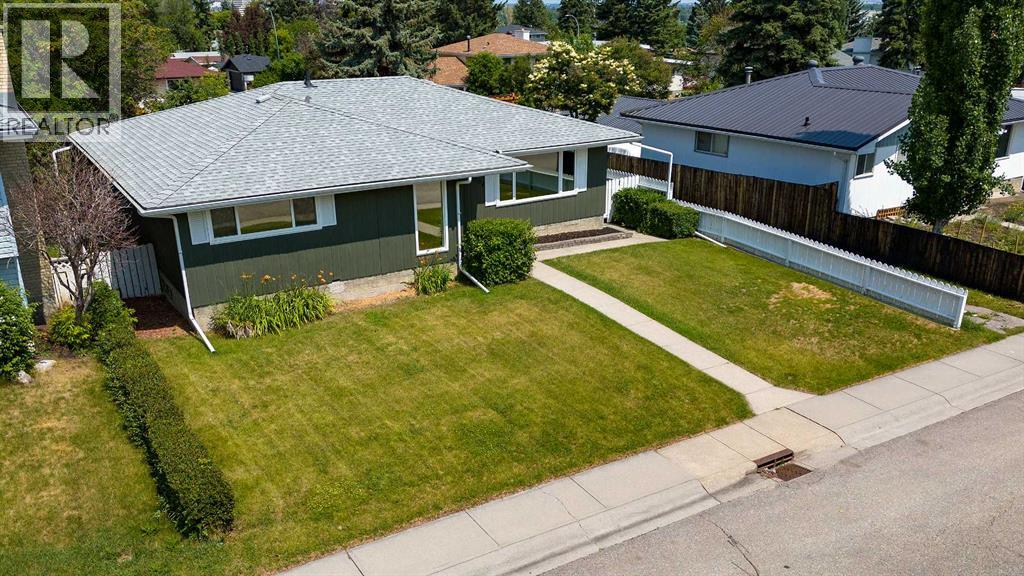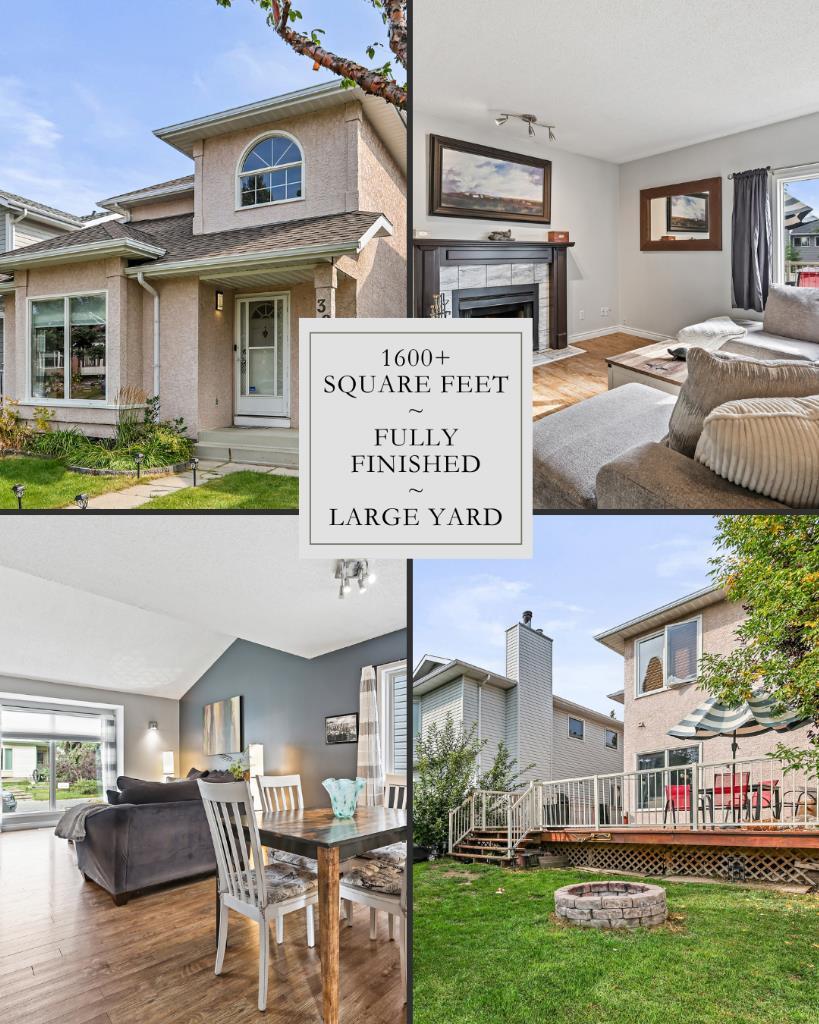- Houseful
- AB
- Calgary
- Canyon Meadows
- 1004 Cantabrian Dr SW

Highlights
Description
- Home value ($/Sqft)$468/Sqft
- Time on Houseful17 days
- Property typeSingle family
- StyleBungalow
- Neighbourhood
- Median school Score
- Lot size5,500 Sqft
- Year built1968
- Garage spaces2
- Mortgage payment
Opportunity knocks in desirable Canyon Meadows! This lovingly cared for bungalow boasting tremendous curb appeal will have you wanting more. Upon entry, you are greeted with a large living and dining room combination, making it for entertaining guests or spending a quiet night with the family. Kitchen offers loads of cupboard space, newer stainless steel appliances, an eating space for the kitchen table, and views of the large backyard. Completing the main level are 3 generous sized bedrooms and a full main bathroom. The primary bedroom has dual closets and an updated full ensuite with jet tub. South facing windows have an added feature of recently installed vista spectrally-selective films, which offer excellent heat rejection and heat savings with the added bonus of enhanced curb appeal. Fully finished basement has a large recreation room, another full bathroom, plenty of storage, and 2 additional rooms that can easily be bedrooms but will just need egress. Backyard oasis offers a beautiful, private and safe space for the family along with an oversized double garage. Additional features to this home worth mentioning - new eaves to dwelling (2023), newer lights to main entrance (LED) and hallway (LED), kitchen, dining room, primary bedroom (all 2023), roof insulation and air chutes-fiberglass insulation to R50 (2024), front load washer/dryer combination (2025). Pretty much everything that was needed has been addressed. Only your very own personal touches remain. As for the community itself, Canyon Meadows offers so many features for you and your family. Playgrounds and green spaces with mature trees throughout the community, Babbling Brook Park, Canyon Meadows Aquatic and Fitness Center, tennis courts, all levels of schooling within walking distance, area shopping, not to mention the area community center and outdoor rinks just down the road. Close to Fish Creek Provincial Park and easy access to everything with the central location. This is a special home now read y to be passed onto the next family for their future enjoyment and care. (id:63267)
Home overview
- Cooling None
- Heat source Natural gas
- Heat type Forced air
- # total stories 1
- Construction materials Wood frame
- Fencing Fence
- # garage spaces 2
- # parking spaces 2
- Has garage (y/n) Yes
- # full baths 3
- # total bathrooms 3.0
- # of above grade bedrooms 5
- Flooring Carpeted, linoleum
- Has fireplace (y/n) Yes
- Subdivision Canyon meadows
- Lot desc Landscaped, lawn
- Lot dimensions 511
- Lot size (acres) 0.12626638
- Building size 1368
- Listing # A2261935
- Property sub type Single family residence
- Status Active
- Bathroom (# of pieces - 4) 2.286m X 2.234m
Level: Lower - Other 4.243m X 3.709m
Level: Lower - Bedroom 4.292m X 3.429m
Level: Lower - Laundry 4.471m X 2.158m
Level: Lower - Furnace 2.338m X 2.057m
Level: Lower - Family room 8.586m X 3.557m
Level: Lower - Bedroom 3.758m X 3.176m
Level: Lower - Storage 2.49m X 1.728m
Level: Lower - Dining room 2.871m X 2.719m
Level: Main - Kitchen 3.886m X 2.033m
Level: Main - Living room 5.995m X 3.682m
Level: Main - Bedroom 3.377m X 2.795m
Level: Main - Bathroom (# of pieces - 4) 2.338m X 1.5m
Level: Main - Primary bedroom 4.167m X 4.09m
Level: Main - Bedroom 3.658m X 2.743m
Level: Main - Foyer 3.048m X 1.524m
Level: Main - Other 2.158m X 1.119m
Level: Main - Bathroom (# of pieces - 4) 2.768m X 1.676m
Level: Main - Breakfast room 2.996m X 2.719m
Level: Main
- Listing source url Https://www.realtor.ca/real-estate/28949720/1004-cantabrian-drive-sw-calgary-canyon-meadows
- Listing type identifier Idx

$-1,707
/ Month












