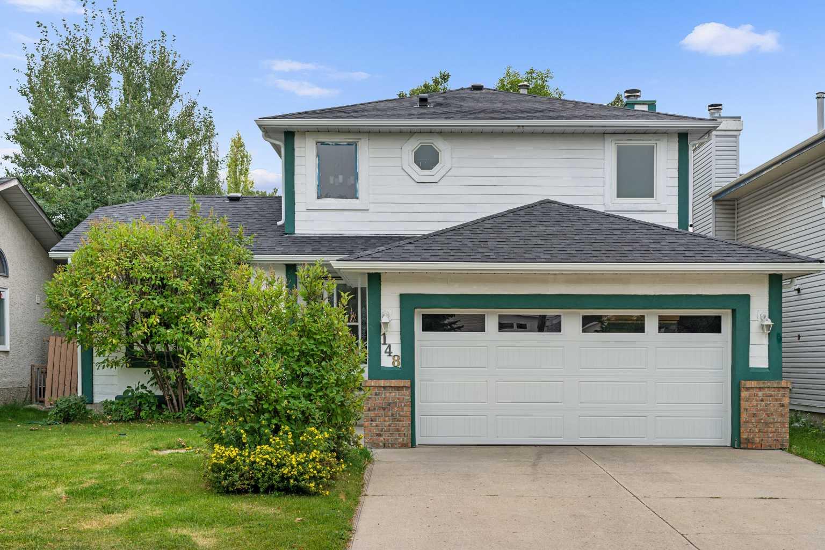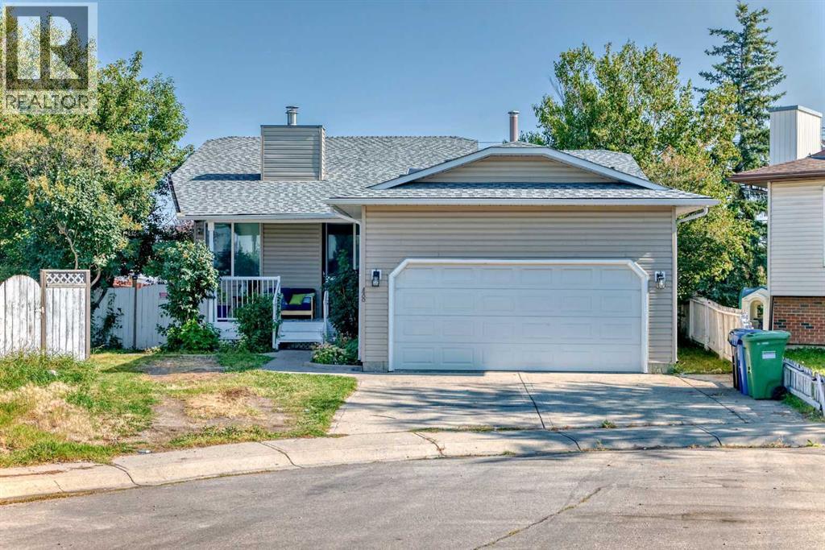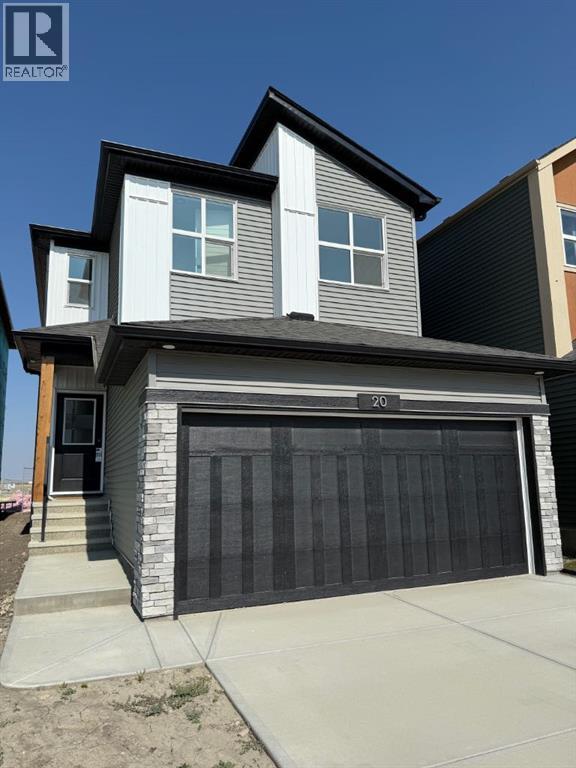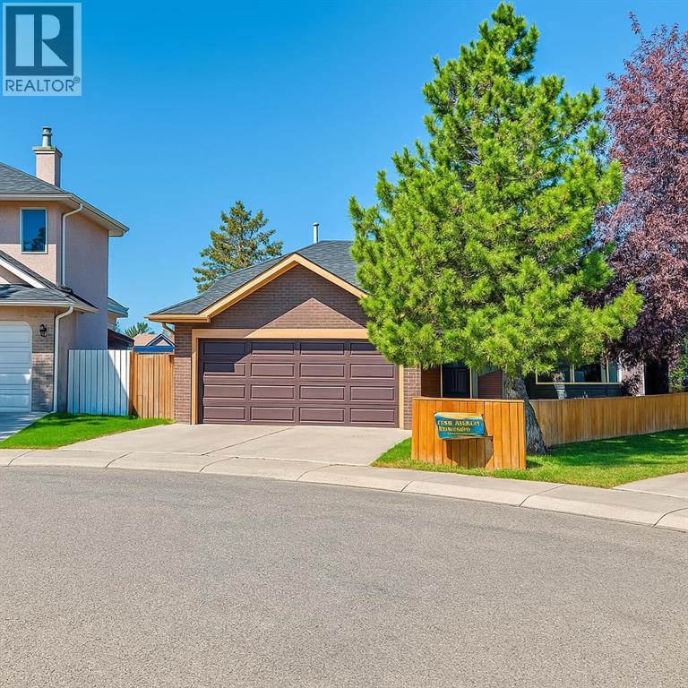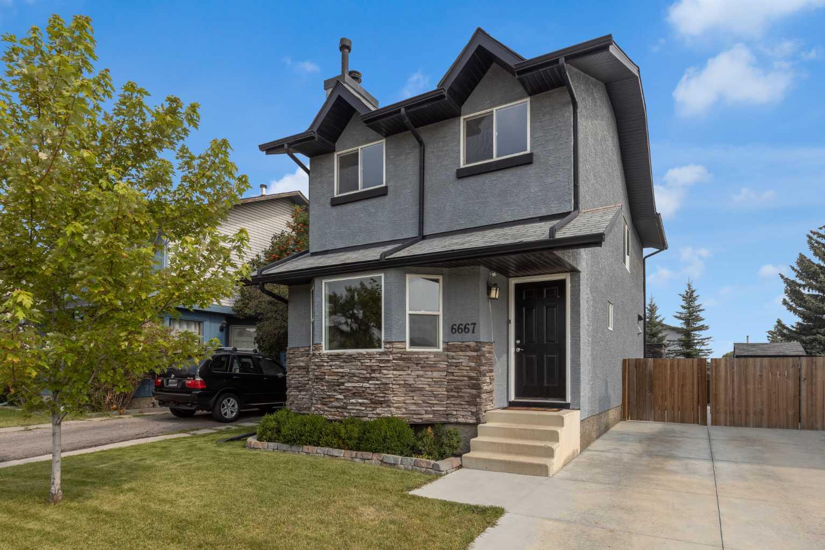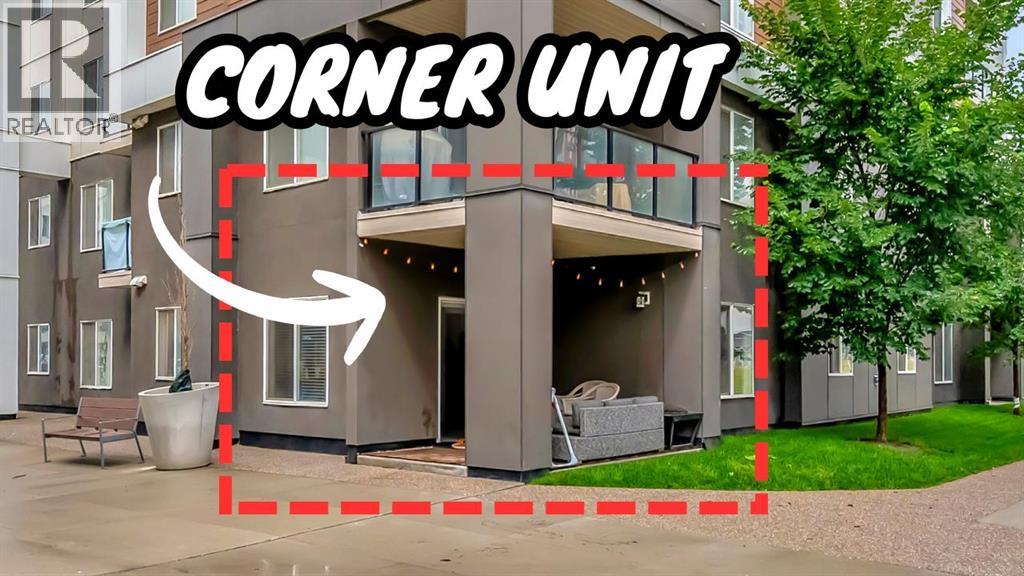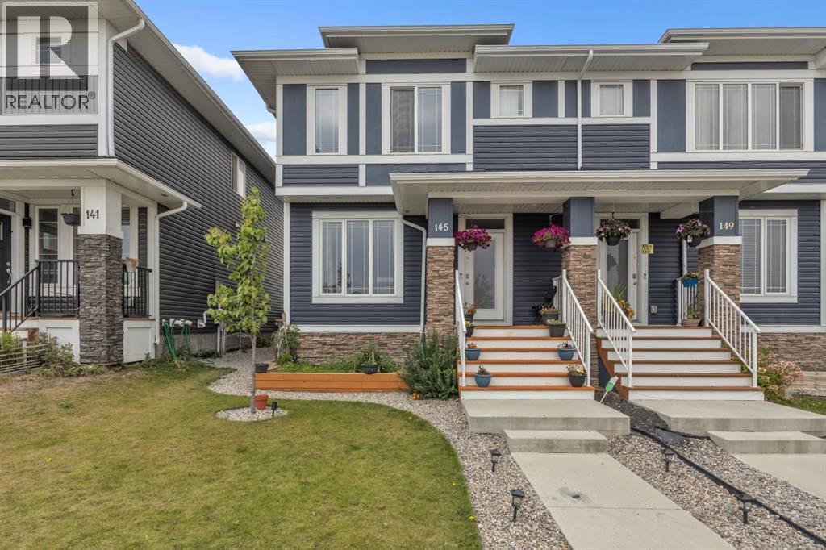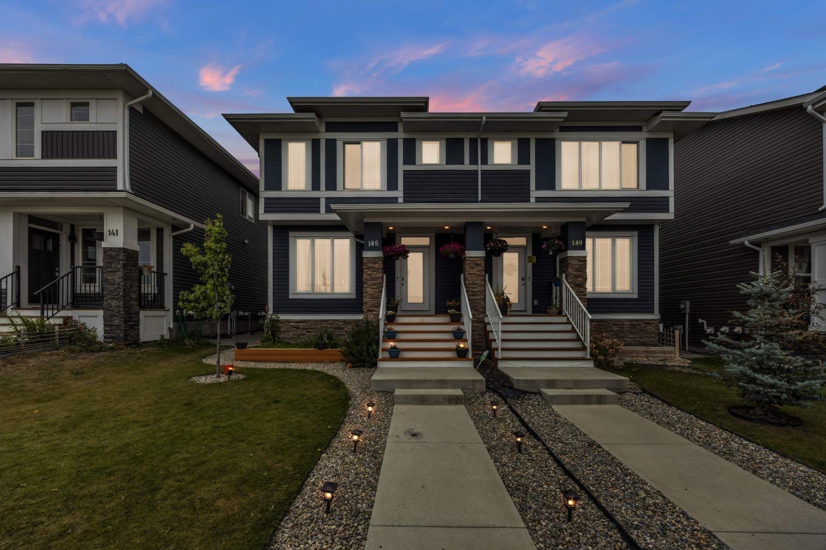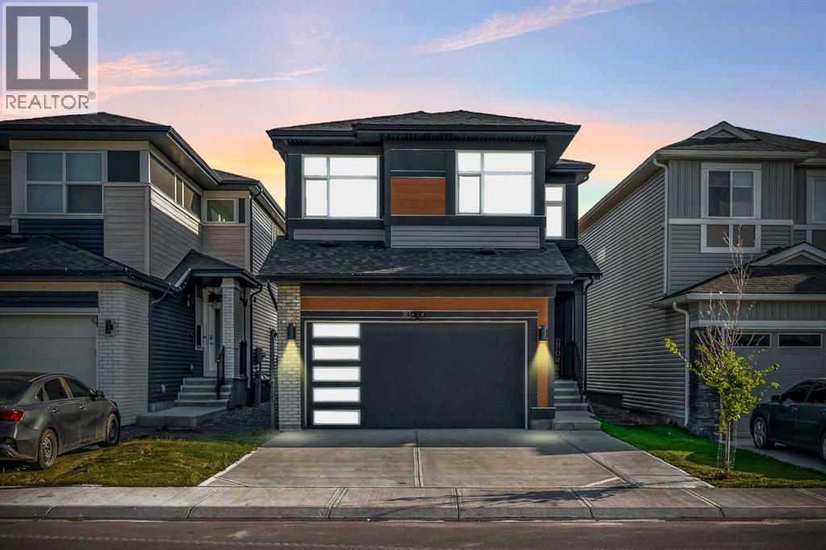- Houseful
- AB
- Calgary
- Saddle Ridge
- 10060 46 Street Ne Unit 208
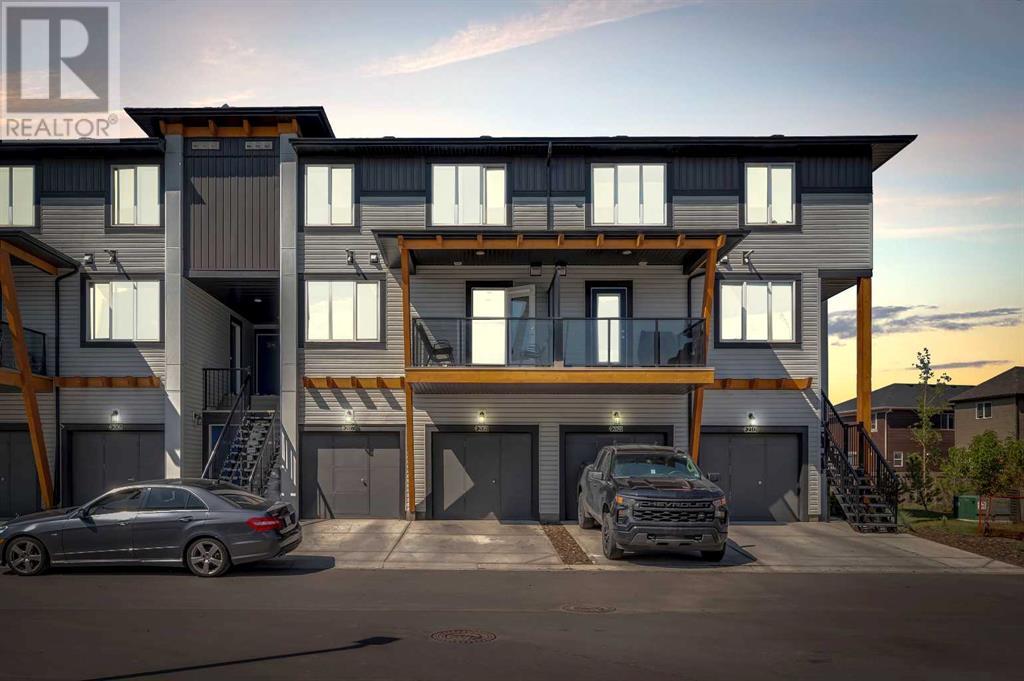
Highlights
Description
- Home value ($/Sqft)$424/Sqft
- Time on Houseful87 days
- Property typeSingle family
- Neighbourhood
- Median school Score
- Year built2023
- Garage spaces1
- Mortgage payment
Modern Luxury in a Prime Location! LOW CONDO FEES This beautifully designed 2 bed, 2.5 bath townhouse offers high-end finishes throughout, including quartz countertops, gold-accented hardware, and elegant ceramic tile flooring. The open-concept layout features a gourmet kitchen, bright living space, and a private balcony perfect for relaxing or entertaining. Upstairs, both spacious bedrooms include their own ensuites for added comfort. Enjoy the convenience of an attached single-car garage and a location that truly stands out — just steps from schools, bus stops, and vibrant commercial plazas. Whether you're a first-time homebuyer or an investor, this is an incredible opportunity to own a stylish, low-maintenance property in a high-demand area. PET FRIENDLY (upon board approval) (id:55581)
Home overview
- Cooling None
- Heat type Forced air
- # total stories 3
- Fencing Not fenced
- # garage spaces 1
- # parking spaces 2
- Has garage (y/n) Yes
- # full baths 2
- # half baths 1
- # total bathrooms 3.0
- # of above grade bedrooms 2
- Flooring Carpeted, laminate
- Community features Pets allowed with restrictions
- Subdivision Saddle ridge
- Lot size (acres) 0.0
- Building size 1015
- Listing # A2232656
- Property sub type Single family residence
- Status Active
- Bathroom (# of pieces - 4) 1.524m X 2.539m
Level: 2nd - Bathroom (# of pieces - 4) 2.539m X 2.082m
Level: 2nd - Bedroom 3.2m X 3.429m
Level: 2nd - Primary bedroom 3.225m X 4.343m
Level: 2nd - Bathroom (# of pieces - 2) 1.548m X 1.524m
Level: Main - Kitchen 2.844m X 4.267m
Level: Main - Living room 3.2m X 5.919m
Level: Main
- Listing source url Https://www.realtor.ca/real-estate/28491759/208-10060-46-street-ne-calgary-saddle-ridge
- Listing type identifier Idx

$-984
/ Month

