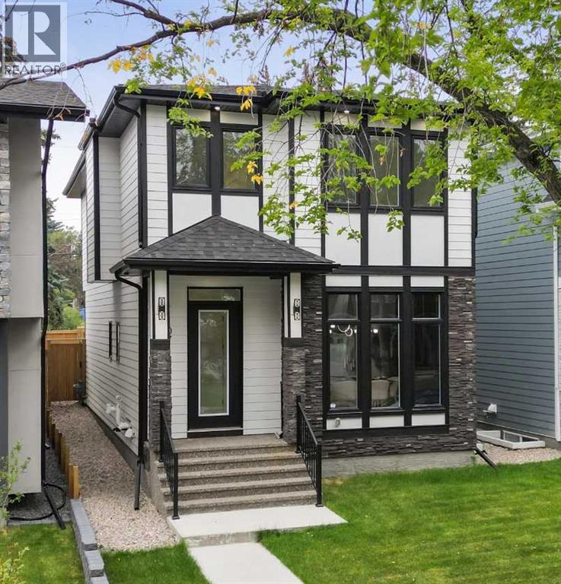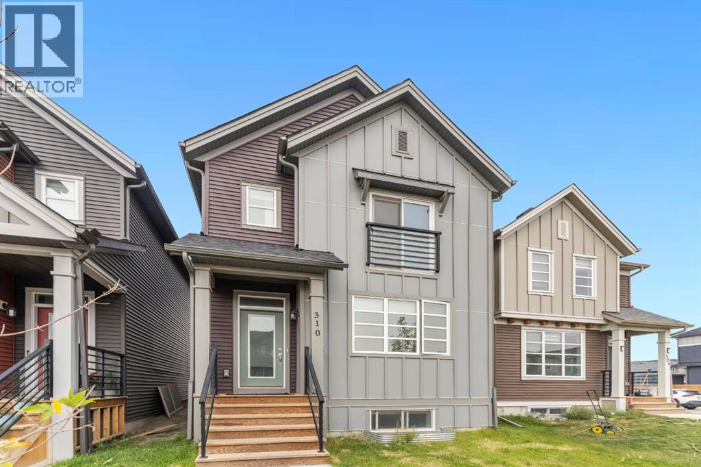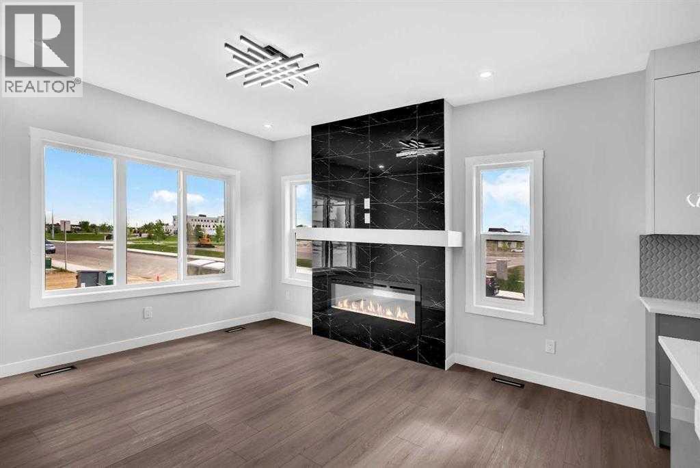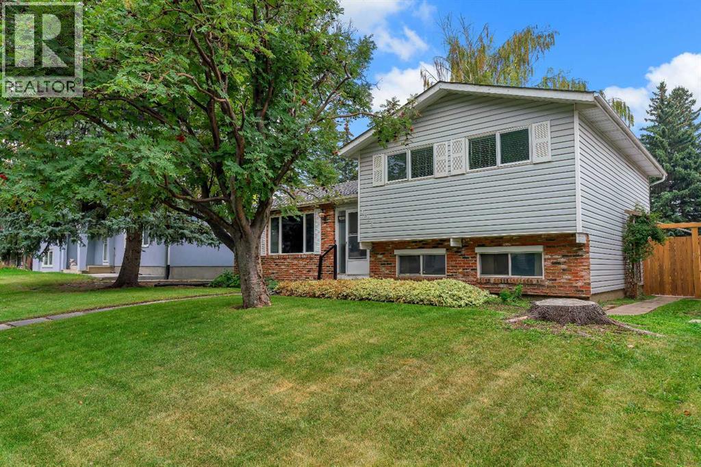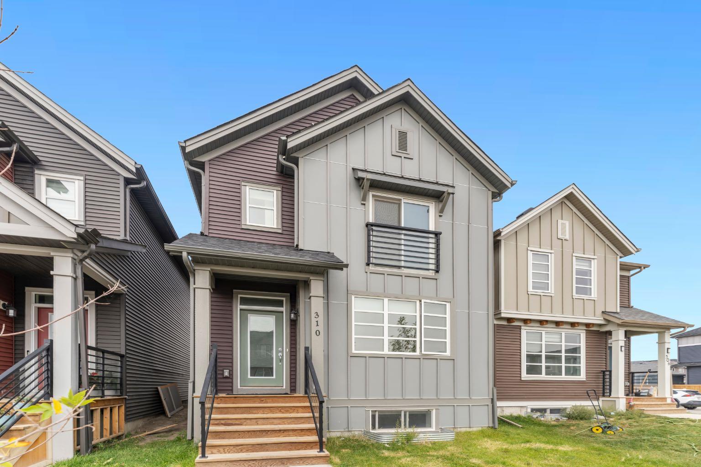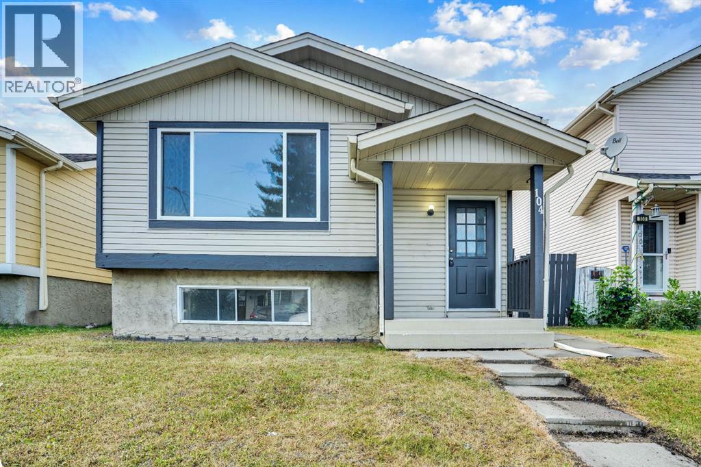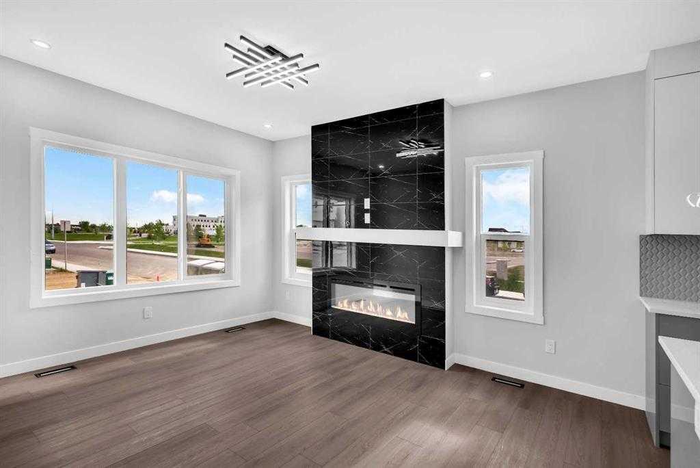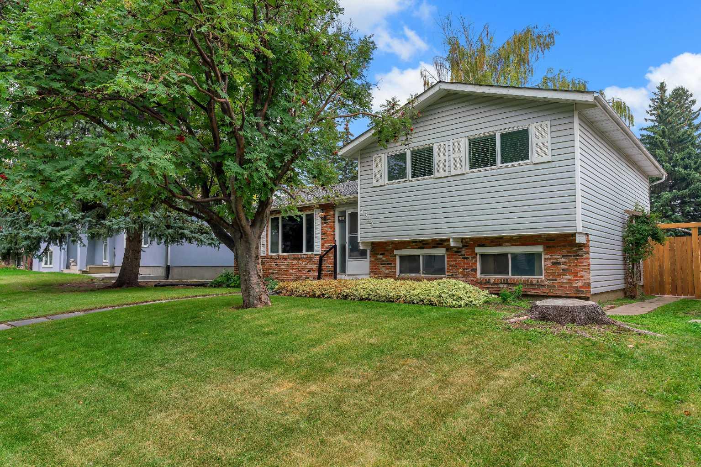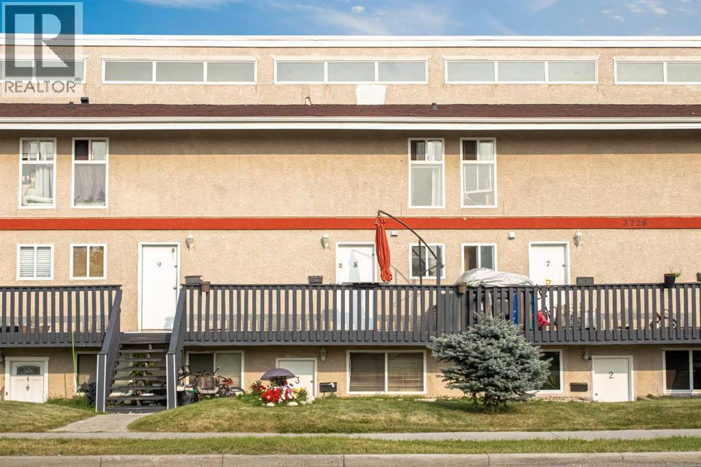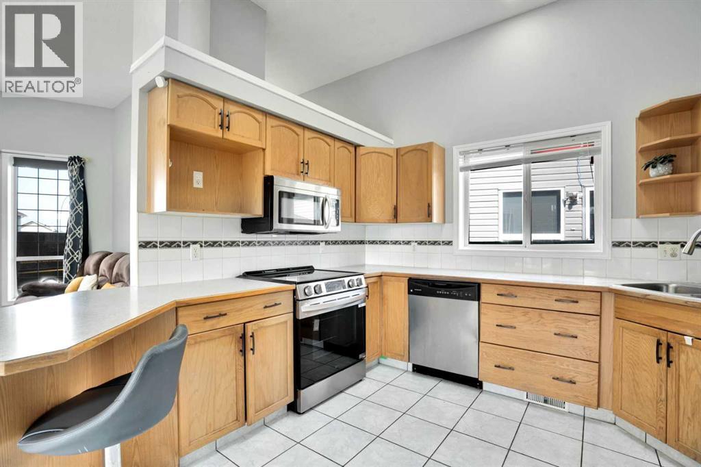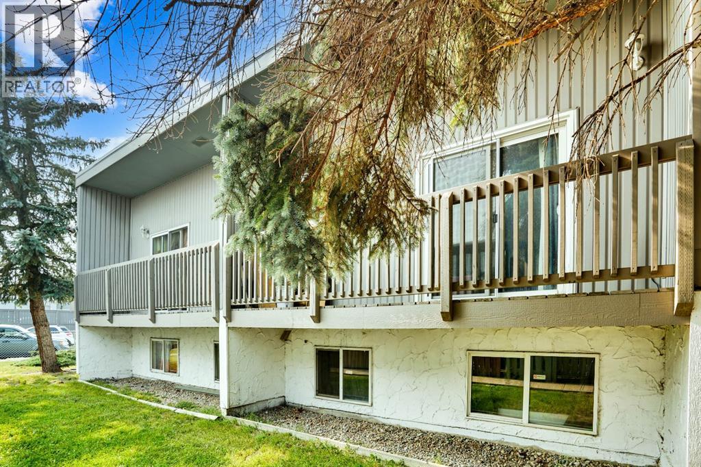- Houseful
- AB
- Calgary
- Saddle Ridge
- 10060 46 Street Ne Unit 908
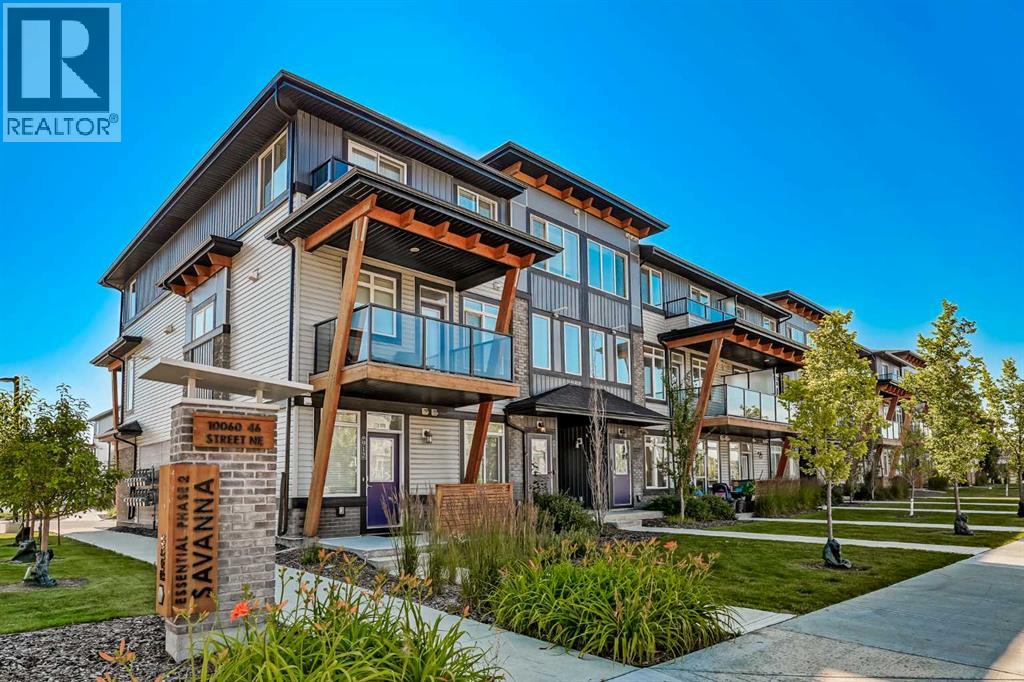
Highlights
This home is
34%
Time on Houseful
29 Days
School rated
6.4/10
Calgary
-3.2%
Description
- Home value ($/Sqft)$301/Sqft
- Time on Houseful29 days
- Property typeSingle family
- Neighbourhood
- Median school Score
- Year built2020
- Garage spaces1
- Mortgage payment
Don’t miss this opportunity to own a stunning 3-BEDROOM, 2.5-BATH townhome with LOW CONDO FEE in the vibrant community of Savanna. This home offers a bright, open-concept layout with a modern kitchen, stainless steel appliances, and a spacious primary bedroom complete with a walk-in closet and private ensuite. Enjoy the convenience of upper-level laundry, a large balcony perfect for relaxing, and low condo fees that help keep ownership affordable. Located just steps from schools, parks, walking paths, and public transit, everything you need is close by. Whether you’re a first-time buyer, downsizing, or looking for an investment, this home delivers comfort, style, and exceptional value in a growing neighbourhood. (id:63267)
Home overview
Amenities / Utilities
- Cooling None
- Heat source Natural gas
- Heat type Forced air
Exterior
- # total stories 3
- Construction materials Wood frame
- Fencing Not fenced
- # garage spaces 1
- # parking spaces 1
- Has garage (y/n) Yes
Interior
- # full baths 2
- # half baths 1
- # total bathrooms 3.0
- # of above grade bedrooms 3
- Flooring Carpeted, ceramic tile, laminate
Location
- Community features Pets allowed with restrictions
- Subdivision Saddle ridge
- Directions 2173851
Overview
- Lot size (acres) 0.0
- Building size 1331
- Listing # A2244222
- Property sub type Single family residence
- Status Active
Rooms Information
metric
- Furnace 1.067m X 1.6m
Level: 2nd - Kitchen 2.515m X 3.987m
Level: 2nd - Living room 3.453m X 4.343m
Level: 2nd - Dining room 2.262m X 2.387m
Level: 2nd - Bathroom (# of pieces - 2) 1.347m X 1.524m
Level: 2nd - Bedroom 2.768m X 3.252m
Level: 3rd - Bedroom 2.719m X 3.252m
Level: 3rd - Primary bedroom 2.92m X 3.911m
Level: 3rd - Bathroom (# of pieces - 4) 1.5m X 2.414m
Level: 3rd - Bathroom (# of pieces - 4) 1.5m X 2.566m
Level: 3rd - Laundry 1.119m X 1.119m
Level: 3rd - Den 1.219m X 1.372m
Level: 3rd - Other 1.219m X 1.219m
Level: Main
SOA_HOUSEKEEPING_ATTRS
- Listing source url Https://www.realtor.ca/real-estate/28701352/908-10060-46-street-ne-calgary-saddle-ridge
- Listing type identifier Idx
The Home Overview listing data and Property Description above are provided by the Canadian Real Estate Association (CREA). All other information is provided by Houseful and its affiliates.

Lock your rate with RBC pre-approval
Mortgage rate is for illustrative purposes only. Please check RBC.com/mortgages for the current mortgage rates
$-884
/ Month25 Years fixed, 20% down payment, % interest
$183
Maintenance
$
$
$
%
$
%

Schedule a viewing
No obligation or purchase necessary, cancel at any time
Nearby Homes
Real estate & homes for sale nearby

