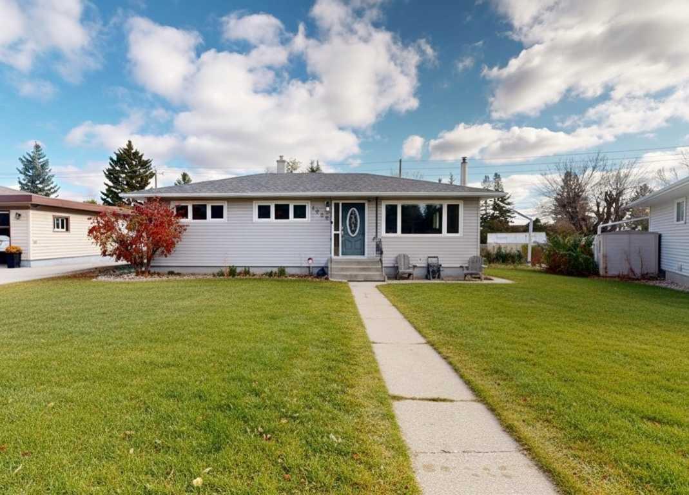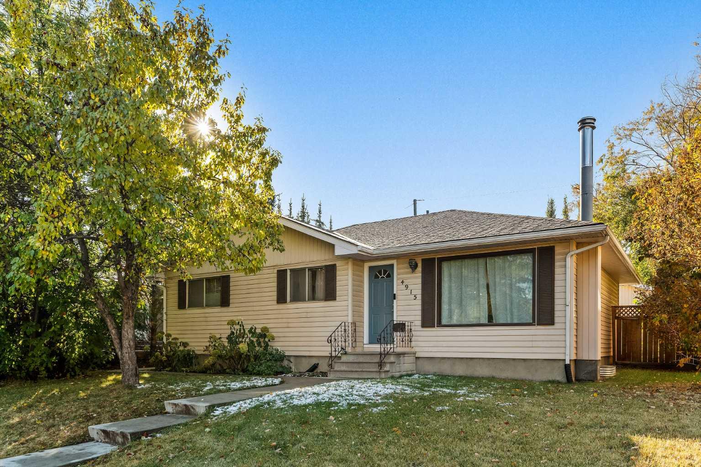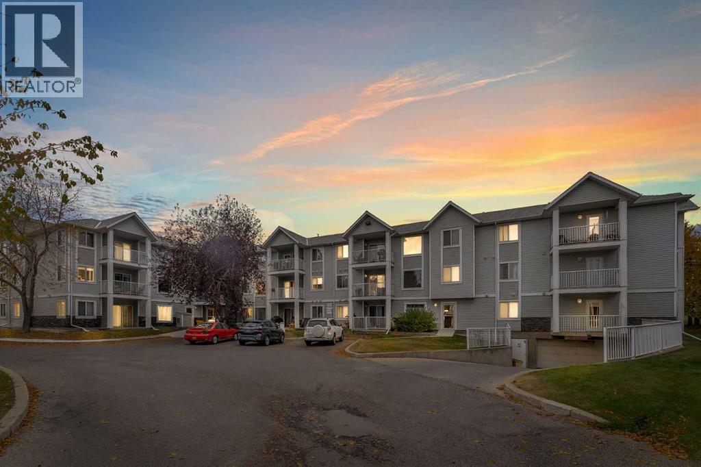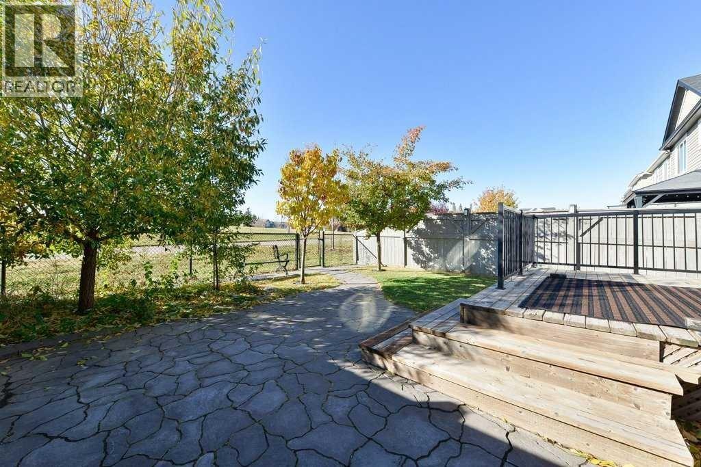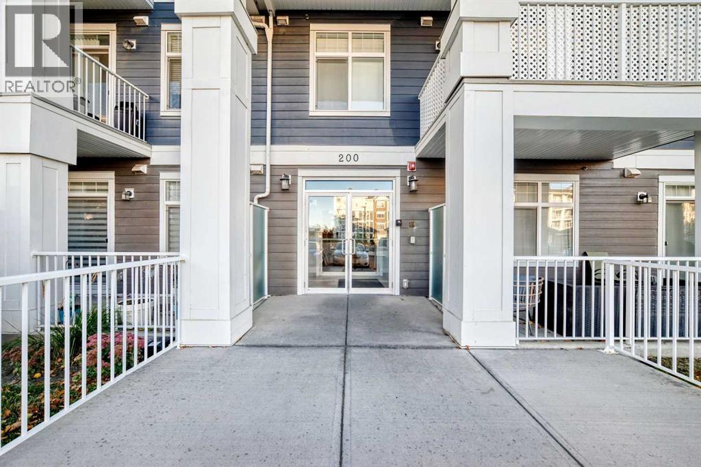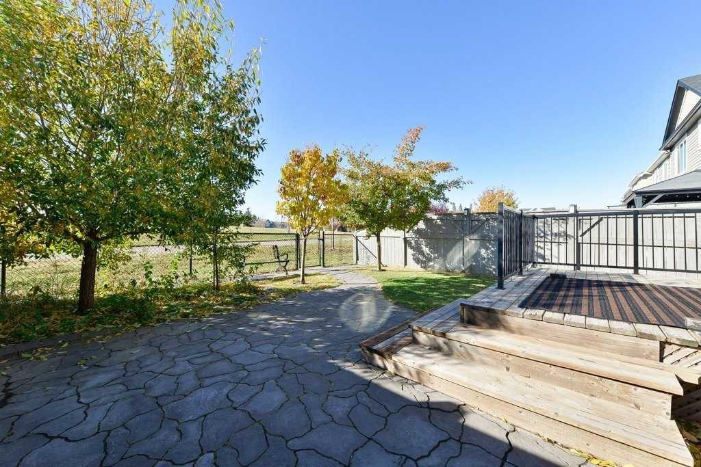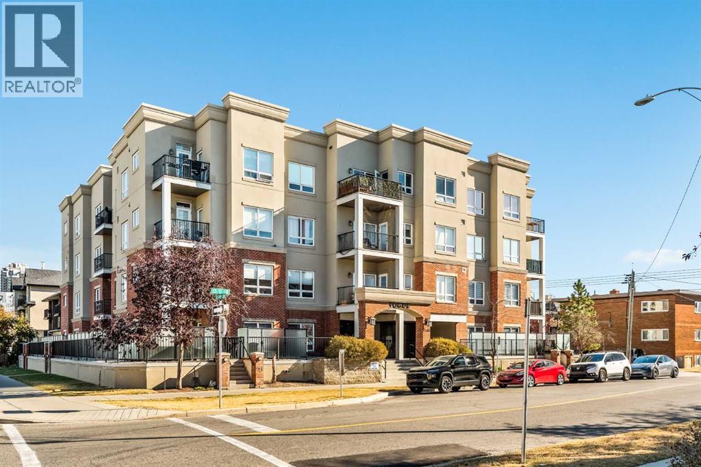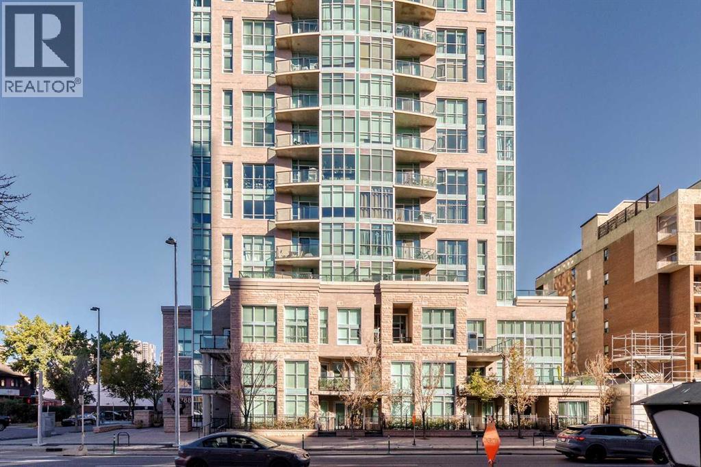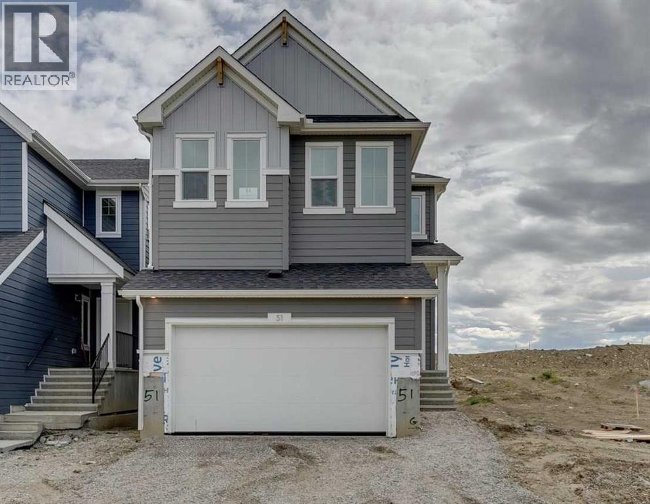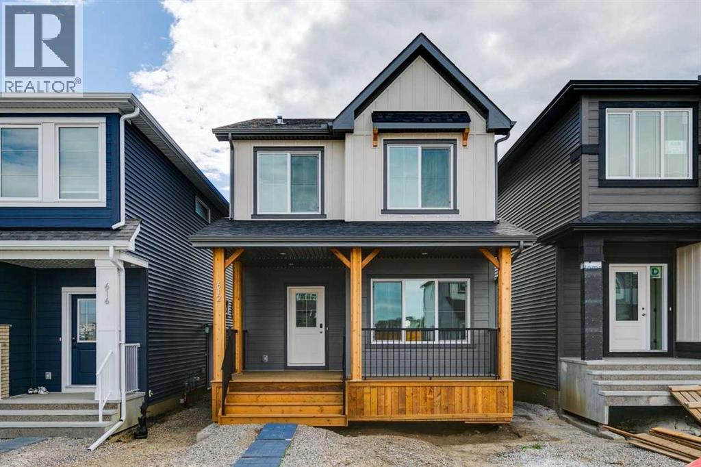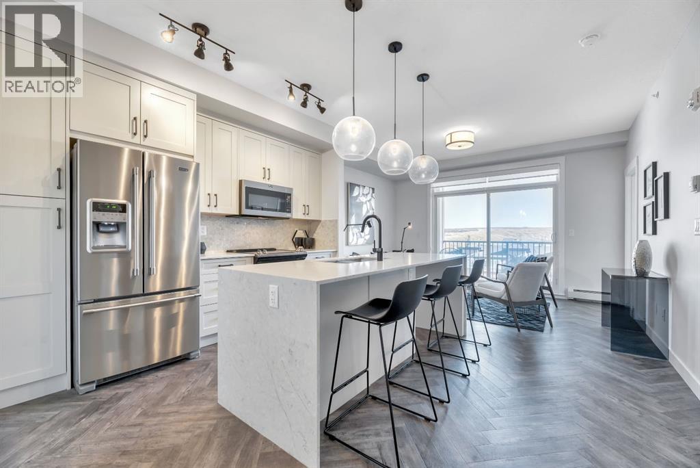- Houseful
- AB
- Calgary
- Douglasdale - Glen
- 101 Douglas Glen Pt SE
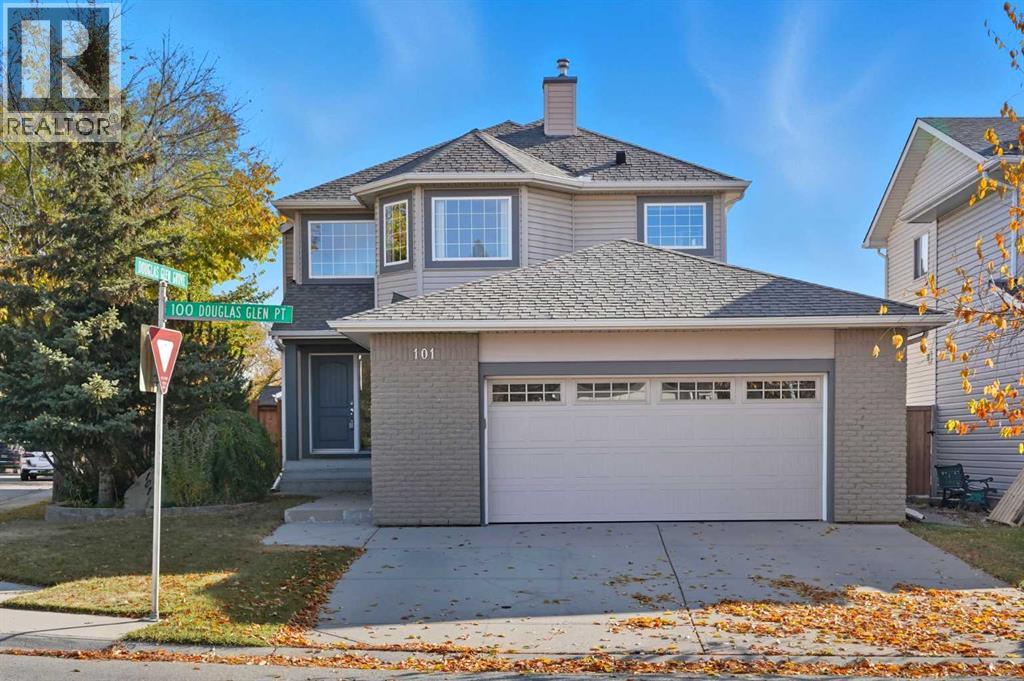
Highlights
Description
- Home value ($/Sqft)$369/Sqft
- Time on Housefulnew 5 hours
- Property typeSingle family
- Neighbourhood
- Median school Score
- Lot size5,770 Sqft
- Year built1997
- Garage spaces2
- Mortgage payment
***OPEN HOUSE SATURDAY, OCT 18th 2PM-4PM*** Location & Lifestyle Meets Luxury in Douglas Glen! Get ready to fall in love with this corner lot gem nestled on a quiet cul-de-sac in one of Calgary's most desirable communities.Step inside and be captivated by the abundance of natural light and the feeling of space provided by the tall ceilings in the main living area, anchored by a charming fireplace. This spacious home features 5 bedrooms and 3.5 bathrooms, totalling 1896.13 square feet plus a fantastic bonus: a completely finished basement perfect for family fun.The backyard is an absolute must-see and designed for year-round enjoyment! It's beautifully fenced, offering privacy for kids and pets, and features an amazing deck, patio, and a relaxing hot tub. With a dedicated shed and a climate-controlled heated garage, this home simply checks all the boxes.Imagine your life here: easy access to the Bow River pathways, a quick walk to Quarry Park, and every amenity just moments away—from the YMCA and library to public transportation, shopping, and dining.Don't miss the chance to make this exceptional Douglas Glen property yours! (id:63267)
Home overview
- Cooling Central air conditioning
- Heat source Electric
- Heat type Central heating
- # total stories 2
- Fencing Fence
- # garage spaces 2
- # parking spaces 4
- Has garage (y/n) Yes
- # full baths 3
- # half baths 1
- # total bathrooms 4.0
- # of above grade bedrooms 5
- Flooring Carpeted, ceramic tile, hardwood
- Has fireplace (y/n) Yes
- Community features Golf course development
- Subdivision Douglasdale/glen
- Directions 1881451
- Lot dimensions 536
- Lot size (acres) 0.13244379
- Building size 1896
- Listing # A2263756
- Property sub type Single family residence
- Status Active
- Bathroom (# of pieces - 4) 2.691m X 2.643m
Level: 2nd - Primary bedroom 3.581m X 5.206m
Level: 2nd - Bathroom (# of pieces - 4) 1.548m X 2.438m
Level: 2nd - Other 2.691m X 1.524m
Level: 2nd - Bedroom 3.1m X 3.2m
Level: 2nd - Bedroom 2.996m X 2.92m
Level: 2nd - Furnace 2.871m X 3.862m
Level: Lower - Bathroom (# of pieces - 3) 2.515m X 1.472m
Level: Lower - Recreational room / games room 4.596m X 4.953m
Level: Lower - Bedroom 3.176m X 3.658m
Level: Lower - Bedroom 4.977m X 4.115m
Level: Lower - Bathroom (# of pieces - 2) 1.548m X 1.524m
Level: Main - Office 3.405m X 2.743m
Level: Main - Kitchen 3.53m X 3.962m
Level: Main - Laundry 2.286m X 2.338m
Level: Main - Dining room 3.505m X 3.429m
Level: Main - Breakfast room 3.353m X 2.185m
Level: Main - Living room 4.749m X 4.648m
Level: Main
- Listing source url Https://www.realtor.ca/real-estate/28993050/101-douglas-glen-point-se-calgary-douglasdaleglen
- Listing type identifier Idx

$-1,867
/ Month

