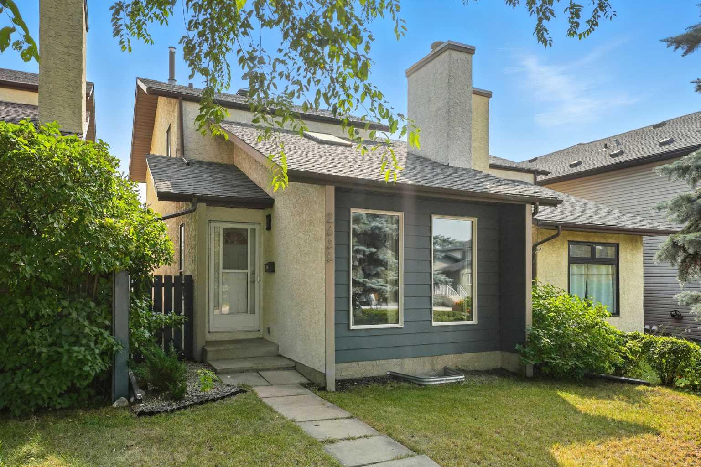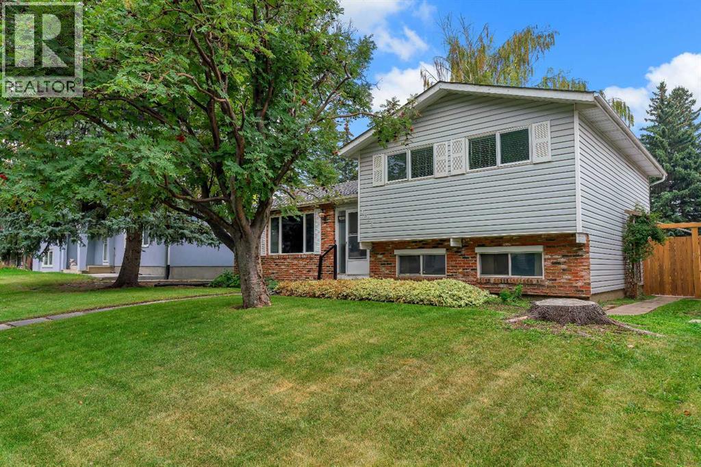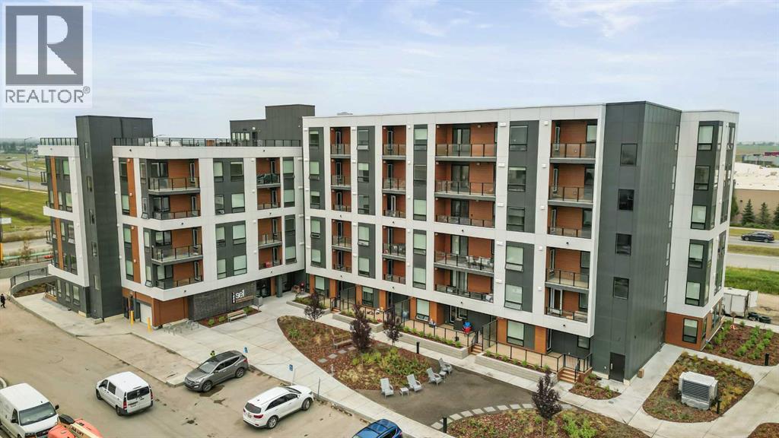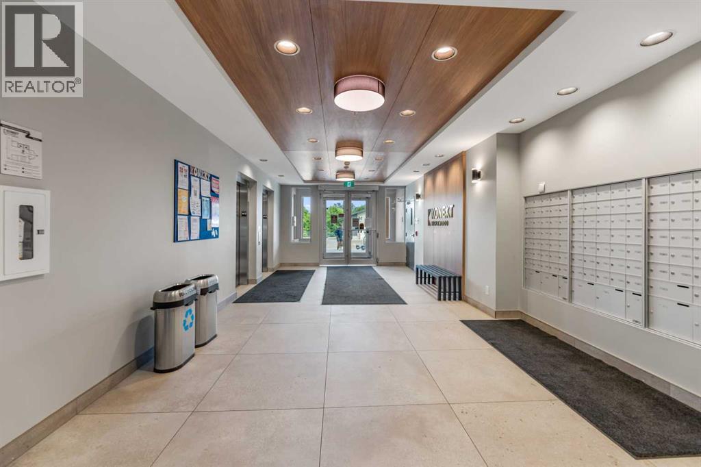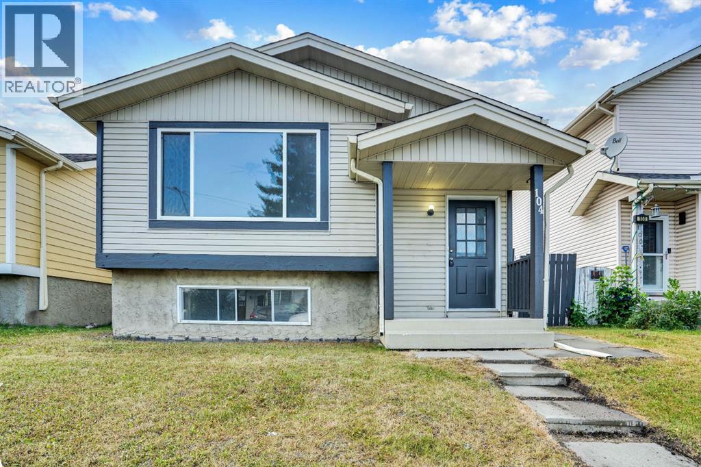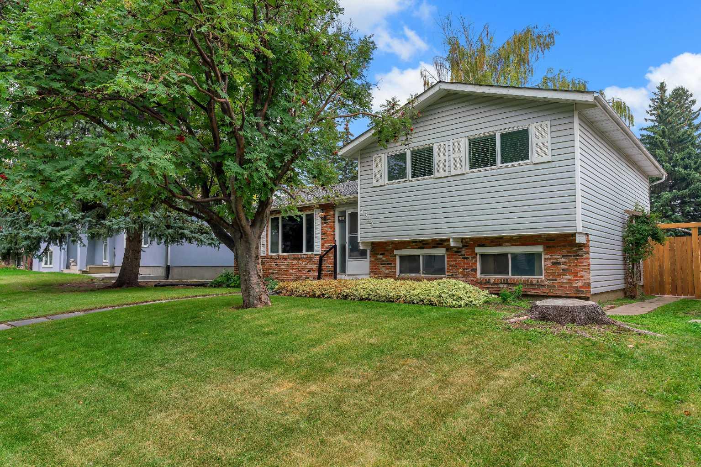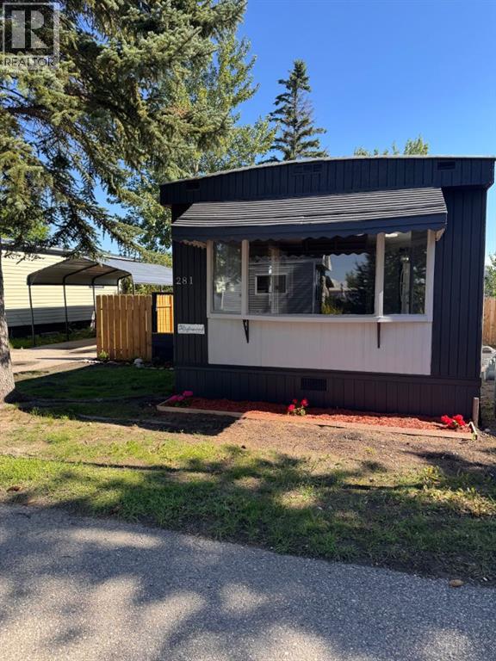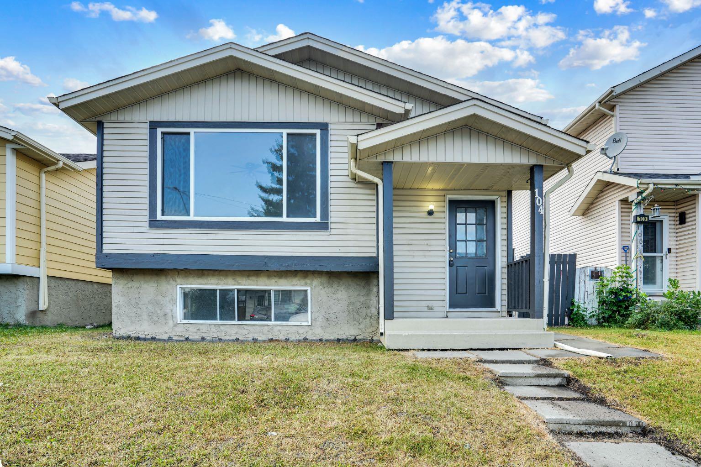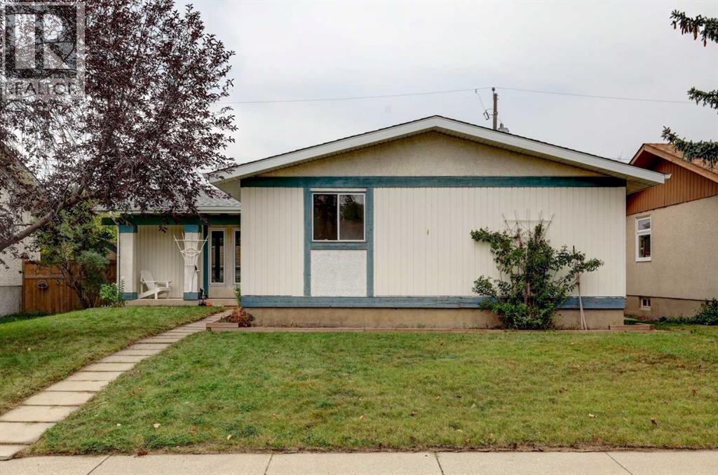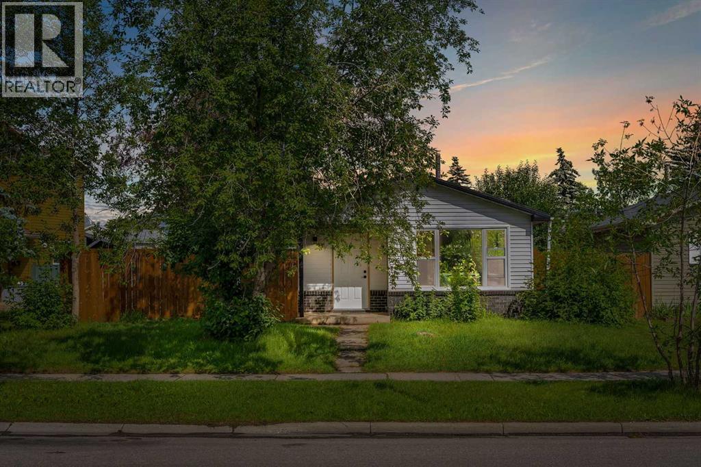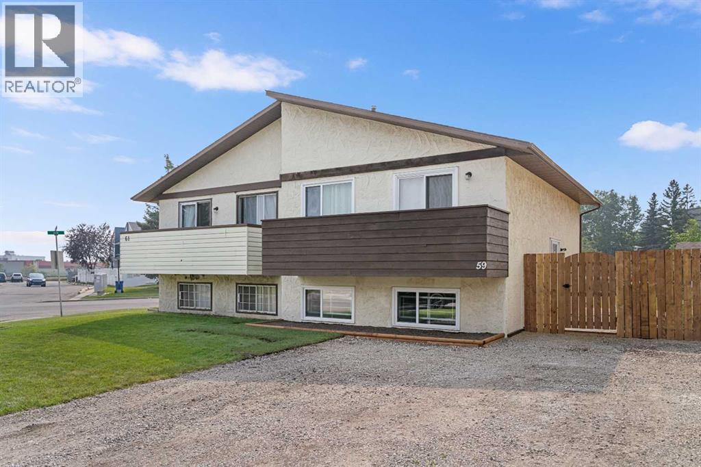- Houseful
- AB
- Calgary
- Marlborough
- 101 Marbrooke Cir NE
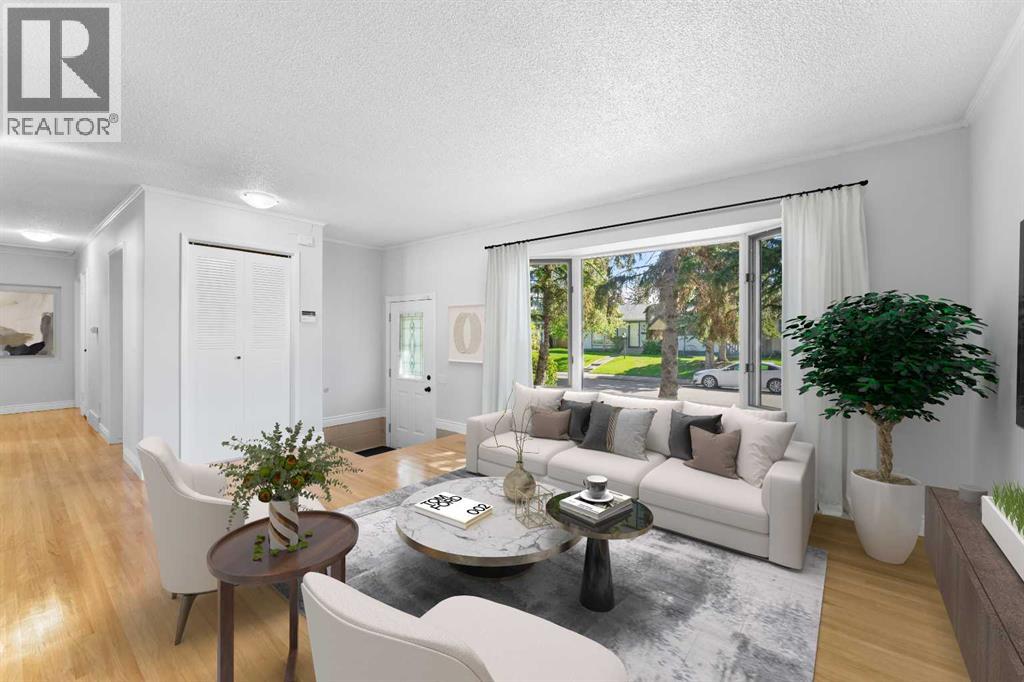
Highlights
Description
- Home value ($/Sqft)$541/Sqft
- Time on Houseful21 days
- Property typeSingle family
- StyleBungalow
- Neighbourhood
- Median school Score
- Lot size5,931 Sqft
- Year built1969
- Garage spaces2
- Mortgage payment
BEST VALUE UNDER $600,000 l RECENTLY UPDATED l NEW ROOF 2023 l WEST FACING BACKYARD l ADDITIONAL PARKING l Welcome to this beautifully refurbished, suited bungalow offering 4 bedrooms (3 up, 1 down + flex room), and 2 full bathrooms (1 up,1 down) — ideal for families or SAVVY INVESTORS! Step inside to discover a host of recent upgrades, including NEW VINYL PLANK FLOORING, FRESH PAINT throughout, UPGRADED appliances, freshly stained HARDWOOD floors, UPDATED cabinetry and hardware, MODERN light fixtures, and more. The main level greets you with a bright and spacious living room featuring a large bay window that floods the space with natural light, flowing seamlessly into the dining area and white, bright kitchen with abundant storage and counter space. Three generous bedrooms and a full bathroom complete the upper floor. A separate entrance leads to the fully developed illegal basement suite, perfect for extended family or rental income. Downstairs, you’ll find a large family room, designated dining area, kitchenette, 1 bedroom + flex room, a full bathroom, and access to shared laundry and storage. Enjoy your sunny, west-facing fenced backyard — ideal for entertaining, BBQs, and summer fires. The double detached garage and additional parking pad offer convenience for guests or tenants. Situated near schools, parks, shopping centres, and major roadways, this home combines comfort, functionality, and an amazing location. Book your showing today! (id:63267)
Home overview
- Cooling None
- Heat type Forced air
- # total stories 1
- Construction materials Wood frame
- Fencing Fence
- # garage spaces 2
- # parking spaces 4
- Has garage (y/n) Yes
- # full baths 2
- # total bathrooms 2.0
- # of above grade bedrooms 4
- Flooring Carpeted, ceramic tile, hardwood, vinyl plank
- Subdivision Marlborough
- Lot dimensions 551
- Lot size (acres) 0.13615024
- Building size 1082
- Listing # A2249119
- Property sub type Single family residence
- Status Active
- Other 2.795m X 3.886m
Level: Basement - Laundry 1.957m X 3.124m
Level: Basement - Bedroom 2.566m X 3.149m
Level: Basement - Family room 3.834m X 5.715m
Level: Basement - Other 2.743m X 3.252m
Level: Basement - Bathroom (# of pieces - 4) 2.49m X 2.743m
Level: Basement - Bedroom 2.591m X 3.2m
Level: Main - Bedroom 2.591m X 3.2m
Level: Main - Living room 3.658m X 5.054m
Level: Main - Other 1.244m X 1.576m
Level: Main - Primary bedroom 3.048m X 3.862m
Level: Main - Bathroom (# of pieces - 4) 2.286m X 2.743m
Level: Main - Dining room 2.362m X 4.014m
Level: Main - Kitchen 3.505m X 3.886m
Level: Main
- Listing source url Https://www.realtor.ca/real-estate/28740008/101-marbrooke-circle-ne-calgary-marlborough
- Listing type identifier Idx

$-1,560
/ Month

