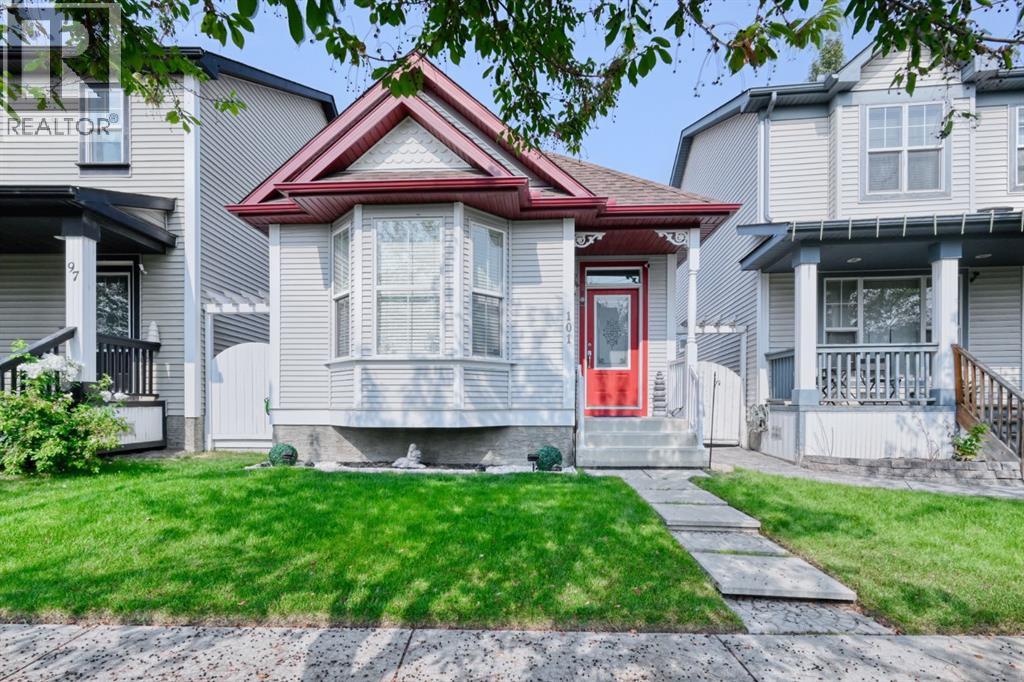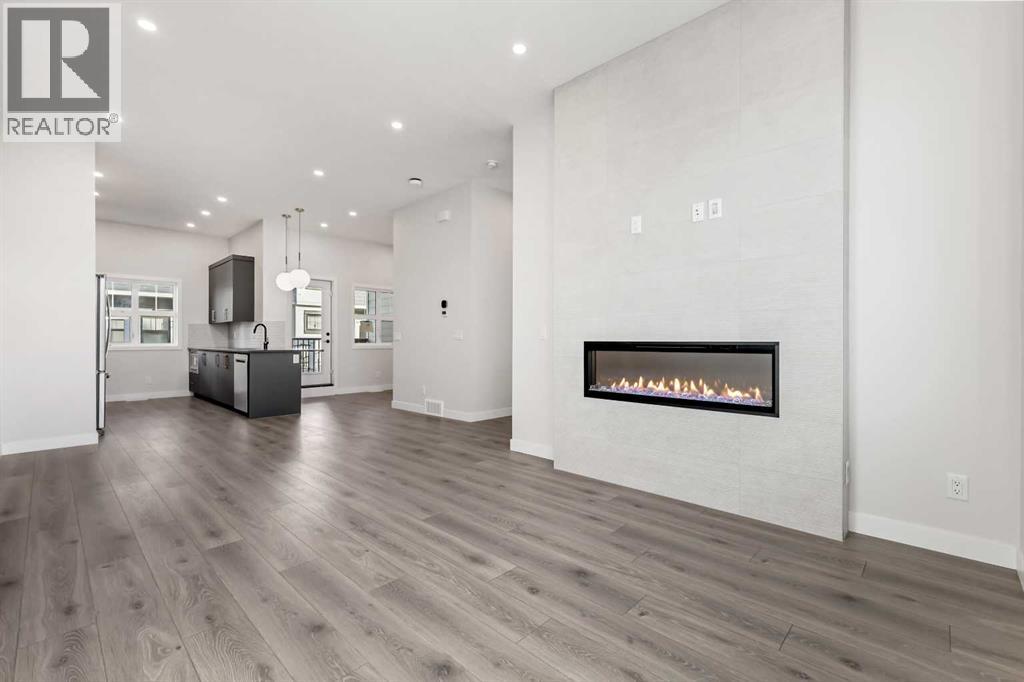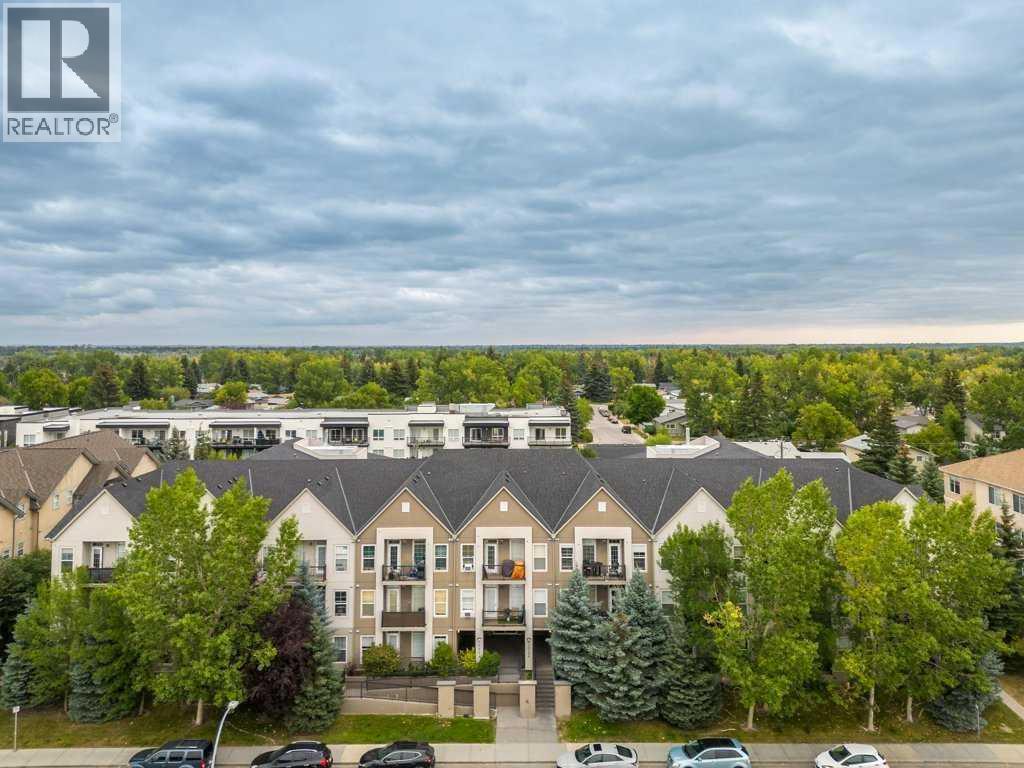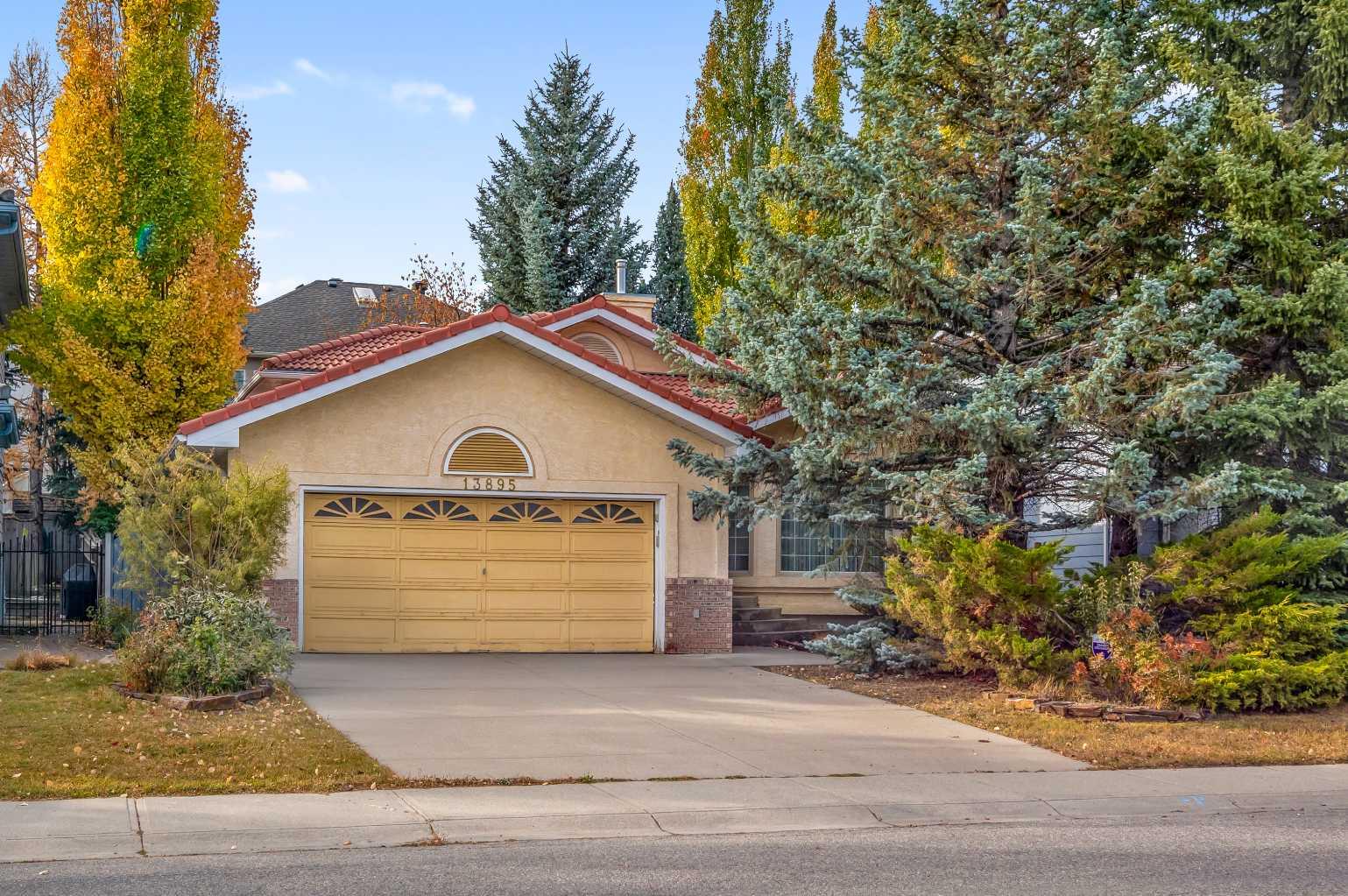- Houseful
- AB
- Calgary
- McKenzie Towne
- 101 Prestwick Rise SE

Highlights
Description
- Home value ($/Sqft)$527/Sqft
- Time on Houseful53 days
- Property typeSingle family
- StyleBungalow
- Neighbourhood
- Median school Score
- Lot size2,982 Sqft
- Year built2002
- Garage spaces2
- Mortgage payment
Welcome to 101 Prestwick Rise SE, a beautifully updated home on a quiet, tree-lined street in the heart of McKenzie Towne. This well maintained property features a bright open concept main floor with vaulted ceilings, new vinyl plank flooring, and fresh paint throughout. The spacious living room is filled with natural light thanks to oversized windows, and the layout flows seamlessly into the kitchen and dining area. The main level offers two bedrooms and a full 4-piece bathroom. The fully developed basement adds excellent living space with a large rec room, a full bathroom, an additional bedroom, a flex room perfect for a home office or gym, and a dedicated laundry room. Enjoy the low maintenance backyard with stamped and brushed concrete, ideal for outdoor entertaining. A double detached garage provides added convenience. Located close to parks, schools, shopping, and transit, this move in ready home is an exceptional opportunity in a family friendly neighbourhood. (id:63267)
Home overview
- Cooling None
- Heat type Forced air
- # total stories 1
- Construction materials Wood frame
- Fencing Fence
- # garage spaces 2
- # parking spaces 2
- Has garage (y/n) Yes
- # full baths 2
- # total bathrooms 2.0
- # of above grade bedrooms 3
- Flooring Carpeted, tile, vinyl
- Subdivision Mckenzie towne
- Lot dimensions 277
- Lot size (acres) 0.068445764
- Building size 1025
- Listing # A2255438
- Property sub type Single family residence
- Status Active
- Furnace 2.21m X 2.566m
Level: Lower - Den 3.734m X 3.277m
Level: Lower - Bathroom (# of pieces - 4) 1.6m X 2.539m
Level: Lower - Recreational room / games room 4.395m X 5.538m
Level: Lower - Bedroom 3.658m X 4.343m
Level: Lower - Laundry 1.881m X 5.358m
Level: Lower - Kitchen 4.267m X 6.096m
Level: Main - Bathroom (# of pieces - 5) 1.957m X 4.191m
Level: Main - Dining room 3.353m X 3.581m
Level: Main - Living room 5.614m X 3.606m
Level: Main - Bedroom 2.566m X 3.277m
Level: Main - Primary bedroom 3.277m X 4.572m
Level: Main
- Listing source url Https://www.realtor.ca/real-estate/28843999/101-prestwick-rise-se-calgary-mckenzie-towne
- Listing type identifier Idx

$-1,440
/ Month












