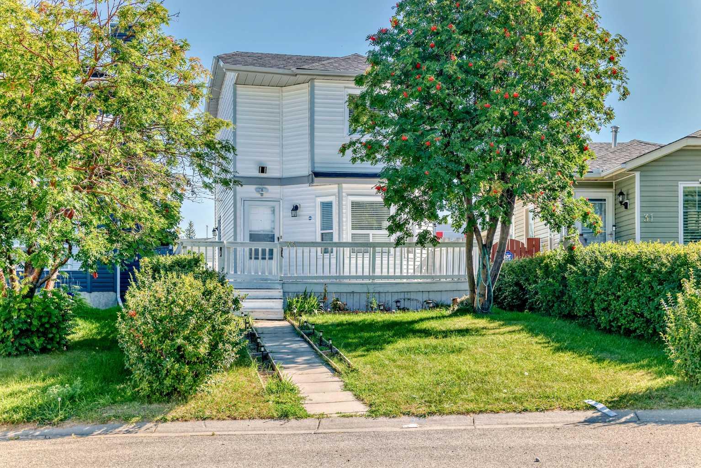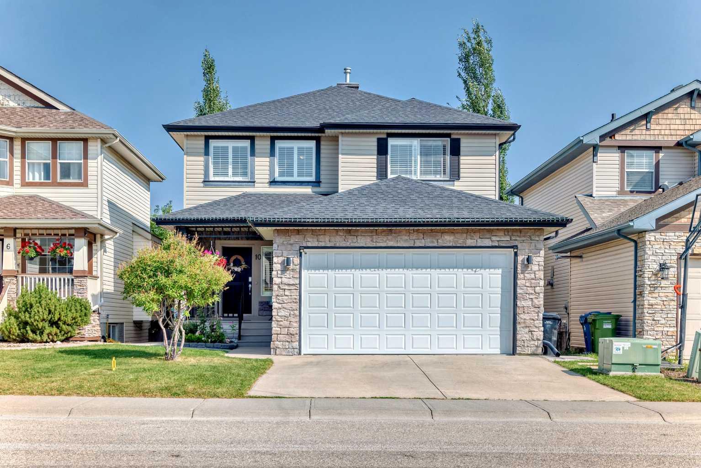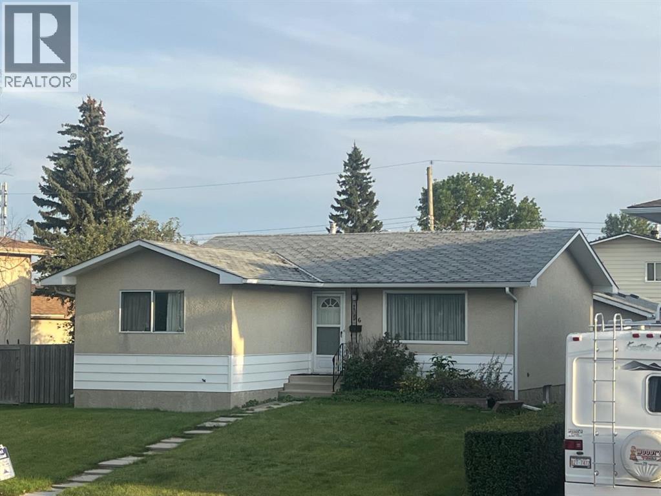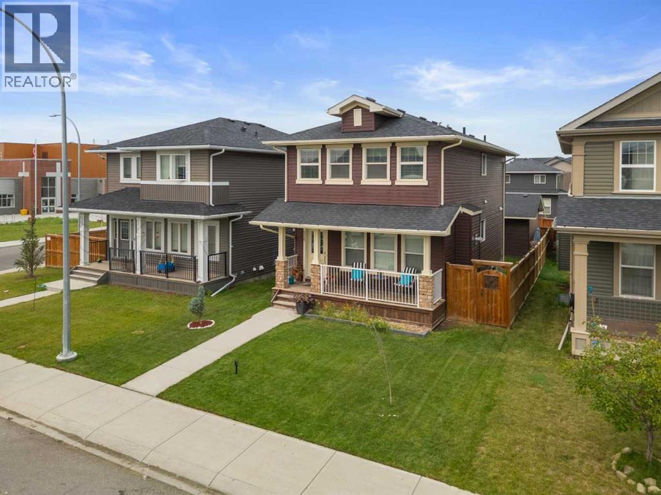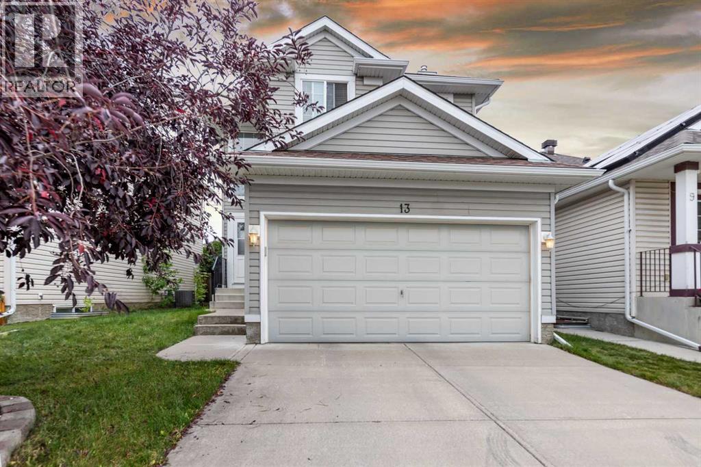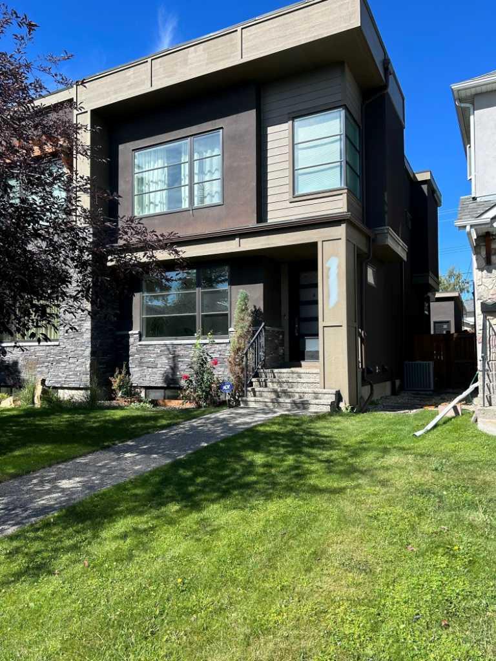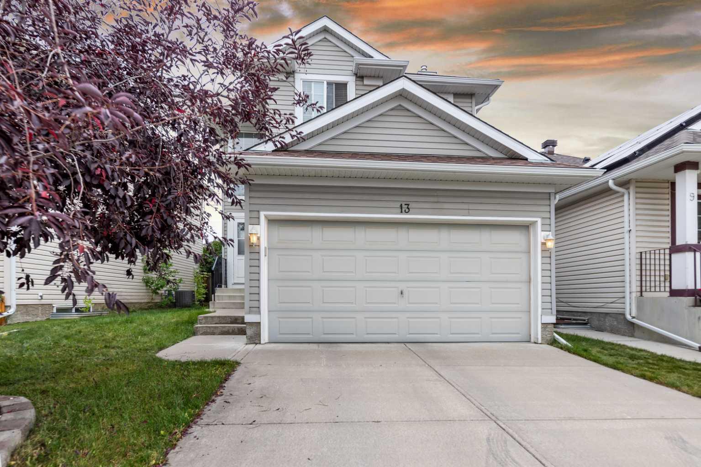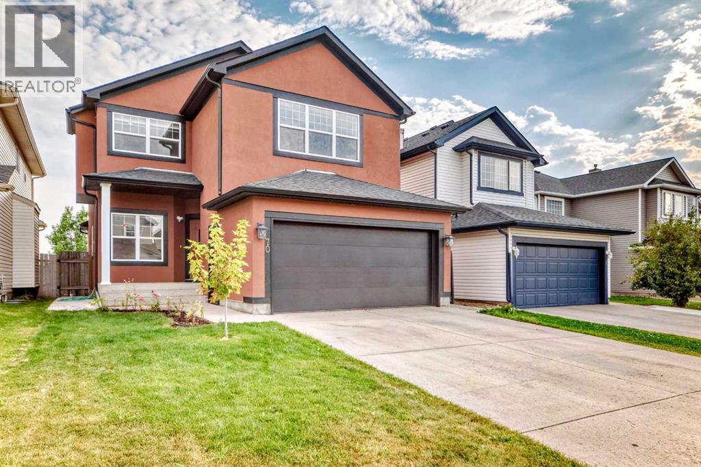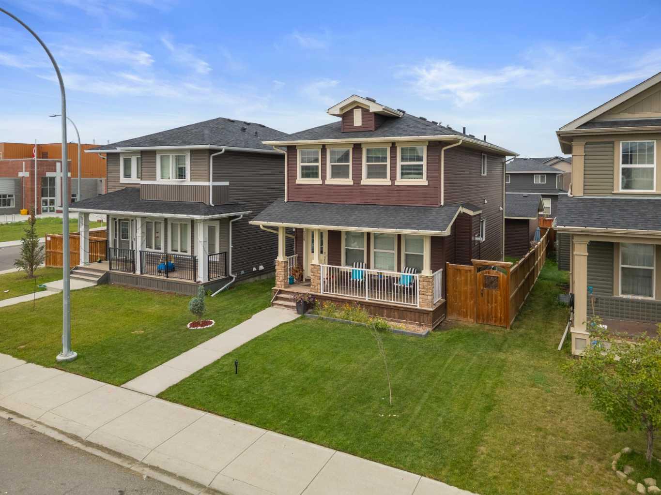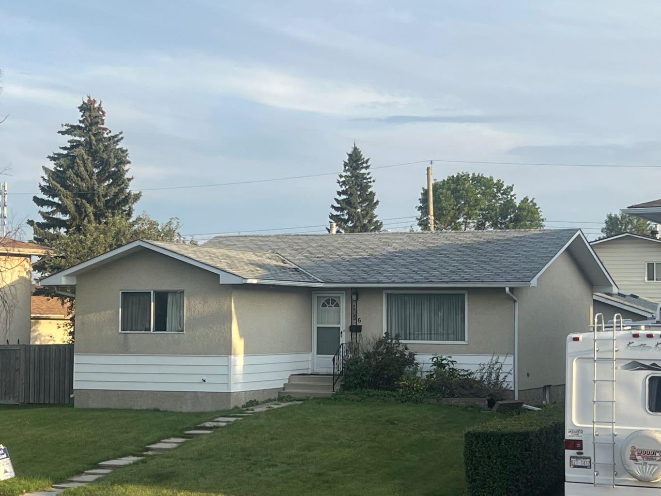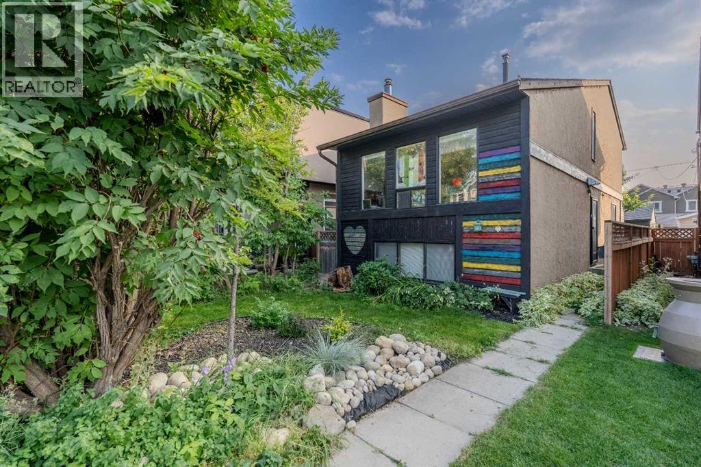- Houseful
- AB
- Calgary
- Scenic Acres
- 101 Scripps Lndg NW
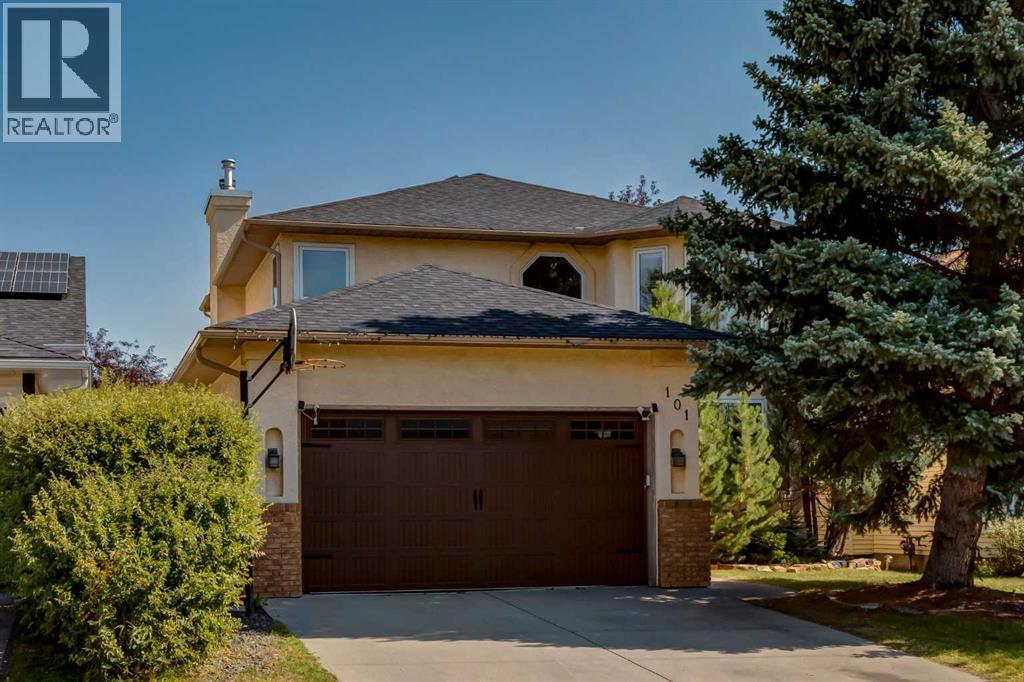
Highlights
Description
- Home value ($/Sqft)$414/Sqft
- Time on Housefulnew 4 days
- Property typeSingle family
- Neighbourhood
- Median school Score
- Lot size5,134 Sqft
- Year built1991
- Garage spaces2
- Mortgage payment
This spacious Scenic Acres home, backing onto a massive green space, offers just under3,500 sq. ft. of developed living space with a rare 7-bedroom potential and 4 fullbathrooms. Designed with a timeless floor plan, the grand foyer features soaringceilings and adjoins a functional mudroom with abundant closet space, providing easy access to the attached double garage. The main floor showcases a formal family and dining room with gleaming hardwood floors and elegant lighting. The open-concept kitchen and great room create the perfect family retreat—highlighted by a renovation with slab granite counters, stainless steel appliances, and a center island. The adjoining living room features a cozy brick-mantel gas fireplace and opens onto a private backyard oasis with a newly painted beautiful deck for entertaining, full fencing, and professional landscaping leading to four fields—an ideal setting for children to play, family gatherings, or simply relaxing in nature. Two local elementary schools are a short walk out to the field through your back gate. The upstairs features a rare combination of four bedrooms, including a spacious primary suite with a walk-in closet and a large ensuite bathroom ready to be customized to your preferences. All bathrooms throughout the home feature granite counters. The fully finished basement offers two more bedrooms, a full bath, built-in shelving, a corner gas fireplace, and exceptional storage. With a main-floor den/office (complete with a closet) that doubles as an additional bedroom and at least one full bathroom on every level, this home is perfectly suited for multi-generational living, aging in place, or enhanced accessibility. Notable updatesinclude newer trim, baseboards, and fixtures, as well as new above-grade windows(2014), plus a newer Lennox furnace with full central A/C. All Poly-B plumbing has been replaced with PEX (2025). Scenic Acres is a highly desirable northwest Calgarycommunity, loved for its quiet streets, fam ily-friendly atmosphere, and abundant walking and ravine pathways. With direct access to parks, schools, and pathways—as well as nearby shopping, transit, and major routes—this is an exceptional opportunity to own a move-in-ready home in one of Calgary’s most scenic settings. (id:63267)
Home overview
- Cooling None
- Heat source Natural gas
- Heat type Forced air
- # total stories 2
- Construction materials Wood frame
- Fencing Fence
- # garage spaces 2
- # parking spaces 2
- Has garage (y/n) Yes
- # full baths 4
- # total bathrooms 4.0
- # of above grade bedrooms 7
- Flooring Carpeted, hardwood, linoleum
- Has fireplace (y/n) Yes
- Subdivision Scenic acres
- Lot desc Landscaped, lawn
- Lot dimensions 477
- Lot size (acres) 0.117865086
- Building size 2294
- Listing # A2252850
- Property sub type Single family residence
- Status Active
- Bathroom (# of pieces - 4) 2.31m X 2.286m
Level: 2nd - Bedroom 3.124m X 2.896m
Level: 2nd - Bathroom (# of pieces - 4) 3.225m X 2.463m
Level: 2nd - Bedroom 3.429m X 3.277m
Level: 2nd - Laundry 1.676m X 0.914m
Level: 2nd - Other 2.566m X 1.676m
Level: 2nd - Primary bedroom 4.395m X 3.606m
Level: 2nd - Bedroom 3.328m X 3.048m
Level: 2nd - Bedroom 4.319m X 2.795m
Level: Basement - Family room 6.91m X 6.148m
Level: Basement - Bedroom 3.453m X 3.252m
Level: Basement - Storage 6.12m X 2.743m
Level: Basement - Bathroom (# of pieces - 3) 2.234m X 1.576m
Level: Basement - Dining room 4.039m X 2.719m
Level: Main - Other 2.871m X 2.719m
Level: Main - Foyer 2.338m X 2.006m
Level: Main - Family room 4.7m X 4.548m
Level: Main - Kitchen 3.328m X 3.072m
Level: Main - Bedroom 3.862m X 3.149m
Level: Main - Living room 3.81m X 3.429m
Level: Main
- Listing source url Https://www.realtor.ca/real-estate/28796218/101-scripps-landing-nw-calgary-scenic-acres
- Listing type identifier Idx

$-2,533
/ Month

