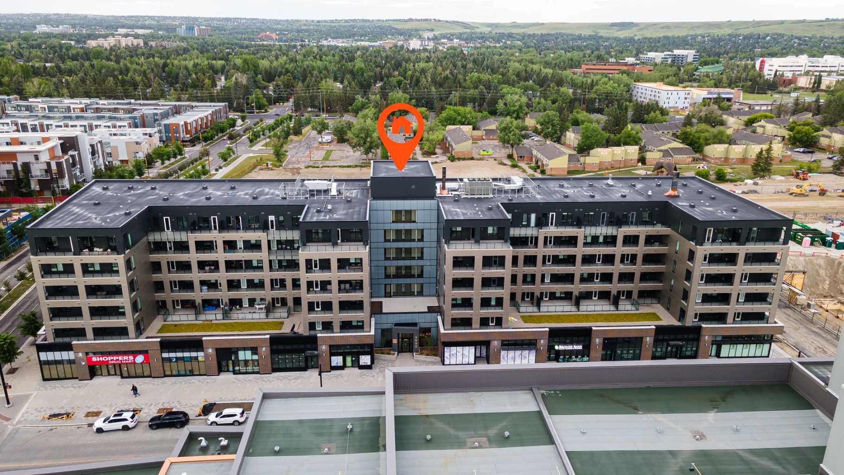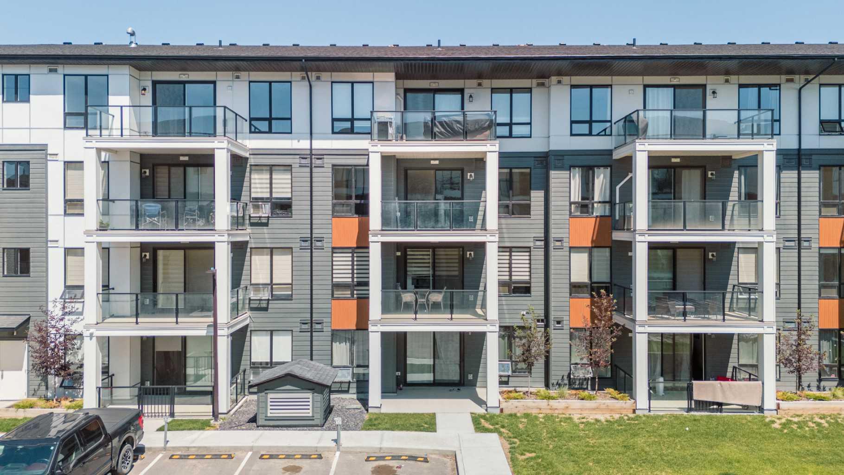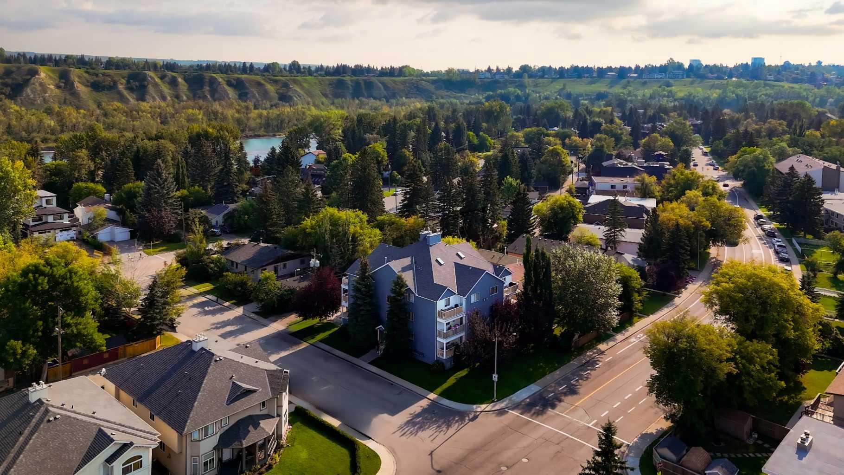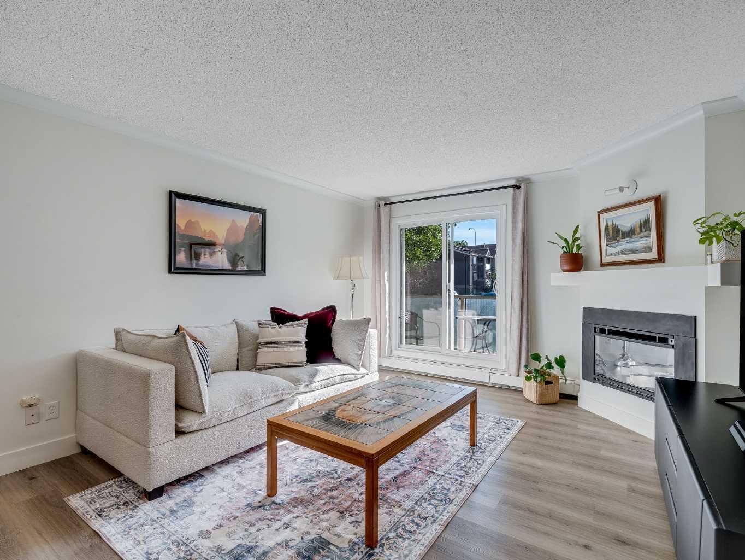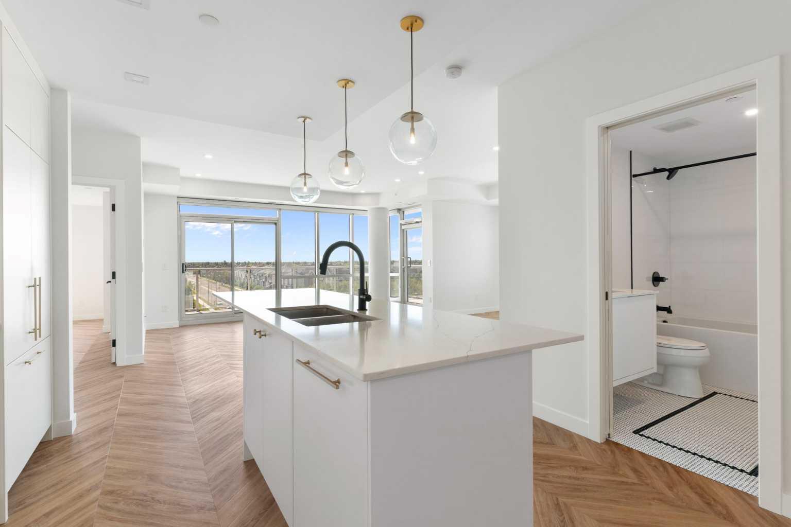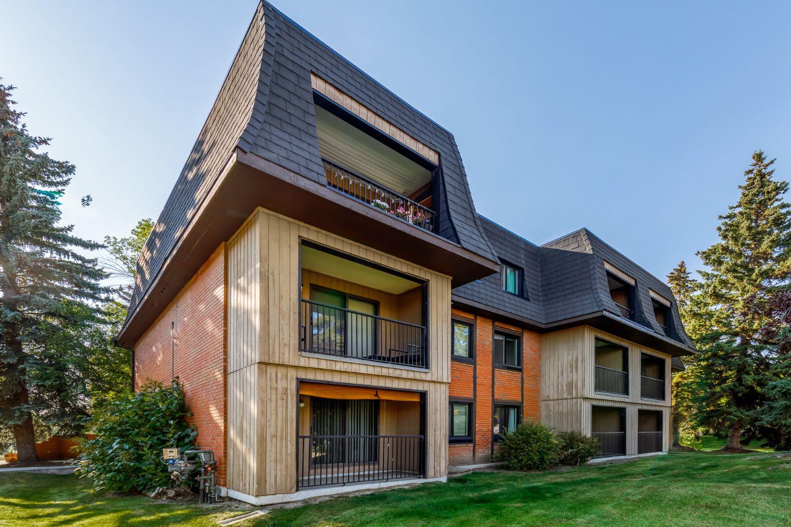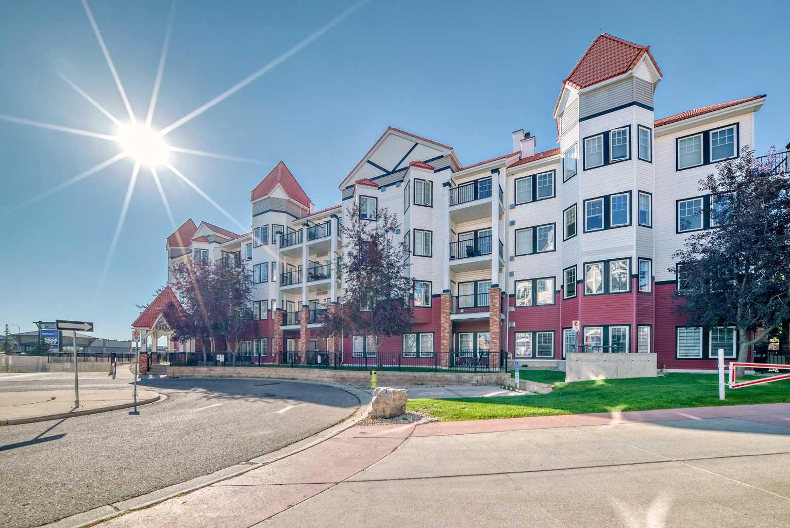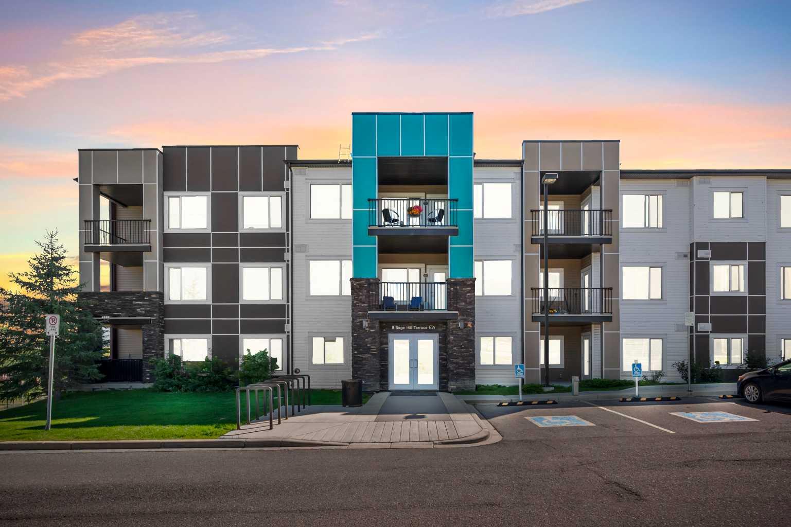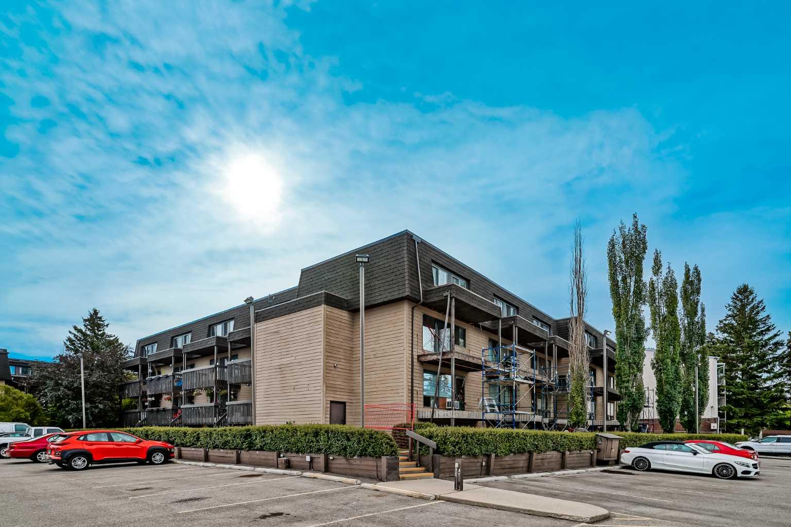- Houseful
- AB
- Calgary
- Arbour Lake
- 1010 Arbour Lake Road Nw Unit 1211
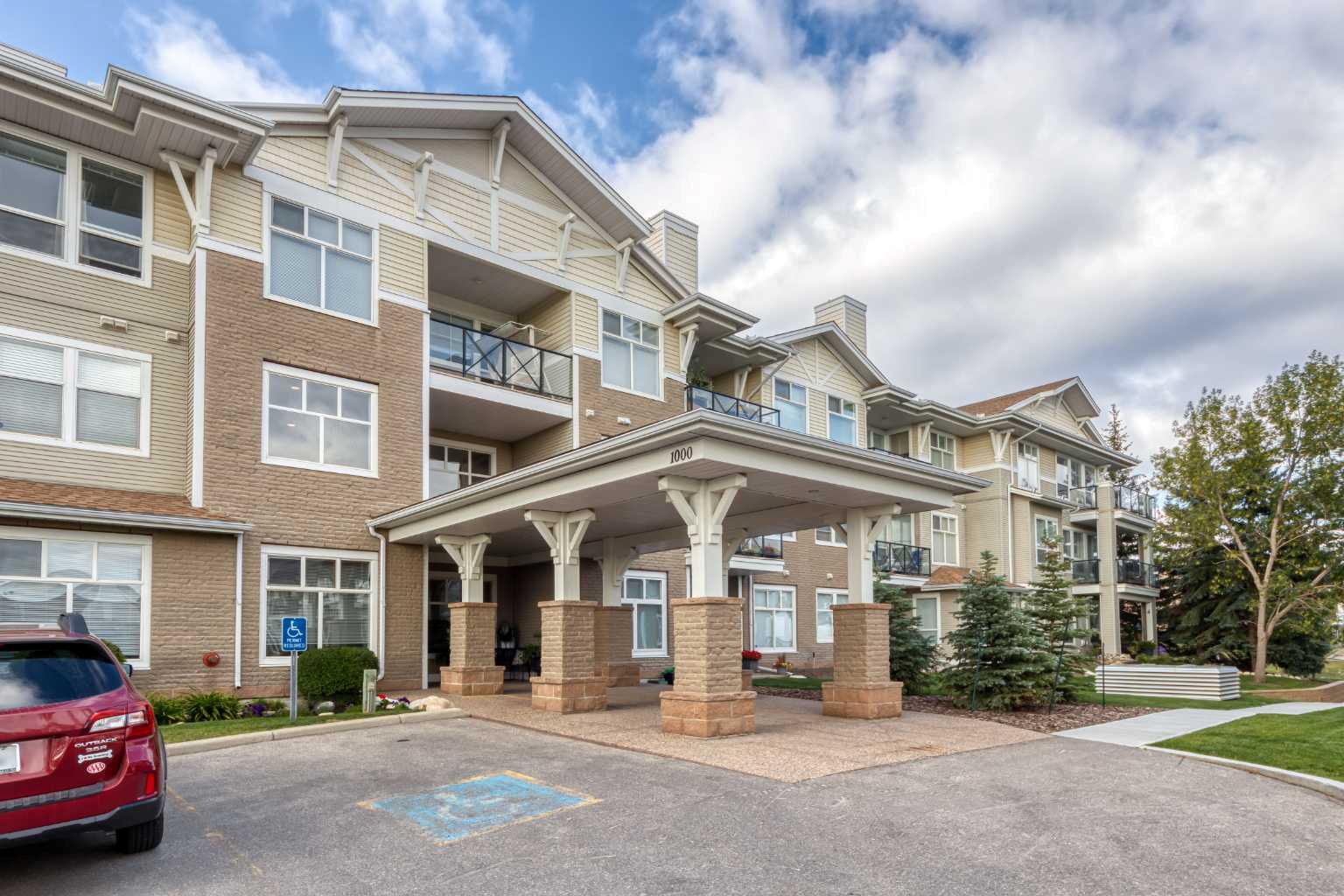
1010 Arbour Lake Road Nw Unit 1211
1010 Arbour Lake Road Nw Unit 1211
Highlights
Description
- Home value ($/Sqft)$327/Sqft
- Time on Housefulnew 2 hours
- Property typeResidential
- StyleApartment-single level unit
- Neighbourhood
- Median school Score
- Year built2001
- Mortgage payment
Beautiful Corner Unit Apartment in Stonecroft with East & South Exposure! This bright 1,376 sq.ft. condo in the desirable Stonecroft complex in Arbour Lake offers 2 Bedrooms + Den, 2 Baths, and an open floorplan designed for comfortable living—just steps to Arbour Lake School. Step into 9’ ceilings and beautiful laminated flooring throughout, leading to a thoughtfully designed Kitchen with ample cabinets and a raised breakfast bar. The Dining Room fits six comfortably and flows into the South- and East-facing Living Room, featuring a gas fireplace and large windows that fill the space with natural light. Step out to the balcony with a gas hookup, where trees in front provide added privacy. The spacious Primary Bedroom includes a ceiling fan, walk-in closet, and a 5-piece ensuite with tub and standing shower. A second well-sized Bedroom, a Den, and an in-suite Laundry Closet with generous storage complete this home. Additional features include 1 Titled Parking and 1 Assigned Storage. Stonecroft is a professionally managed, beautifully landscaped complex featuring a central fountain, social room with kitchen, woodworking shop, and guest suite. This unit is steps to Arbour Lake School, Arbour Lake itself, public transit, and offers easy access to Crowfoot Shopping, YMCA, and Stoney Trail. A bright, spacious, and well-appointed corner unit perfect for anyone looking for comfort, style, and a prime Arbour Lake location with excellent amenities.
Home overview
- Cooling None
- Heat type In floor, fireplace(s)
- Pets allowed (y/n) Yes
- # total stories 3
- Building amenities Bicycle storage, elevator(s), guest suite, party room, storage, visitor parking
- Construction materials Brick, vinyl siding, wood frame
- # parking spaces 1
- Parking desc Titled, underground
- # full baths 2
- # total bathrooms 2.0
- # of above grade bedrooms 2
- Flooring Laminate
- Appliances Dishwasher, dryer, electric stove, microwave hood fan, refrigerator, washer, window coverings
- Laundry information In unit
- County Calgary
- Subdivision Arbour lake
- Zoning description M-c1 d75
- Exposure N
- Building size 1376
- Mls® # A2256093
- Property sub type Apartment
- Status Active
- Tax year 2025
- Listing type identifier Idx

$-348
/ Month

