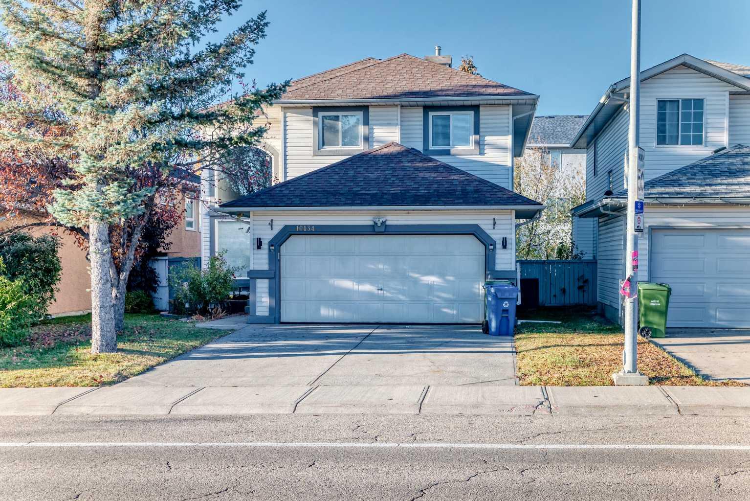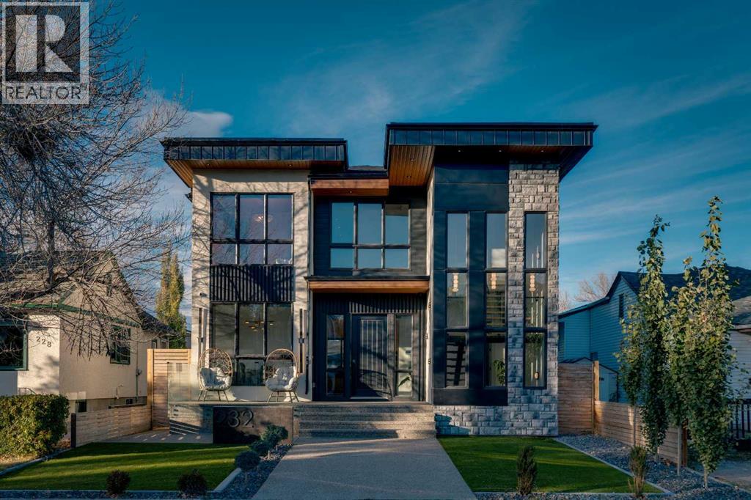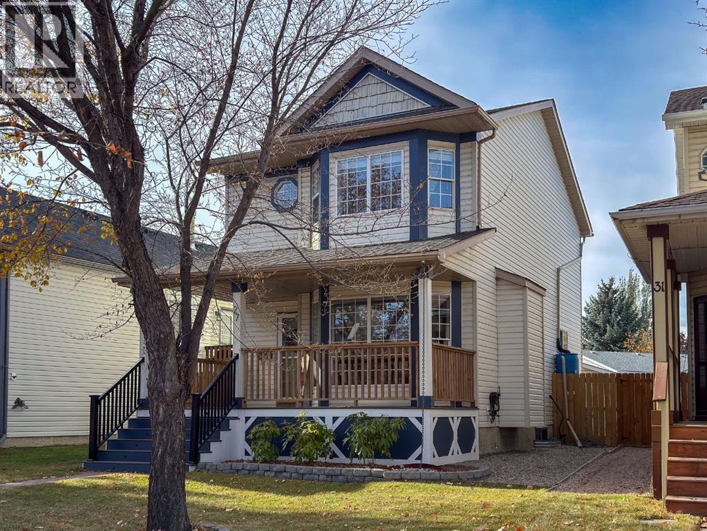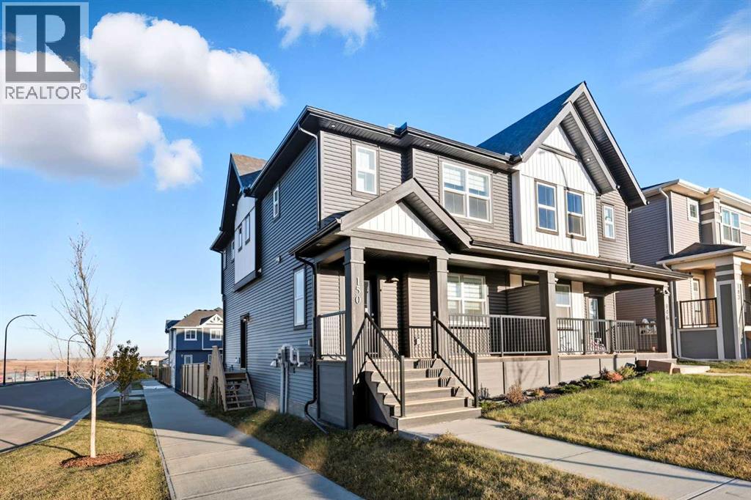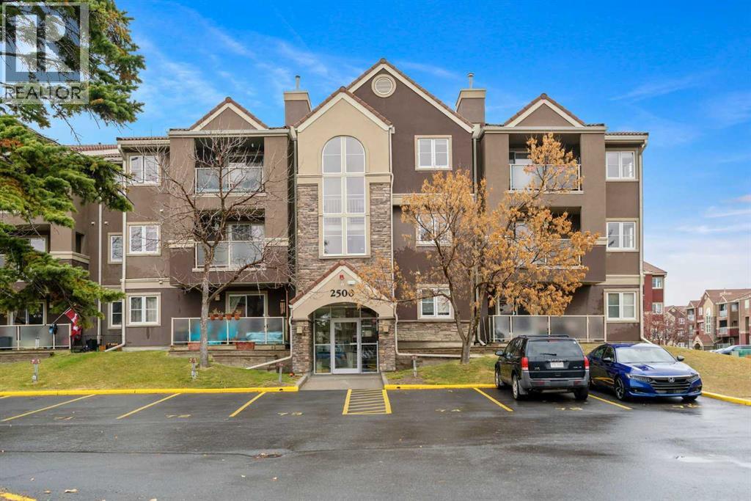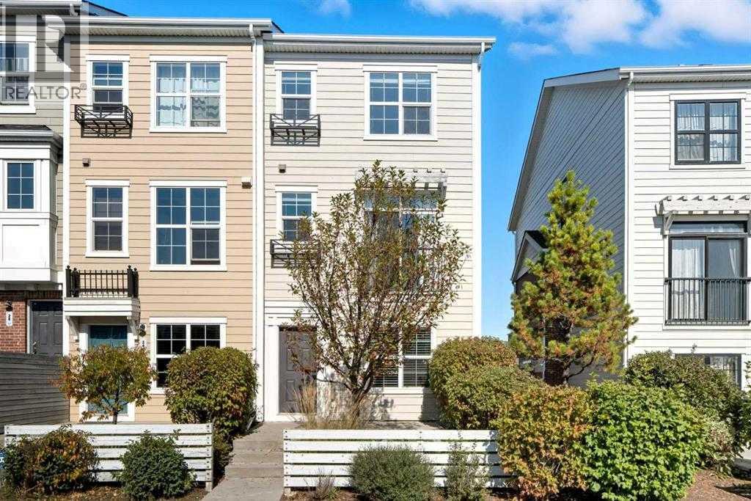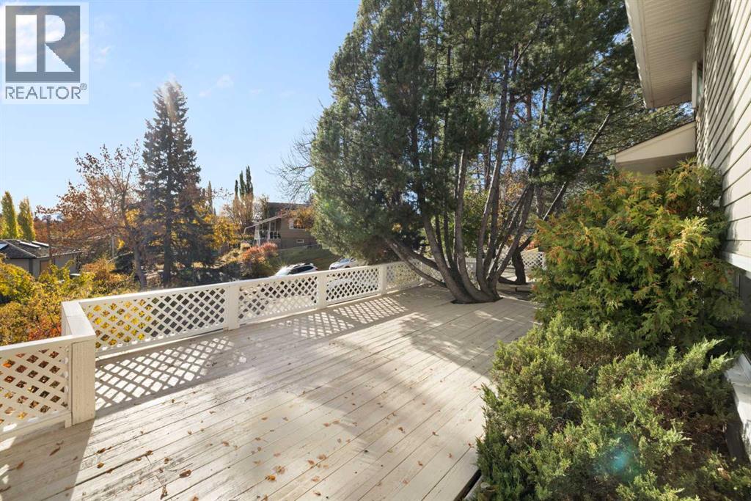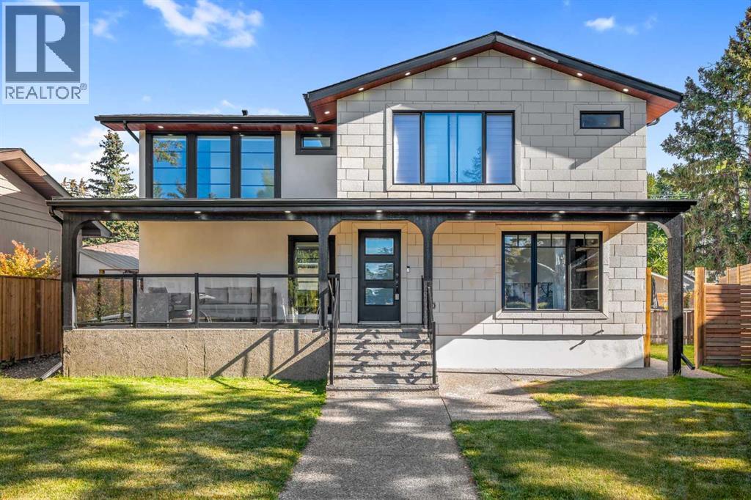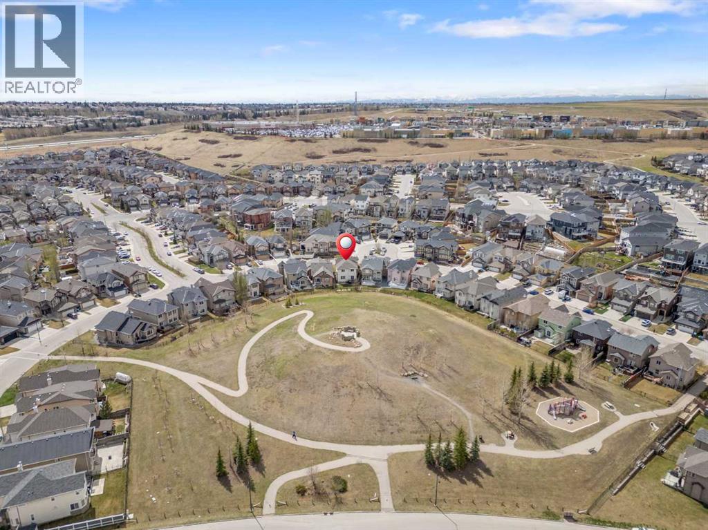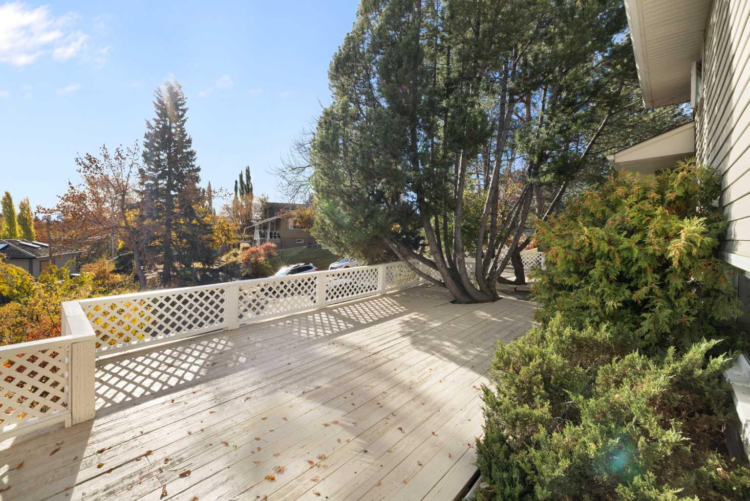- Houseful
- AB
- Calgary
- Hidden Valley
- 10134 Hidden Valley Dr NW
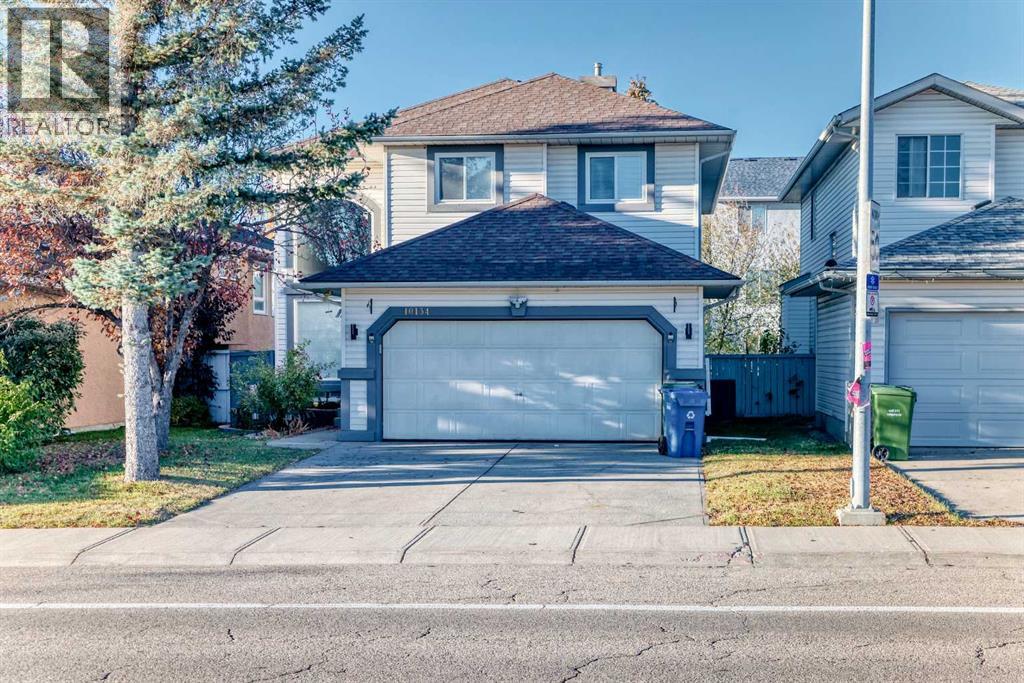
10134 Hidden Valley Dr NW
For Sale
New 2 hours
$759,000
4 beds
4 baths
2,195 Sqft
10134 Hidden Valley Dr NW
For Sale
New 2 hours
$759,000
4 beds
4 baths
2,195 Sqft
Highlights
This home is
0%
Time on Houseful
2 hours
School rated
6.8/10
Calgary
-3.2%
Description
- Home value ($/Sqft)$346/Sqft
- Time on Housefulnew 2 hours
- Property typeSingle family
- Neighbourhood
- Median school Score
- Lot size4,661 Sqft
- Year built1993
- Garage spaces2
- Mortgage payment
Welcome to Hidden Valley! This newly renovated 2-storey home with central air condition , 4 bedrooms up with 17” ceiling in the living room with tons of natural light. The kitchen is a chef's delight, offering an abundance of cabinets, a corner pantry, and updated stainless-steel appliances. Newly renovation include brand new windows with a 25 year warranty, new vinyl flooring and fresh painting, new kitchen with QUARTZ COUNTERS , no carpet in whole house. Other recent upgrades include roof (2015) , two hot water tank (2020), furnace & air condition (2021) , back yard composite deck (2024). Finished basement has a large entertainment room, additional room and 3 pieces full bath. Close to parks, schools, and public transit. (id:63267)
Home overview
Amenities / Utilities
- Cooling Central air conditioning
- Heat type Other, forced air
Exterior
- # total stories 2
- Construction materials Poured concrete, wood frame
- Fencing Fence
- # garage spaces 2
- # parking spaces 2
- Has garage (y/n) Yes
Interior
- # full baths 3
- # half baths 1
- # total bathrooms 4.0
- # of above grade bedrooms 4
- Flooring Vinyl
- Has fireplace (y/n) Yes
Location
- Subdivision Hidden valley
Lot/ Land Details
- Lot desc Landscaped, lawn
- Lot dimensions 433
Overview
- Lot size (acres) 0.10699283
- Building size 2195
- Listing # A2264319
- Property sub type Single family residence
- Status Active
Rooms Information
metric
- Other 1.219m X 1.32m
Level: 2nd - Other 2.896m X 1.347m
Level: 2nd - Other 1.881m X 1.042m
Level: 2nd - Bedroom 2.844m X 3.505m
Level: 2nd - Primary bedroom 5.206m X 4.014m
Level: 2nd - Bathroom (# of pieces - 5) 2.896m X 2.591m
Level: 2nd - Bedroom 2.896m X 2.896m
Level: 2nd - Bedroom 2.844m X 3.481m
Level: 2nd - Bathroom (# of pieces - 4) 2.896m X 1.5m
Level: 2nd - Other 8.458m X 5.435m
Level: Basement - Bathroom (# of pieces - 3) 1.753m X 2.591m
Level: Basement - Office 5.663m X 3.429m
Level: Basement - Other 1.143m X 1.143m
Level: Main - Pantry 1.143m X 1.143m
Level: Main - Living room 5.691m X 3.938m
Level: Main - Laundry 2.338m X 2.539m
Level: Main - Kitchen 3.987m X 4.319m
Level: Main - Other 7.01m X 4.191m
Level: Main - Bathroom (# of pieces - 2) 1.472m X 1.777m
Level: Main - Dining room 3.938m X 3.024m
Level: Main
SOA_HOUSEKEEPING_ATTRS
- Listing source url Https://www.realtor.ca/real-estate/29012248/10134-hidden-valley-drive-nw-calgary-hidden-valley
- Listing type identifier Idx
The Home Overview listing data and Property Description above are provided by the Canadian Real Estate Association (CREA). All other information is provided by Houseful and its affiliates.

Lock your rate with RBC pre-approval
Mortgage rate is for illustrative purposes only. Please check RBC.com/mortgages for the current mortgage rates
$-2,024
/ Month25 Years fixed, 20% down payment, % interest
$
$
$
%
$
%

Schedule a viewing
No obligation or purchase necessary, cancel at any time
Nearby Homes
Real estate & homes for sale nearby

