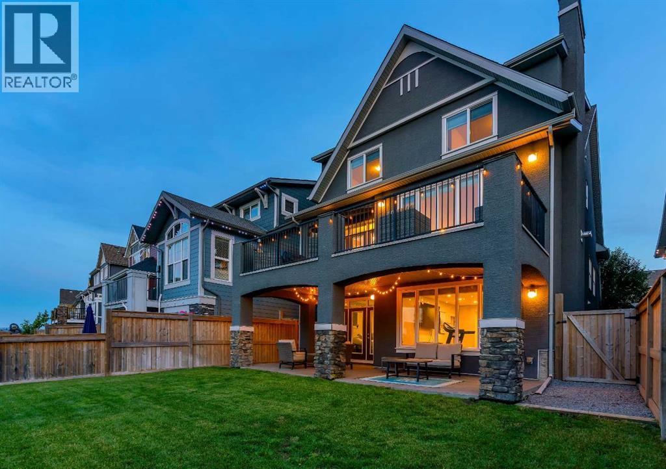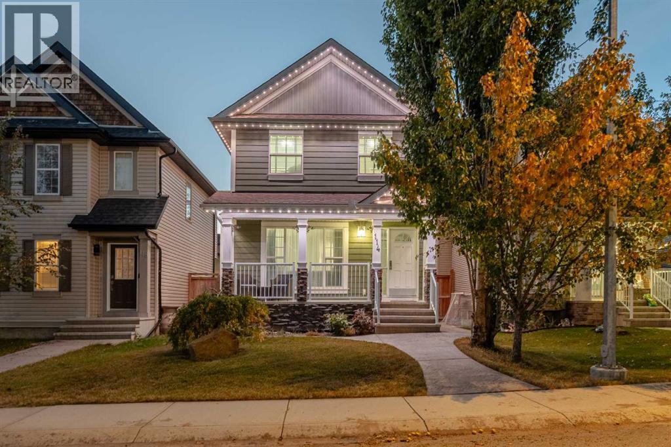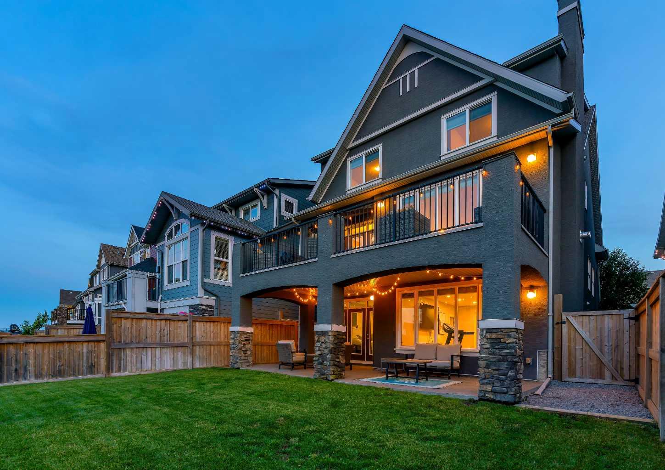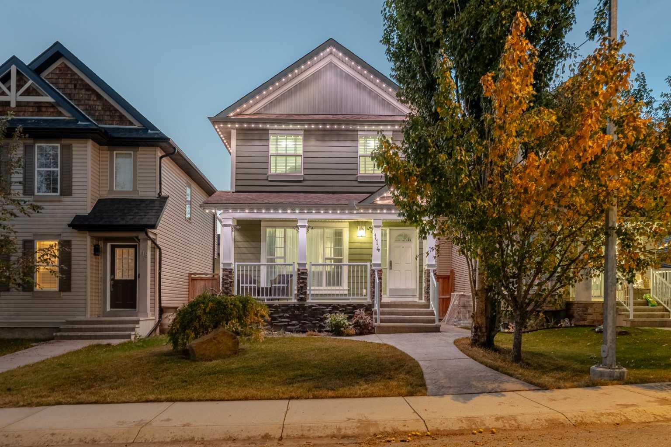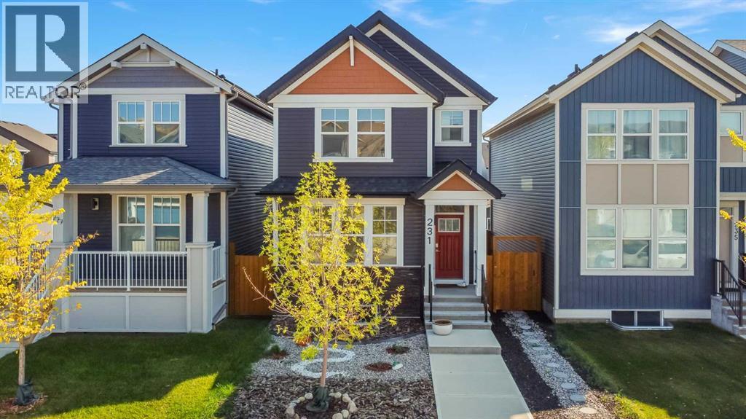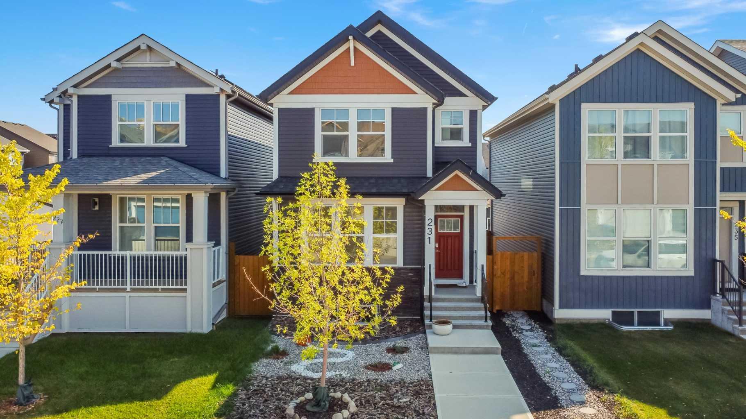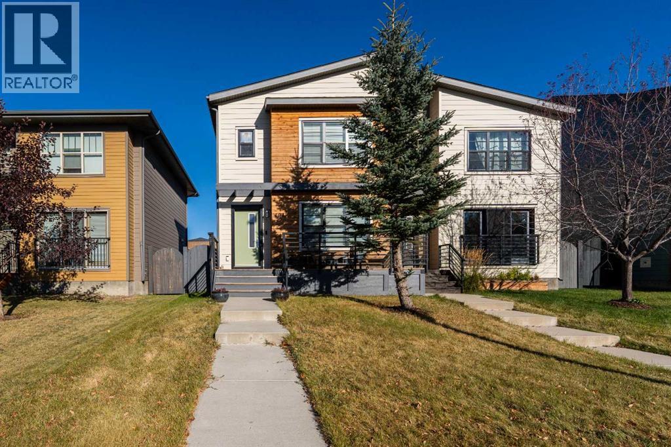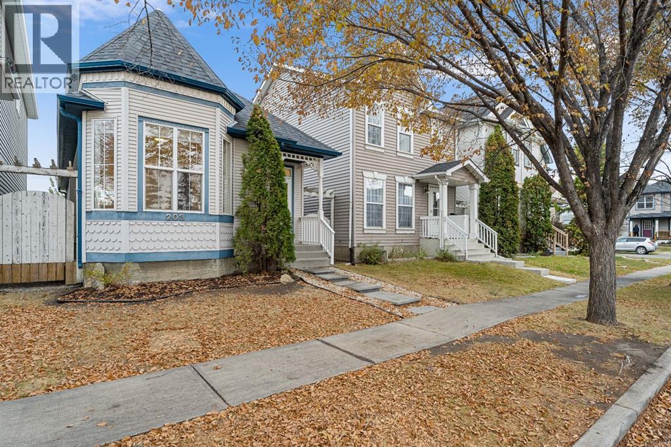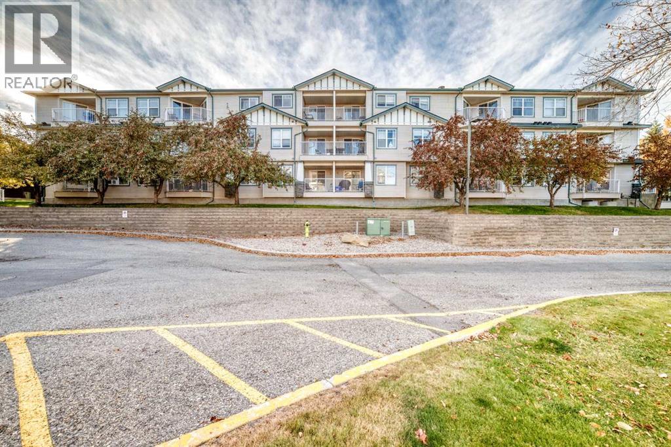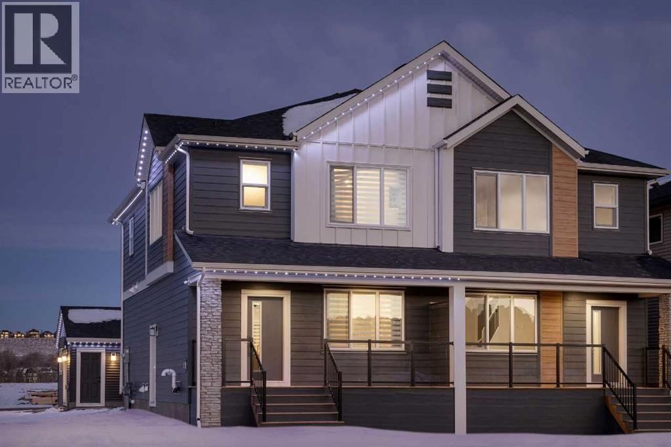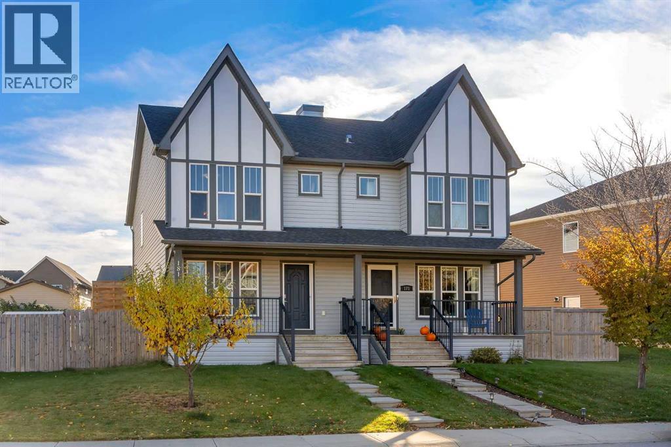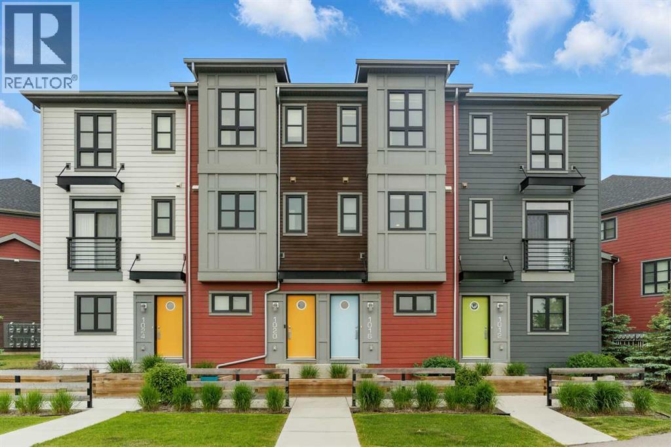
Highlights
Description
- Home value ($/Sqft)$291/Sqft
- Time on Houseful130 days
- Property typeSingle family
- Neighbourhood
- Median school Score
- Lot size1,163 Sqft
- Year built2015
- Garage spaces2
- Mortgage payment
Welcome to this stylish and spacious 3-storey fully air conditioned walk-up condo located in the sought-after community of Walden. This thoughtfully designed home features 2 generous bedrooms each with their own 4 piece bath, with additional half bath on main floor, and a tandem attached garage—perfect for extra storage or two vehicles.Step inside to find a large open-concept kitchen outfitted with quartz countertops The center piece of main floor is a beautifully appointed kitchen finished with QUARTZ COUNTERS, STAINLESS STEEL appliances with UPGRADED GAS STOVE , sleek tile backsplash, and plenty of cabinet space—ideal for both casual cooking and entertaining. Cozy up in the bright living area or step out to your private balcony with a gas line for BBQs—perfect for summer evenings.Enjoy the convenience of nearby shopping centers, schools, parks, playgrounds, and major roadways for an easy commute. Whether you're a first-time buyer, downsizer, or investor, this home offers modern finishes and functionality in a thriving, family-friendly neighborhood.Don’t miss your chance to live in one of Calgary’s fastest-growing communities! (id:63267)
Home overview
- Cooling Central air conditioning
- Heat source Natural gas
- Heat type Forced air
- # total stories 3
- Construction materials Wood frame
- Fencing Not fenced
- # garage spaces 2
- # parking spaces 3
- Has garage (y/n) Yes
- # full baths 2
- # half baths 1
- # total bathrooms 3.0
- # of above grade bedrooms 2
- Flooring Carpeted, ceramic tile, hardwood
- Has fireplace (y/n) Yes
- Community features Golf course development, pets allowed
- Subdivision Walden
- Lot desc Landscaped
- Lot dimensions 108
- Lot size (acres) 0.026686434
- Building size 1427
- Listing # A2227732
- Property sub type Single family residence
- Status Active
- Eat in kitchen 5.334m X 2.719m
Level: 2nd - Living room 3.606m X 4.09m
Level: 2nd - Dining room 2.667m X 2.871m
Level: 2nd - Bathroom (# of pieces - 2) 1.524m X 1.524m
Level: 2nd - Bathroom (# of pieces - 4) 2.414m X 1.652m
Level: 3rd - Primary bedroom 3.38m X 3.377m
Level: 3rd - Bedroom 3.453m X 3.328m
Level: 3rd - Bathroom (# of pieces - 4) 2.387m X 1.625m
Level: 3rd - Foyer 3.453m X 1.372m
Level: Main
- Listing source url Https://www.realtor.ca/real-estate/28467459/1016-walden-drive-se-calgary-walden
- Listing type identifier Idx

$-824
/ Month

