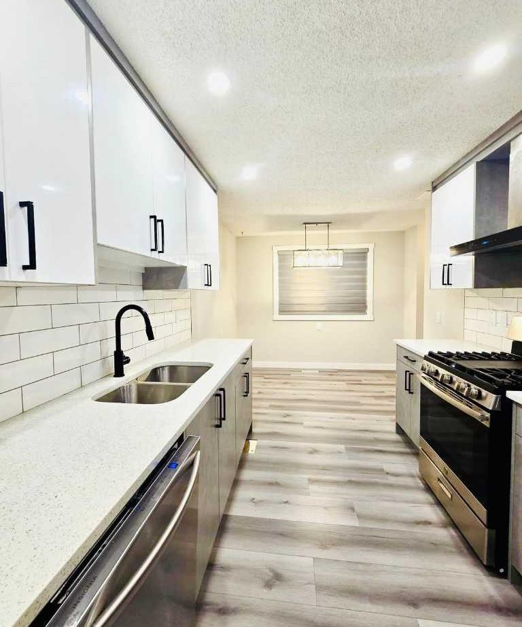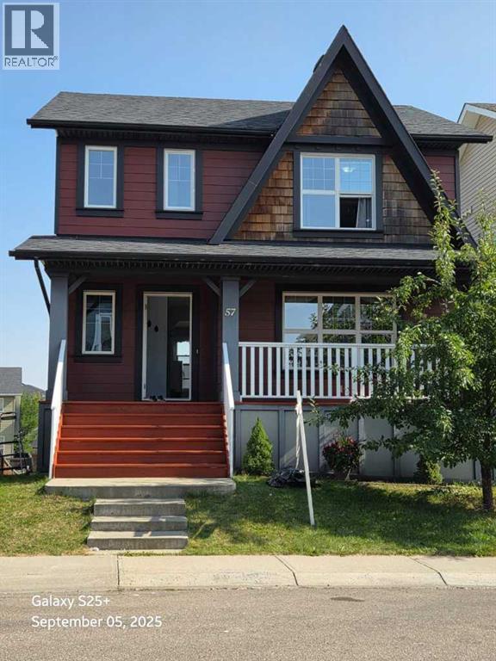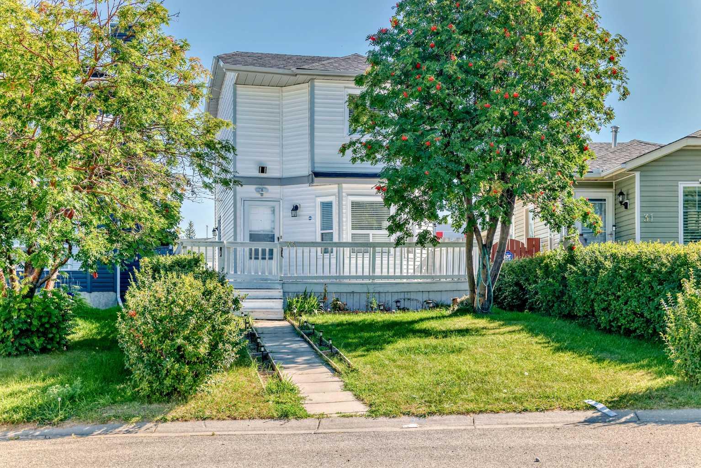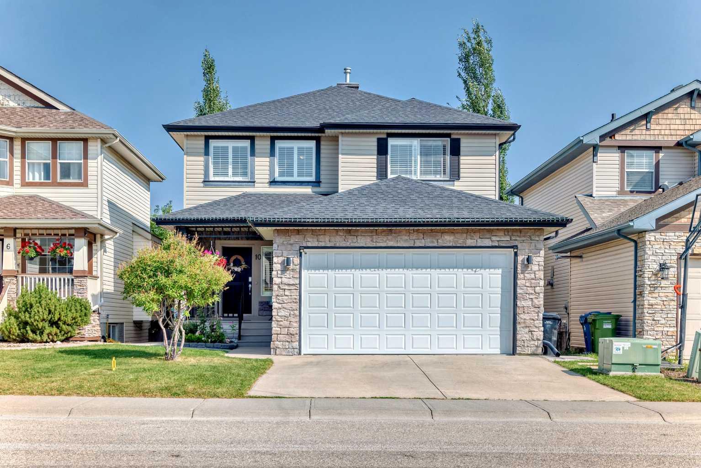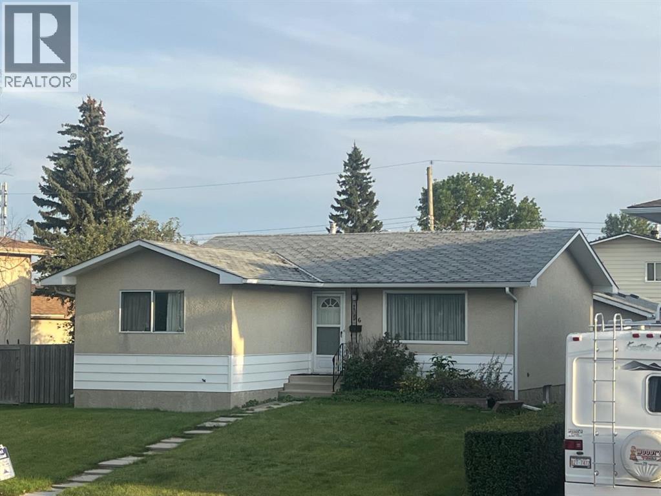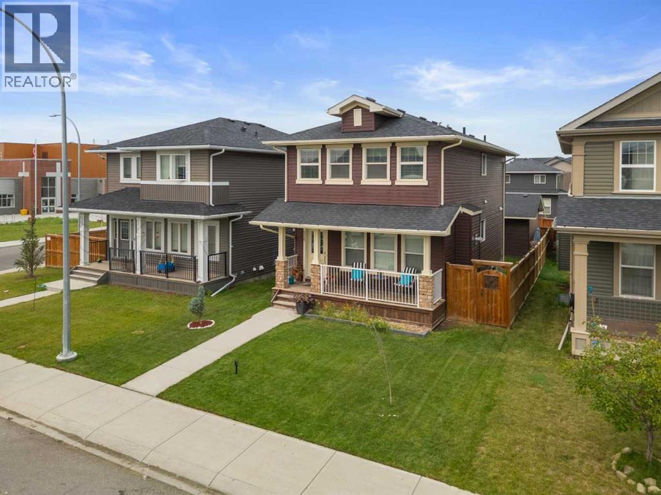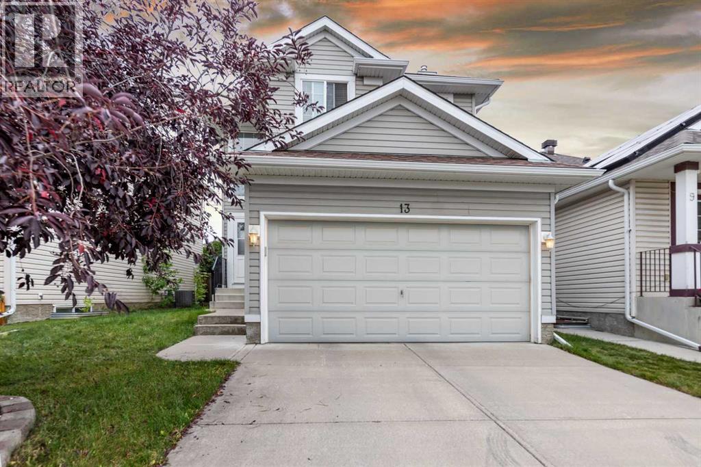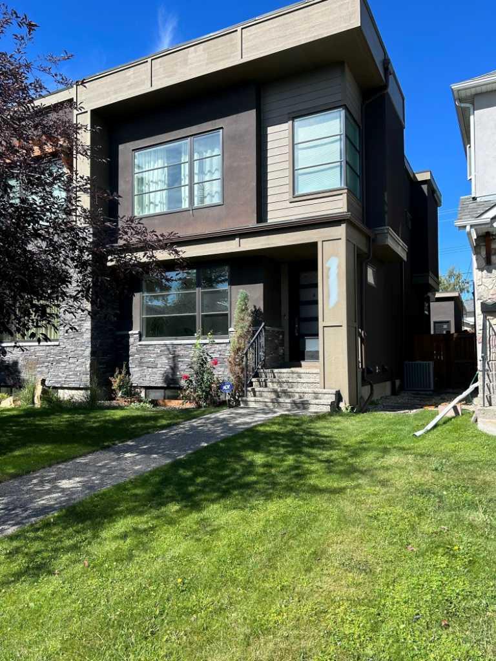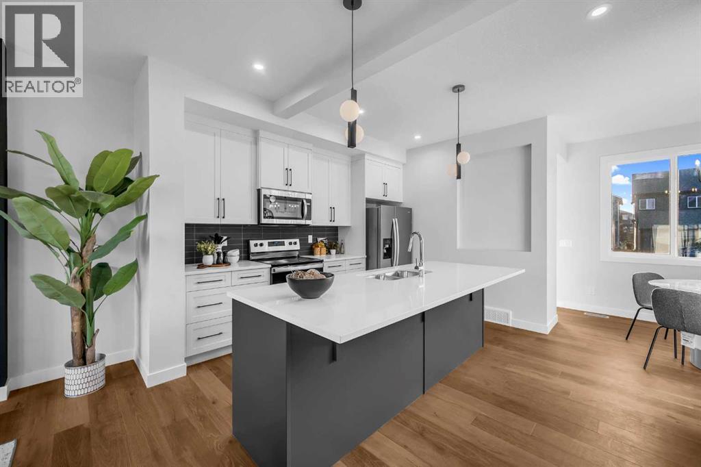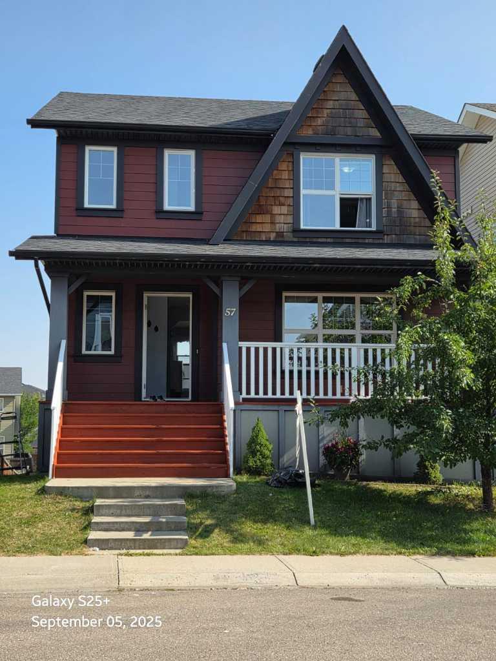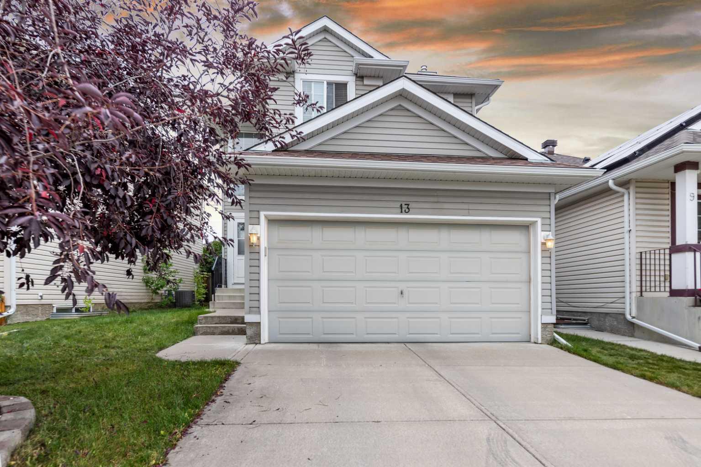- Houseful
- AB
- Calgary
- Canyon Meadows
- 1019 Canfield Cres SW
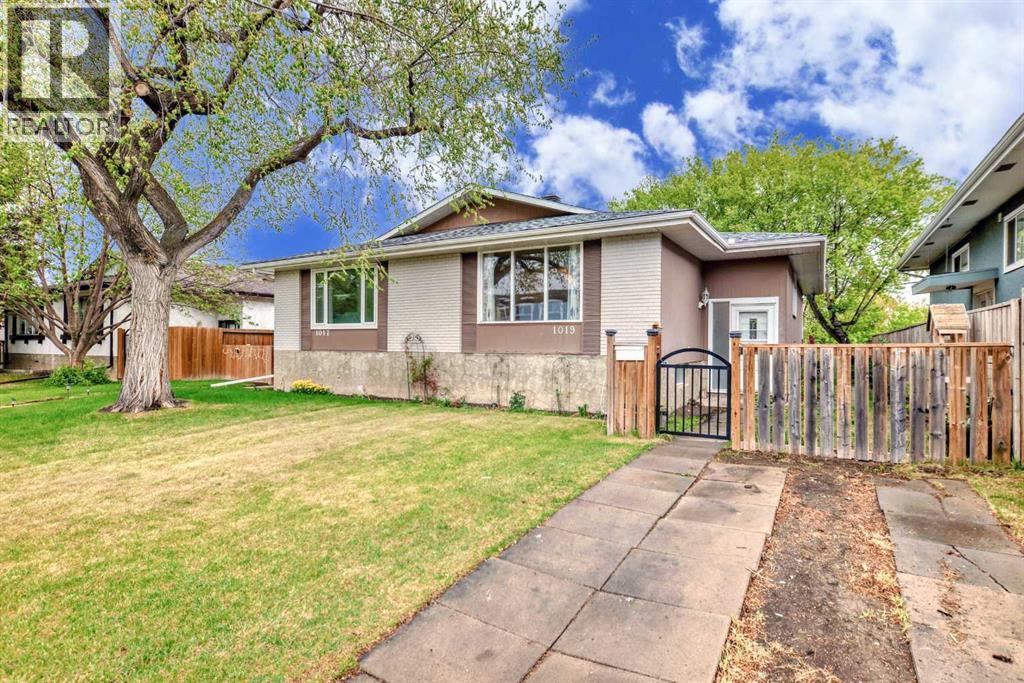
Highlights
Description
- Home value ($/Sqft)$499/Sqft
- Time on Houseful113 days
- Property typeSingle family
- StyleBi-level
- Neighbourhood
- Median school Score
- Lot size3,735 Sqft
- Year built1971
- Mortgage payment
Great Investment Opportunity in Canyon Meadows!This bright and spacious bi-level home offers 4 bedrooms and a functional layout that’s ideal for families or investors. The main floor features a large living room, a separate dining area, and a well-equipped kitchen with ample cabinetry and counter space. Two comfortable bedrooms and a full 4-piece bathroom complete the upper level.The fully developed lower level provides even more living space with a cozy family room, two additional bedrooms with large windows, a versatile flex/games room, another 4-piece bathroom, a spacious laundry area, and plenty of storage.Step outside to a large, fully fenced backyard with a generous deck—perfect for entertaining or relaxing outdoors. The roof and furnace have been updated in recent years and are in good working condition.Located in the established community of Canyon Meadows, this home is close to schools, parks, the Canyon Meadows Recreation Centre & Pool, shopping, and offers convenient access to transit and the Anderson LRT station.Schedule your private viewing today! (id:63267)
Home overview
- Cooling None
- Heat source Natural gas
- Heat type Forced air
- Construction materials Wood frame
- Fencing Fence
- # parking spaces 1
- # full baths 2
- # total bathrooms 2.0
- # of above grade bedrooms 4
- Flooring Ceramic tile, laminate, linoleum
- Subdivision Canyon meadows
- Directions 2076734
- Lot desc Landscaped
- Lot dimensions 347
- Lot size (acres) 0.085742526
- Building size 959
- Listing # A2220994
- Property sub type Single family residence
- Status Active
- Living room 4.572m X 3.505m
Level: Basement - Bedroom 2.591m X 3.301m
Level: Basement - Other 6.425m X 4.929m
Level: Basement - Bedroom 3.277m X 3.301m
Level: Basement - Bathroom (# of pieces - 4) 2.31m X 1.5m
Level: Basement - Bedroom 3.81m X 2.463m
Level: Main - Dining room 3.072m X 2.463m
Level: Main - Living room 3.53m X 5.233m
Level: Main - Other 2.134m X 1.067m
Level: Main - Other 3.709m X 6.02m
Level: Main - Bathroom (# of pieces - 4) 2.463m X 1.524m
Level: Main - Other 3.353m X 3.453m
Level: Main - Primary bedroom 3.505m X 3.786m
Level: Main
- Listing source url Https://www.realtor.ca/real-estate/28315222/1019-canfield-crescent-sw-calgary-canyon-meadows
- Listing type identifier Idx

$-1,277
/ Month

