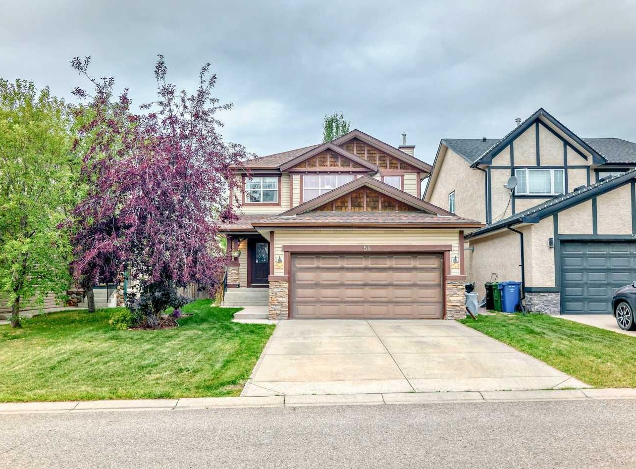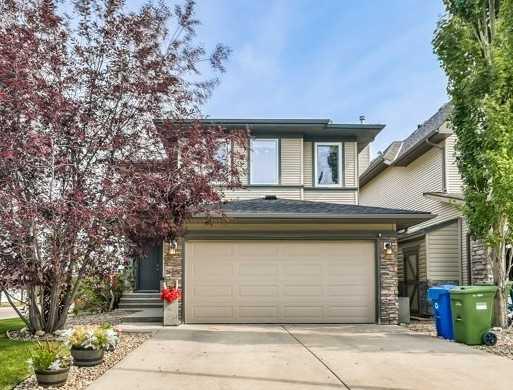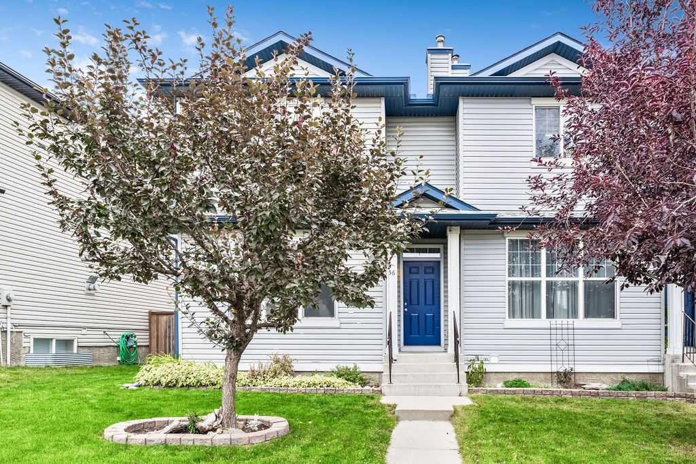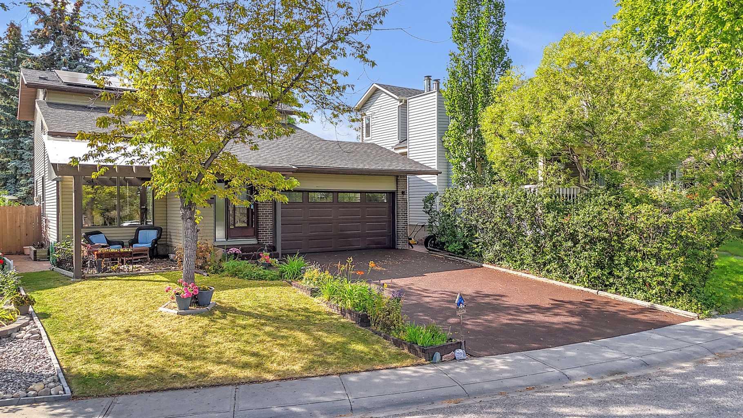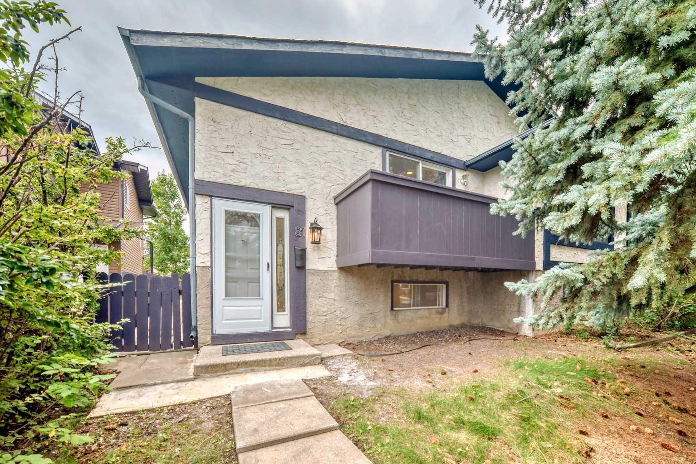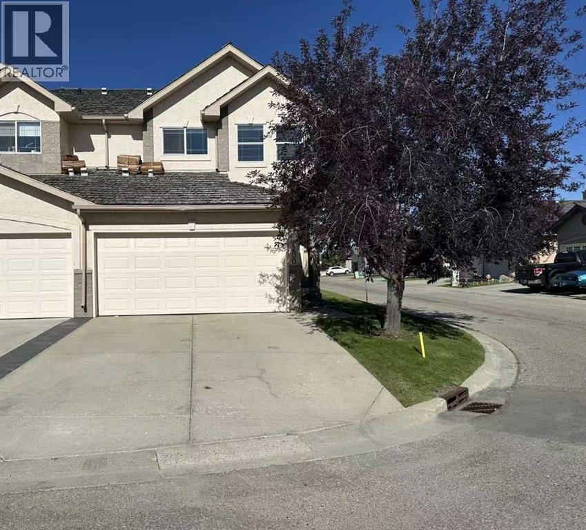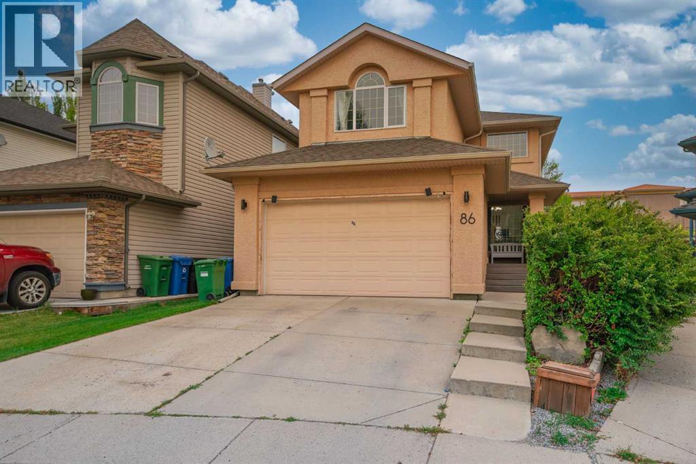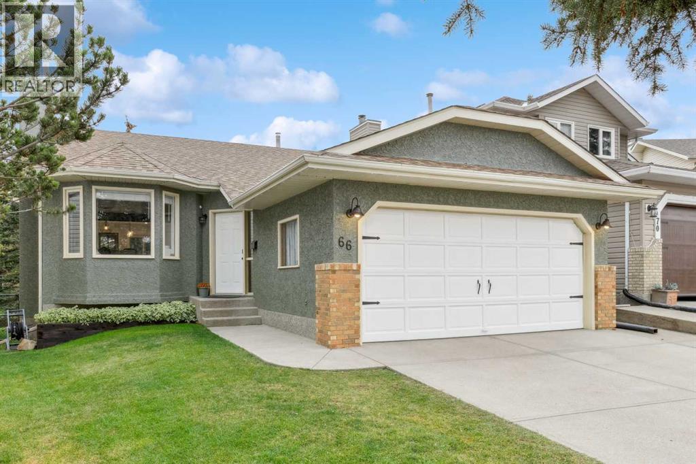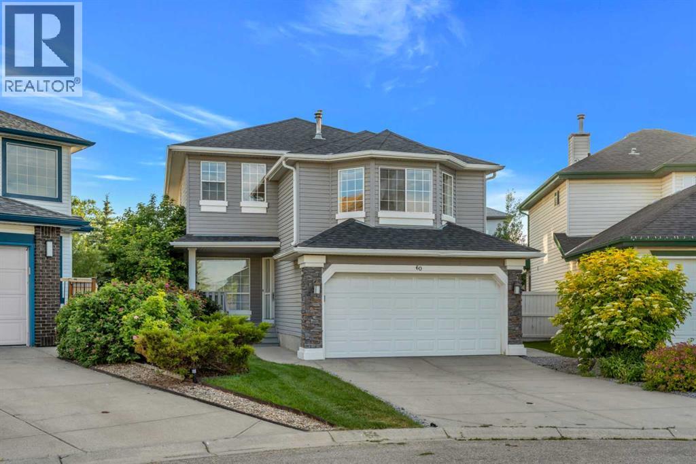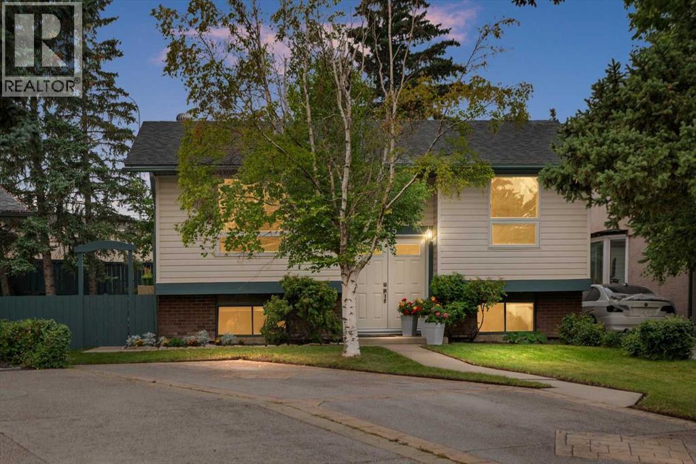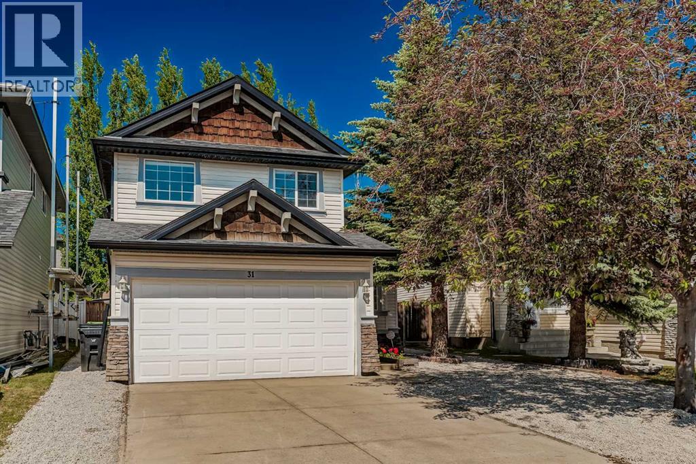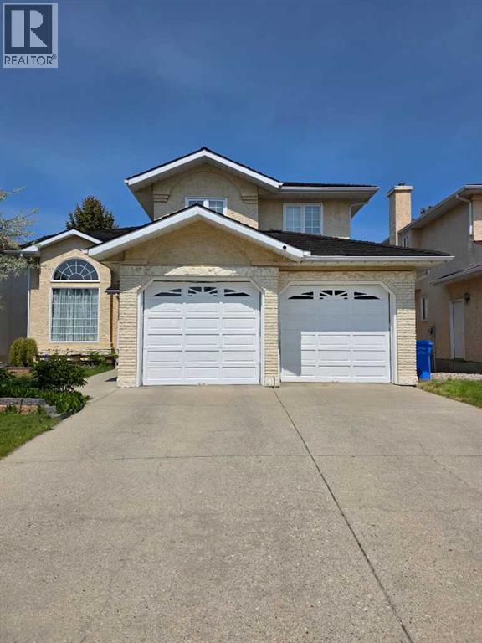
Highlights
Description
- Home value ($/Sqft)$419/Sqft
- Time on Houseful74 days
- Property typeSingle family
- Neighbourhood
- Median school Score
- Lot size6,060 Sqft
- Year built1992
- Garage spaces2
- Mortgage payment
Welcome to this beautifully maintained and spacious 2500 Sq Ft home with a heated double garage in the prestigious community of the Hamptons! From the moment you step inside, you'll feel the warmth and elegance this home exudes. A striking curved staircase and cascading chandelier create a stunning first impression in the front foyer. The main level features a grand living room and a formal dining room, ideal for hosting, along with a large family room complete with a cozy gas fireplace and custom wall unit. The spacious kitchen is a true showpiece, offering an abundance of cabinetry, a bright breakfast nook, and an impressive lineup of Samsung Black Stainless Steel appliances.Culinary enthusiasts will love the convection oven with steam bake and Flex Duo divider, allowing for flexible multi-level baking. The induction cooktop with Virtual Flame Technology and Flex Zone, along with a sleek Bluetooth-connected under-cabinet range hood, offer high-tech convenience. The 4-door French Door refrigerator with Twin Cooling and Flex Zone Control, and a built-in microwave with trim, complete the kitchen’s upscale package. Best of all, the oven and cooktop can be connected to the SmartThings app, allowing you to control and monitor your cooking remotely.The main floor also offers a spacious laundry room with plenty of storage and closet space. Upstairs, you'll find four generously sized bedrooms and a full bathroom. The primary suite is a peaceful retreat, featuring a walk-in closet, a full ensuite with a luxurious jacuzzi tub, and plenty of space to unwind.The fully developed walk-out basement extends your living space with a huge recreation room, wet bar, built-in wall unit with additional storage, and two more bedrooms—perfect for guests, a home office, or multigenerational living. Step outside to enjoy the manicured gardens and a beautifully maintained backyard, offering both privacy and charm.This home also features a recently upgraded architectural rubber roof, addi ng durability and curb appeal. Lovingly cared for and tastefully decorated, this stunning property is ready for its next chapter. Call today to book your private showing! (id:63267)
Home overview
- Cooling None
- Heat source Natural gas
- Heat type Forced air
- # total stories 2
- Fencing Partially fenced
- # garage spaces 2
- # parking spaces 4
- Has garage (y/n) Yes
- # full baths 3
- # half baths 1
- # total bathrooms 4.0
- # of above grade bedrooms 6
- Flooring Carpeted, ceramic tile, hardwood
- Has fireplace (y/n) Yes
- Community features Golf course development
- Subdivision Hamptons
- Lot desc Fruit trees, landscaped
- Lot dimensions 563
- Lot size (acres) 0.1391154
- Building size 2505
- Listing # A2230679
- Property sub type Single family residence
- Status Active
- Furnace 4.319m X 2.996m
Level: Lower - Bedroom 4.191m X 3.377m
Level: Lower - Bedroom 5.182m X 3.048m
Level: Lower - Bathroom (# of pieces - 3) 3.048m X 1.5m
Level: Lower - Family room 7.519m X 4.191m
Level: Lower - Kitchen 4.215m X 3.328m
Level: Main - Bathroom (# of pieces - 2) 2.109m X 1.472m
Level: Main - Breakfast room 3.758m X 2.615m
Level: Main - Living room 4.215m X 3.328m
Level: Main - Dining room 4.673m X 3.557m
Level: Main - Family room 5.13m X 3.682m
Level: Main - Laundry 3.453m X 1.804m
Level: Main - Bathroom (# of pieces - 5) 4.319m X 4.09m
Level: Upper - Primary bedroom 7.035m X 4.063m
Level: Upper - Bedroom 3.962m X 2.795m
Level: Upper - Bedroom 3.987m X 2.819m
Level: Upper - Bedroom 4.319m X 2.871m
Level: Upper - Bathroom (# of pieces - 4) 2.871m X 2.463m
Level: Upper
- Listing source url Https://www.realtor.ca/real-estate/28506072/10193-hamptons-boulevard-nw-calgary-hamptons
- Listing type identifier Idx

$-2,800
/ Month

