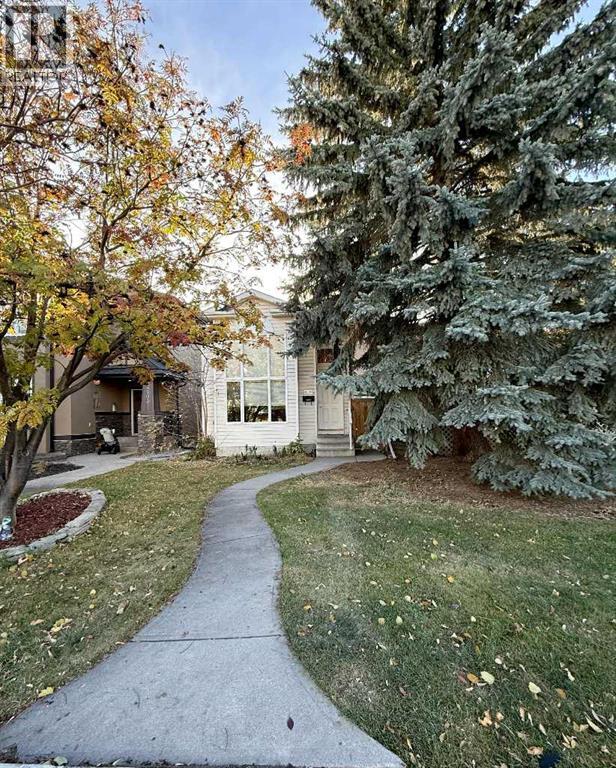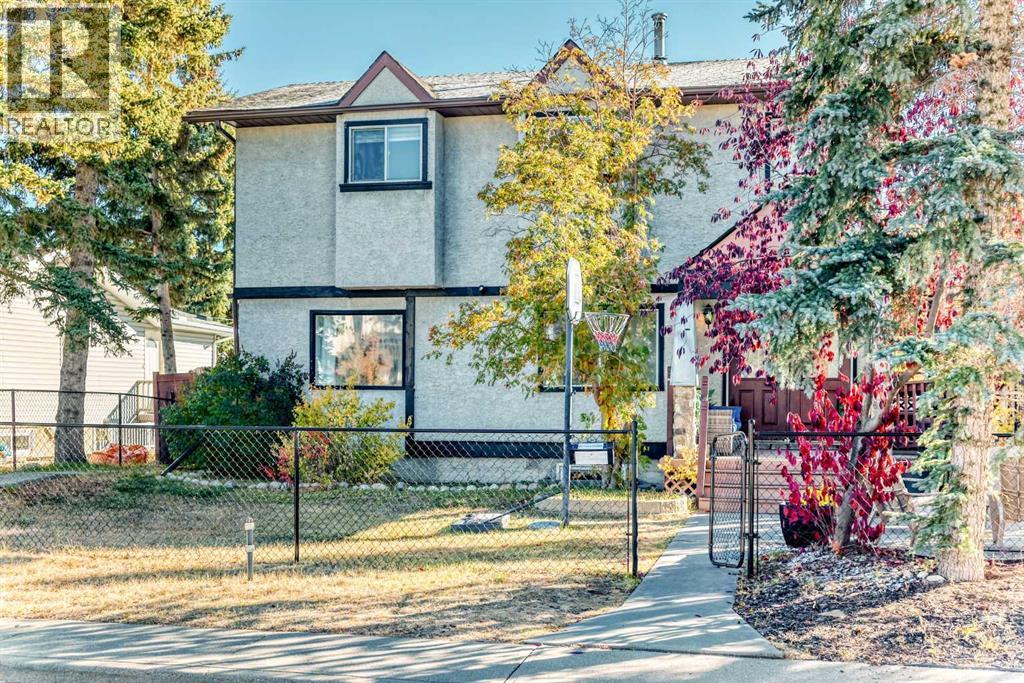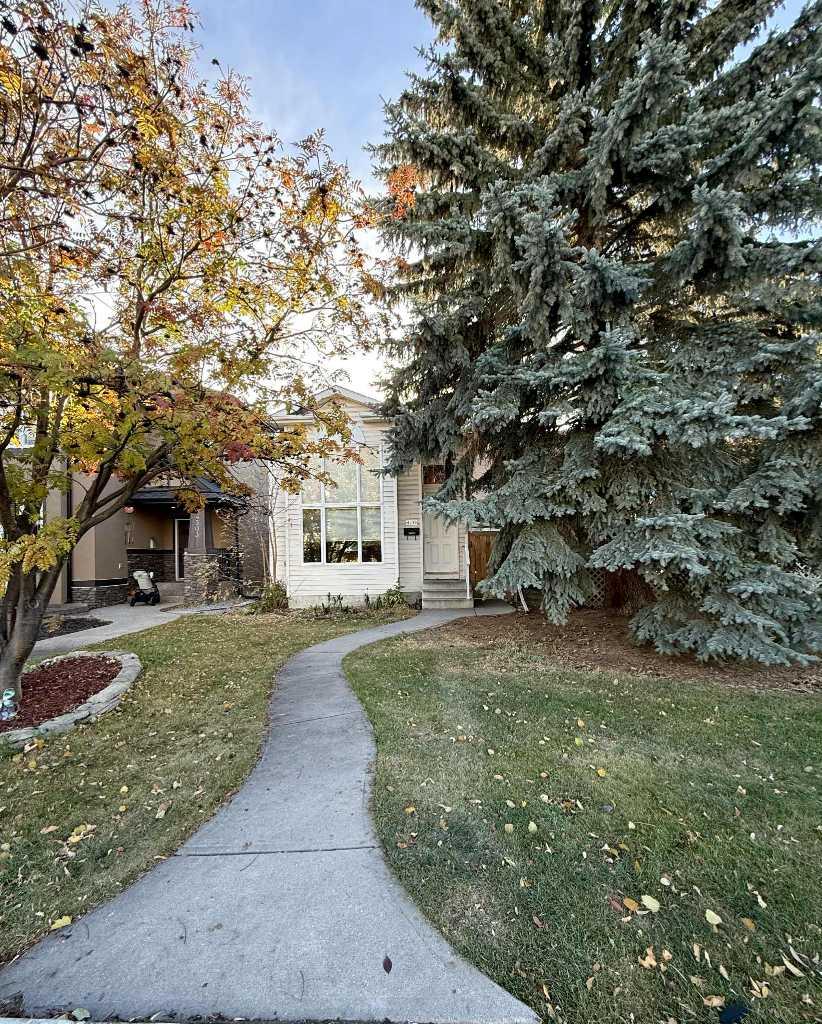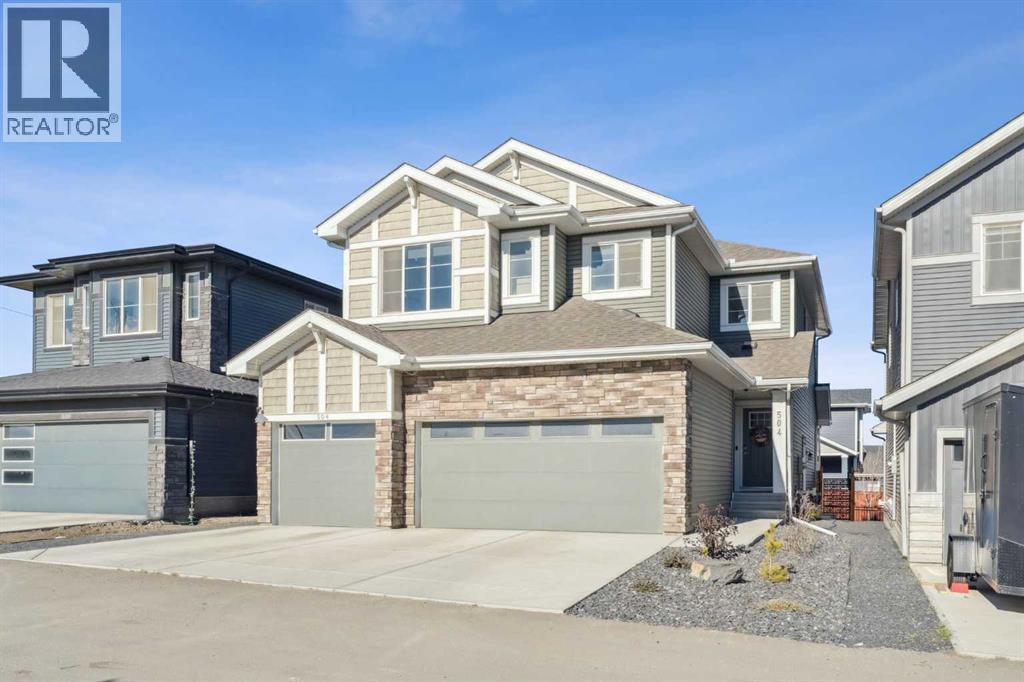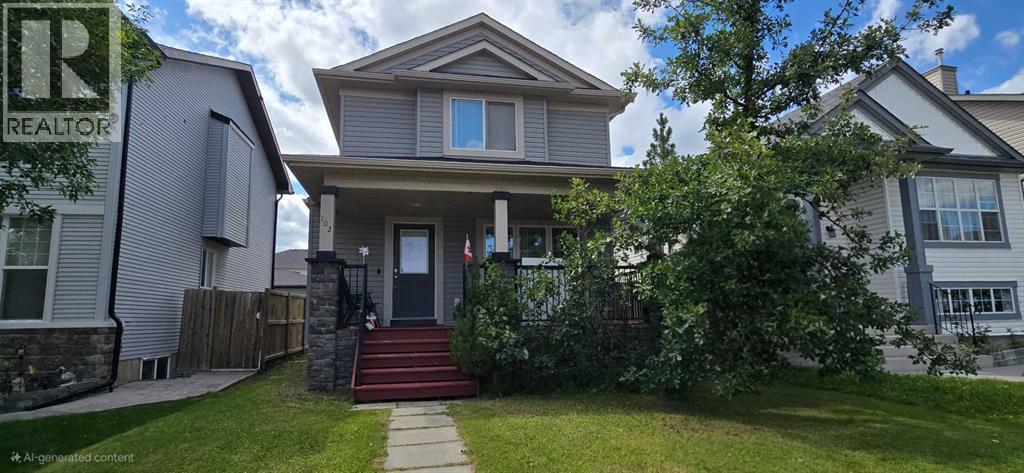
Highlights
Description
- Home value ($/Sqft)$398/Sqft
- Time on Houseful123 days
- Property typeSingle family
- Neighbourhood
- Median school Score
- Lot size3,466 Sqft
- Year built2005
- Garage spaces2
- Mortgage payment
This might be the one you have been waiting for. This Home is in a great community that is so close to everything right from your front door. Located on a quiet street the home is ready for you and your family. Great welcoming foyer, Large spacious living room, breakfast nook/dining room that is ready to hold 12 if needed, Large spacious kitchen with ample cabinets and lots of counter spacem, breakfast bar, pantry and large window for extra light. Upstairs you will find 3 generously sized bedrooms, 4-piece bath jack/jill bathroom and an addition 4-piece ensuite. Also, you will find the laundry right where it shoud be...upstiars. If additional space is needed the basement is ready and waiting for your needs. Your backyard is fully fenced with a large deck and a double detached garage. So close to parks, pathways, shopping, transit and so much more. Book your appointment today! (id:63267)
Home overview
- Cooling None
- Heat type Forced air
- # total stories 2
- Construction materials Wood frame
- Fencing Fence
- # garage spaces 2
- # parking spaces 2
- Has garage (y/n) Yes
- # full baths 2
- # half baths 1
- # total bathrooms 3.0
- # of above grade bedrooms 3
- Flooring Carpeted, hardwood, tile
- Subdivision Evanston
- Directions 1822813
- Lot desc Lawn
- Lot dimensions 322
- Lot size (acres) 0.07956511
- Building size 1506
- Listing # A2231932
- Property sub type Single family residence
- Status Active
- Dining room 3.405m X 4.42m
Level: Main - Living room 4.572m X 6.553m
Level: Main - Kitchen 2.719m X 3.886m
Level: Main - Bathroom (# of pieces - 2) 1.853m X 0.89m
Level: Main - Primary bedroom 3.124m X 4.673m
Level: Upper - Bathroom (# of pieces - 4) 1.5m X 3.328m
Level: Upper - Bedroom 3.429m X 3.658m
Level: Upper - Bathroom (# of pieces - 4) 2.566m X 2.591m
Level: Upper - Bedroom 3.124m X 3.429m
Level: Upper
- Listing source url Https://www.realtor.ca/real-estate/28500641/102-evansford-grove-nw-calgary-evanston
- Listing type identifier Idx

$-1,599
/ Month




