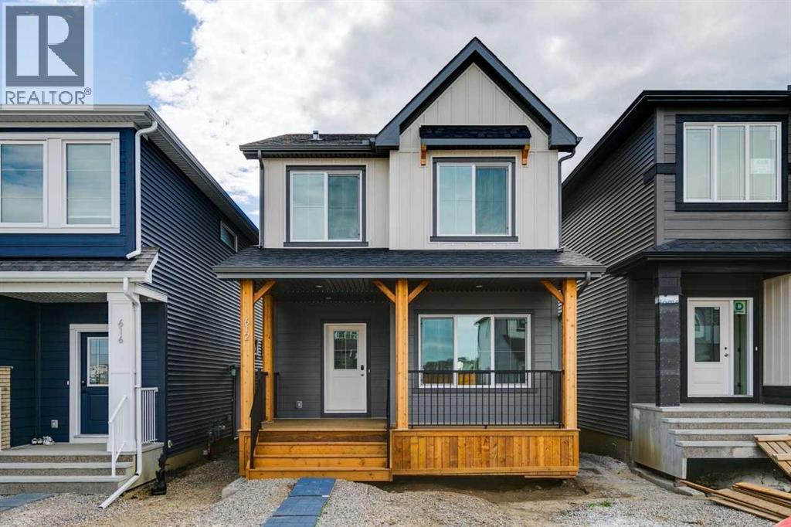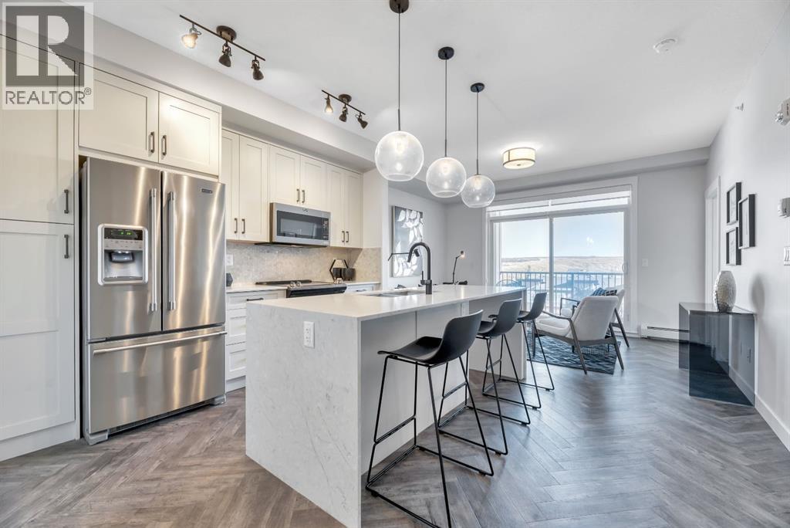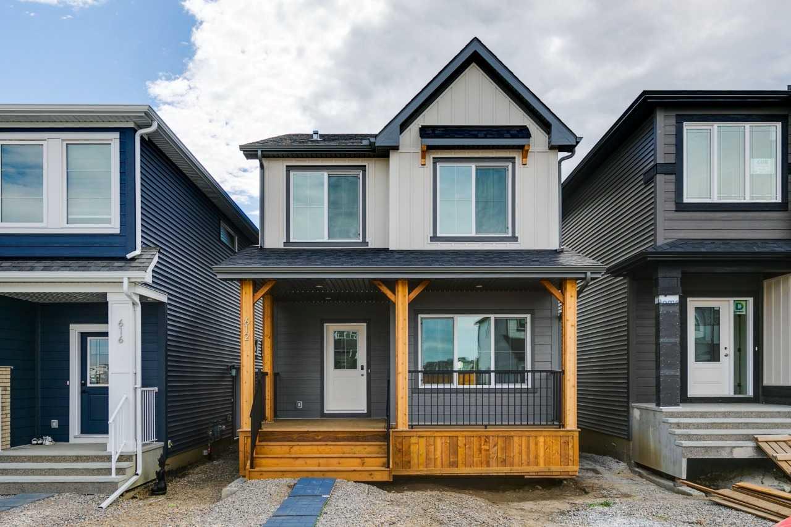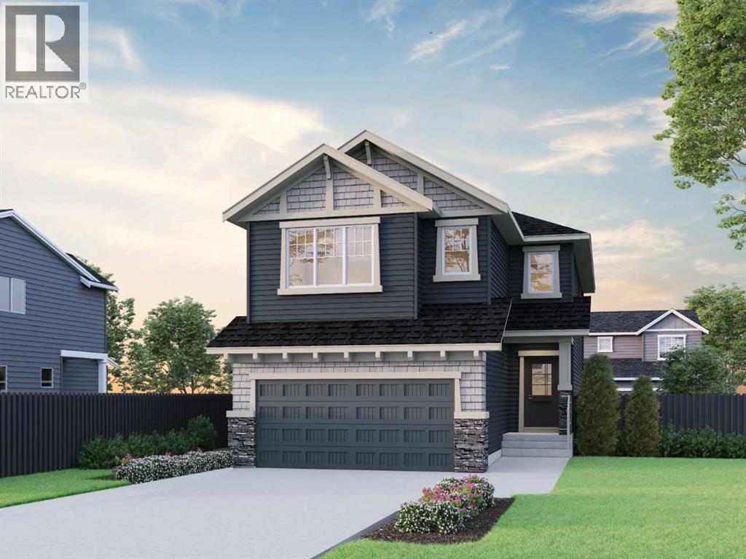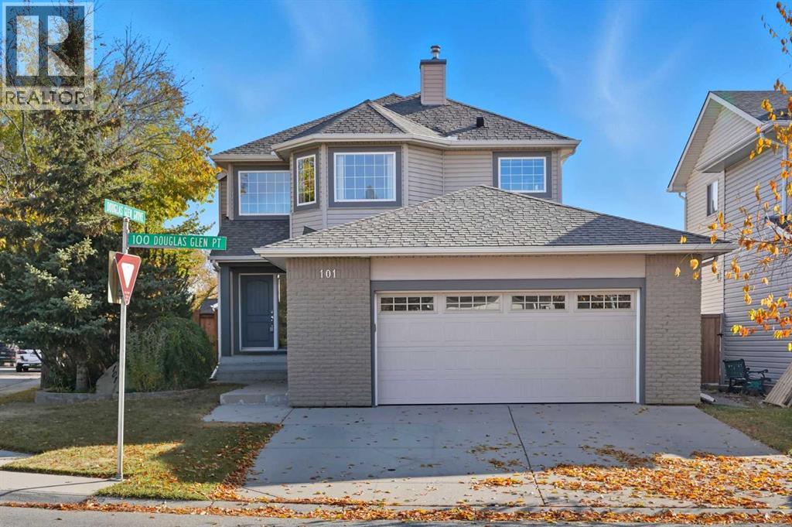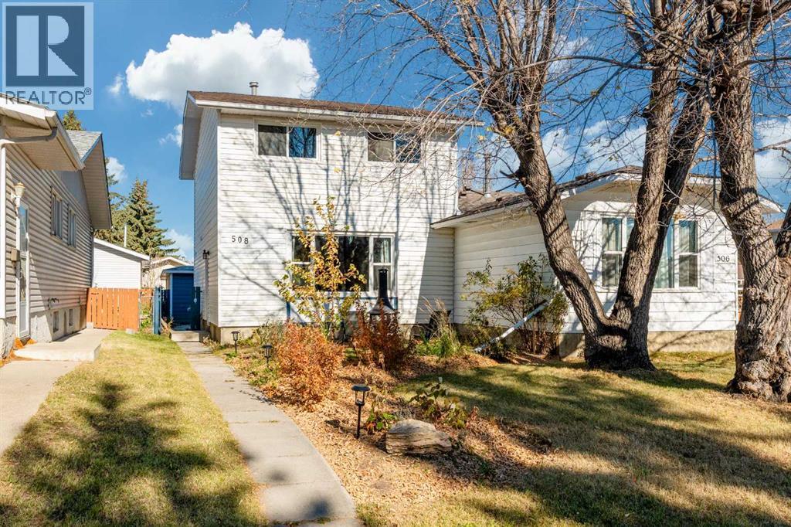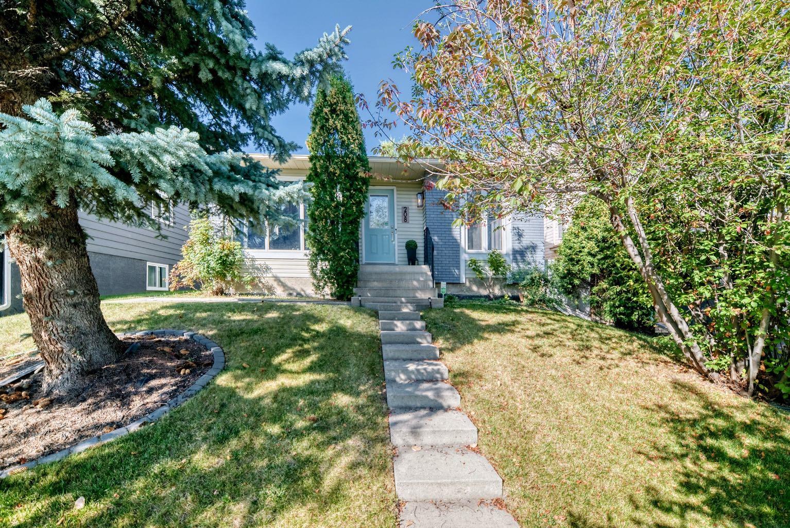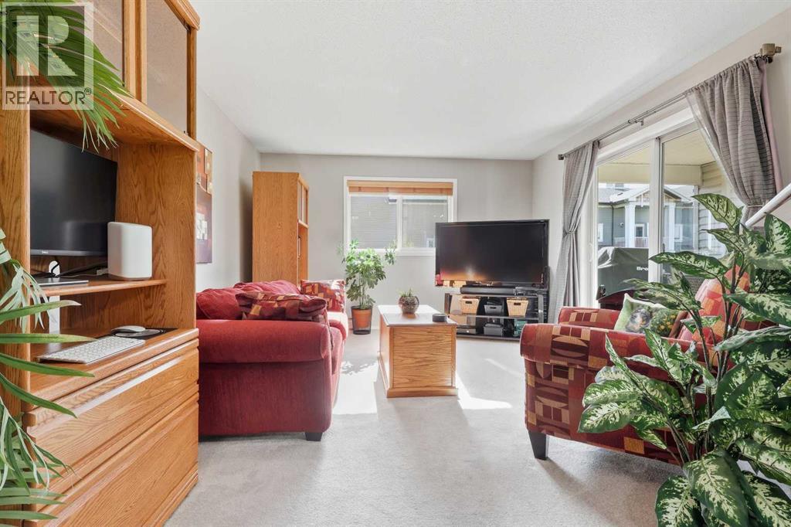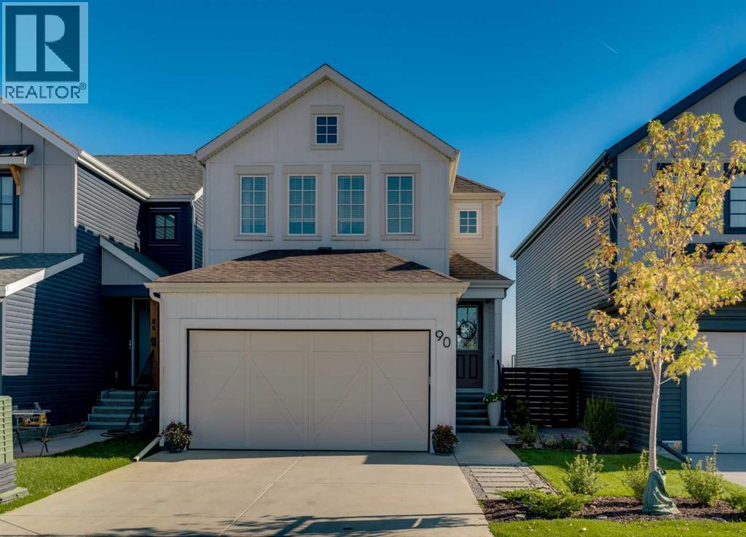- Houseful
- AB
- Calgary
- McKensie Lake
- 102 Mt Mckenzie Gdns SE
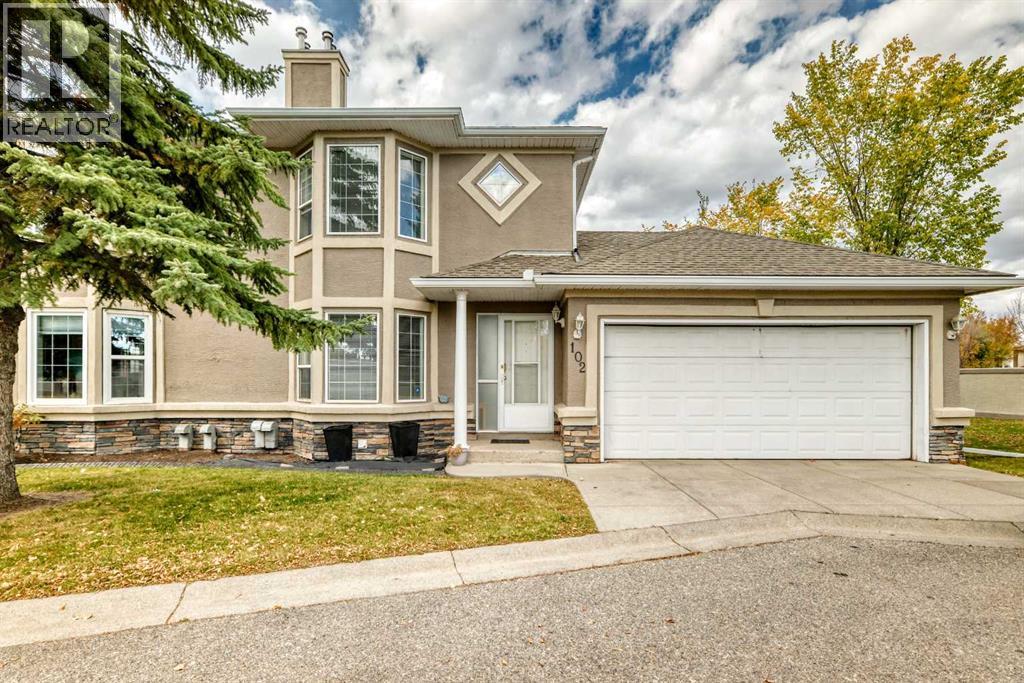
Highlights
Description
- Home value ($/Sqft)$331/Sqft
- Time on Housefulnew 3 hours
- Property typeSingle family
- Neighbourhood
- Median school Score
- Year built1994
- Garage spaces2
- Mortgage payment
Welcome to the Villas & Vistas of Mckenzie Lake! Situated on a corner lot, this home includes lake access and a double attached garage. Main floor features living room with a bay window and corner fireplace, and formal dining room. The functional kitchen hasa raised breakfast bar and leads to a private backyard with concrete patio & grassy area - perfect for evening BBQ's. The 2nd floor has two generously sized primary bedrooms, each with their own 4pc ensuite and spacious walk-in-closets. Other benefits include: a FULL BASEMENT, extra parking near your front door, full lake privileges (10 min walk), no age restrictions, shopping, restaurants, transit & schools nearby. Nothing to do here but move in and enjoy the LAKE year round! (id:63267)
Home overview
- Cooling Central air conditioning, none
- Heat source Natural gas
- Heat type Forced air
- # total stories 2
- Construction materials Wood frame
- Fencing Partially fenced
- # garage spaces 2
- # parking spaces 2
- Has garage (y/n) Yes
- # full baths 2
- # half baths 1
- # total bathrooms 3.0
- # of above grade bedrooms 2
- Flooring Carpeted, ceramic tile, laminate, vinyl plank
- Has fireplace (y/n) Yes
- Community features Lake privileges, pets allowed with restrictions
- Subdivision Mckenzie lake
- Lot dimensions 417
- Lot size (acres) 0.009797933
- Building size 1345
- Listing # A2264072
- Property sub type Single family residence
- Status Active
- Bathroom (# of pieces - 4) 1.777m X 3.301m
Level: 2nd - Bedroom 4.42m X 3.124m
Level: 2nd - Other 1.728m X 1.271m
Level: 2nd - Other 2.438m X 1.524m
Level: 2nd - Bathroom (# of pieces - 4) 1.804m X 3.176m
Level: 2nd - Primary bedroom 3.786m X 3.962m
Level: 2nd - Laundry 5.691m X 3.81m
Level: Basement - Kitchen 3.606m X 2.262m
Level: Main - Living room 4.115m X 3.962m
Level: Main - Bathroom (# of pieces - 2) 1.881m X 0.89m
Level: Main - Dining room 3.252m X 3.328m
Level: Main - Other 2.795m X 3.252m
Level: Main - Other 1.652m X 1.804m
Level: Main
- Listing source url Https://www.realtor.ca/real-estate/28992545/102-mt-mckenzie-gardens-se-calgary-mckenzie-lake
- Listing type identifier Idx

$-746
/ Month

