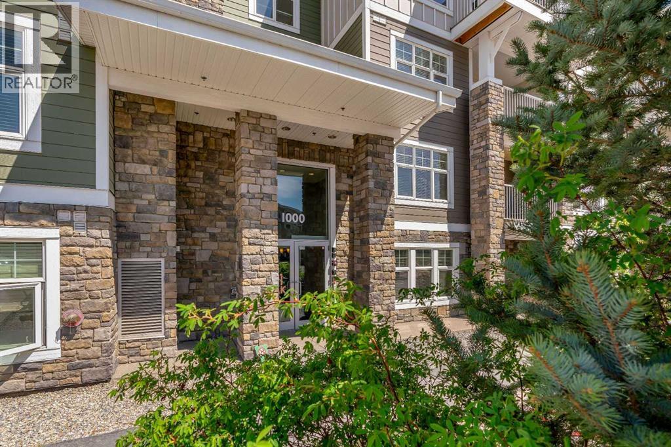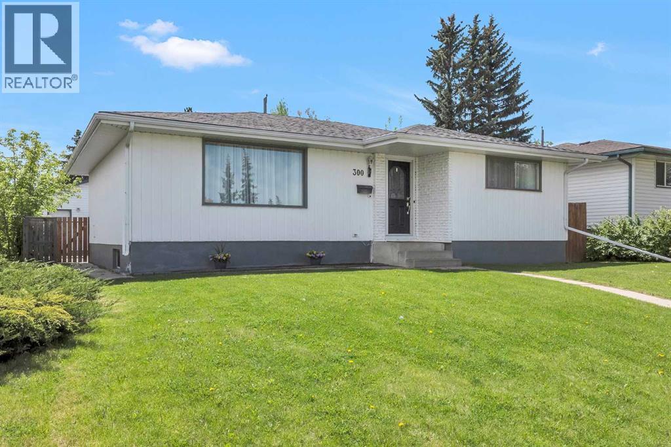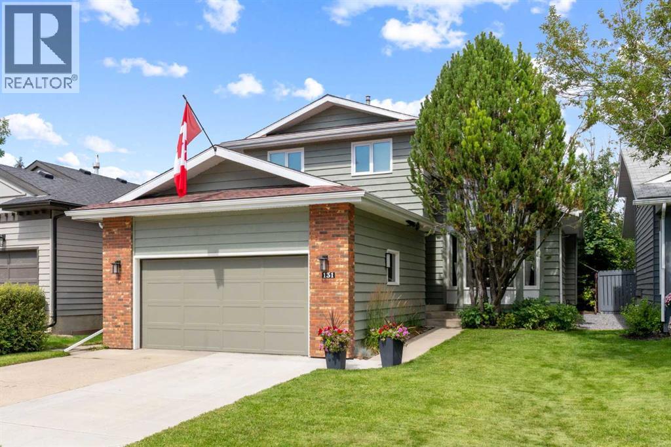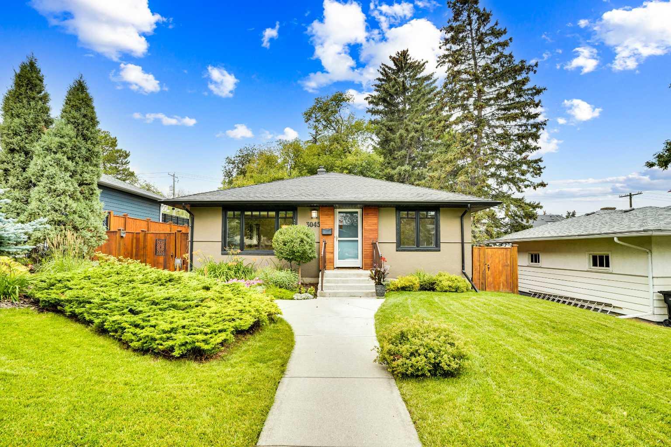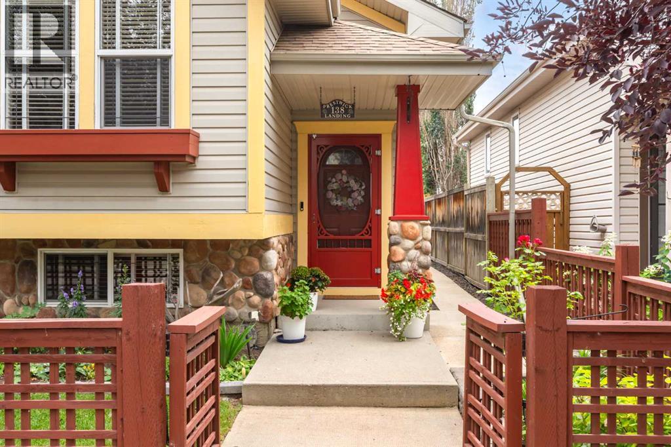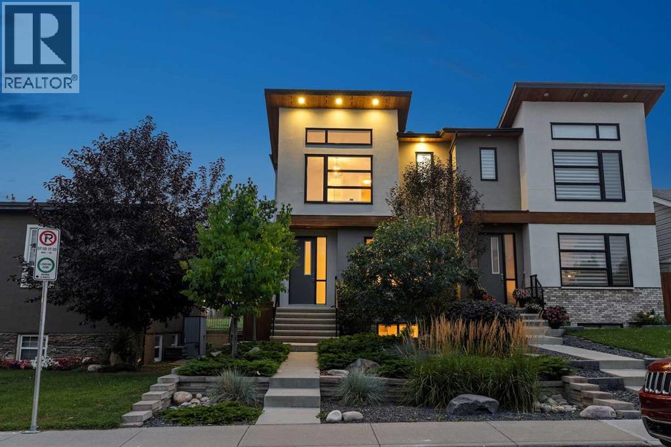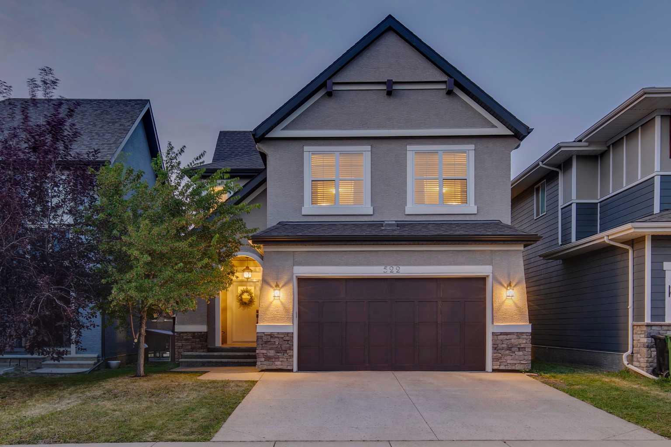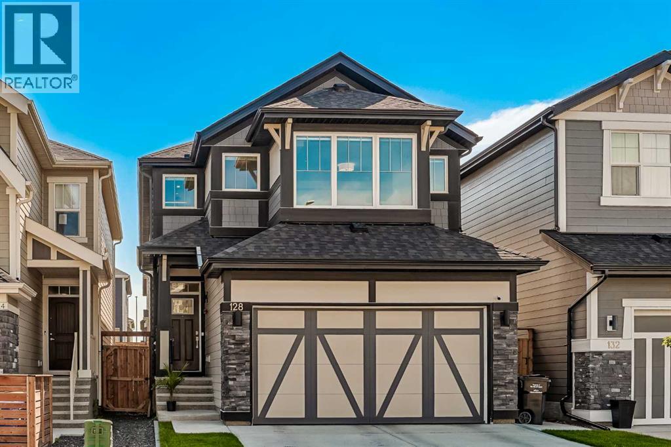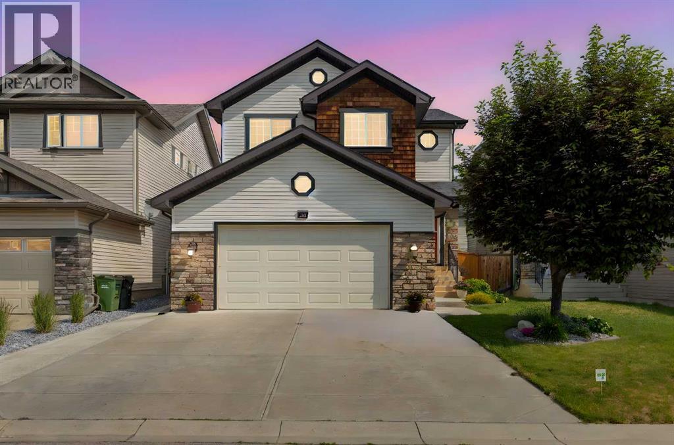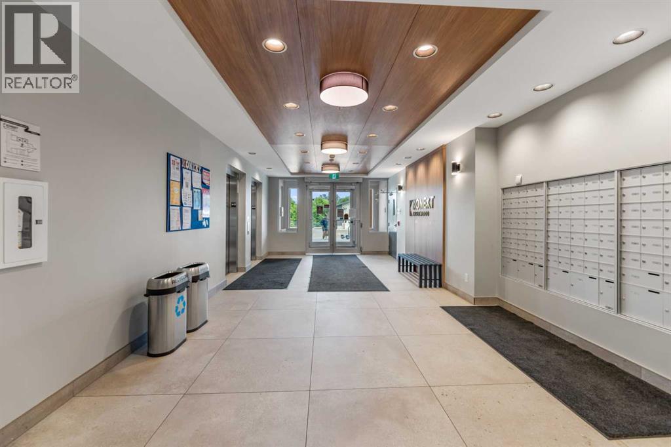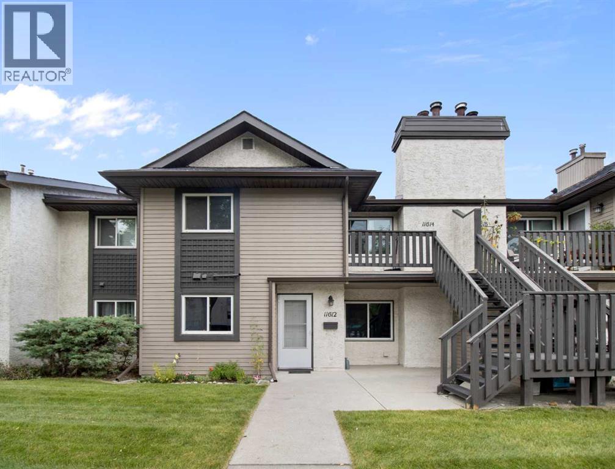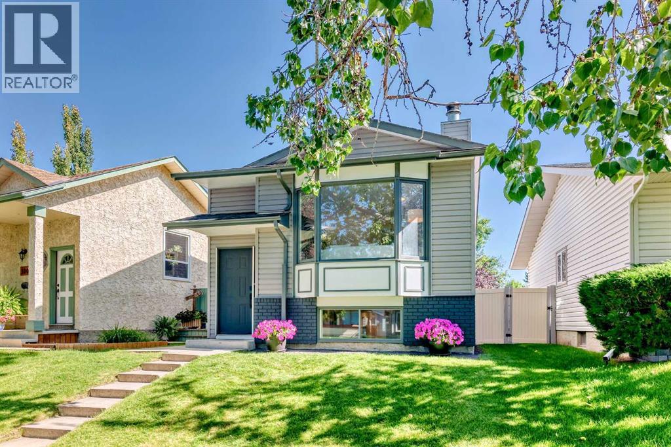
Highlights
Description
- Home value ($/Sqft)$673/Sqft
- Time on Houseful10 days
- Property typeSingle family
- StyleBungalow
- Neighbourhood
- Median school Score
- Lot size2,917 Sqft
- Year built1983
- Mortgage payment
OPEN HOUSE SATURDAY AUG 30TH 2:00PM-4:30 PM Beautifully renovated home on Sundance's nicest tree lined streets. A total of 3 bedrooms & 2 full baths with an easy walk to Sundance Lake entrance, Schools & quick access in & out of this prized private lake Community with access to all amenities. Renos include, new kitchen with solid wood shaker cabinets & floating shelves, new quartz counters & tile back splash to the ceiling, new high end stainless steel appliances, new luxury vinyl flooring entire upper floor, new wrought iron railings front & back entrance, features new designer tile & mantle on wood burning fireplace, new bathrooms up & down, new doors, casing, baseboards & hardware, new carpet in the lower level, new knock down texturing up & down & fresh paint throughout. Exterior upgrades include new vinyl siding, 4 new vinyl windows, new barbeque pit with crushed rundle rock & paving stones, new parking pad perfect for the RV. Inside, outside, up & down this home is Loaded. Come on Buy!! (id:63267)
Home overview
- Cooling None
- Heat source Natural gas
- Heat type Forced air
- # total stories 1
- Construction materials Poured concrete, wood frame
- Fencing Fence
- # parking spaces 1
- # full baths 2
- # total bathrooms 2.0
- # of above grade bedrooms 3
- Flooring Carpeted, vinyl
- Has fireplace (y/n) Yes
- Community features Lake privileges, fishing
- Subdivision Sundance
- Lot dimensions 271
- Lot size (acres) 0.06696318
- Building size 884
- Listing # A2249467
- Property sub type Single family residence
- Status Active
- Bedroom 3.405m X 3.505m
Level: Basement - Family room 5.105m X 5.462m
Level: Basement - Bathroom (# of pieces - 3) Level: Basement
- Den 2.134m X 2.006m
Level: Basement - Bedroom 3.633m X 2.539m
Level: Main - Bathroom (# of pieces - 4) Level: Main
- Primary bedroom 3.225m X 3.758m
Level: Main - Living room 4.395m X 4.673m
Level: Main - Kitchen 2.743m X 2.414m
Level: Main - Dining room 3.149m X 2.539m
Level: Main
- Listing source url Https://www.realtor.ca/real-estate/28778274/102-sunbank-way-se-calgary-sundance
- Listing type identifier Idx

$-1,587
/ Month

