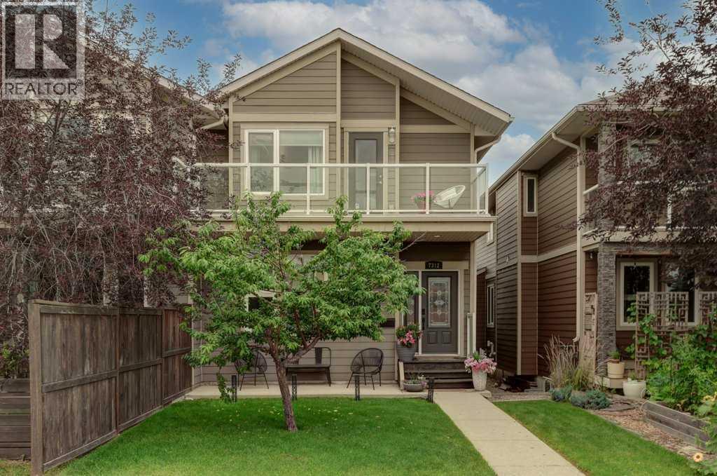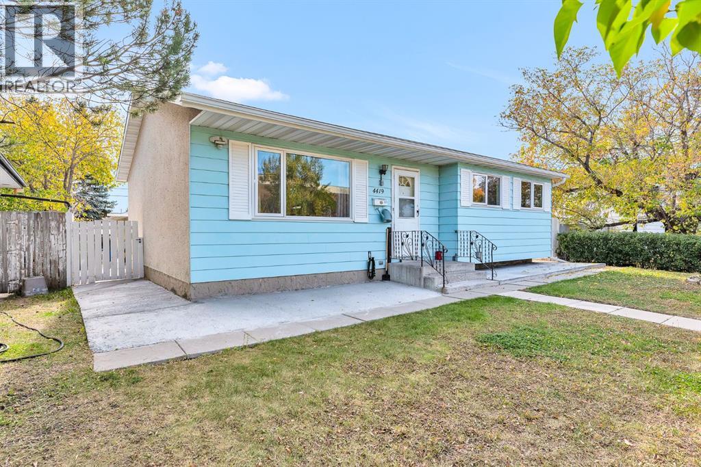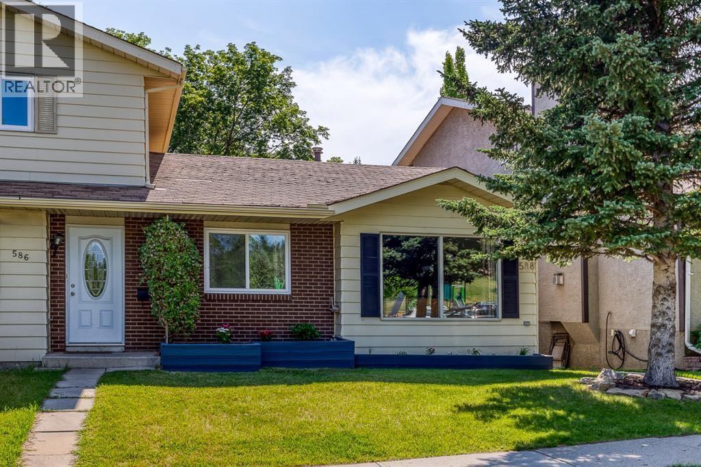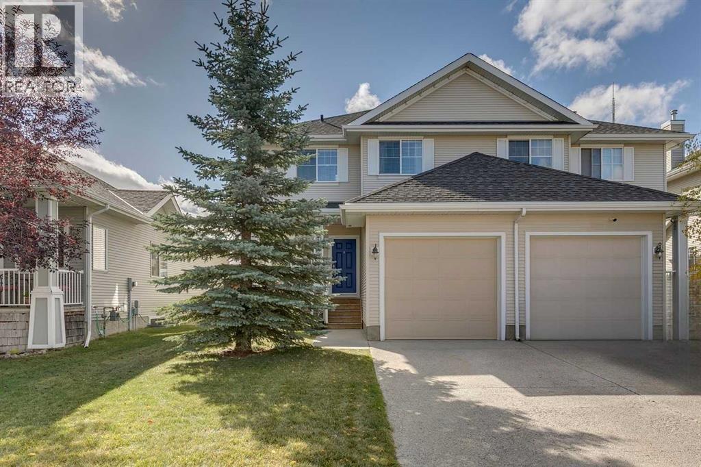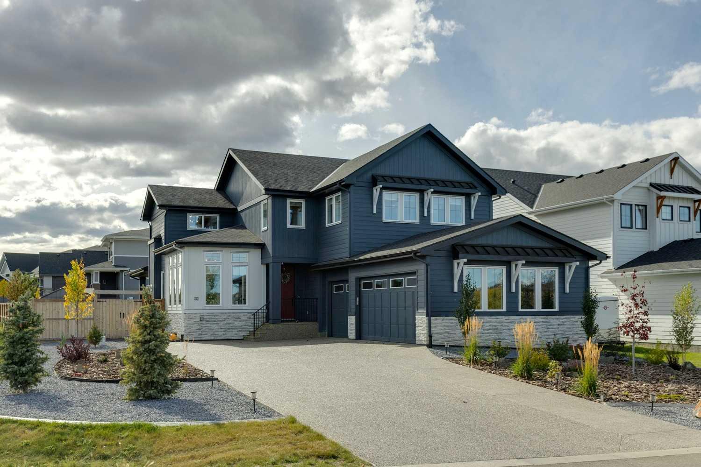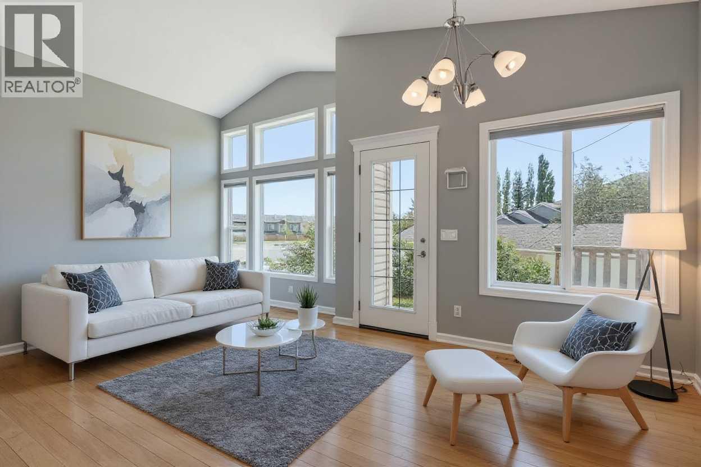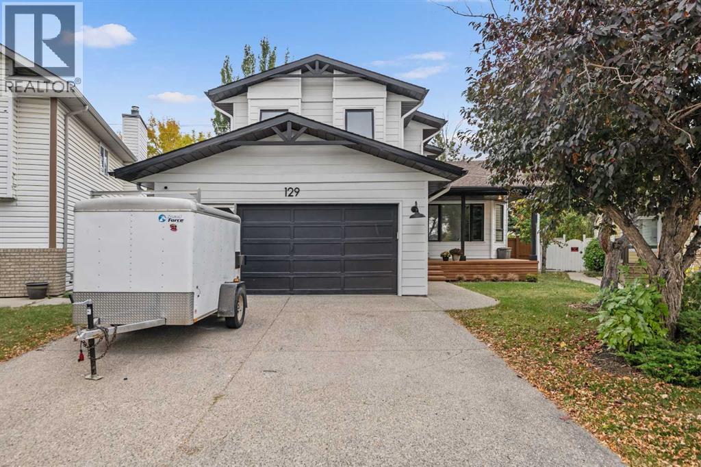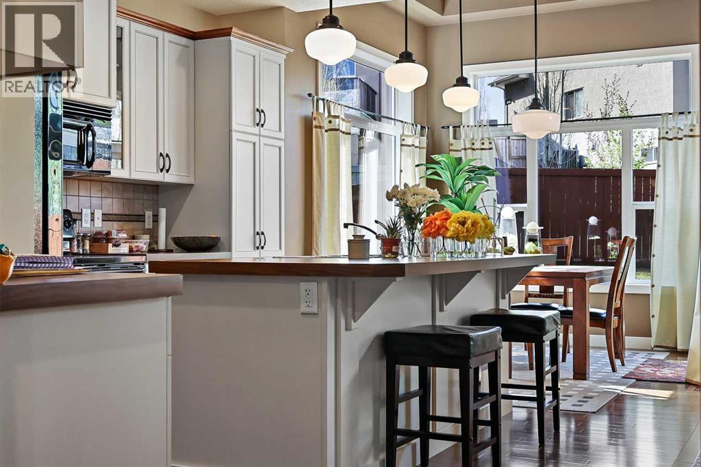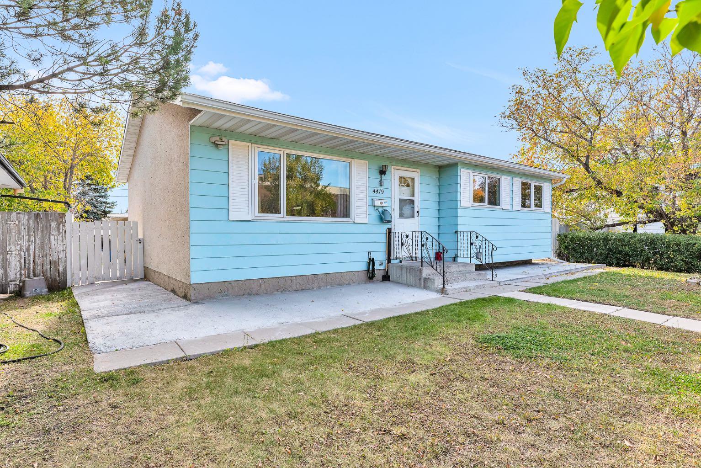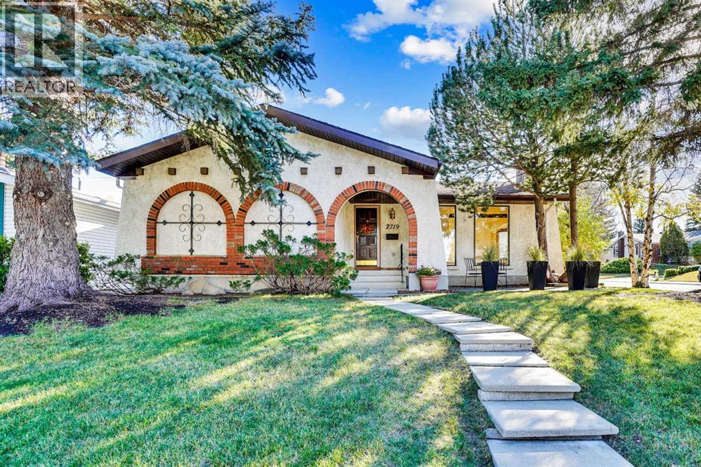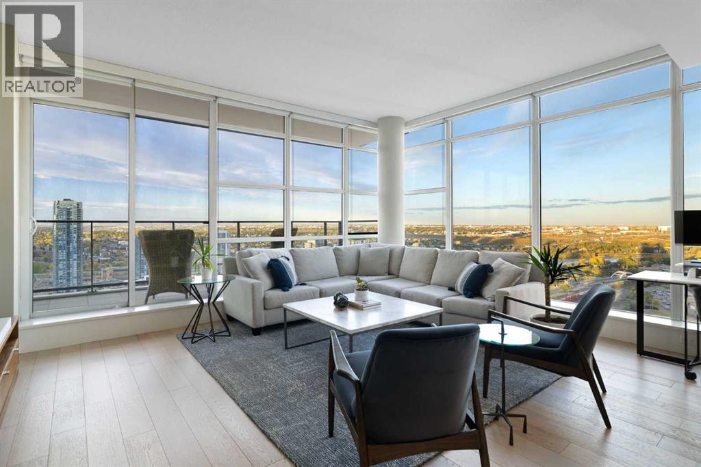- Houseful
- AB
- Calgary
- Downtown Calgary
- 1025 5 Avenue Sw Unit 1207
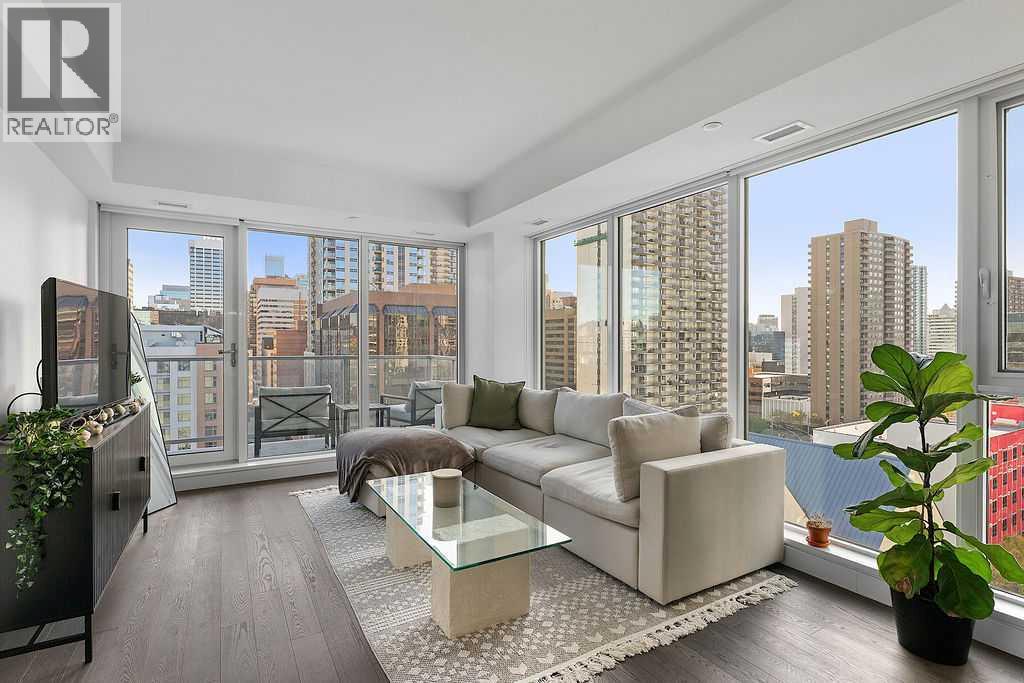
1025 5 Avenue Sw Unit 1207
1025 5 Avenue Sw Unit 1207
Highlights
Description
- Home value ($/Sqft)$600/Sqft
- Time on Housefulnew 3 hours
- Property typeSingle family
- Neighbourhood
- Median school Score
- Year built2018
- Mortgage payment
Live in the heart of Calgary’s West End in this 12th-floor one-bedroom condo at Avenue. Bright and modern, it features floor-to-ceiling windows, hardwood floors, and an open layout. The kitchen impresses with quartz counters, sleek cabinetry, gas cooktop, stainless steel appliances, and a central island with seating. The living area extends to a private balcony with skyline views, ideal for relaxing or entertaining. The bedroom includes a walk-in closet, while the 4-piece bath and in-suite laundry add everyday convenience. Titled underground parking and storage are included. Building amenities feature concierge service, a fitness center, and bike storage. Steps to the Bow River pathways, Prince’s Island Park, the LRT free zone, and Kensington’s shops and dining, this condo offers the perfect mix of comfort, convenience, and downtown lifestyle—an excellent choice for first-time buyers, downsizers, or investors. (id:63267)
Home overview
- Cooling Central air conditioning
- Heat type Forced air
- # total stories 24
- Construction materials Poured concrete
- # parking spaces 1
- Has garage (y/n) Yes
- # full baths 1
- # total bathrooms 1.0
- # of above grade bedrooms 1
- Flooring Carpeted, ceramic tile, hardwood
- Community features Pets allowed, pets allowed with restrictions
- Subdivision Downtown west end
- Lot size (acres) 0.0
- Building size 598
- Listing # A2262103
- Property sub type Single family residence
- Status Active
- Foyer 1.295m X 1.548m
Level: Main - Kitchen 3.606m X 2.615m
Level: Main - Furnace 0.786m X 0.814m
Level: Main - Laundry 0.863m X 0.814m
Level: Main - Other 1.448m X 1.777m
Level: Main - Bathroom (# of pieces - 4) 1.905m X 2.566m
Level: Main - Living room 3.606m X 4.953m
Level: Main - Other 3.606m X 1.804m
Level: Main - Bedroom 3.353m X 3.176m
Level: Main
- Listing source url Https://www.realtor.ca/real-estate/28950305/1207-1025-5-avenue-sw-calgary-downtown-west-end
- Listing type identifier Idx

$-466
/ Month

