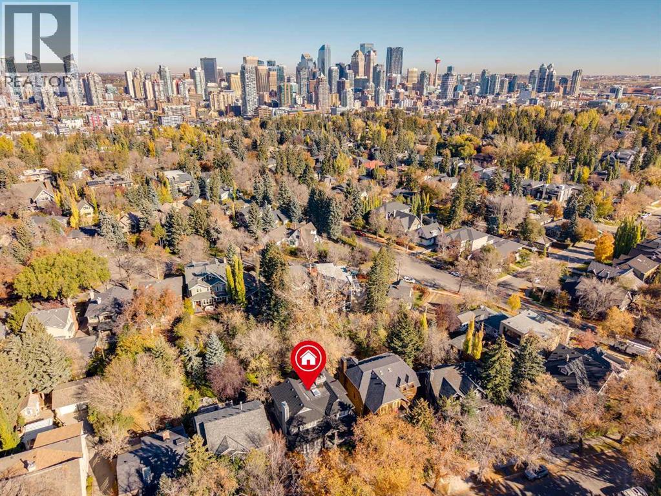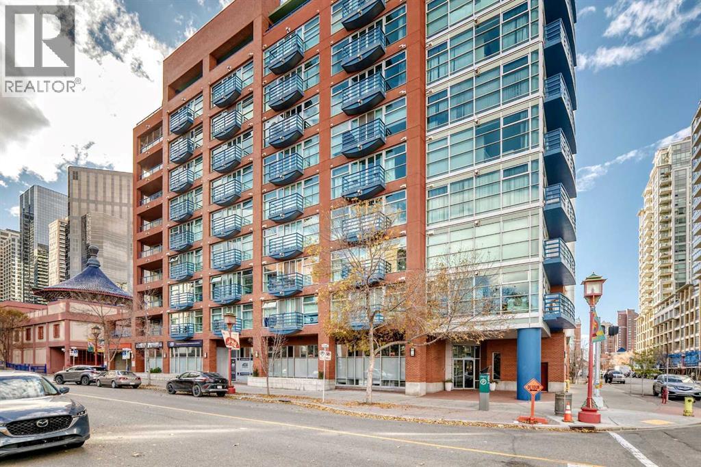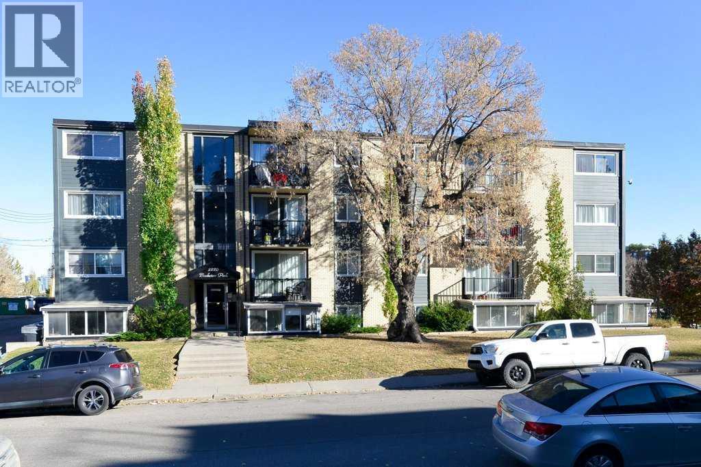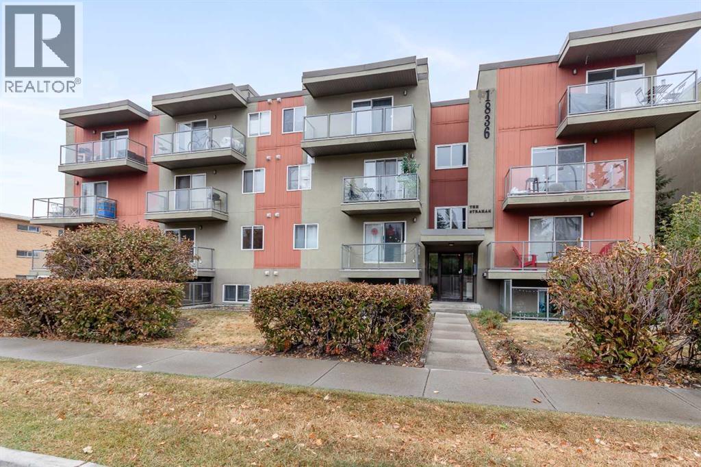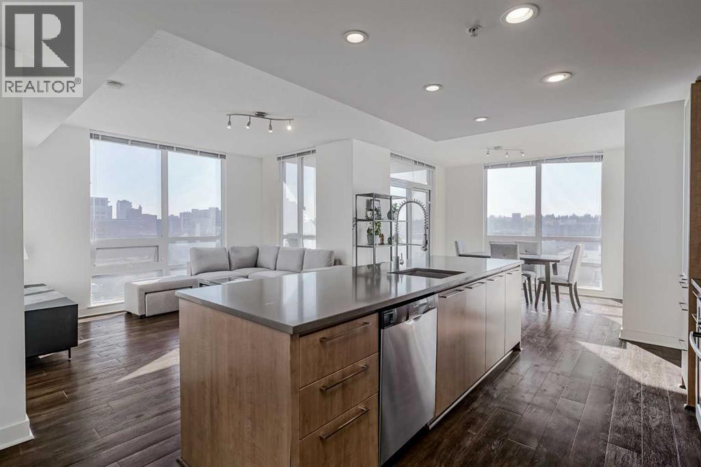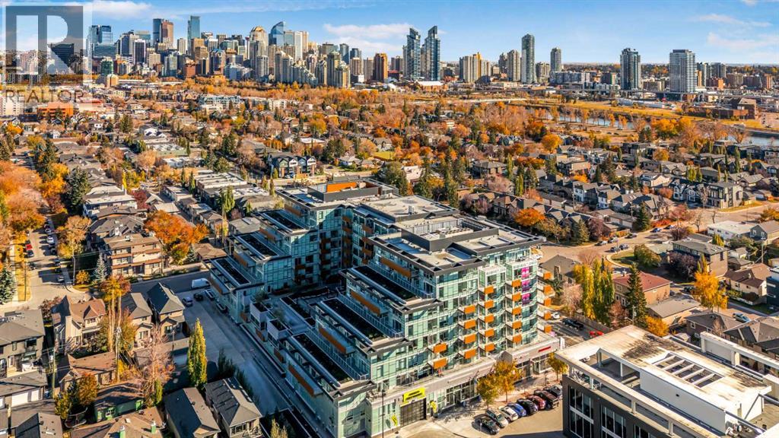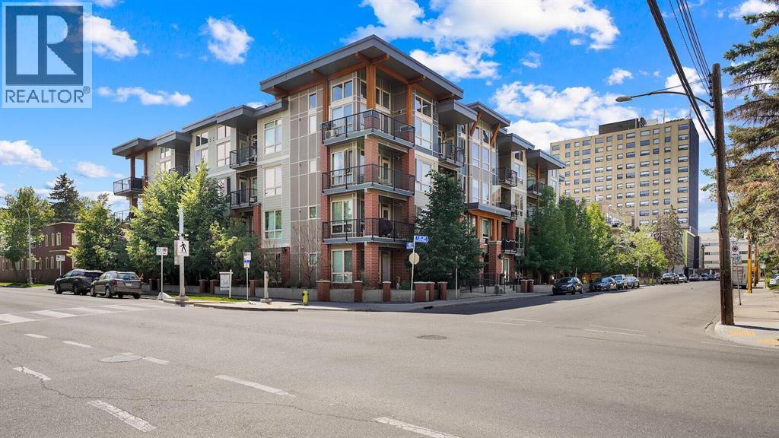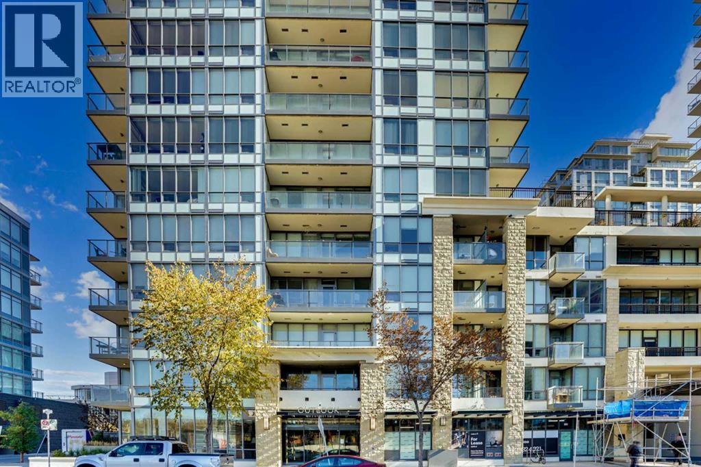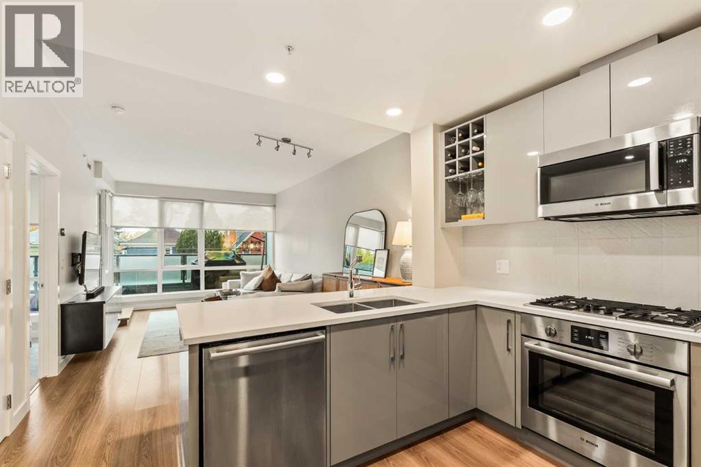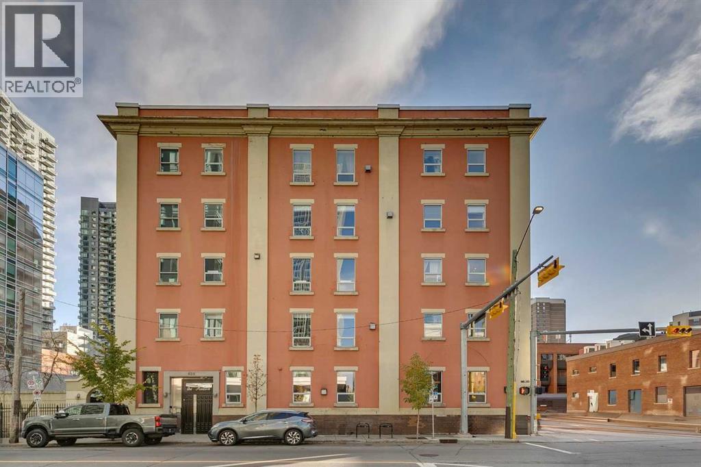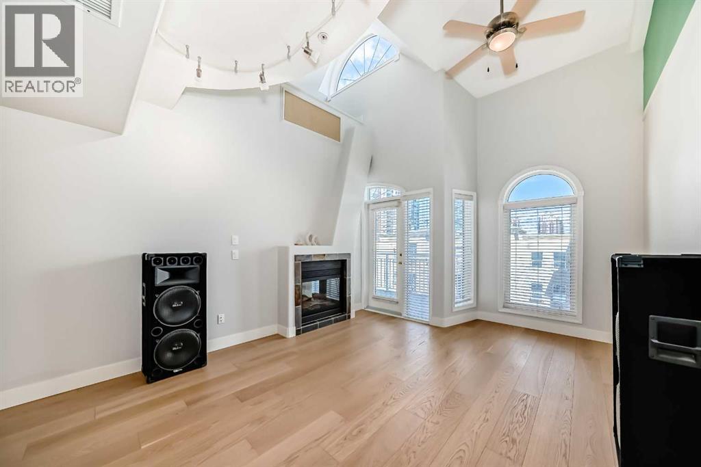
Highlights
Description
- Home value ($/Sqft)$294/Sqft
- Time on Houseful34 days
- Property typeSingle family
- StyleMulti-level
- Neighbourhood
- Median school Score
- Year built1999
- Mortgage payment
Welcome to sophisticated urban living in the heart of Calgary’s vibrant Beltline! This rare two-story AIR CONDITIONED penthouse offers an impressive 1,191 sq ft of sun-filled space, blending striking architecture with everyday comfort.Step inside to soaring two-story ceilings in the living room, where floor-to-ceiling windows bathe the space in natural light. A striking two-way gas fireplace connects the living area to the king sized primary bedroom, creating both visual appeal and cozy warmth. The open kitchen area is ideal for hosting, with generous counter space and a layout that encourages conversation.The home’s thoughtful design places the primary bedroom and a separate enclosed room—currently used as a home office—on opposite sides of the unit for privacy. Upstairs, the loft space overlooks the living room below, offering the perfect spot for a media lounge, creative studio, or reading nook. Additional storage needs are easily met with a dedicated in-unit storage room plus bonus loft storage. One titled underground parking stall is included and conveniently located just steps from the elevator. Pets are welcomed here with board approval. Living here means more than just owning a stunning home—you’ll enjoy the unmatched walkability of the Beltline, with trendy cafés, award-winning restaurants, boutique shops, and vibrant nightlife just steps away. Green escapes and community events bring a perfect balance of energy and relaxation to daily life, while nearby C-Train access makes commuting effortless.This exclusive top-floor residence combines striking design, smart functionality, and an unbeatable location—a truly rare find in Calgary’s most sought-after urban neighbourhood. (id:63267)
Home overview
- Cooling Central air conditioning
- Heat type Baseboard heaters, radiant heat, in floor heating
- # total stories 4
- # parking spaces 1
- Has garage (y/n) Yes
- # full baths 2
- # total bathrooms 2.0
- # of above grade bedrooms 2
- Flooring Carpeted, hardwood, tile, vinyl plank
- Has fireplace (y/n) Yes
- Community features Pets allowed, pets allowed with restrictions
- Subdivision Beltline
- Lot size (acres) 0.0
- Building size 1191
- Listing # A2257566
- Property sub type Single family residence
- Status Active
- Loft 4.368m X 3.758m
Level: 2nd - Storage 5.486m X 2.006m
Level: 2nd - Storage 2.667m X 1.981m
Level: 3rd - Other 3.682m X 3.072m
Level: Main - Living room / dining room 5.13m X 3.709m
Level: Main - Primary bedroom 3.962m X 3.734m
Level: Main - Laundry 1.143m X 0.966m
Level: Main - Bedroom 2.691m X 2.615m
Level: Main - Bathroom (# of pieces - 4) 2.643m X 1.701m
Level: Main - Bathroom (# of pieces - 3) 2.643m X 1.524m
Level: Main
- Listing source url Https://www.realtor.ca/real-estate/28872524/404-1026-12-avenue-sw-calgary-beltline
- Listing type identifier Idx

$-51
/ Month



