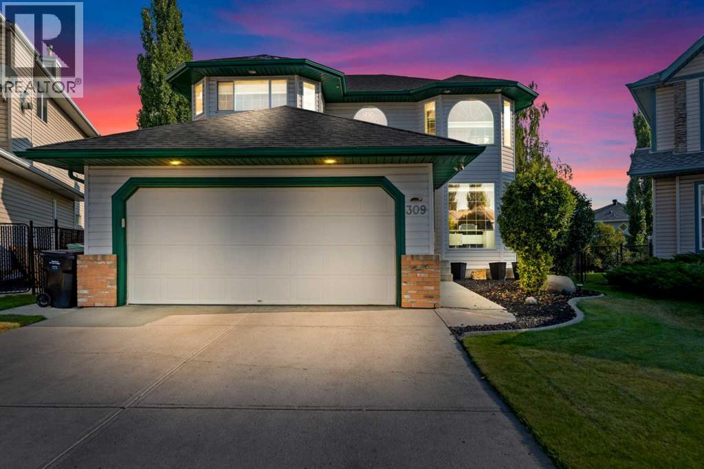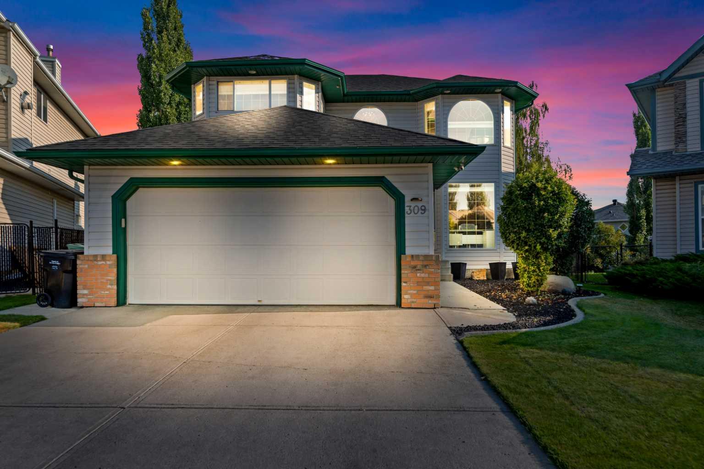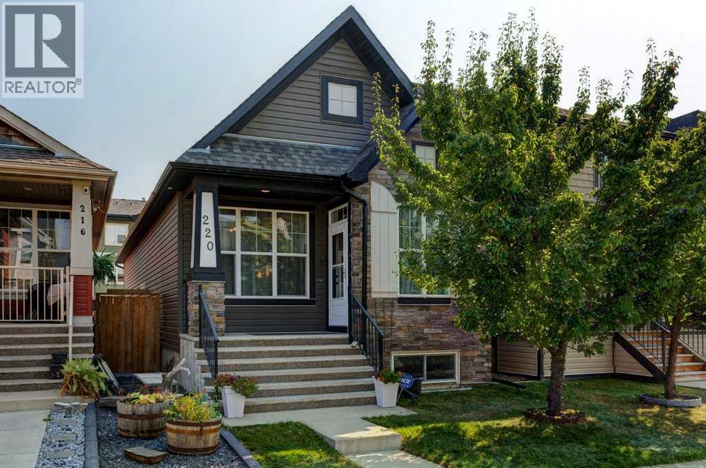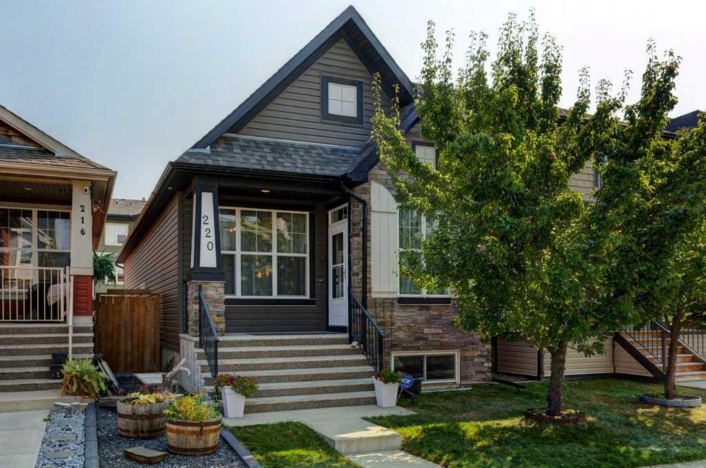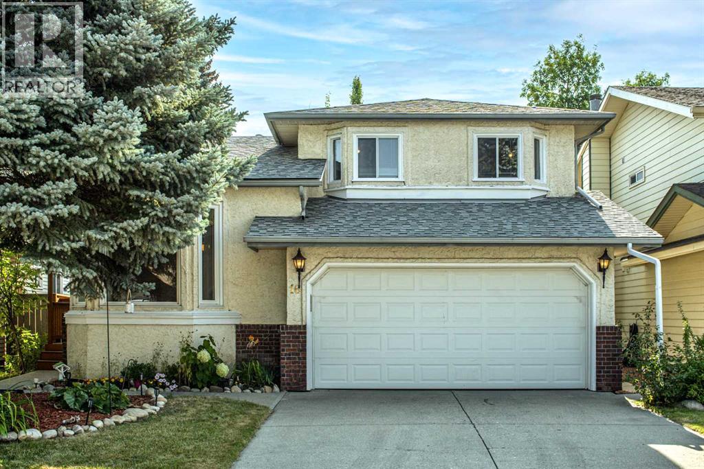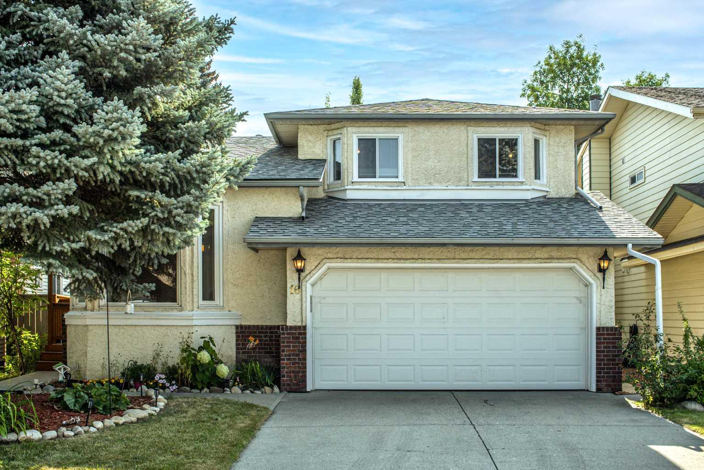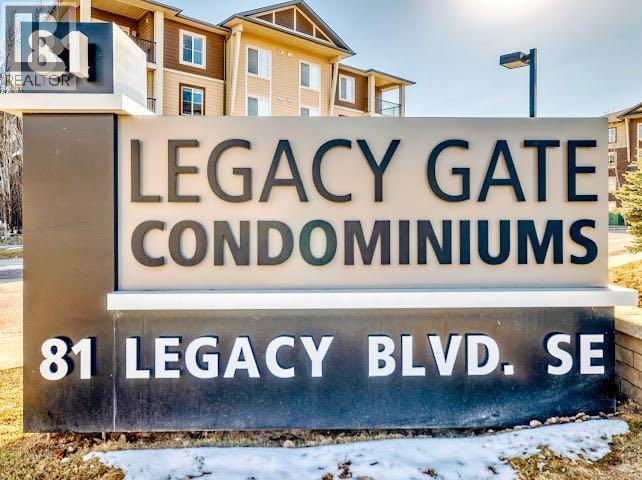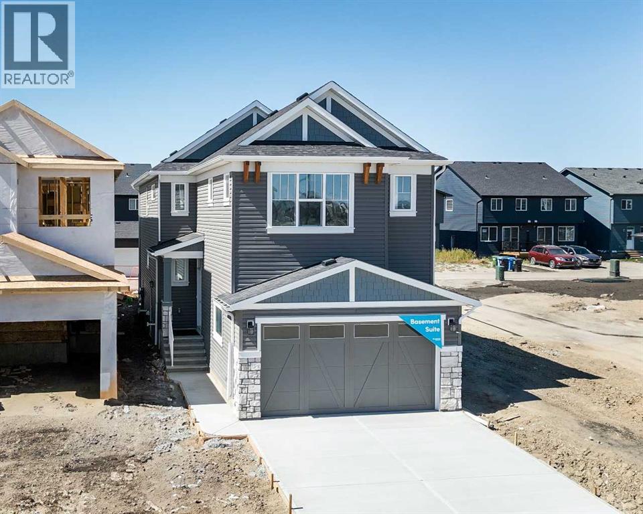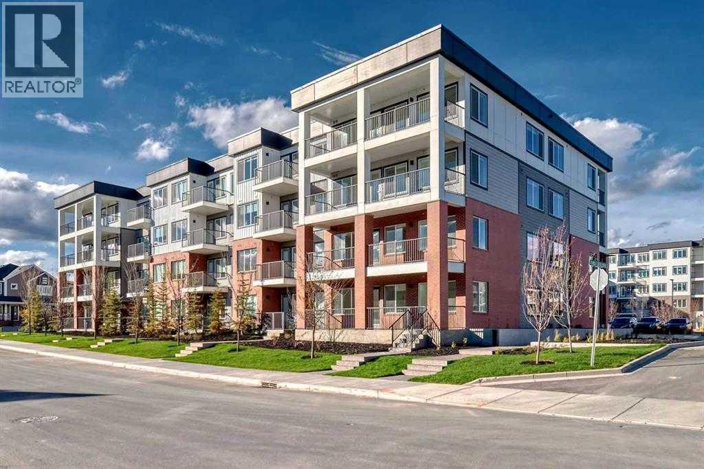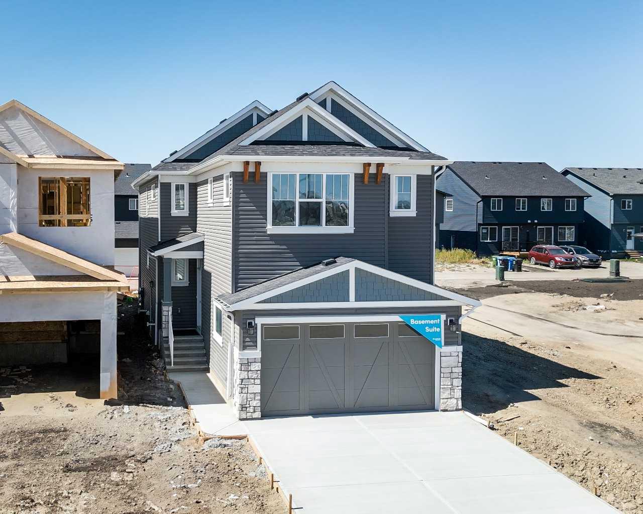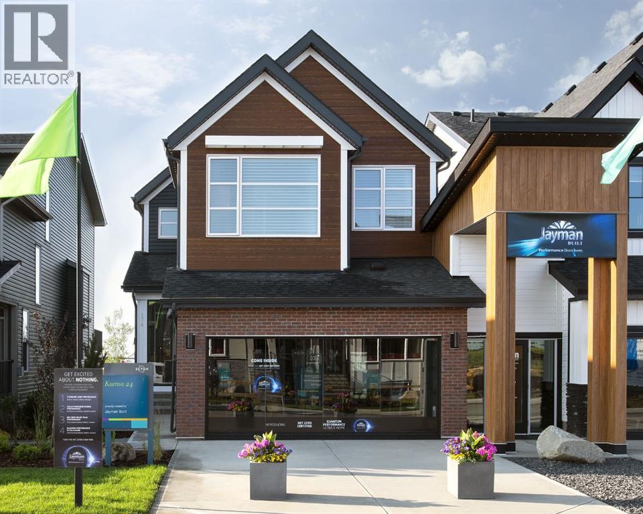- Houseful
- AB
- Calgary
- Downtown Calgary
- 1028 Seton Cir SE

Highlights
Description
- Home value ($/Sqft)$351/Sqft
- Time on Houseful80 days
- Property typeSingle family
- Neighbourhood
- Median school Score
- Lot size2,669 Sqft
- Year built2018
- Garage spaces1
- Mortgage payment
OPEN HOUSE SUNDAY SEPTEMBER 14TH 1:00-3:00...Welcome to your new home in vibrant Seton – where comfort, style, and convenience come together. This no condo fee semi-detached home offers 3 bedrooms, 2.5 bathrooms, and over 1,500 sq. ft. of thoughtfully designed living space – perfect for first-time buyers or young families. The open-concept main floor is ideal for everyday living and entertaining, featuring wide plank laminate flooring, a modern kitchen with quartz countertops, island with eating bar, pantry, gas stove, and spacious living and dining areas filled with natural light. Upstairs, you’ll find three well-sized bedrooms, including a primary retreat with a walk-in closet and 3-piece ensuite + a convenient upper floor laundry room. The unfinished basement offers excellent future potential, with a bathroom rough-in already in place and a tankless water heater for added efficiency. Step outside to your west-facing backyard. Enjoy the partially covered deck with BBQ gas line, + patio, and no neighbors behind. Single front attached garage with extra storage space and a driveway for additional parking. Located just a short walk to parks, playgrounds, grocery stores, restaurants, and with easy access to major routes and public transit, this home offers great value. Call today to book your viewing! (id:63267)
Home overview
- Cooling None
- Heat type Forced air
- # total stories 2
- Construction materials Wood frame
- Fencing Fence
- # garage spaces 1
- # parking spaces 2
- Has garage (y/n) Yes
- # full baths 2
- # half baths 1
- # total bathrooms 3.0
- # of above grade bedrooms 3
- Flooring Carpeted, ceramic tile, laminate
- Subdivision Seton
- Directions 2068018
- Lot desc Landscaped
- Lot dimensions 248
- Lot size (acres) 0.06127996
- Building size 1551
- Listing # A2234147
- Property sub type Single family residence
- Status Active
- Living room 3.405m X 3.328m
Level: Main - Bathroom (# of pieces - 2) 2.234m X 0.89m
Level: Main - Dining room 3.328m X 2.996m
Level: Main - Kitchen 4.852m X 2.438m
Level: Main - Primary bedroom 3.938m X 4.039m
Level: Upper - Bedroom 3.481m X 2.819m
Level: Upper - Laundry 1.905m X 1.728m
Level: Upper - Bedroom 3.481m X 2.844m
Level: Upper - Bathroom (# of pieces - 4) 2.743m X 1.5m
Level: Upper - Bathroom (# of pieces - 3) 3.405m X 1.728m
Level: Upper
- Listing source url Https://www.realtor.ca/real-estate/28520110/1028-seton-circle-se-calgary-seton
- Listing type identifier Idx

$-1,453
/ Month

