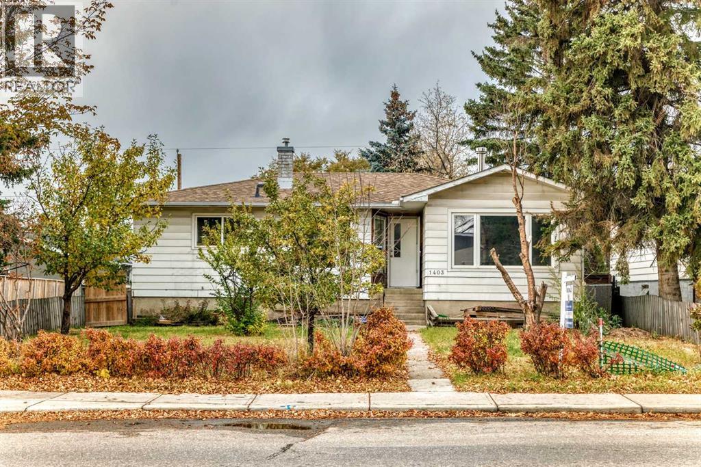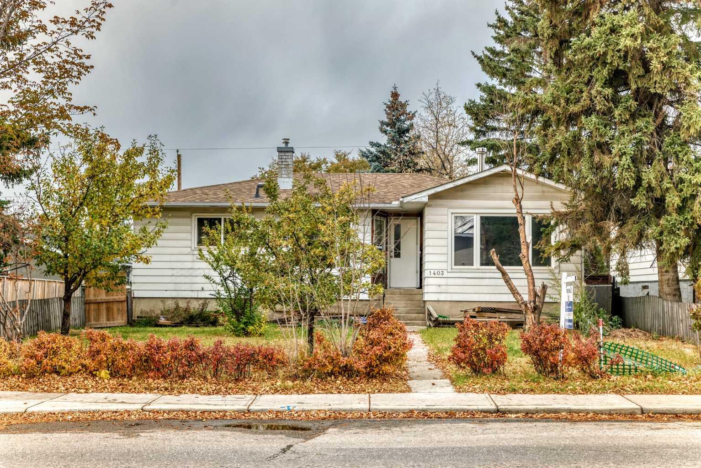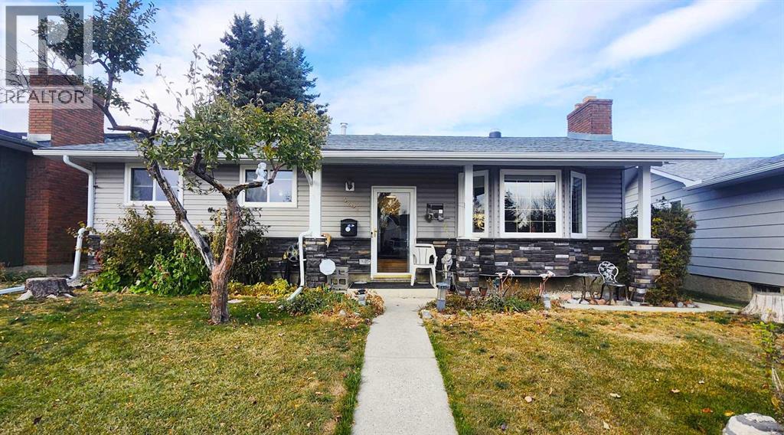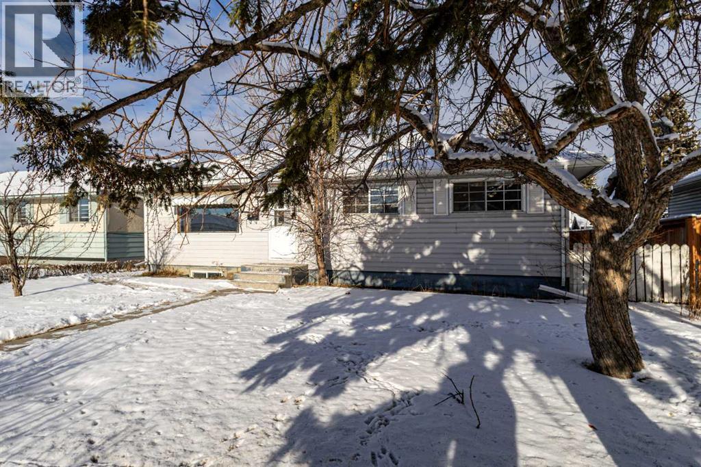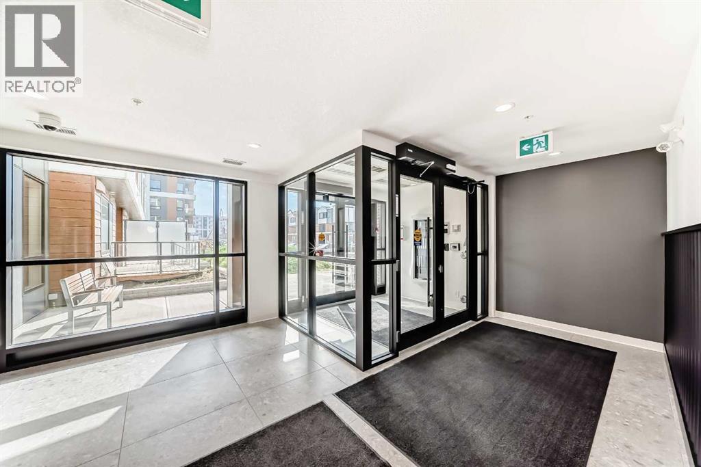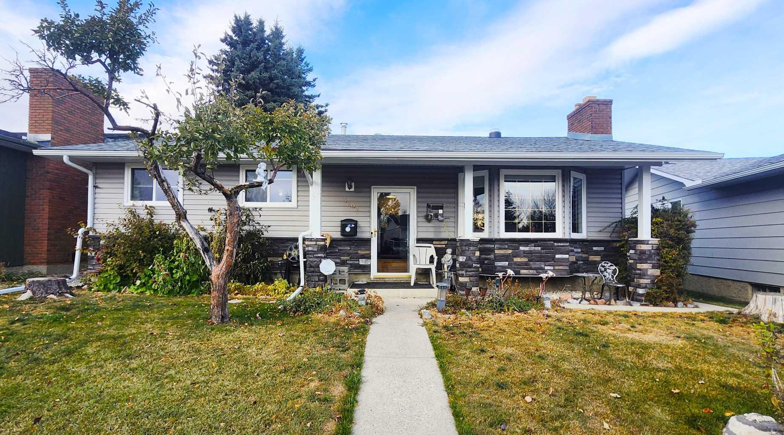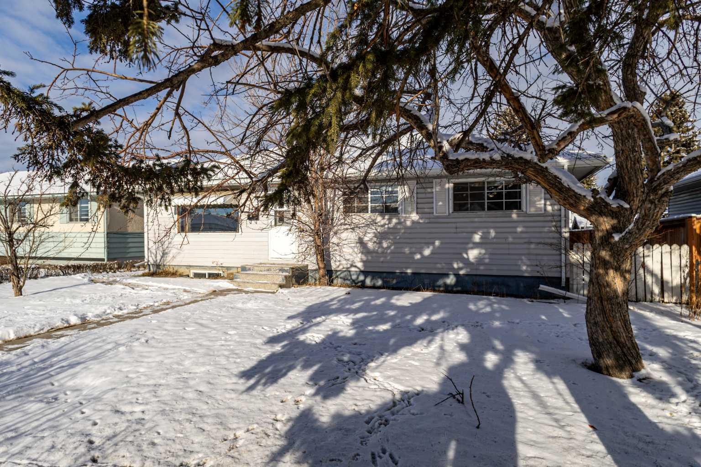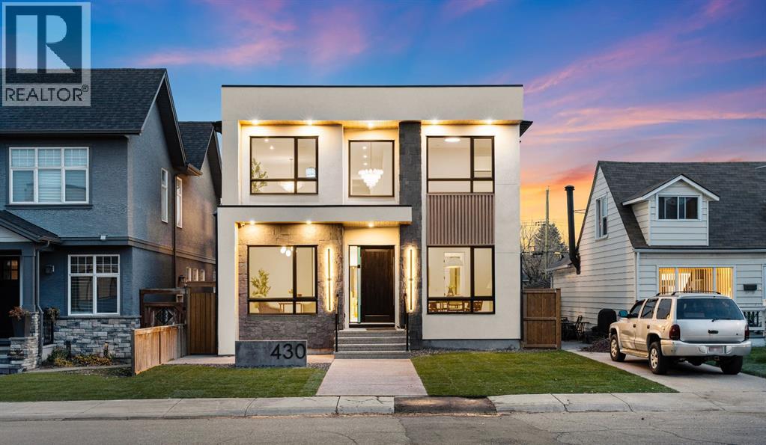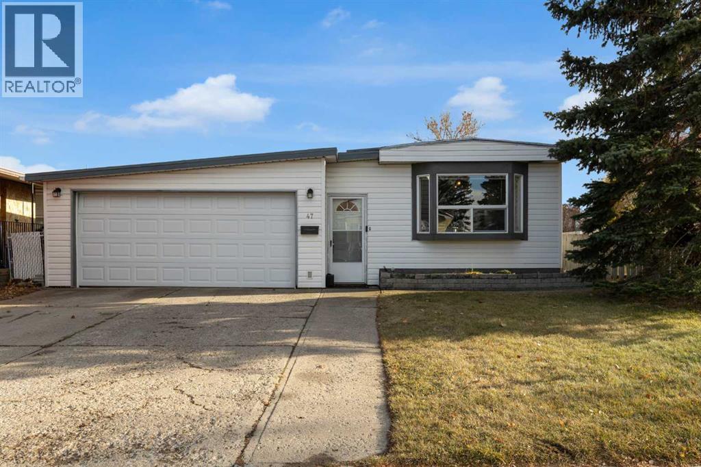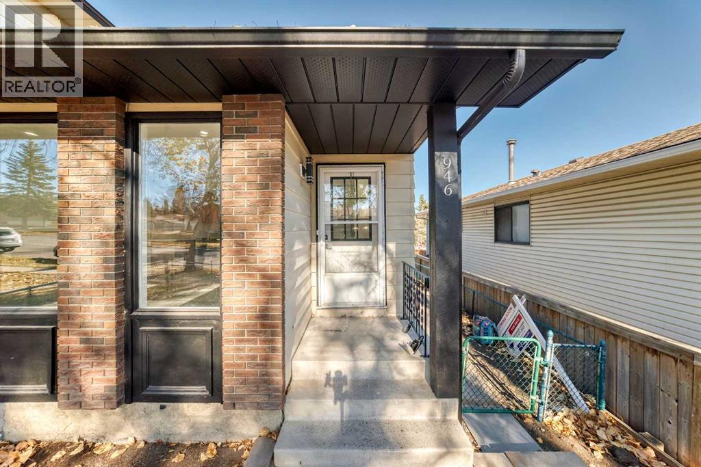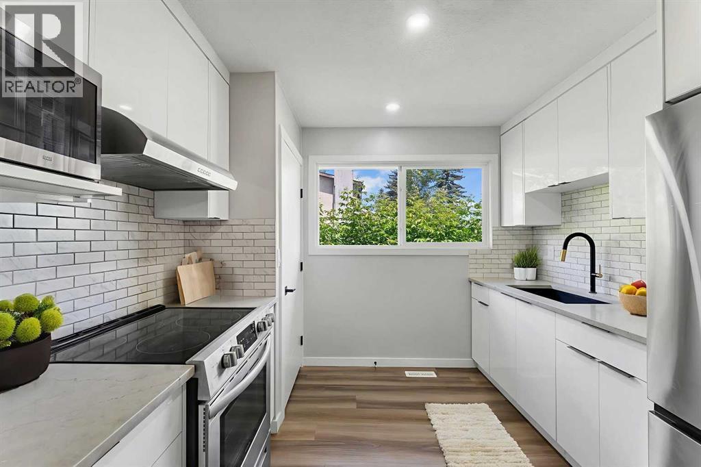- Houseful
- AB
- Calgary
- Castleridge
- 103 Castlebury Way NE
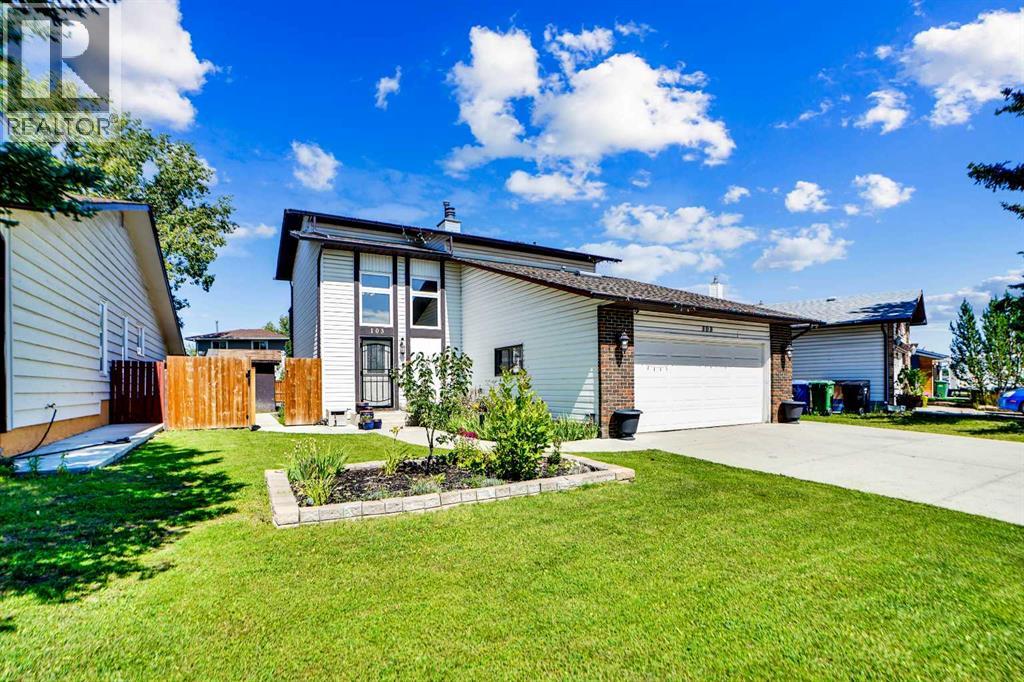
Highlights
Description
- Home value ($/Sqft)$393/Sqft
- Time on Houseful56 days
- Property typeSingle family
- Neighbourhood
- Median school Score
- Lot size6,189 Sqft
- Year built1980
- Garage spaces2
- Mortgage payment
Welcome to this exceptional home located in the CASTLERIDGE ESTATE AREA. This well-maintained property features a bright, open floor plan with 2,417 sq ft of total Living space. You'll find a spacious living room with a cozy fireplace, an inviting kitchen that leads to a large concrete patio, and a beautifully landscaped backyard. The home includes spacious bedrooms, 2.5 baths, and a master suite complete with a sliding patio to balcony, walk-in closet, and ensuite. Additionally, the fully finished basement. Recent upgrades include newer windows and enhanced attic insulation (R50). The expansive backyard boasts a newly poured concrete patio, a gravel fire pit, and a park-like play area for children. Conveniently located, this property offers easy access to parks, schools, shopping, and transit. Pride of Ownership. (id:63267)
Home overview
- Cooling None
- Heat type Forced air
- # total stories 2
- Construction materials Wood frame
- Fencing Fence
- # garage spaces 2
- # parking spaces 4
- Has garage (y/n) Yes
- # full baths 2
- # half baths 1
- # total bathrooms 3.0
- # of above grade bedrooms 3
- Flooring Carpeted, ceramic tile, hardwood
- Has fireplace (y/n) Yes
- Subdivision Castleridge
- Lot desc Landscaped
- Lot dimensions 575
- Lot size (acres) 0.14208056
- Building size 1653
- Listing # A2250994
- Property sub type Single family residence
- Status Active
- Bathroom (# of pieces - 4) Level: 2nd
- Other 1.32m X 1.295m
Level: 2nd - Bedroom 3.481m X 3.1m
Level: 2nd - Bathroom (# of pieces - 4) Level: 2nd
- Primary bedroom 4.368m X 4.877m
Level: 2nd - Bedroom 3.481m X 2.743m
Level: 2nd - Office 4.115m X 2.515m
Level: Basement - Recreational room / games room 4.929m X 4.548m
Level: Basement - Storage 2.262m X 1.929m
Level: Basement - Hall 4.52m X 5.282m
Level: Basement - Kitchen 3.453m X 3.682m
Level: Main - Foyer 1.5m X 2.262m
Level: Main - Living room 5.995m X 4.852m
Level: Main - Bathroom (# of pieces - 2) Level: Main
- Laundry 1.853m X 1.5m
Level: Main - Dining room 3.633m X 3.024m
Level: Main
- Listing source url Https://www.realtor.ca/real-estate/28771043/103-castlebury-way-ne-calgary-castleridge
- Listing type identifier Idx

$-1,733
/ Month

