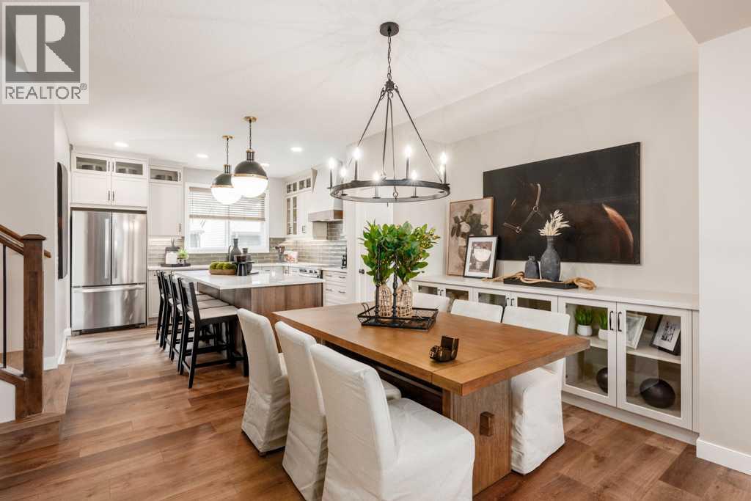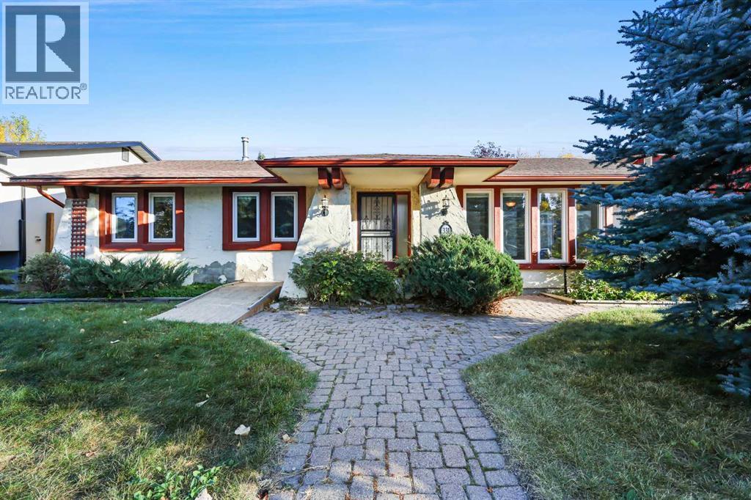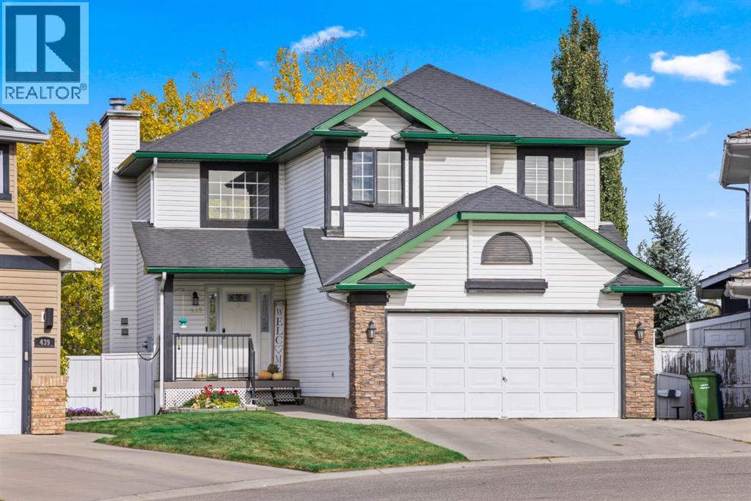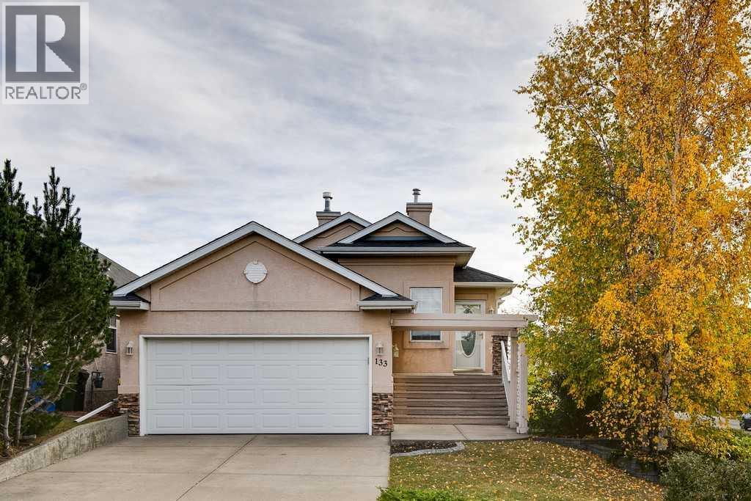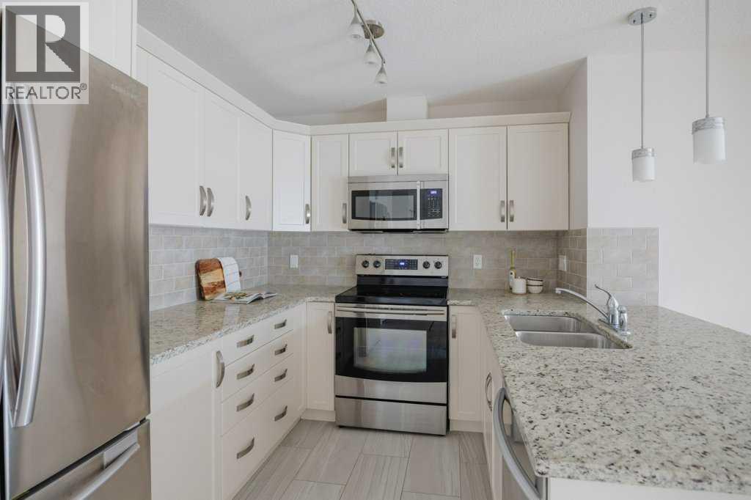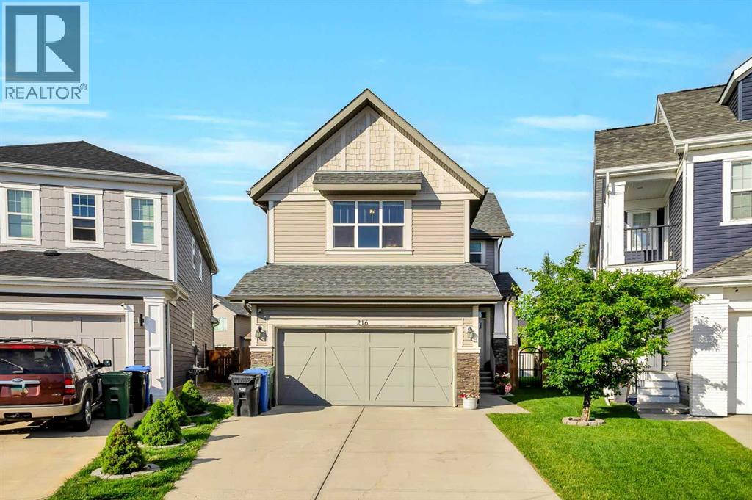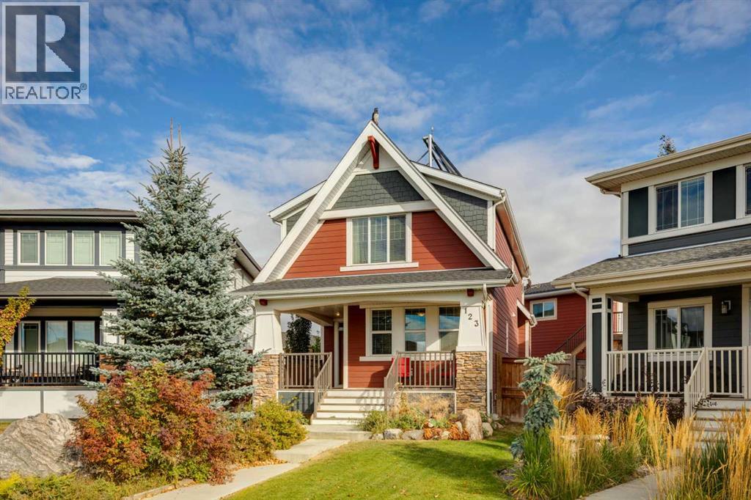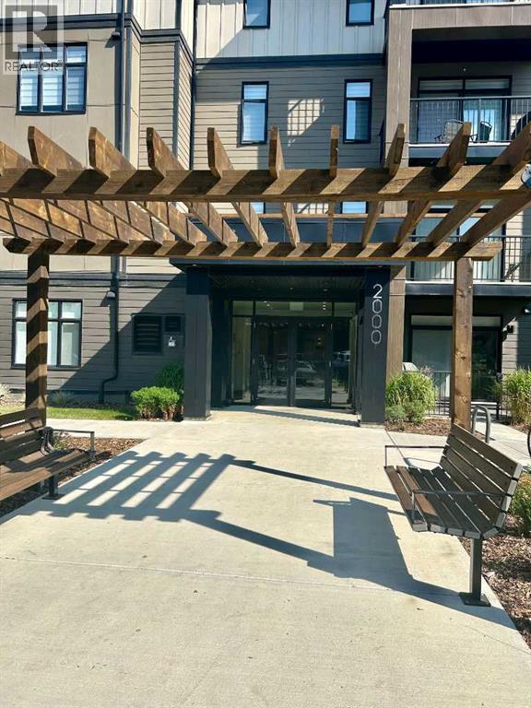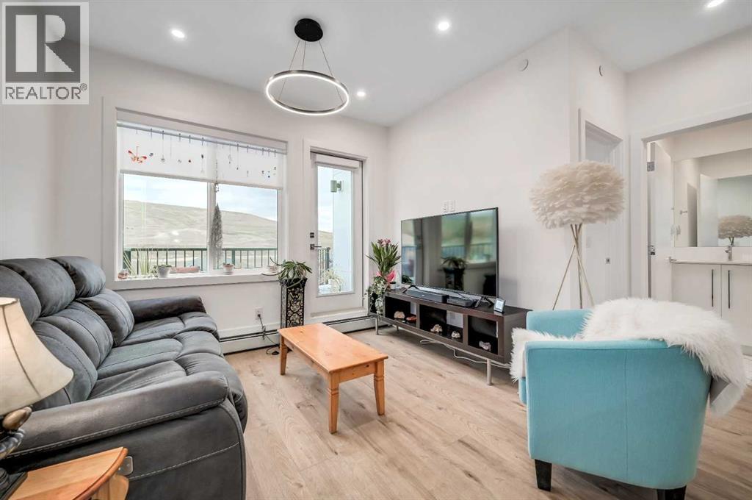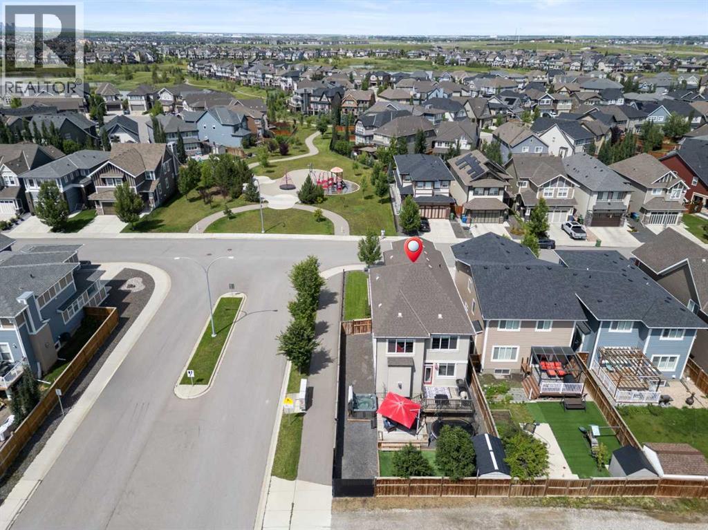
Highlights
Description
- Home value ($/Sqft)$387/Sqft
- Time on Housefulnew 7 hours
- Property typeSingle family
- Neighbourhood
- Median school Score
- Lot size4,715 Sqft
- Year built2016
- Garage spaces2
- Mortgage payment
Welcome to 103 Masters Ridge SE, a beautifully upgraded home located in the award-winning lake community of Mahogany. Perfectly positioned on a quiet street DIRECTLY ACROSS THE STREET FROM A FAMILY FRIENDLY PARK, this property combines thoughtful design, stylish finishes, and access to one of Calgary’s most desirable lake communities. Step inside and you are greeted by a bright and inviting open-concept layout. The spacious foyer opens into the main living area, where large windows allow natural light to flow throughout. The GOURMET UPGRADED KITCHEN WITH A BUTLERS PANTRY is a true showpiece, featuring quartz countertops, gas range, an oversized island with seating, stainless steel appliances and modern cabinetry with ample storage. The kitchen flows seamlessly into the dining area and living room, creating a perfect space for entertaining. A cozy fireplace anchors the living room, while upgraded lighting and designer details add a touch of sophistication.Upstairs, you’ll find three spacious bedrooms, including a luxurious primary suite designed for relaxation. The ensuite bathroom is equipped with dual vanities, a glass-enclosed shower, and a generous walk-in closet, offering comfort and convenience. The upper level also includes a versatile bonus room, ideal for a home theatre, kids’ play area, or quiet retreat, along with a full bathroom and convenient upper-floor laundry.The fully finished basement expands your living space with a large recreation room perfect for family movie nights, game space, or a home gym. Two additional bedrooms with walk-in closets and a full bathroom make this lower level ideal for teenagers, extended family, or guests.This home comes complete with numerous upgrades, including CENTRAL AIR CONDITIONING, SMART THERMOSTAT, WATER SOFTENER, HUMIDIFIER, CAT-6 ETHERNET WIRING, AND A FINISHED GARAGE. The corner lot allows for extra natural light and a more private outdoor setting.Enjoy sunny afternoons in the landscaped backyard with a back lane making access to the backyard seamless or take advantage of the unparalleled amenities Mahogany has to offer. As a resident, you’ll have year-round access to Mahogany Lake, with sandy beaches, boating, skating, and a community centre. Walking paths, playgrounds, schools, and shopping are all within minutes, while Seton’s South Health Campus and Calgary’s ring road provide convenient access for commuting and amenities.With its thoughtful floor plan, modern upgrades, and a location in one of Calgary’s most celebrated communities, 103 Masters Ridge SE is the perfect place to call home. Don’t miss the opportunity to make it yours—book your private showing today! (id:63267)
Home overview
- Cooling Central air conditioning
- Heat type Forced air
- # total stories 2
- Fencing Fence
- # garage spaces 2
- # parking spaces 4
- Has garage (y/n) Yes
- # full baths 3
- # half baths 1
- # total bathrooms 4.0
- # of above grade bedrooms 4
- Flooring Carpeted, hardwood, tile
- Has fireplace (y/n) Yes
- Community features Lake privileges
- Subdivision Mahogany
- Directions 2249230
- Lot dimensions 438
- Lot size (acres) 0.10822832
- Building size 2453
- Listing # A2257704
- Property sub type Single family residence
- Status Active
- Bedroom 2.996m X 3.277m
Level: Basement - Furnace 7.263m X 5.31m
Level: Basement - Media room 3.328m X 4.42m
Level: Basement - Bathroom (# of pieces - 4) 2.972m X 1.5m
Level: Basement - Recreational room / games room 5.258m X 5.614m
Level: Basement - Other 2.109m X 2.996m
Level: Main - Living room 5.054m X 5.13m
Level: Main - Bathroom (# of pieces - 2) 1.548m X 1.448m
Level: Main - Pantry 1.448m X 4.139m
Level: Main - Kitchen 4.852m X 5.054m
Level: Main - Foyer 2.844m X 1.929m
Level: Main - Living room 5.054m X 5.13m
Level: Main - Dining room 2.566m X 3.658m
Level: Main - Family room 3.633m X 5.258m
Level: Upper - Bedroom 2.819m X 4.901m
Level: Upper - Laundry 1.701m X 2.643m
Level: Upper - Primary bedroom 4.624m X 5.919m
Level: Upper - Bedroom 2.896m X 5.968m
Level: Upper - Bathroom (# of pieces - 4) 2.896m X 1.472m
Level: Upper - Bathroom (# of pieces - 5) 2.896m X 4.039m
Level: Upper
- Listing source url Https://www.realtor.ca/real-estate/28961475/103-masters-rise-se-calgary-mahogany
- Listing type identifier Idx

$-2,533
/ Month

