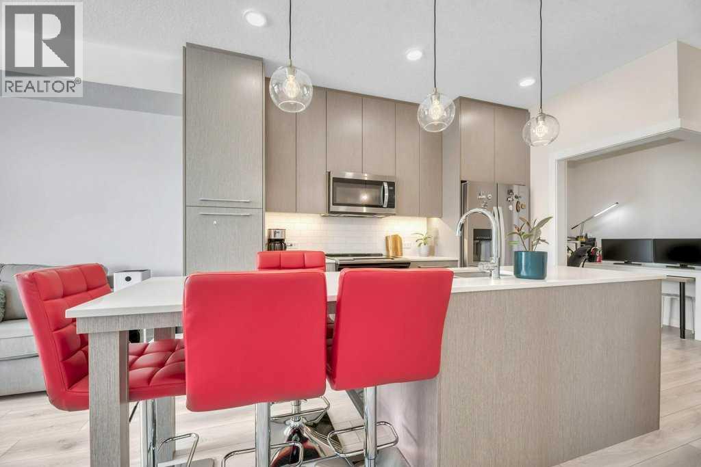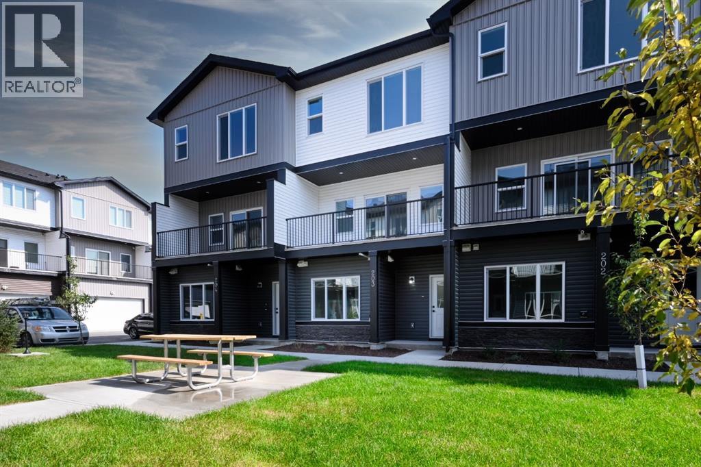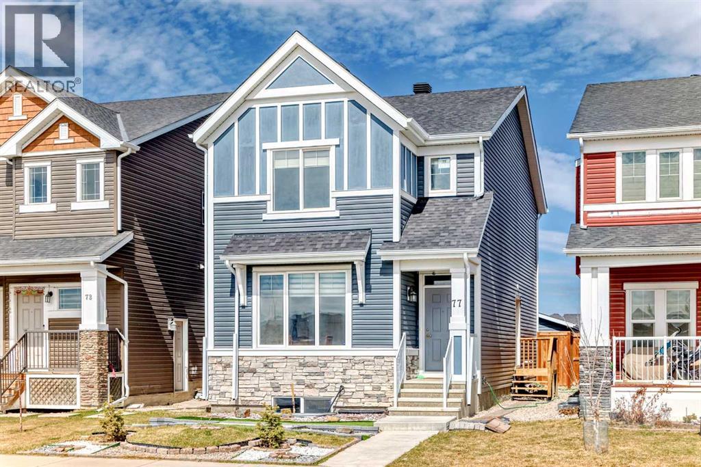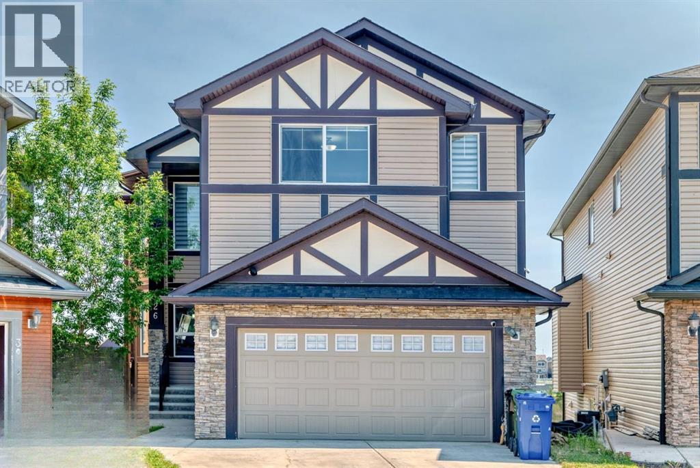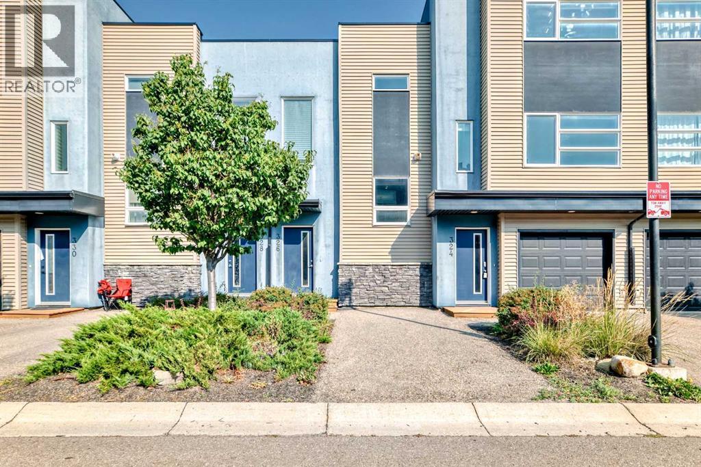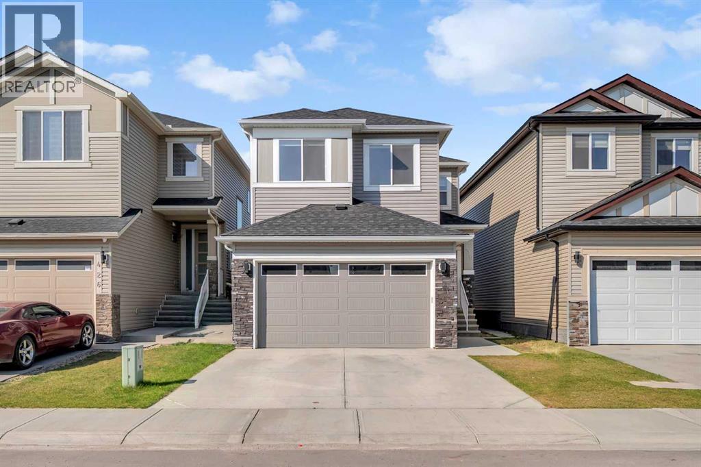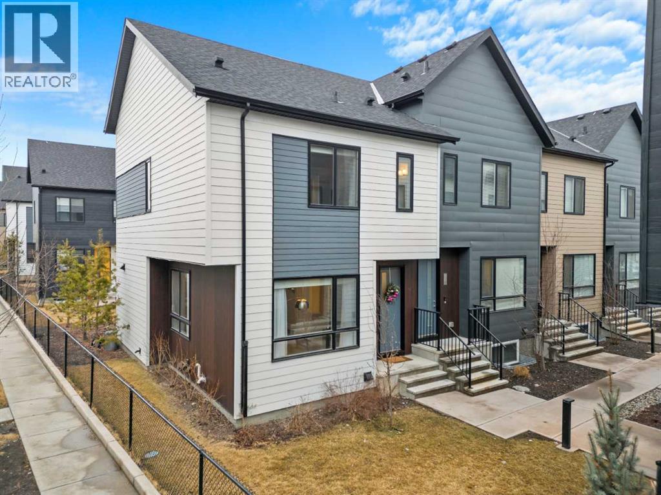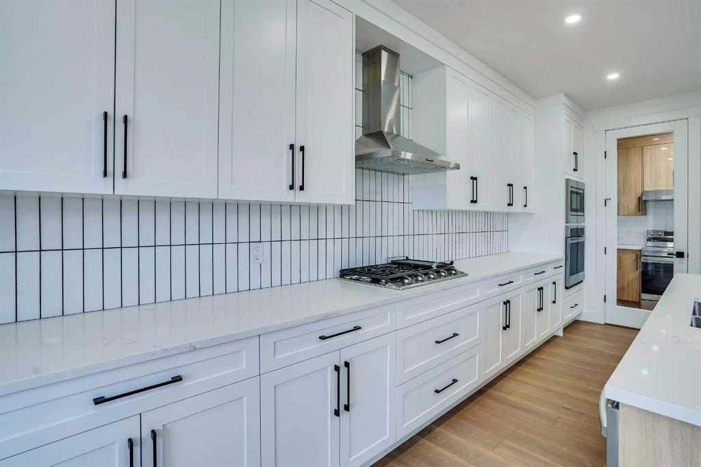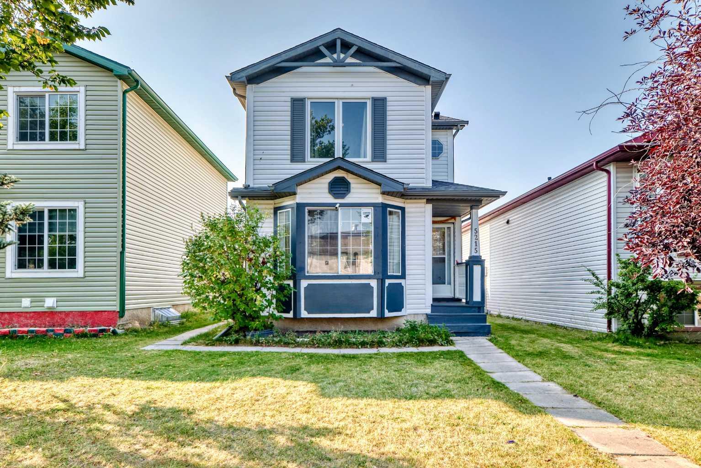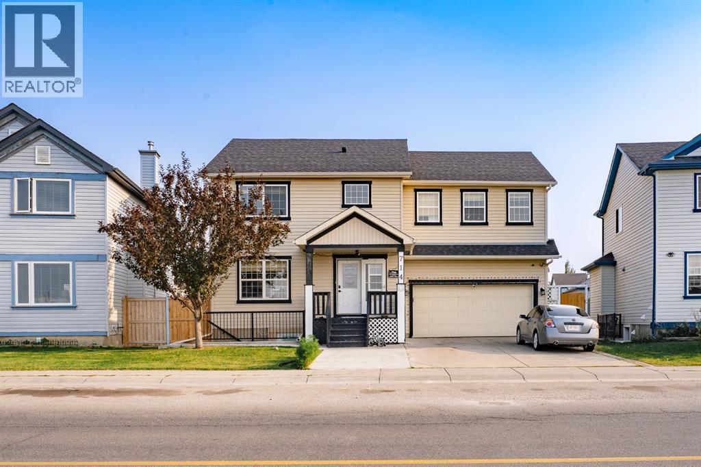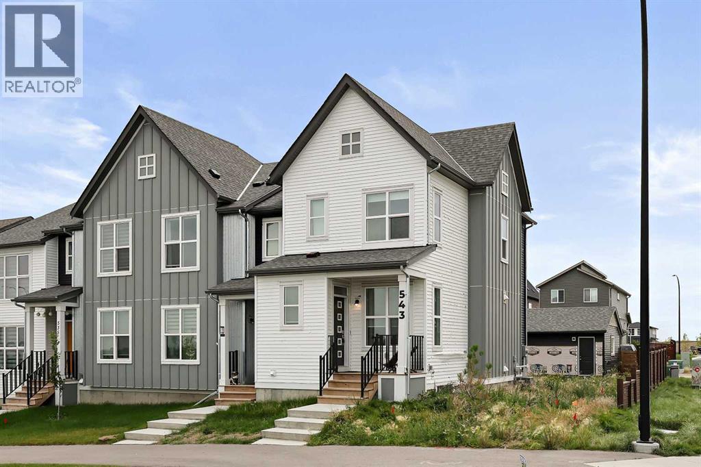- Houseful
- AB
- Calgary
- Skyview Ranch
- 103 Skyview Ranch Gdns NE
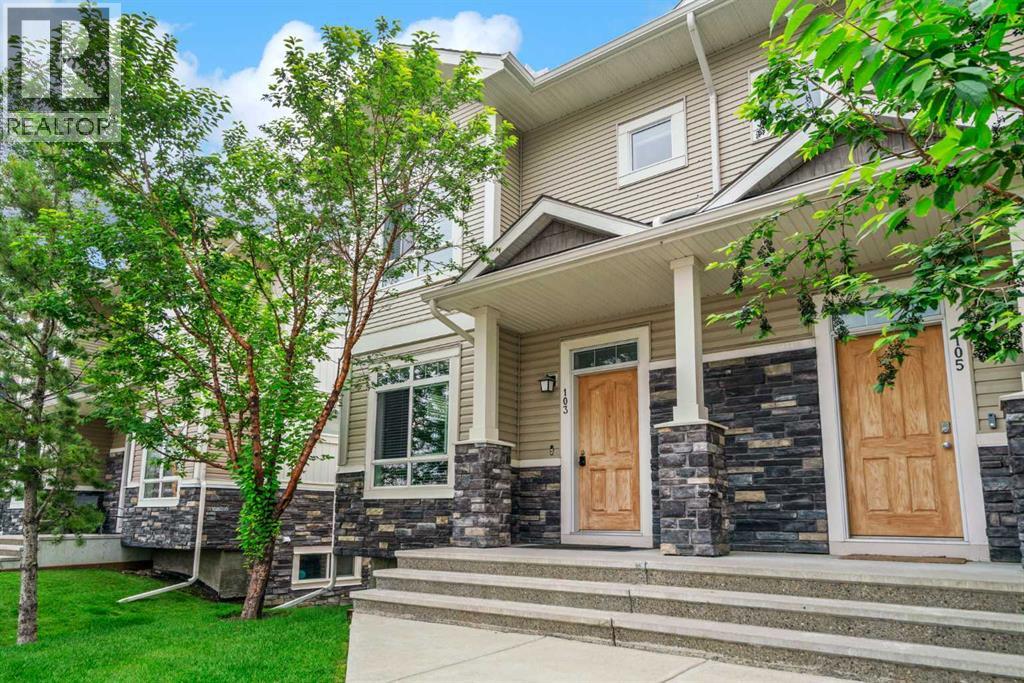
Highlights
Description
- Home value ($/Sqft)$322/Sqft
- Time on Houseful31 days
- Property typeSingle family
- Neighbourhood
- Median school Score
- Lot size1,421 Sqft
- Year built2011
- Garage spaces2
- Mortgage payment
This thoughtfully designed 3-bedroom, 2.5-bathroom home offers the perfect blend of functionality and comfort, ideal for young families, first-time buyers, or busy professionals looking for low-maintenance living with room to grow.Step inside to find an open-concept main floor with plenty of natural light, a generous living room, and a well-laid-out kitchen with stainless steel appliances and a full pantry—perfect for everything from weekday dinners to weekend entertaining. Just off the kitchen, the south-facing deck offers a sunny spot to enjoy your morning coffee or host summer BBQs.Upstairs, you’ll find two spacious bedrooms with vaulted ceilings and large windows, including a primary retreat with a private 4-piece ensuite. The third bedroom offers flexibility for a nursery, home office, or guest room.Other highlights include a double attached garage (no more scraping your windshield in winter!), upper-floor laundry, and the benefit of being an end unit for added privacy and extra windows.Located in the vibrant community of Skyview Ranch, you're close to parks, schools, transit, and major routes—making commuting a breeze. If you're looking for space, convenience, and a welcoming community feel, this could be the one.Book your showing today and come see why Skyview Ranch continues to be a top choice for Calgary’s northside homeowners. (id:63267)
Home overview
- Cooling None
- Heat source Natural gas
- Heat type Forced air
- # total stories 2
- Construction materials Wood frame
- Fencing Partially fenced
- # garage spaces 2
- # parking spaces 2
- Has garage (y/n) Yes
- # full baths 2
- # half baths 1
- # total bathrooms 3.0
- # of above grade bedrooms 3
- Flooring Carpeted, hardwood
- Has fireplace (y/n) Yes
- Community features Pets allowed with restrictions
- Subdivision Skyview ranch
- Lot desc Landscaped
- Lot dimensions 132
- Lot size (acres) 0.032616753
- Building size 1351
- Listing # A2245758
- Property sub type Single family residence
- Status Active
- Bathroom (# of pieces - 4) 2.972m X 2.21m
Level: 2nd - Bathroom (# of pieces - 3) 2.844m X 1.753m
Level: 2nd - Primary bedroom 4.776m X 5.157m
Level: 2nd - Bedroom 2.515m X 2.691m
Level: 2nd - Bedroom 3.225m X 2.643m
Level: 2nd - Storage 5.739m X 3.81m
Level: Basement - Dining room 4.014m X 2.996m
Level: Main - Kitchen 4.139m X 3.429m
Level: Main - Living room 5.182m X 4.243m
Level: Main - Bathroom (# of pieces - 2) 1.548m X 1.5m
Level: Main
- Listing source url Https://www.realtor.ca/real-estate/28704094/103-skyview-ranch-gardens-ne-calgary-skyview-ranch
- Listing type identifier Idx

$-835
/ Month

