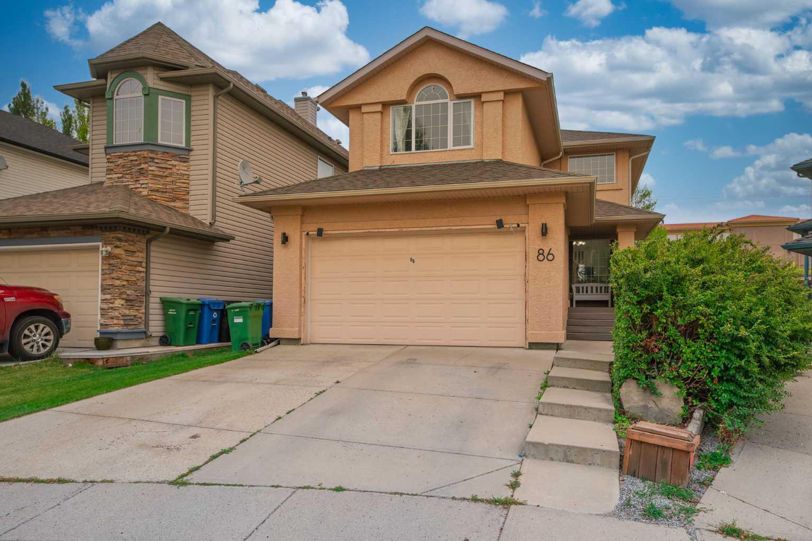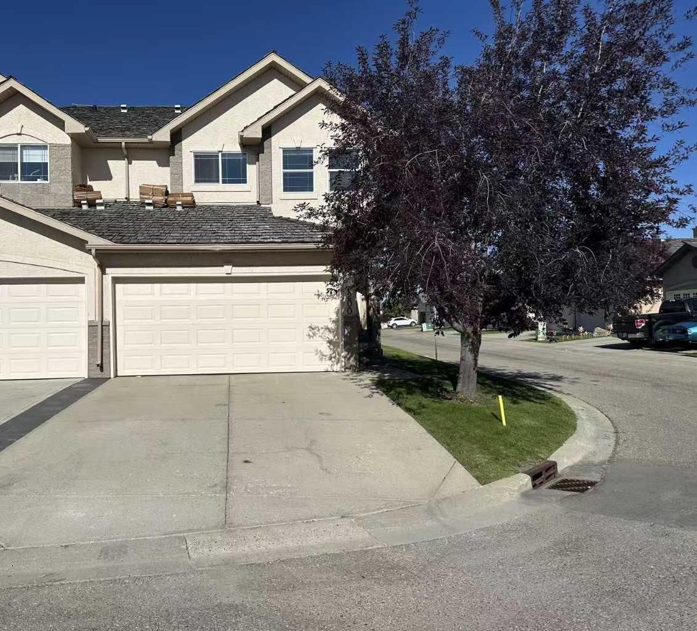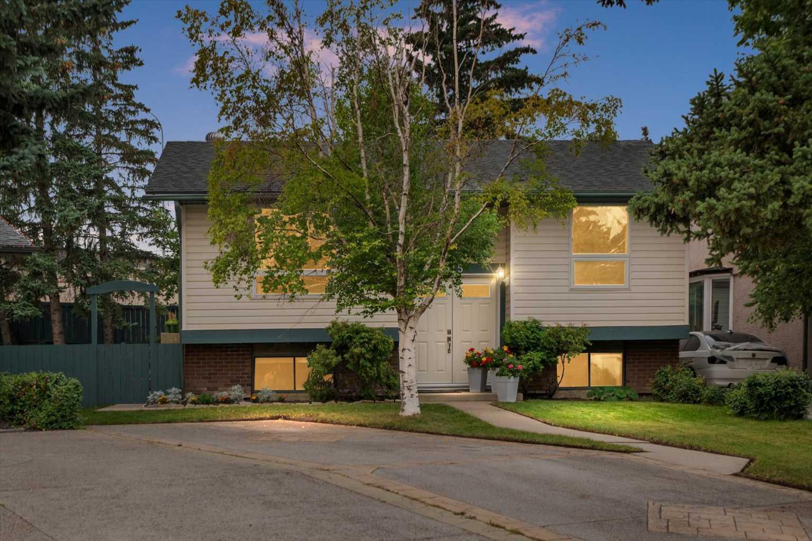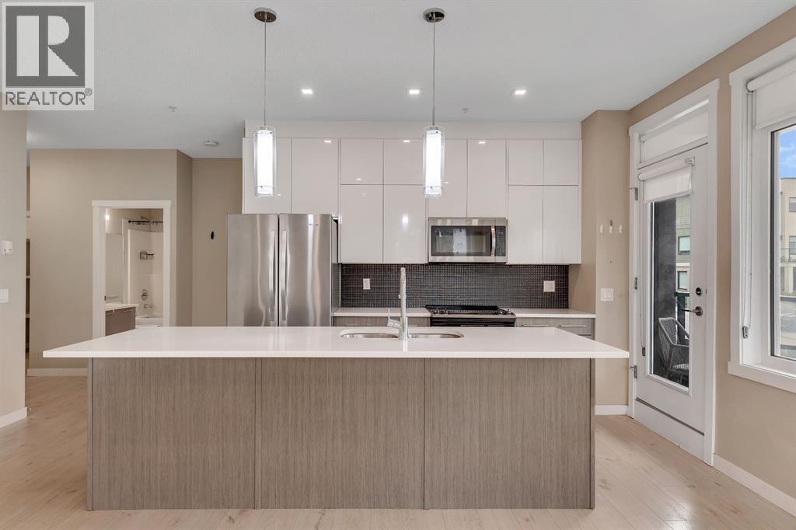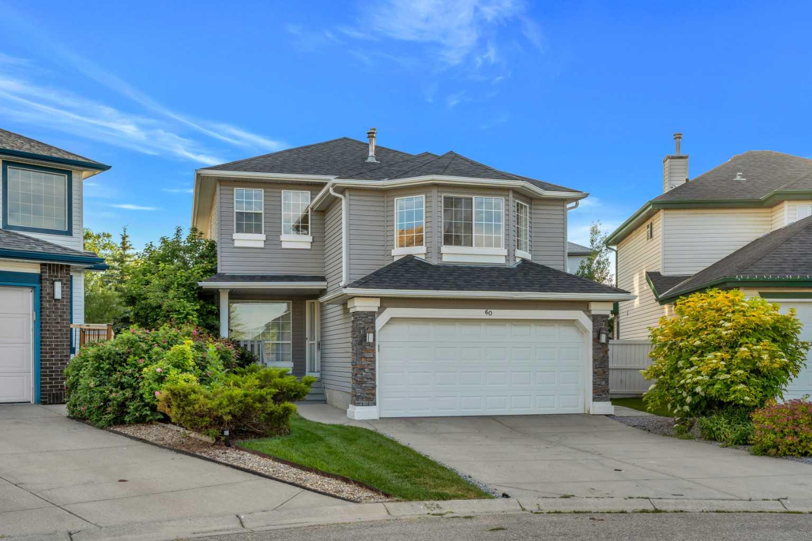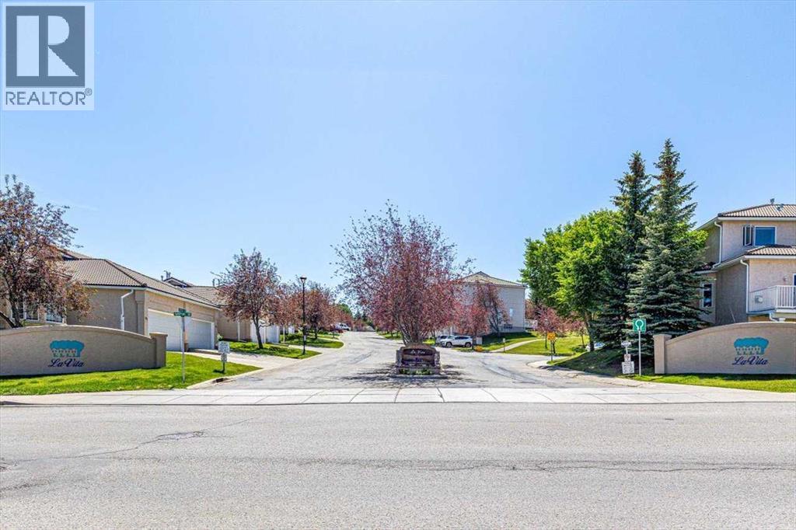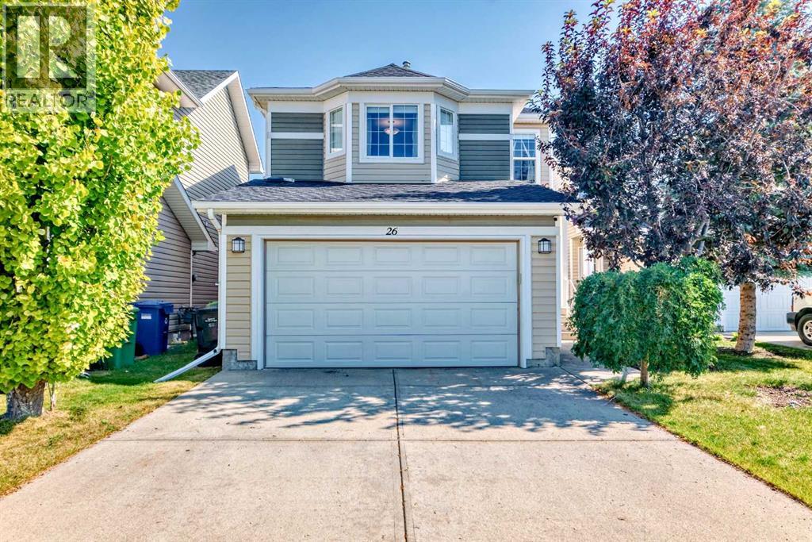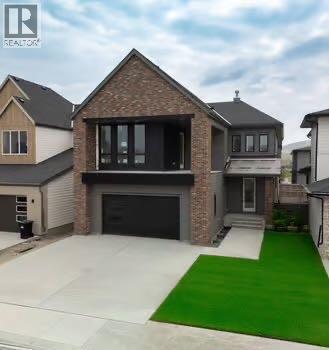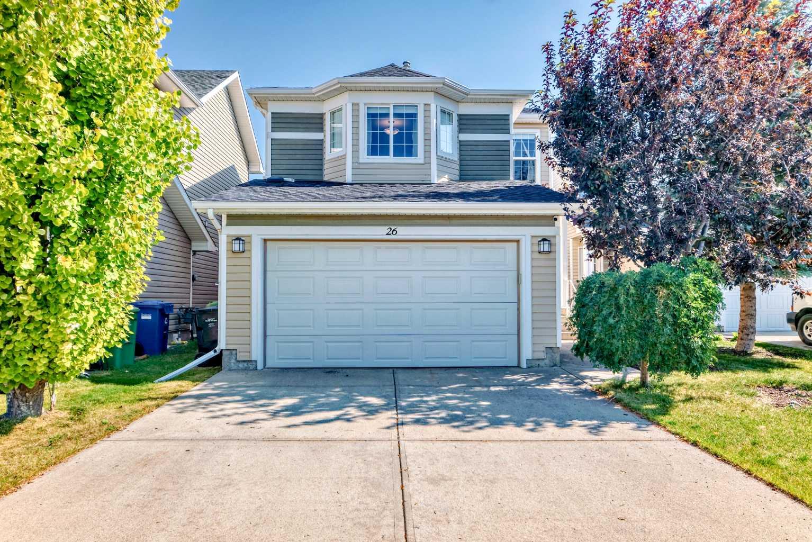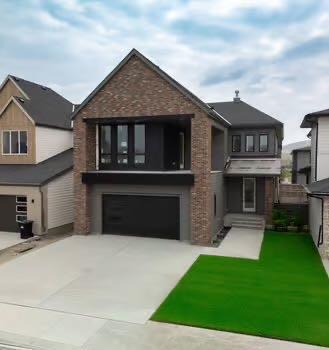- Houseful
- AB
- Calgary
- Ranchlands
- 103 Storybook Ter NW
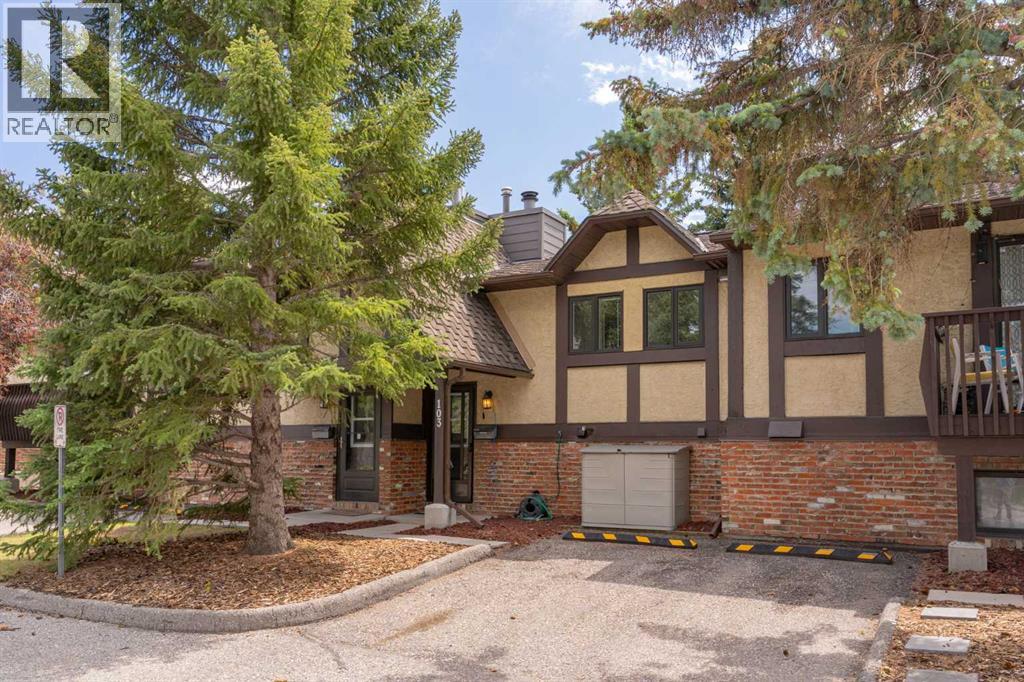
Highlights
Description
- Home value ($/Sqft)$552/Sqft
- Time on Housefulnew 41 hours
- Property typeSingle family
- StyleBi-level
- Neighbourhood
- Median school Score
- Year built1980
- Mortgage payment
This fantastic townhome is ideally located in the heart of Ranchlands—just steps from transit, parks and the amenity-rich Crowfoot area, known for its restaurants, retail, and services. Offering two bedrooms and one full bathroom, this well-designed home features an updated kitchen, cozy fireplace, spacious balcony, and convenient parking right outside your front door. The bedrooms are located on the lower level with large above-grade windows, alongside a full 4-piece bathroom and laundry. With affordable condo fees and a price point comparable to many Calgary apartments, this is your chance to enjoy adult living and the lifestyle of a townhome—without compromise. Ranchlands is a mature, family-friendly community with scenic walking paths, nearby off-leash parks, and quick access to Nose Hill Park. Residents enjoy a strong community spirit, diverse housing options, and a peaceful yet connected NW Calgary lifestyle. (id:63267)
Home overview
- Cooling None
- Heat source Natural gas
- Heat type Forced air
- # total stories 1
- Construction materials Wood frame
- Fencing Not fenced
- # parking spaces 1
- # full baths 1
- # total bathrooms 1.0
- # of above grade bedrooms 2
- Flooring Ceramic tile, laminate, linoleum
- Has fireplace (y/n) Yes
- Community features Pets allowed with restrictions, age restrictions
- Subdivision Ranchlands
- Lot size (acres) 0.0
- Building size 489
- Listing # A2253849
- Property sub type Single family residence
- Status Active
- Bathroom (# of pieces - 4) 1.5m X 2.262m
Level: Basement - Furnace 1.804m X 1.676m
Level: Basement - Primary bedroom 2.643m X 4.167m
Level: Basement - Bedroom 2.819m X 3.453m
Level: Basement - Kitchen 3.328m X 2.996m
Level: Main - Dining room 1.576m X 4.292m
Level: Main - Living room 3.962m X 5.386m
Level: Main
- Listing source url Https://www.realtor.ca/real-estate/28809449/103-storybook-terrace-nw-calgary-ranchlands
- Listing type identifier Idx

$-280
/ Month

