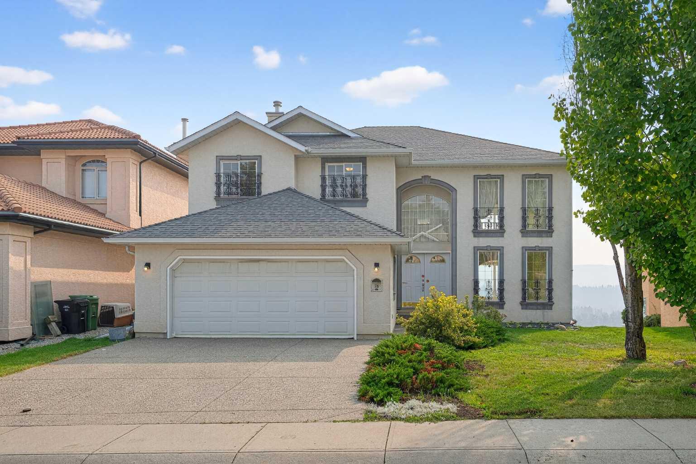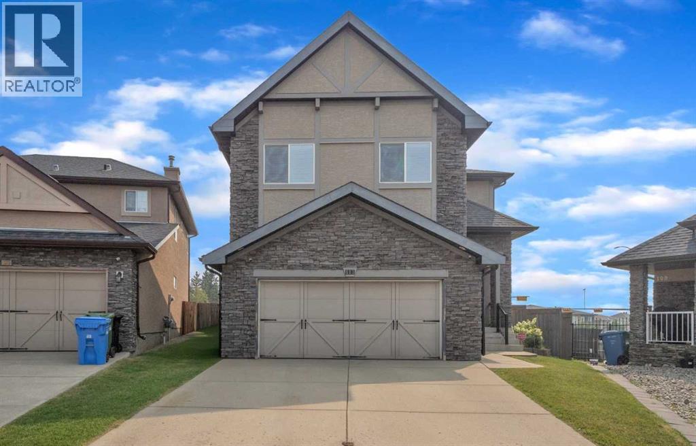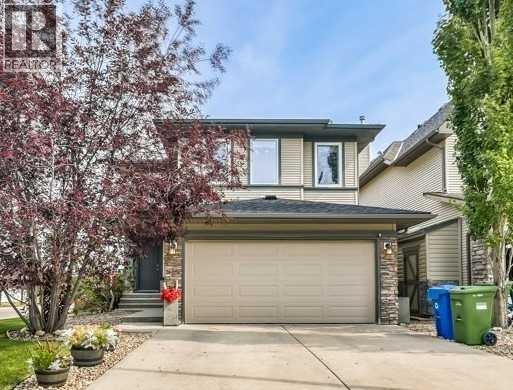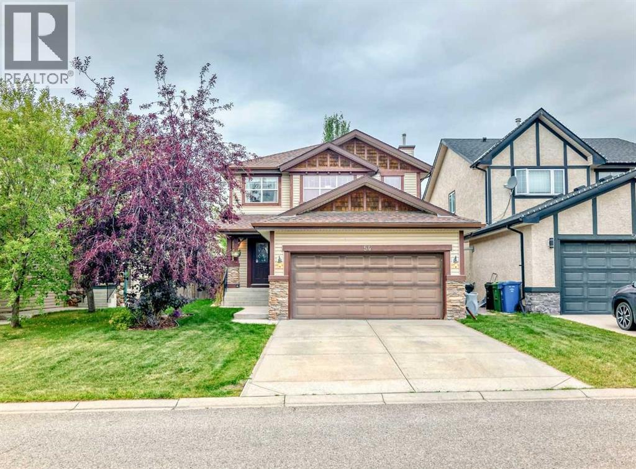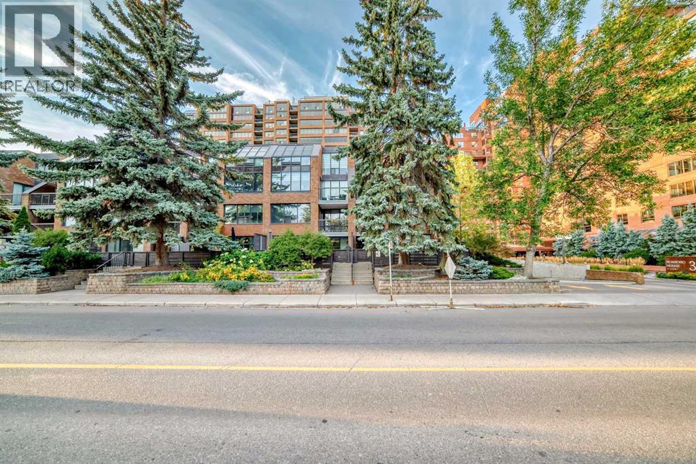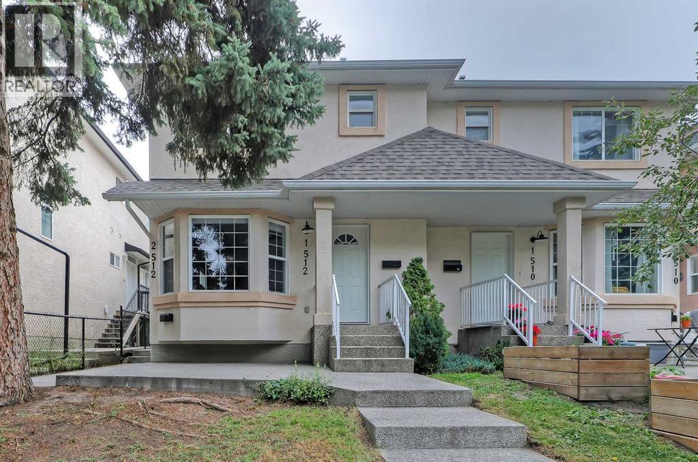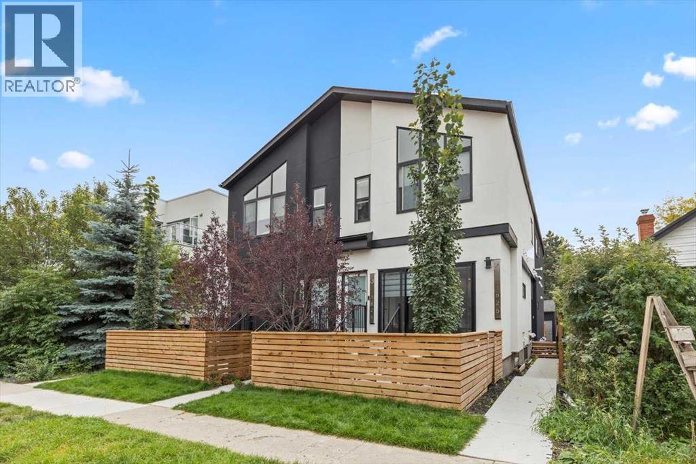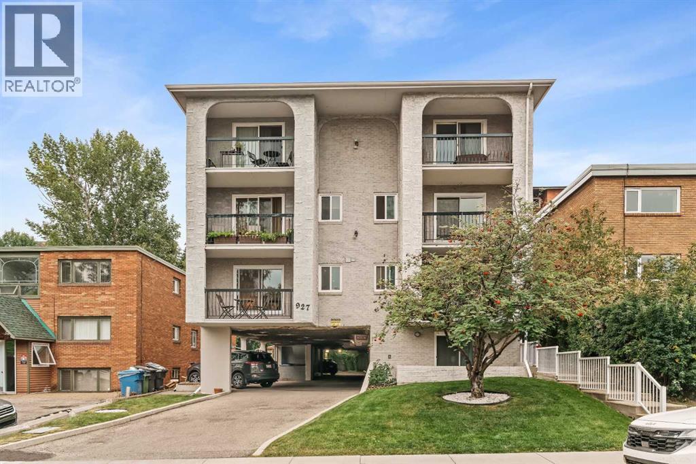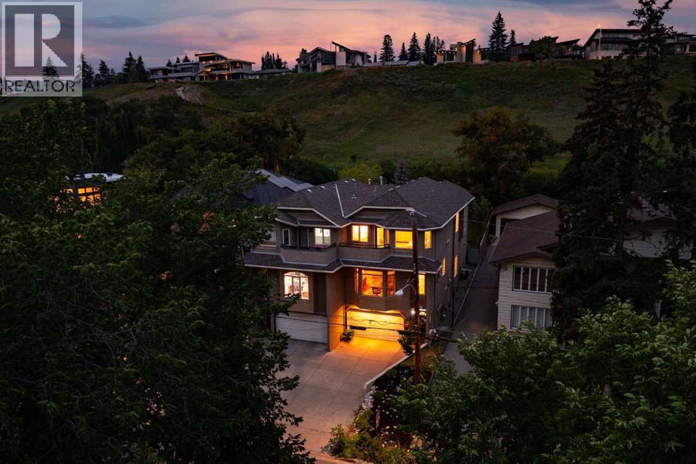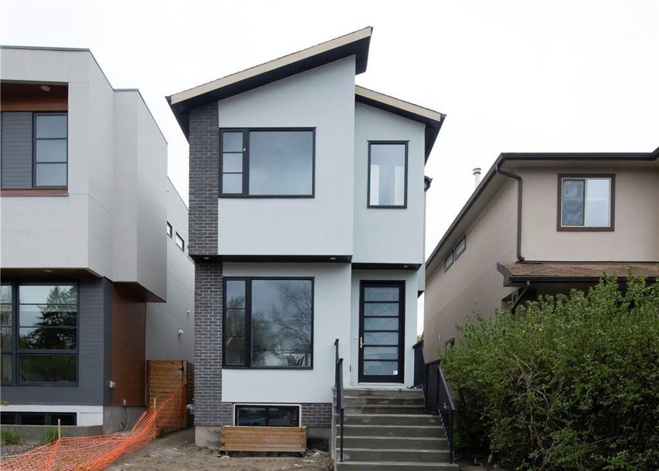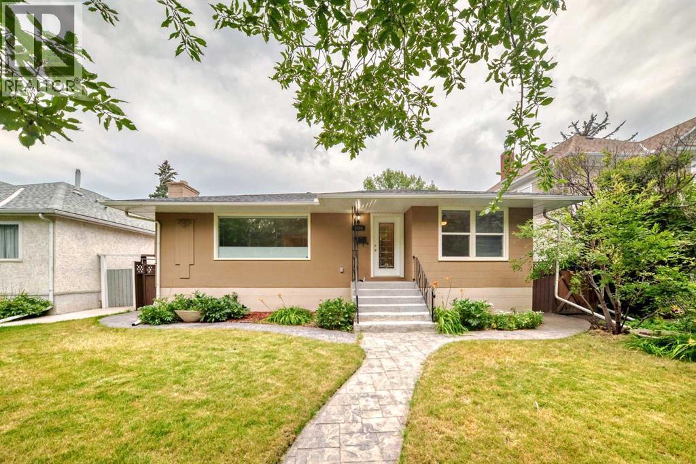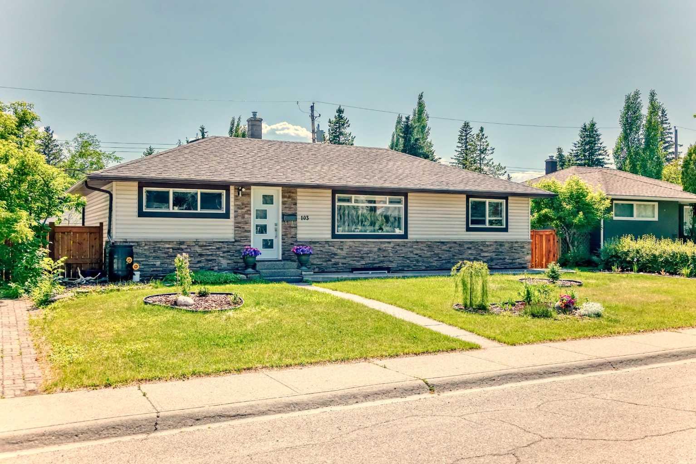
Highlights
Description
- Home value ($/Sqft)$738/Sqft
- Time on Houseful80 days
- Property typeResidential
- StyleBungalow
- Neighbourhood
- Median school Score
- Lot size6,098 Sqft
- Year built1958
- Mortgage payment
Endless opportunities in this modern, fully developed, 5 bed and 3 bathroom bungalow on a quiet street in the desirable community of Westgate. Situated on an expansive 60 ft x 100 ft lot with a SW-facing back yard. Excellent location just a 10 min walk to Vincent Massey and Westgate schools, and a 5 min bike to 45 Street LRT station, close to Edworthy Park, and easy access to Bow Trail/Sarcee Trail. Fantastic main floor layout has a central kitchen with a window overlooking the back yard and has been fully opened-up to the living room and dining room. The beautifully upgraded kitchen has full height pristine white cabinetry, new granite counter, new limestone tile backsplash, new counter depth fridge, newer dishwasher, a corner stool bar, and plenty of pot lights. The bright living and dining room has a feature stone wall with an electric fireplace! The primary bedroom is separate from the other two bedrooms and has a walk-in closet and a 4-pce ensuite bathroom with new granite counter, dual sinks, and a corner glass shower. On the other side of the home is two additional bedrooms (one with a new window) plus a 3-pce bathroom with a large 10 mm glass shower. A European washer/dryer-in-one at the back entry. Downstairs, an optional illegal 2-bedroom basement suite with a separate entrance, separate laundry, a rec room with a bar, a 4-pce bathroom, and a new kitchenette with white cabinetry, granite counter, a fridge, and sink plus a second laundry area with a new washer and dryer! Other fabulous interior upgrades include a new furnace and luxury vinyl plank flooring in 2023, all new interior main floor doors and exterior doors, a flat ceiling through most of the home, new attic insulation, and a roughed-in central vacuum system. Step outside to new composite steps and massive concrete patio (2023) with countless opportunities to customize the space. Great yard and garden, newer fence, plus a large front porch! Oversized 23.5 ft x 21.5 ft double detached garage with shelving.
Home overview
- Cooling None
- Heat type Forced air
- Pets allowed (y/n) No
- Construction materials Stone, vinyl siding
- Roof Asphalt shingle
- Fencing Fenced
- # parking spaces 2
- Has garage (y/n) Yes
- Parking desc Double garage detached, garage faces rear, oversized
- # full baths 3
- # total bathrooms 3.0
- # of above grade bedrooms 5
- # of below grade bedrooms 2
- Flooring Carpet, tile, vinyl plank
- Appliances Bar fridge, dishwasher, dryer, electric stove, european washer/dryer combination, garage control(s), range hood, refrigerator, washer
- Laundry information In basement,main level,multiple locations
- County Calgary
- Subdivision Westgate
- Zoning description R-cg
- Exposure Ne
- Lot desc Back lane, back yard, landscaped, rectangular lot
- Lot size (acres) 0.14
- Basement information Finished,full,suite
- Building size 1110
- Mls® # A2231979
- Property sub type Single family residence
- Status Active
- Tax year 2025
- Listing type identifier Idx

$-2,184
/ Month

