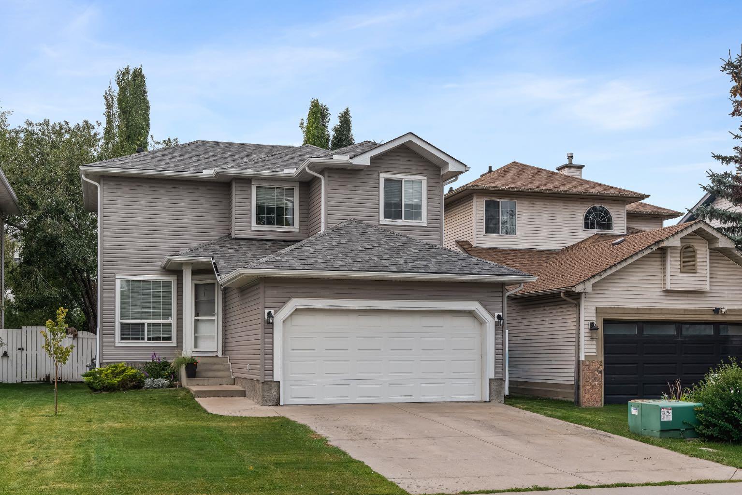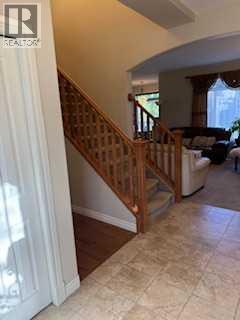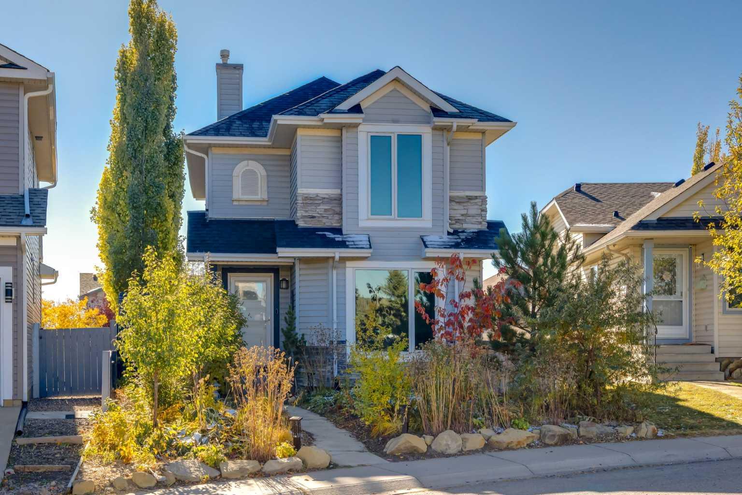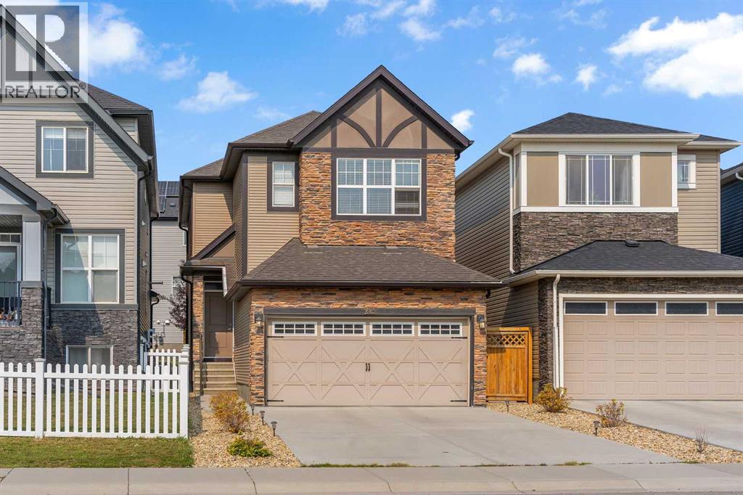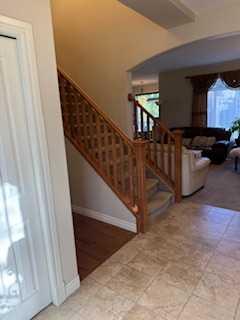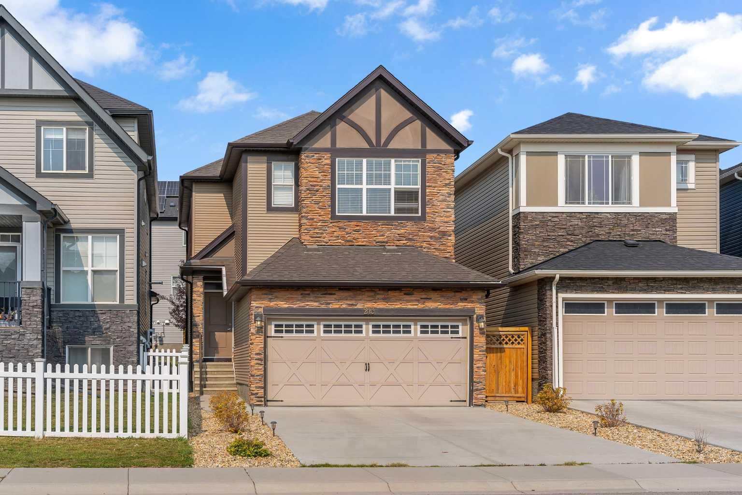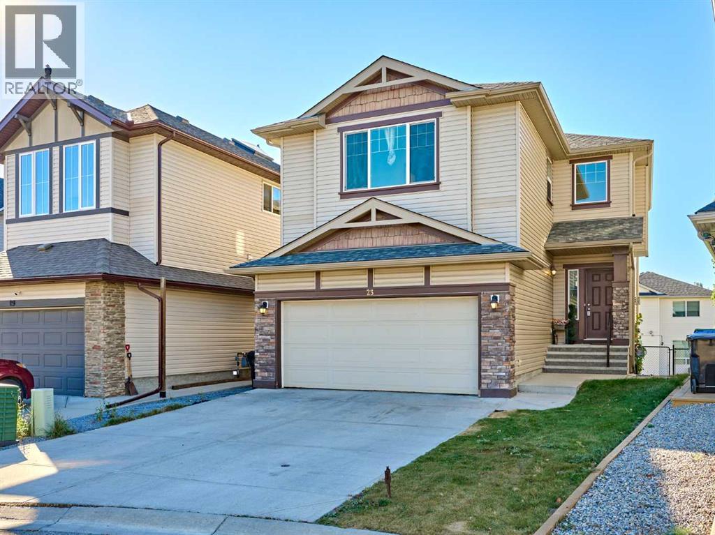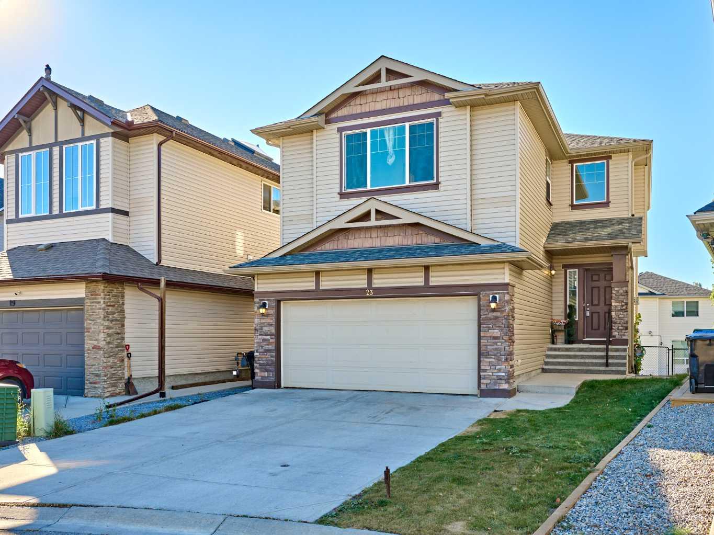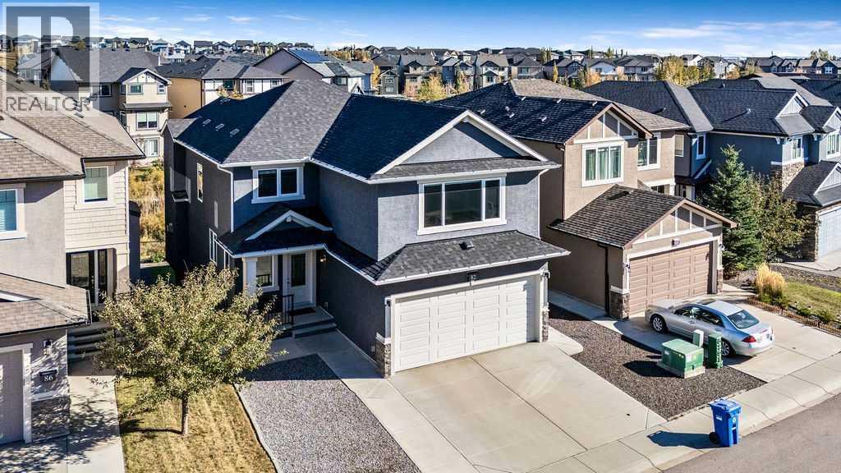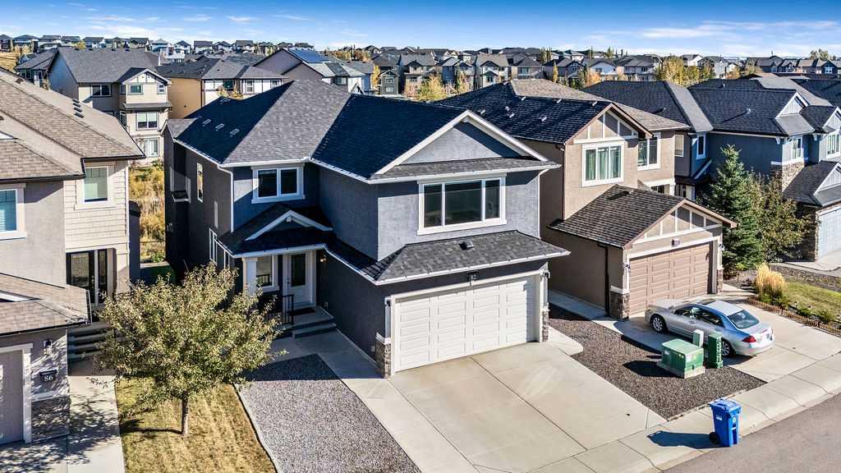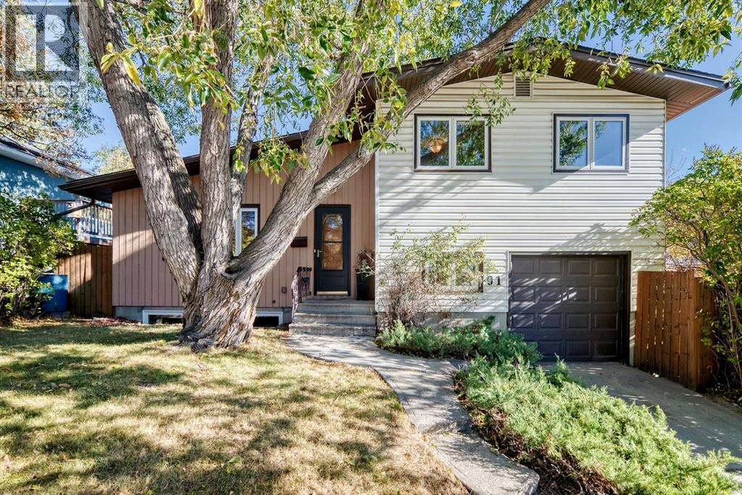- Houseful
- AB
- Calgary
- Hidden Valley
- 10316 Hidden Valley Dr NW
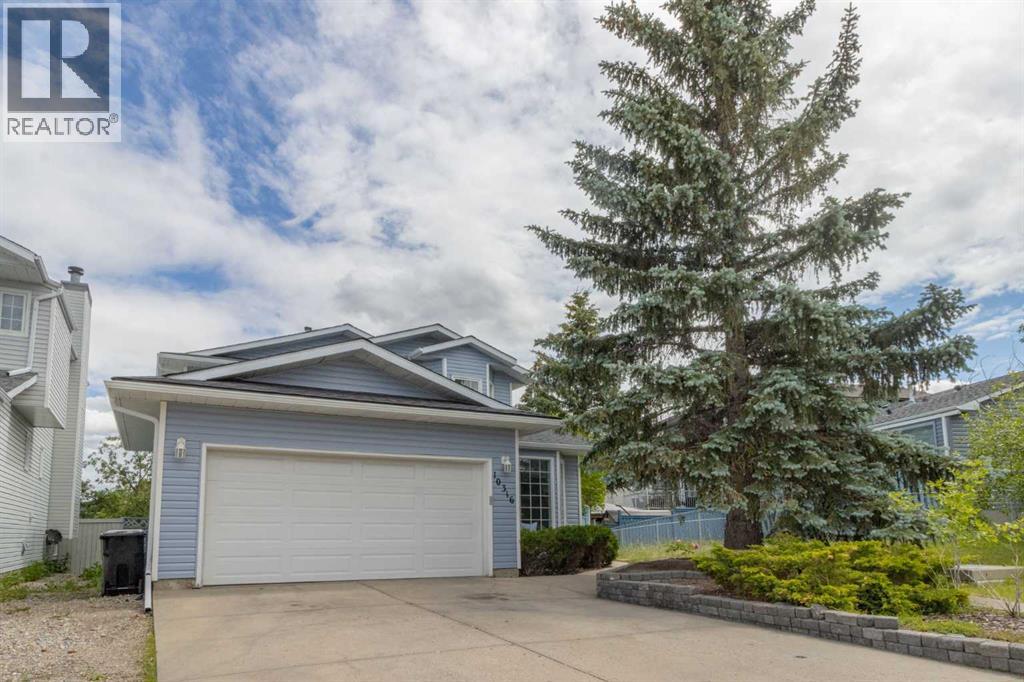
Highlights
Description
- Home value ($/Sqft)$380/Sqft
- Time on Houseful31 days
- Property typeSingle family
- Neighbourhood
- Median school Score
- Lot size515 Sqft
- Year built1992
- Garage spaces2
- Mortgage payment
Spacious 6-Bedroom Home in Hidden Valley – Over 3,000 Sq. Ft. of Comfortable Living!Welcome to this rare find in one of Calgary’s most loved, family-friendly communities! With six bedrooms and over 3,000 sq. ft. of living space, this beautifully updated home is designed to fit the needs of large or multigenerational families—without compromising on comfort or style.The main level offers a smart, open layout with a bright kitchen featuring stainless steel appliances, quartz countertops, a pantry, and an oversized breakfast bar. The kitchen flows seamlessly into the dining area and cozy family room, where a wood-burning brick fireplace adds warmth and charm. A formal dining/living room combo, laundry room, and powder bath complete this functional floor.Upstairs, you’ll find four spacious bedrooms, including a generous primary suite with a walk-in closet and a 4-piece ensuite with a tub. A second full bath serves the additional bedrooms—perfect for growing families.The fully finished basement adds incredible flexibility with two more bedrooms, a full bathroom, a large recreation space, wet bar, and plenty of storage—ideal for teens, extended family, guests, or a home office.Step outside to enjoy the beautifully landscaped backyard with underground sprinklers, mature trees, and a large deck—an inviting spot for summer barbecues or quiet evenings. Central A/C keeps you comfortable year-round.Hidden Valley is known for its schools, playgrounds, pathways, and proximity to Nose Hill Park. With easy access to Stoney Trail, Beddington Trail, Deerfoot, shopping, and the airport, this location is as convenient as it is family-oriented.A true Hidden Valley gem offering space, function, and modern comfort for today’s busy families. (id:63267)
Home overview
- Cooling Central air conditioning
- Heat source Natural gas
- Heat type Forced air
- # total stories 2
- Construction materials Wood frame
- Fencing Fence
- # garage spaces 2
- # parking spaces 4
- Has garage (y/n) Yes
- # full baths 3
- # half baths 1
- # total bathrooms 4.0
- # of above grade bedrooms 6
- Flooring Tile, vinyl plank
- Has fireplace (y/n) Yes
- Subdivision Hidden valley
- Lot desc Fruit trees, landscaped
- Lot dimensions 47.85
- Lot size (acres) 0.011823572
- Building size 2103
- Listing # A2258562
- Property sub type Single family residence
- Status Active
- Bedroom 4.167m X 2.768m
Level: 2nd - Bathroom (# of pieces - 4) 1.804m X 2.719m
Level: 2nd - Bedroom 3.453m X 2.819m
Level: 2nd - Bedroom 4.191m X 2.795m
Level: 2nd - Primary bedroom 3.453m X 4.977m
Level: 2nd - Bathroom (# of pieces - 4) 1.548m X 2.691m
Level: 2nd - Storage 1.524m X 1.548m
Level: Lower - Bedroom 3.962m X 3.225m
Level: Lower - Bathroom (# of pieces - 3) 2.591m X 1.853m
Level: Lower - Furnace 2.31m X 1.829m
Level: Lower - Storage 2.387m X 1.981m
Level: Lower - Bedroom 3.328m X 3.453m
Level: Lower - Recreational room / games room 5.944m X 9.092m
Level: Lower - Bonus room 4.115m X 2.92m
Level: Main - Dining room 4.548m X 3.048m
Level: Main - Living room 3.453m X 4.039m
Level: Main - Family room 4.115m X 5.105m
Level: Main - Bathroom (# of pieces - 2) 1.6m X 2.185m
Level: Main - Kitchen 4.548m X 3.048m
Level: Main
- Listing source url Https://www.realtor.ca/real-estate/28892195/10316-hidden-valley-drive-nw-calgary-hidden-valley
- Listing type identifier Idx

$-2,131
/ Month

